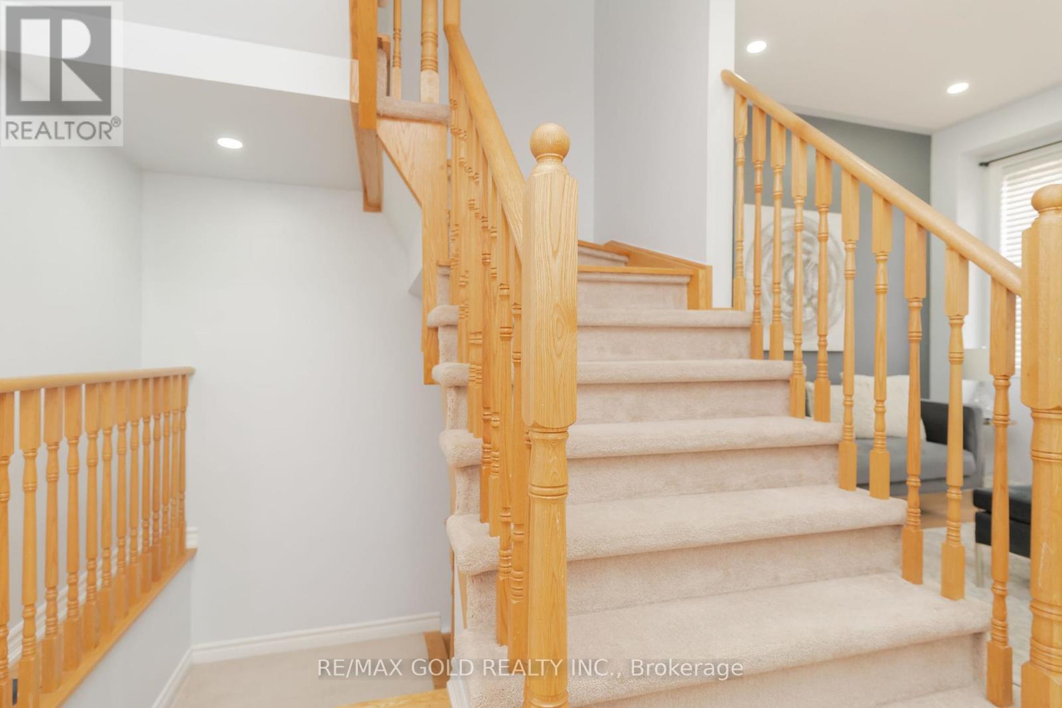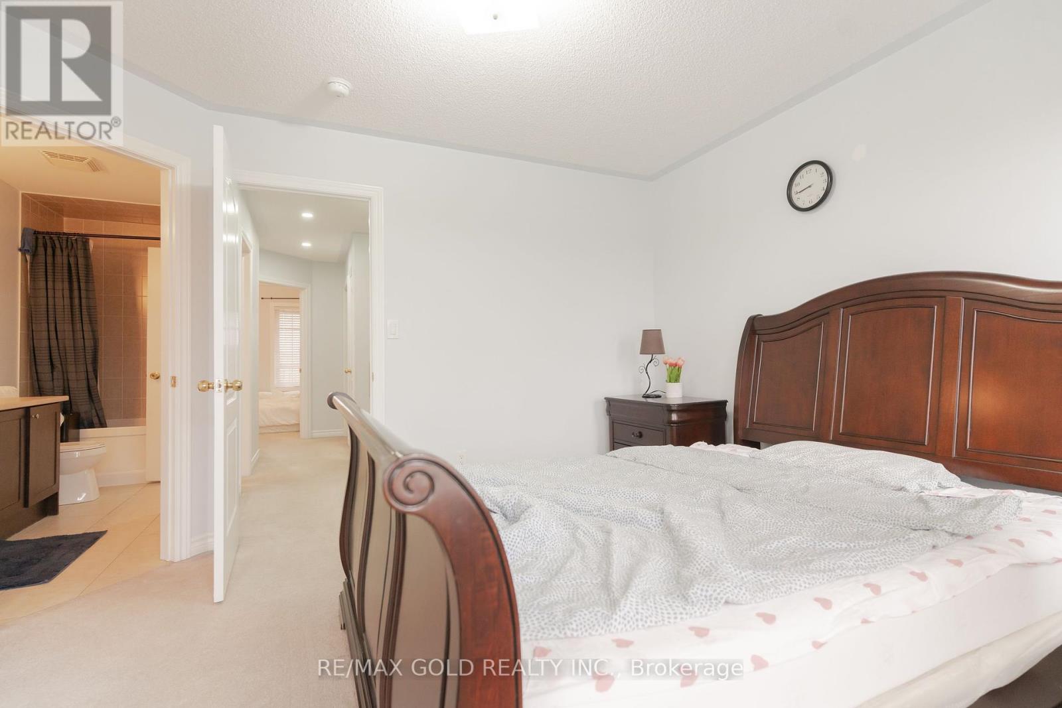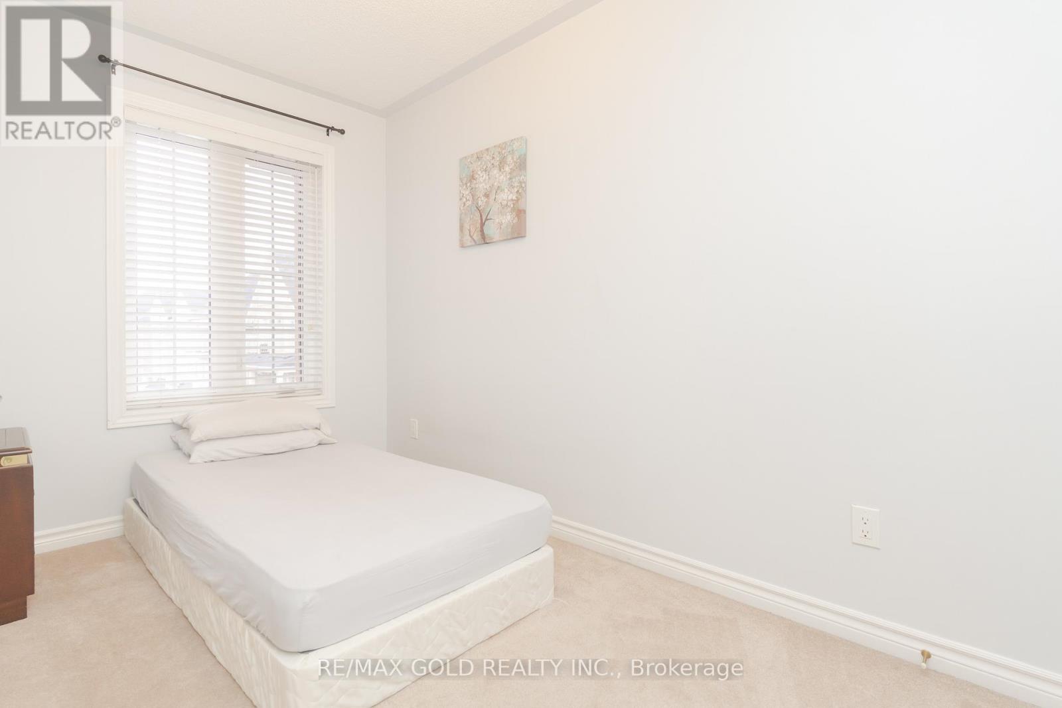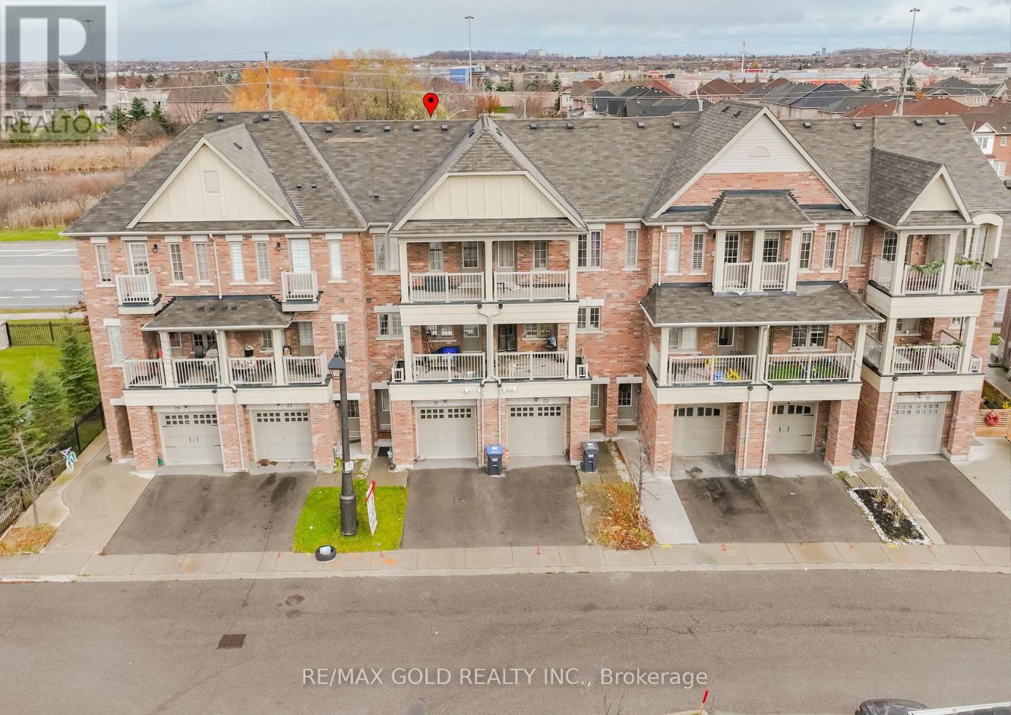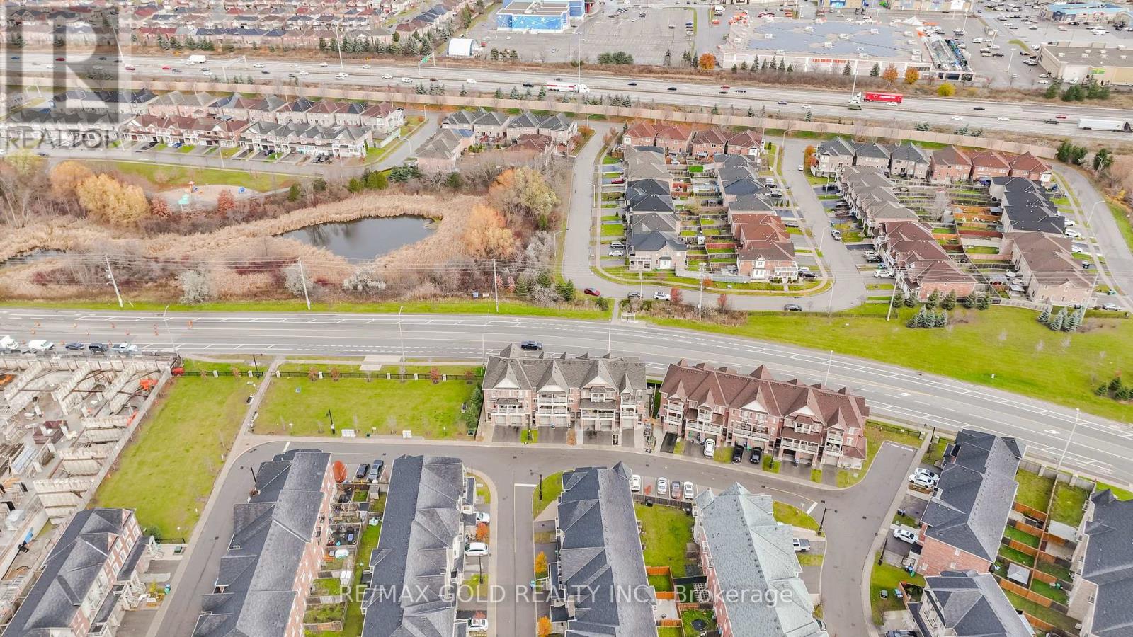25 Telegraph Street Home For Sale Brampton (Heart Lake East), Ontario L6Z 0H9
W11197915
Instantly Display All Photos
Complete this form to instantly display all photos and information. View as many properties as you wish.
$819,000Maintenance, Parcel of Tied Land
$100.30 Monthly
Maintenance, Parcel of Tied Land
$100.30 MonthlyWelcome to Beautiful Executive Townhome In Desirable Heartlake Area Close to Hwy 410 & Trinity Common Shopping Features Main Floor with Large Room May be Used as Family Room/Rec Room/Bedroom Walks out To Heartlake Rd...Functional Layout on 2nd Floor With Bright/Spacious Living Room; Large Eat in Kitchen With Breakfast Area Walks Out to Balcony; 9 Ft Ceiling on 2nd Floor, 3 Generous Sized Bedrooms; Primary Bedroom W/4Pc Semi Ensuite; 3rd Bedroom Walks Out to Balcony; 2 Washrooms; Unfisnished Basement With Lots of Potential...Double Entry To House From Heartlake Rd & Telegraph St Next To Turnberry Golf Club; Single Car Garage With 1 Driveway Parking: Total 2 Parking...Ready to Move in Home W/Lots of Potential Close TO HWY 410,and Plaza!!!! **** EXTRAS **** All Existing Appliances; All ELFs (id:34792)
Property Details
| MLS® Number | W11197915 |
| Property Type | Single Family |
| Community Name | Heart Lake East |
| Amenities Near By | Park, Place Of Worship, Public Transit, Schools |
| Parking Space Total | 2 |
Building
| Bathroom Total | 2 |
| Bedrooms Above Ground | 3 |
| Bedrooms Total | 3 |
| Basement Development | Unfinished |
| Basement Type | N/a (unfinished) |
| Construction Style Attachment | Attached |
| Cooling Type | Central Air Conditioning |
| Exterior Finish | Brick |
| Flooring Type | Carpeted, Hardwood |
| Half Bath Total | 1 |
| Heating Fuel | Natural Gas |
| Heating Type | Forced Air |
| Stories Total | 3 |
| Type | Row / Townhouse |
| Utility Water | Municipal Water |
Parking
| Garage |
Land
| Acreage | No |
| Land Amenities | Park, Place Of Worship, Public Transit, Schools |
| Sewer | Sanitary Sewer |
| Size Depth | 73 Ft ,9 In |
| Size Frontage | 16 Ft ,2 In |
| Size Irregular | 16.17 X 73.77 Ft ; No House At Back!! |
| Size Total Text | 16.17 X 73.77 Ft ; No House At Back!! |
Rooms
| Level | Type | Length | Width | Dimensions |
|---|---|---|---|---|
| Second Level | Living Room | 4.56 m | 3.05 m | 4.56 m x 3.05 m |
| Second Level | Kitchen | 4.66 m | 2.84 m | 4.66 m x 2.84 m |
| Second Level | Eating Area | 4.66 m | 2.84 m | 4.66 m x 2.84 m |
| Third Level | Primary Bedroom | 3.69 m | 3.62 m | 3.69 m x 3.62 m |
| Third Level | Bedroom 2 | 3.66 m | 2.12 m | 3.66 m x 2.12 m |
| Third Level | Bedroom 3 | 2.87 m | 2.81 m | 2.87 m x 2.81 m |
| Main Level | Family Room | 4.55 m | 3.08 m | 4.55 m x 3.08 m |









