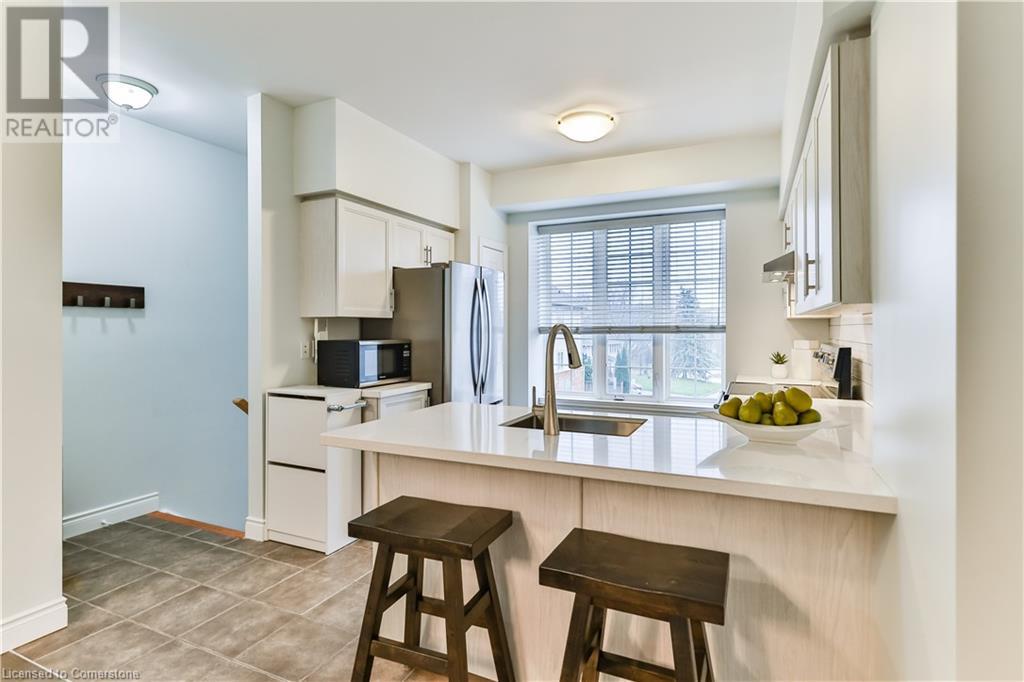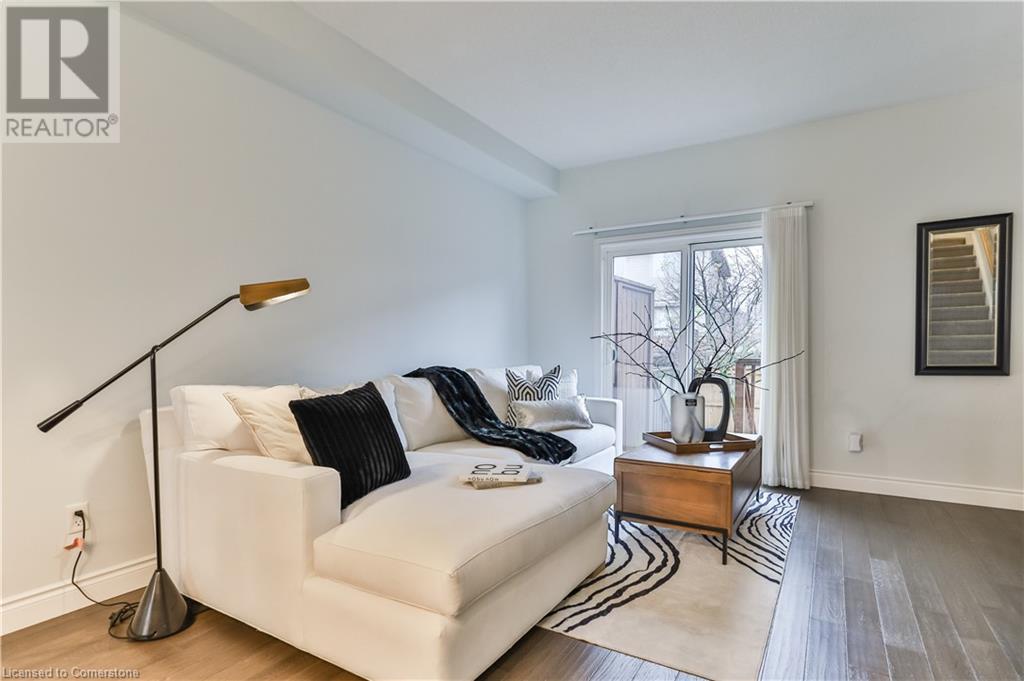2 Bedroom
2 Bathroom
1182 sqft
2 Level
Central Air Conditioning
Forced Air
$599,900
Welcome to elegant living in the sought-after Ancaster area! This beautifully renovated 2-bedroom, 2-bathroom freehold townhome, combines natural beauty with modern convenience. Located just minutes from Ancaster Heritage Village, Shaver Park and quick access to Highway 403 and QEW. An ideal location as it's Walking distance to all amenities The open-concept main floor boasts a spacious kitchen with a pantry and breakfast bar, perfect for entertaining. The finished lower level features a versatile den that can easily be converted into a third bedroom, plus a convenient powder room. The upper floor adds practicality with a laundry area, while garage entry and a fenced yard enhance everyday living. With low-maintenance living, a fenced yard, and low POTL fees of just $98/month, this townhome is move-in ready and sure to impress! (id:34792)
Property Details
|
MLS® Number
|
40678880 |
|
Property Type
|
Single Family |
|
Amenities Near By
|
Park, Place Of Worship, Public Transit, Schools |
|
Community Features
|
Community Centre |
|
Features
|
Southern Exposure |
|
Parking Space Total
|
2 |
Building
|
Bathroom Total
|
2 |
|
Bedrooms Above Ground
|
2 |
|
Bedrooms Total
|
2 |
|
Appliances
|
Dishwasher, Dryer, Refrigerator, Stove, Washer |
|
Architectural Style
|
2 Level |
|
Basement Development
|
Finished |
|
Basement Type
|
Full (finished) |
|
Construction Style Attachment
|
Attached |
|
Cooling Type
|
Central Air Conditioning |
|
Exterior Finish
|
Brick, Vinyl Siding |
|
Foundation Type
|
Poured Concrete |
|
Half Bath Total
|
1 |
|
Heating Fuel
|
Natural Gas |
|
Heating Type
|
Forced Air |
|
Stories Total
|
2 |
|
Size Interior
|
1182 Sqft |
|
Type
|
Row / Townhouse |
|
Utility Water
|
Municipal Water |
Parking
Land
|
Access Type
|
Road Access, Highway Access, Highway Nearby |
|
Acreage
|
No |
|
Land Amenities
|
Park, Place Of Worship, Public Transit, Schools |
|
Sewer
|
Municipal Sewage System |
|
Size Depth
|
81 Ft |
|
Size Frontage
|
15 Ft |
|
Size Total Text
|
Under 1/2 Acre |
|
Zoning Description
|
Rm2-524 |
Rooms
| Level |
Type |
Length |
Width |
Dimensions |
|
Second Level |
3pc Bathroom |
|
|
6'3'' x 8'2'' |
|
Second Level |
Bedroom |
|
|
13'11'' x 11'6'' |
|
Second Level |
Primary Bedroom |
|
|
13'11'' x 13'1'' |
|
Lower Level |
Exercise Room |
|
|
13'11'' x 14'4'' |
|
Main Level |
2pc Bathroom |
|
|
Measurements not available |
|
Main Level |
Living Room |
|
|
13'11'' x 12'5'' |
|
Main Level |
Dining Room |
|
|
10'6'' x 10'5'' |
|
Main Level |
Kitchen |
|
|
13'11'' x 12'5'' |
|
Main Level |
Foyer |
|
|
3'6'' x 10'6'' |
https://www.realtor.ca/real-estate/27664265/25-myers-lane-hamilton

























