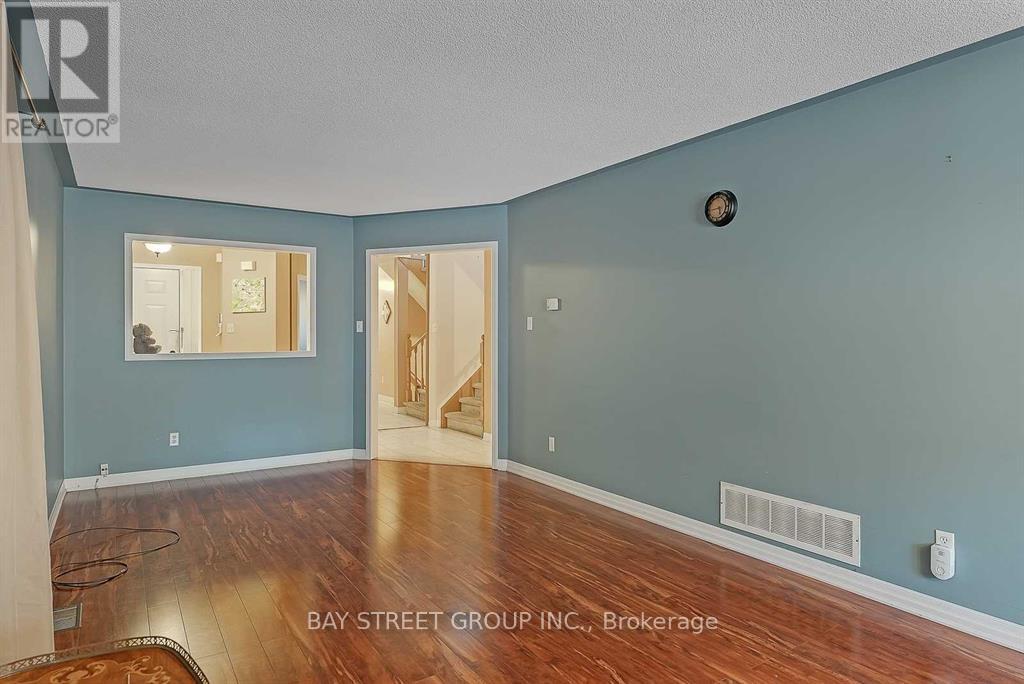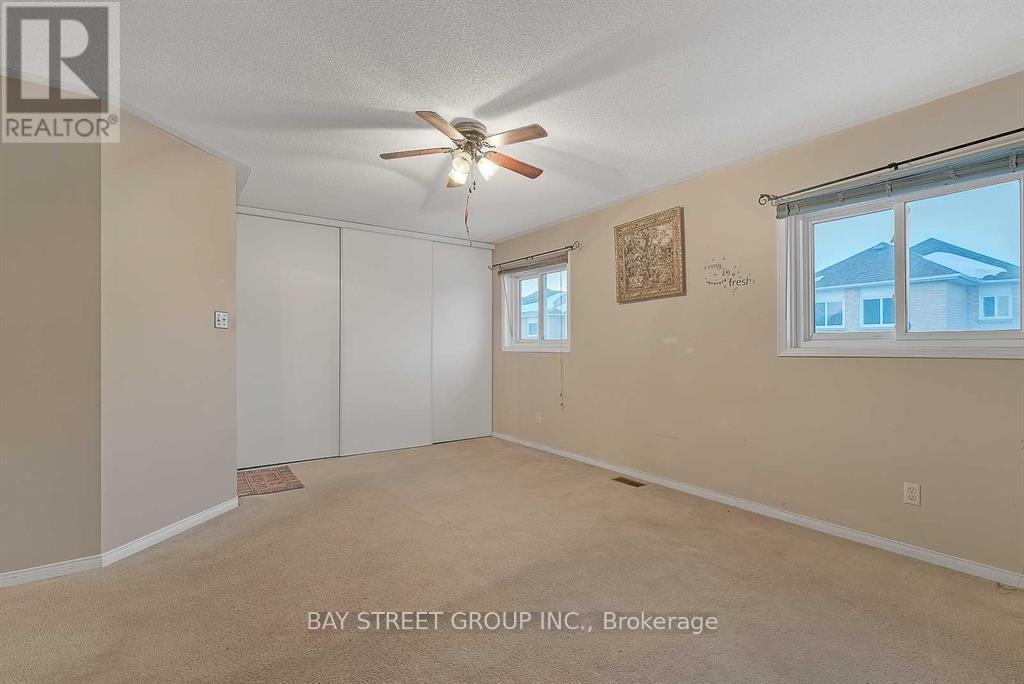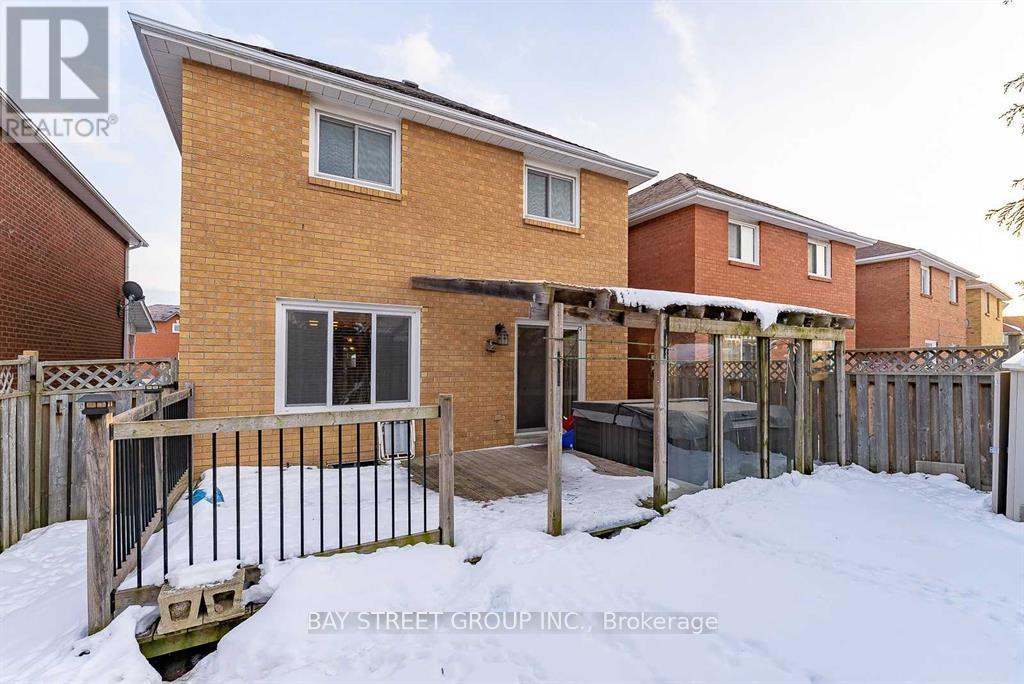(855) 500-SOLD
Info@SearchRealty.ca
25 Muirland Crescent Home For Sale Brampton (Northwood Park), Ontario L6X 4P4
W10426634
Instantly Display All Photos
Complete this form to instantly display all photos and information. View as many properties as you wish.
3 Bedroom
3 Bathroom
Fireplace
Central Air Conditioning
Forced Air
$3,450 Monthly
Spacious Full House Rental W/Open Concept Living/ Dining Rm & Eat-In Kitchen. Main Floor Laundry And Powder Room. Large, Covered Deck & Patio For Outdoor Entertaining. Upper Level Family Room W/ Fireplace Can Be Used As Home Office. Kitchen W/ Breakfast Area. Large Master Bedroom W/ Ensuite. Minutes To Major Highways, Mount Pleasant Go Station, Public Transit And Shops. Direct Access To House From Garage. All Carpets Have Been Removed And Replaced W/Brand-New Flooring. The Photos Were Taken Before The Update. (id:34792)
Property Details
| MLS® Number | W10426634 |
| Property Type | Single Family |
| Community Name | Northwood Park |
| Features | Carpet Free |
| Parking Space Total | 4 |
Building
| Bathroom Total | 3 |
| Bedrooms Above Ground | 3 |
| Bedrooms Total | 3 |
| Appliances | Dishwasher, Dryer, Microwave, Refrigerator, Stove, Washer |
| Basement Type | Full |
| Construction Style Attachment | Detached |
| Cooling Type | Central Air Conditioning |
| Exterior Finish | Brick, Concrete |
| Fireplace Present | Yes |
| Flooring Type | Hardwood, Tile |
| Foundation Type | Concrete |
| Half Bath Total | 1 |
| Heating Fuel | Natural Gas |
| Heating Type | Forced Air |
| Stories Total | 2 |
| Type | House |
| Utility Water | Municipal Water |
Parking
| Attached Garage |
Land
| Acreage | No |
Rooms
| Level | Type | Length | Width | Dimensions |
|---|---|---|---|---|
| Second Level | Family Room | 5.99 m | 4.78 m | 5.99 m x 4.78 m |
| Second Level | Primary Bedroom | 5.8 m | 3.66 m | 5.8 m x 3.66 m |
| Second Level | Bedroom 2 | 3.85 m | 3.66 m | 3.85 m x 3.66 m |
| Second Level | Bedroom 3 | 2.94 m | 3.66 m | 2.94 m x 3.66 m |
| Main Level | Living Room | 8.84 m | 3.36 m | 8.84 m x 3.36 m |
| Main Level | Dining Room | 8.84 m | 3.36 m | 8.84 m x 3.36 m |
| Main Level | Kitchen | 5.02 m | 2.93 m | 5.02 m x 2.93 m |
























