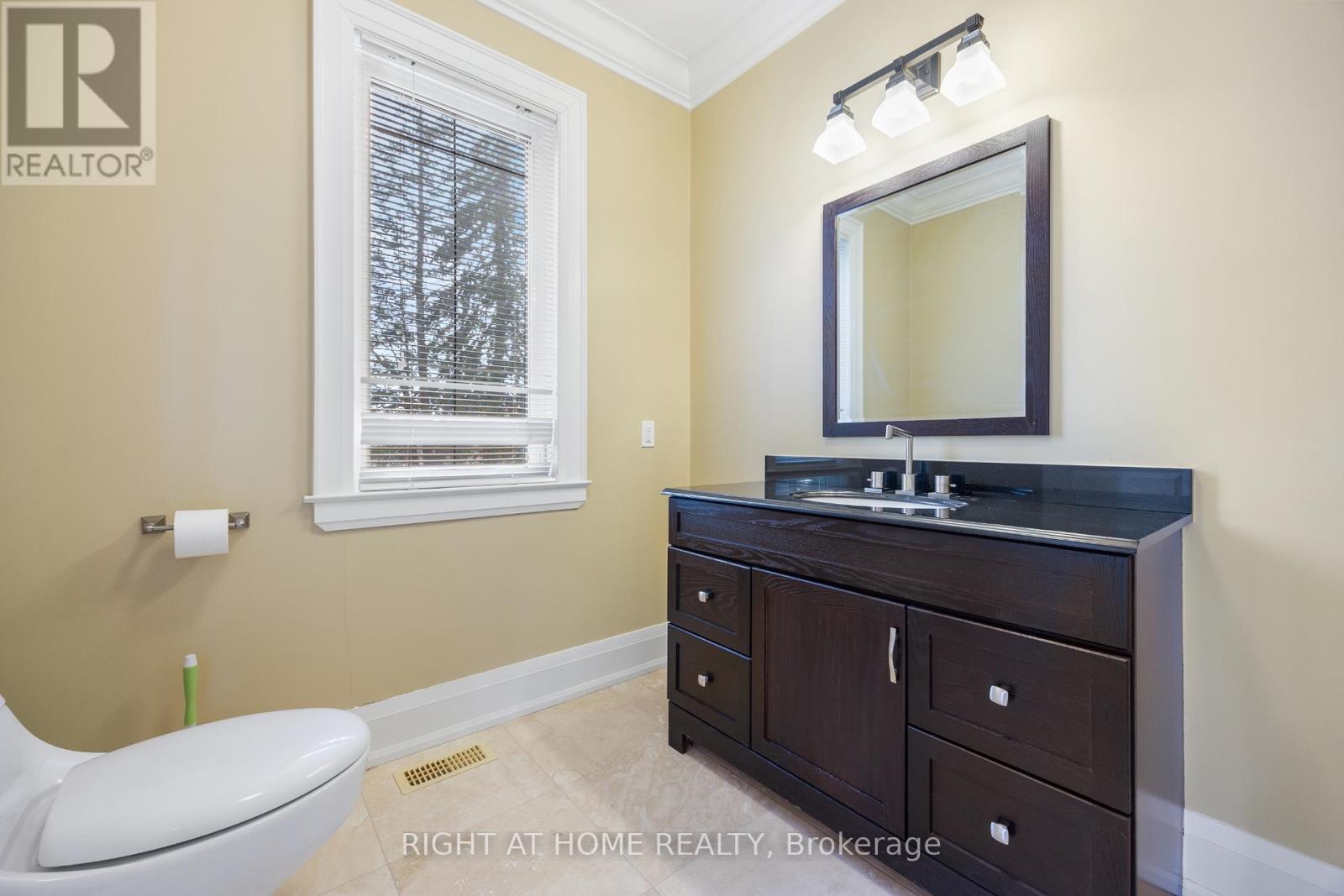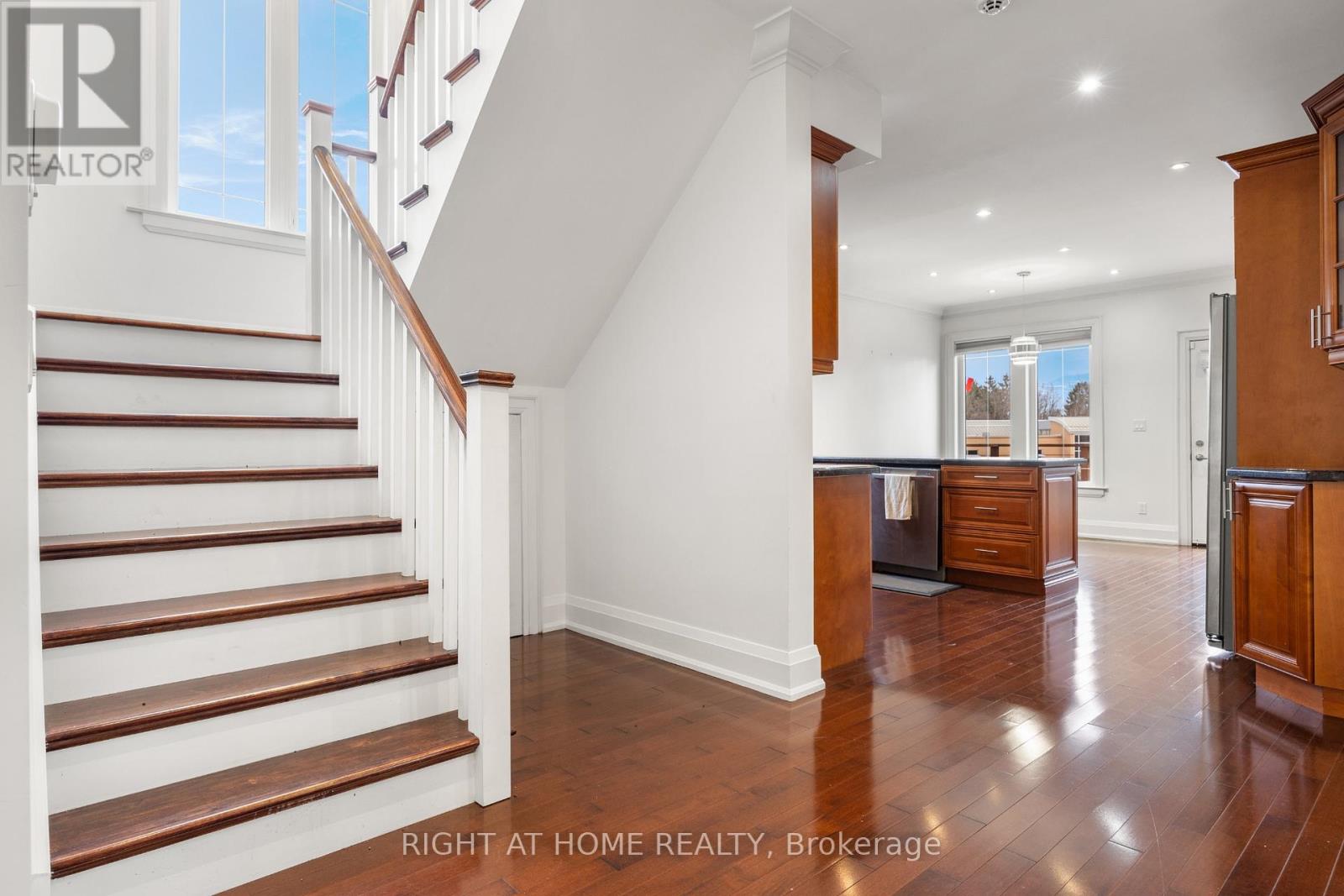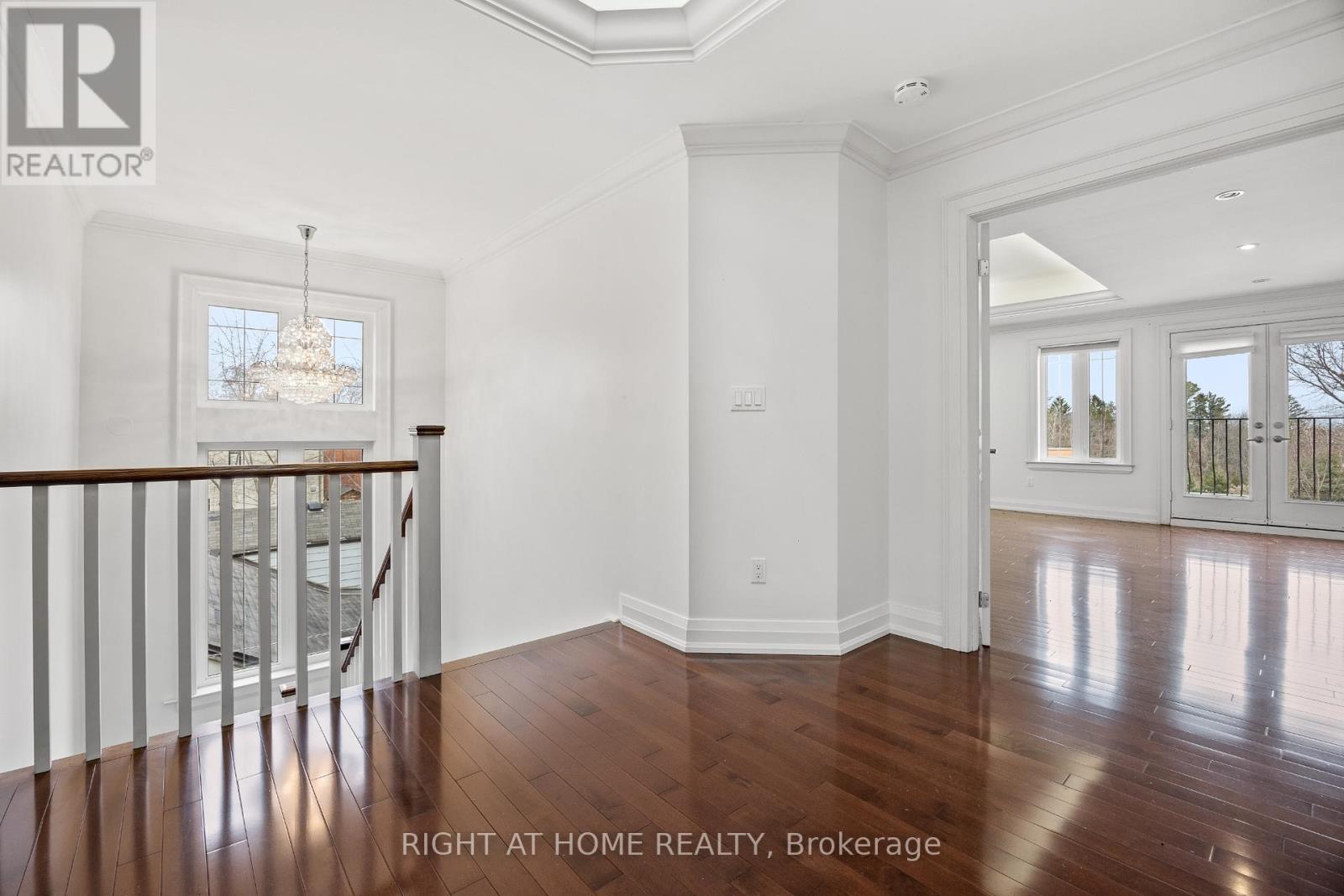4 Bedroom
6 Bathroom
Central Air Conditioning
Forced Air
$1,699,900
Situated on a generous 5,300 sq. ft. lot in a desirable, family-friendly neighbourhood, this impressive 2-storey home boasts over 3,200 sq. ft. of above-ground living space. Featuring 4 spacious bedrooms, each with its own ensuite washroom, and a main floor designed for entertaining with a grand living and dining area, a chef-inspired kitchen, and a versatile den. The walk-up basement includes a fully separate studio unit with its own kitchen and full bathroom, offering excellent rental income potential or space for extended family. This property is a perfect blend of luxury, functionality, and investment opportunity in a sought-after community. (id:34792)
Property Details
|
MLS® Number
|
E11881504 |
|
Property Type
|
Single Family |
|
Community Name
|
West Hill |
|
Parking Space Total
|
4 |
Building
|
Bathroom Total
|
6 |
|
Bedrooms Above Ground
|
4 |
|
Bedrooms Total
|
4 |
|
Basement Development
|
Finished |
|
Basement Features
|
Walk-up |
|
Basement Type
|
N/a (finished) |
|
Construction Style Attachment
|
Detached |
|
Cooling Type
|
Central Air Conditioning |
|
Exterior Finish
|
Stucco |
|
Foundation Type
|
Poured Concrete |
|
Half Bath Total
|
1 |
|
Heating Fuel
|
Natural Gas |
|
Heating Type
|
Forced Air |
|
Stories Total
|
2 |
|
Type
|
House |
|
Utility Water
|
Municipal Water |
Parking
Land
|
Acreage
|
No |
|
Sewer
|
Sanitary Sewer |
|
Size Depth
|
106 Ft ,9 In |
|
Size Frontage
|
50 Ft |
|
Size Irregular
|
50.06 X 106.81 Ft |
|
Size Total Text
|
50.06 X 106.81 Ft |
Rooms
| Level |
Type |
Length |
Width |
Dimensions |
|
Second Level |
Bedroom |
6.6 m |
5.5 m |
6.6 m x 5.5 m |
|
Second Level |
Bedroom |
4.2 m |
5.1 m |
4.2 m x 5.1 m |
|
Second Level |
Bedroom |
4.3 m |
5.5 m |
4.3 m x 5.5 m |
|
Second Level |
Bedroom |
3.7 m |
5.5 m |
3.7 m x 5.5 m |
|
Basement |
Kitchen |
6.95 m |
3.3 m |
6.95 m x 3.3 m |
|
Basement |
Recreational, Games Room |
6.95 m |
4 m |
6.95 m x 4 m |
|
Main Level |
Living Room |
5.2 m |
3.8 m |
5.2 m x 3.8 m |
|
Main Level |
Dining Room |
4.7 m |
6.3 m |
4.7 m x 6.3 m |
|
Main Level |
Den |
4 m |
3.5 m |
4 m x 3.5 m |
|
Main Level |
Kitchen |
4.5 m |
6 m |
4.5 m x 6 m |
https://www.realtor.ca/real-estate/27712749/25-meadowvale-road-toronto-west-hill-west-hill









































