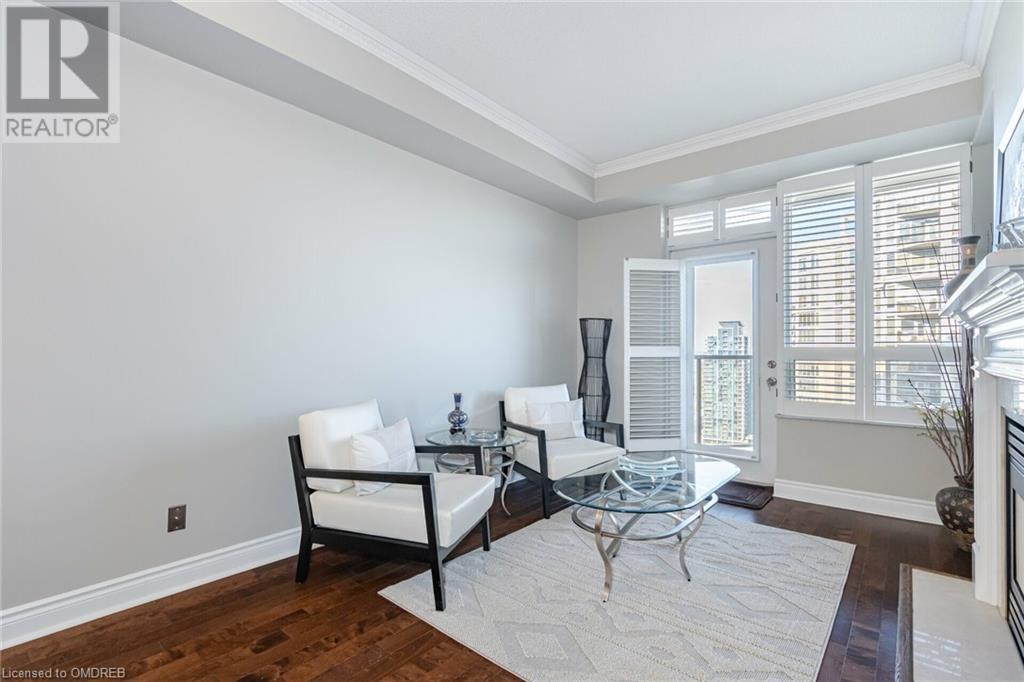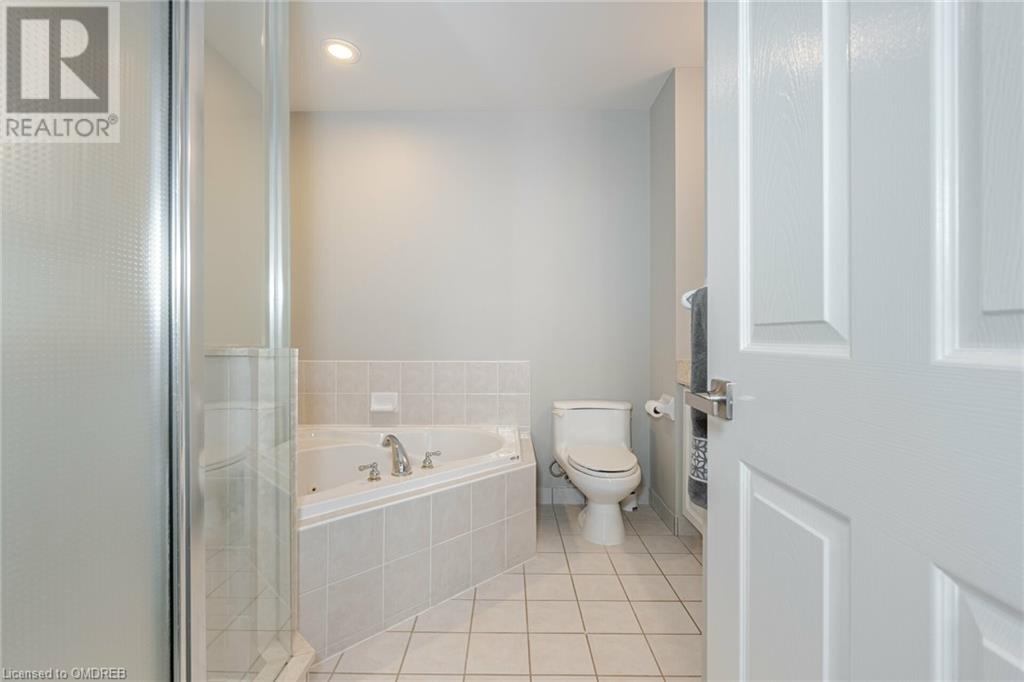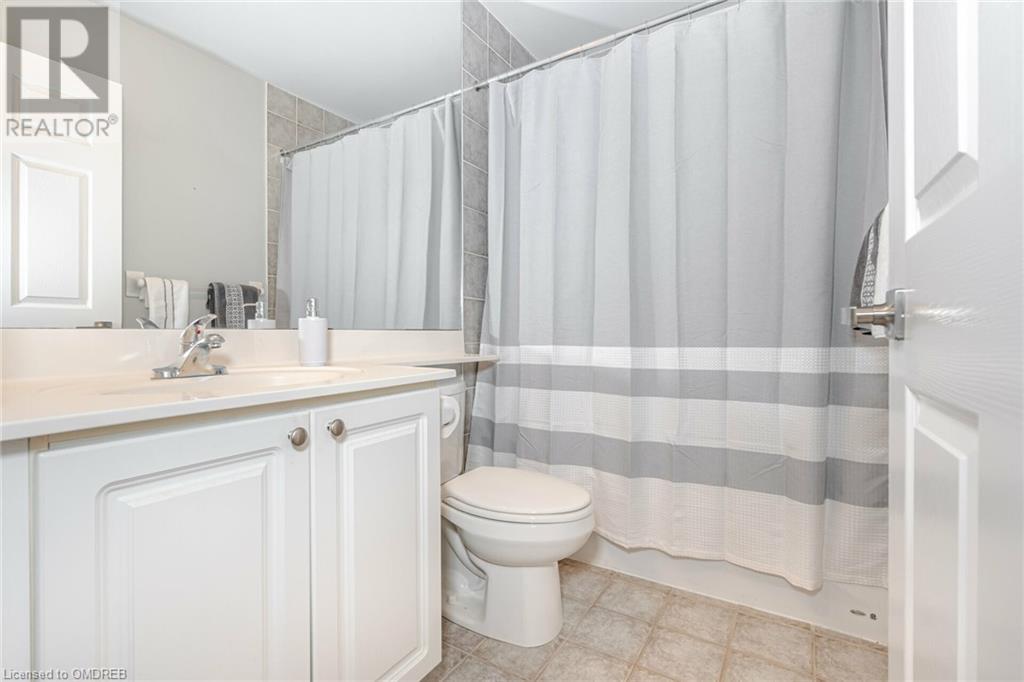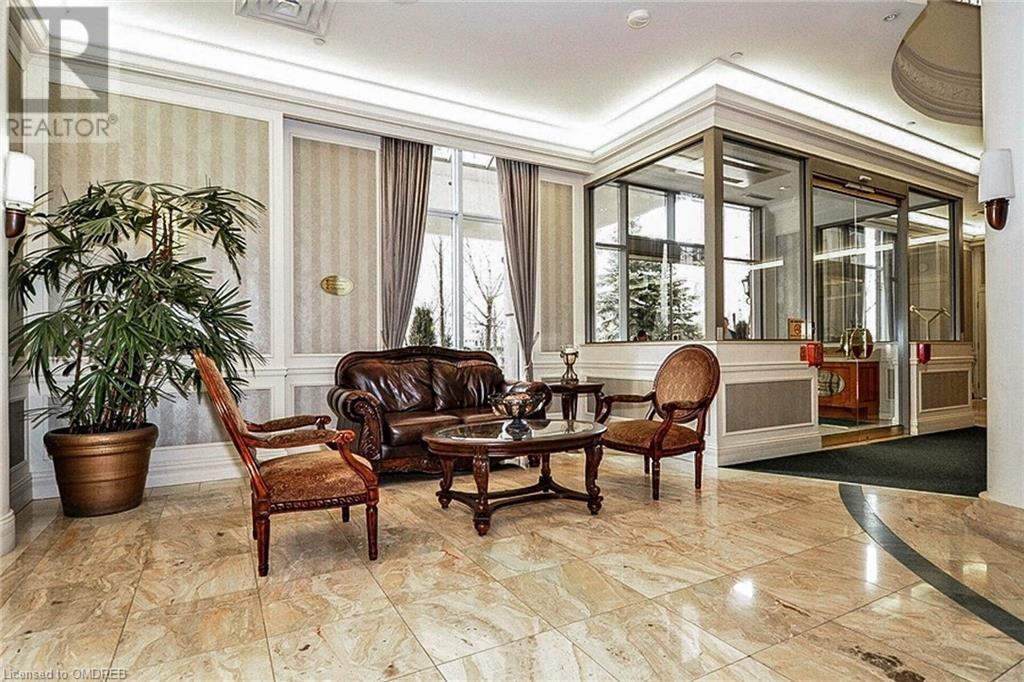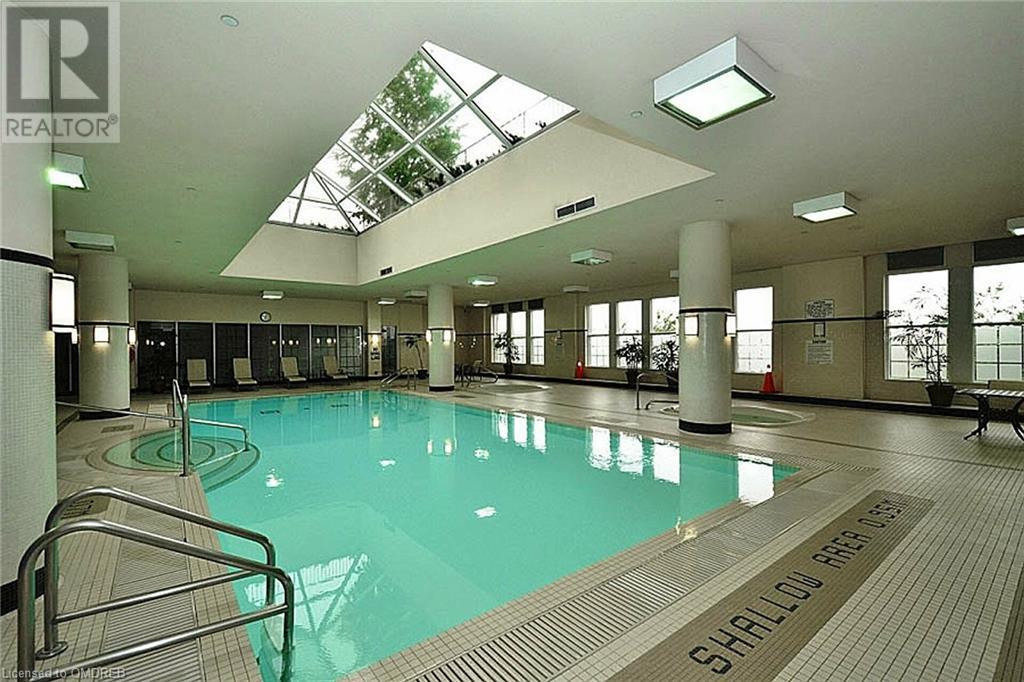2 Bedroom
2 Bathroom
900 sqft
Central Air Conditioning
Forced Air
$3,400 Monthly
Insurance, Heat, Electricity, Water
Experience the best of Mississauga in a stunning Residence at the prestigious Skymark West, 25 Kingsbrige Garden Circle that is now available for rent. Located on the 30th floor, this recently renovated condo offers expansive views from a private balcony. The 975 sq.ft. unit features 2 bedrooms, 2 bathrooms, jacuzzi, en-suite laundry, open concept kitchen, new stainless steel appliances, fireplace, 9ft. ceiling with crown moulding. The unit has 1 parking spot and a locker. Five star Amenities with 24 hr. Concierge, Indoor Swimming Pool, Sauna, Tennis Court, Fitness Center, Virtual Golf, Bowling Alley, Library/ Computer room, Drawing Room, BBQ Terrace and a Car Wash spot. Perfect for highway access (403/401/QEW). Minutes to Square One Mall. The coming new LRT will provide rapid transit with links to GO Stations and to other transport options. THIS UNIT CAN ALSO BE PROVIDED AS Fully FURNISHED, IF NEEDED, FOR $3700. Offer Must Include Rental Application, ID's of All Occupants, Detailed Equifax Credit Report With Beacon Score, Job Letter, Last 4 Paystub, 12 Months Bank Statements, Schedule B. 48 Hrs Irrevocable. Landlord will not Entertain Any offer unless all requested documents are provided. (id:34792)
Property Details
|
MLS® Number
|
40666387 |
|
Property Type
|
Single Family |
|
Amenities Near By
|
Place Of Worship, Playground, Public Transit, Schools, Shopping |
|
Features
|
Cul-de-sac, Balcony |
|
Parking Space Total
|
1 |
|
Storage Type
|
Locker |
Building
|
Bathroom Total
|
2 |
|
Bedrooms Above Ground
|
2 |
|
Bedrooms Total
|
2 |
|
Amenities
|
Car Wash |
|
Appliances
|
Dishwasher, Dryer, Refrigerator, Washer, Hood Fan, Window Coverings |
|
Basement Type
|
None |
|
Construction Style Attachment
|
Attached |
|
Cooling Type
|
Central Air Conditioning |
|
Exterior Finish
|
Stucco |
|
Heating Type
|
Forced Air |
|
Stories Total
|
1 |
|
Size Interior
|
900 Sqft |
|
Type
|
Apartment |
|
Utility Water
|
Municipal Water |
Parking
Land
|
Access Type
|
Highway Access, Highway Nearby |
|
Acreage
|
No |
|
Land Amenities
|
Place Of Worship, Playground, Public Transit, Schools, Shopping |
|
Sewer
|
Municipal Sewage System, Septic System |
|
Size Total Text
|
Unknown |
|
Zoning Description
|
Rclid5 |
Rooms
| Level |
Type |
Length |
Width |
Dimensions |
|
Main Level |
Laundry Room |
|
|
Measurements not available |
|
Main Level |
3pc Bathroom |
|
|
Measurements not available |
|
Main Level |
Full Bathroom |
|
|
Measurements not available |
|
Main Level |
Bedroom |
|
|
39'4'' x 30'5'' |
|
Main Level |
Primary Bedroom |
|
|
35'8'' x 49'2'' |
|
Main Level |
Kitchen |
|
|
18'4'' x 26'2'' |
|
Main Level |
Dining Room |
|
|
18'4'' x 32'6'' |
|
Main Level |
Living Room |
|
|
18'4'' x 32'6'' |
https://www.realtor.ca/real-estate/27574540/25-kingsbridge-gardens-circle-mississauga

















