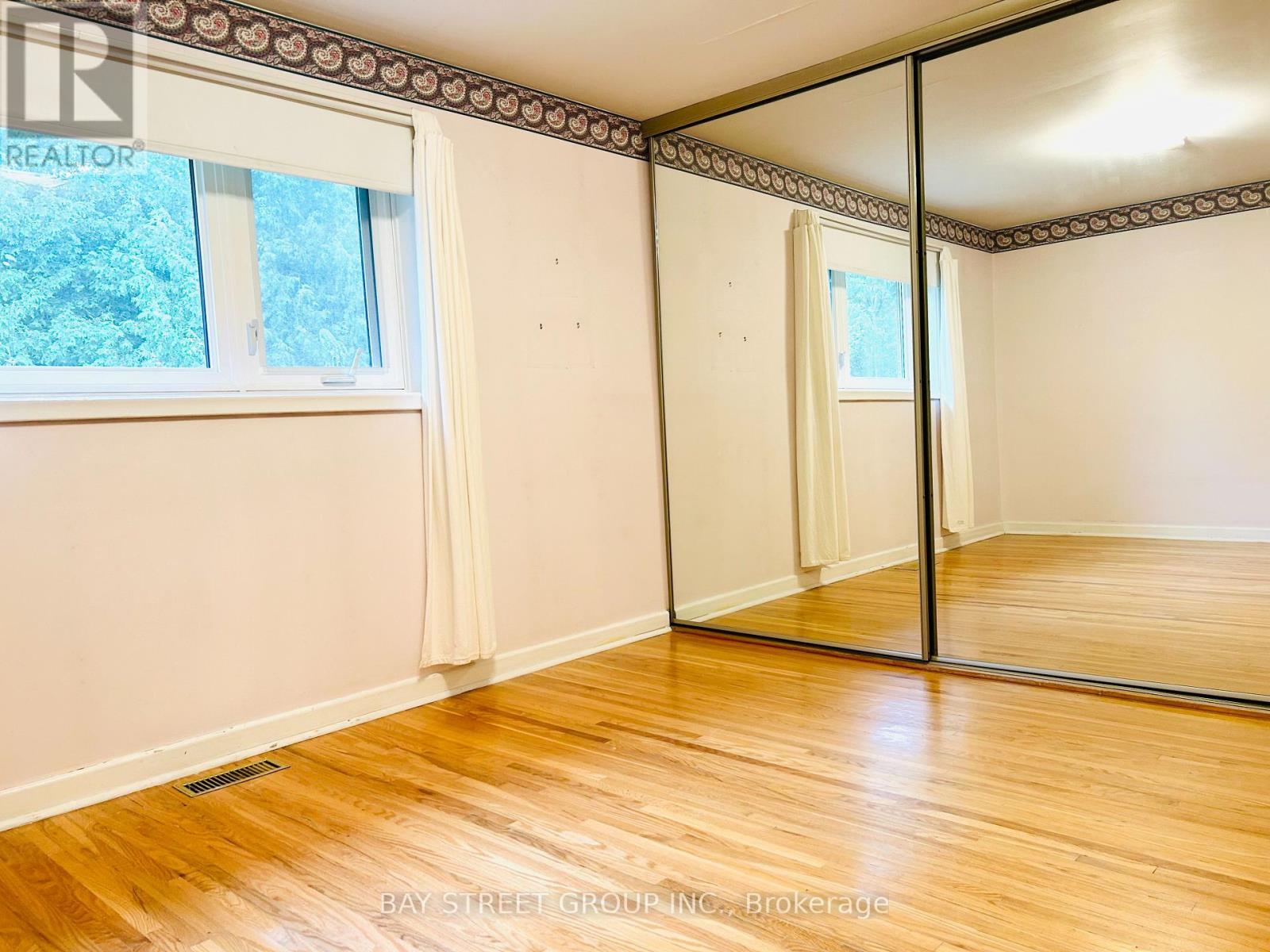25 Glass Drive Home For Sale Aurora (Aurora Highlands), Ontario L4G 2E5
N11825352
Instantly Display All Photos
Complete this form to instantly display all photos and information. View as many properties as you wish.
$2,650 Monthly
Main Floor and Second Floor Only. Spacious Semi-Detached 3 Bedroom In a Great Quiet Family Neighborhood. A brand new carpet just installed in the living room in December, giving it a homey feel. Smooth Ceiling With Pot Lights and Huge Picture Window in Ample Living Room, Eat-In Kitchen with walk out to the private and beautiful Backyard, And Bathroom W/ Tub. Separate Laundry room, and Very Deep Yard! Nearby Elementary School, Minutes To Dr G.W Williams Secondary School, YRT, GO Station, Public Transit, Schools, Grocery Stores, Restaurants, Shops, And Community Centre. One Parking Spot. **** EXTRAS **** Family Friendly Neighborhood! AAA Tenant, Main & 2nd Floor Tenants Responsible For 70% Utility cost and Basement Tenant pays the remaining 30% Utility cost. (id:34792)
Property Details
| MLS® Number | N11825352 |
| Property Type | Single Family |
| Community Name | Aurora Highlands |
| Parking Space Total | 1 |
Building
| Bathroom Total | 1 |
| Bedrooms Above Ground | 3 |
| Bedrooms Total | 3 |
| Appliances | Dishwasher, Dryer, Refrigerator, Stove, Washer, Window Coverings |
| Construction Style Attachment | Semi-detached |
| Cooling Type | Central Air Conditioning |
| Exterior Finish | Brick |
| Foundation Type | Concrete |
| Heating Fuel | Natural Gas |
| Heating Type | Forced Air |
| Stories Total | 2 |
| Type | House |
| Utility Water | Municipal Water |
Land
| Acreage | No |
| Sewer | Sanitary Sewer |
| Size Depth | 130 Ft ,5 In |
| Size Frontage | 32 Ft ,8 In |
| Size Irregular | 32.69 X 130.44 Ft |
| Size Total Text | 32.69 X 130.44 Ft |
https://www.realtor.ca/real-estate/27705432/25-glass-drive-aurora-aurora-highlands-aurora-highlands




















