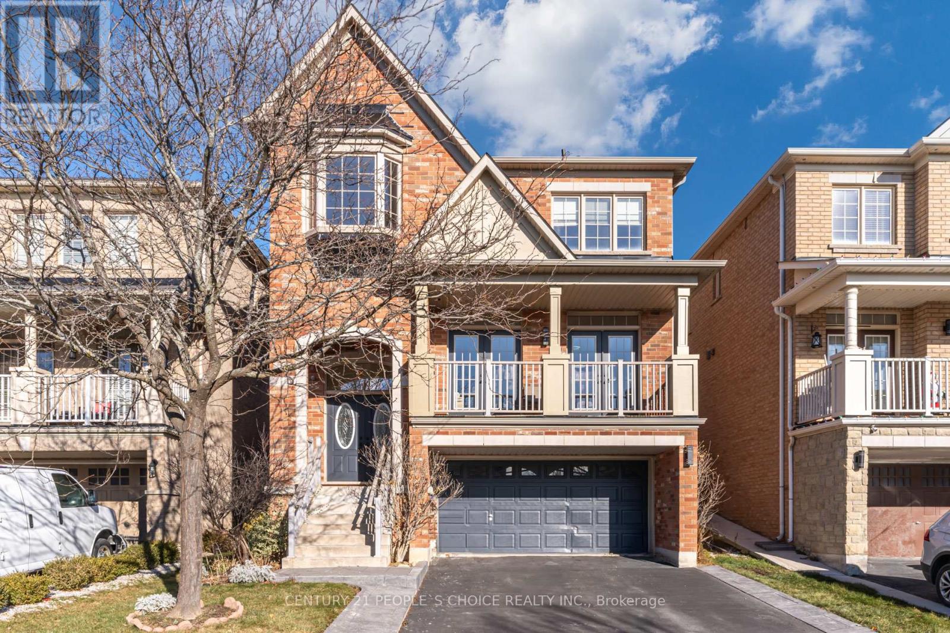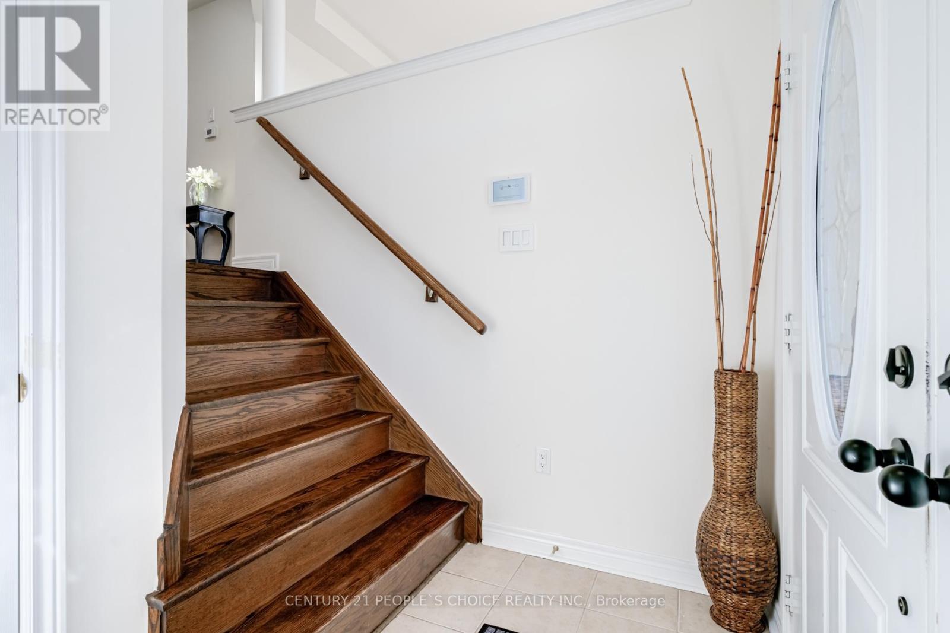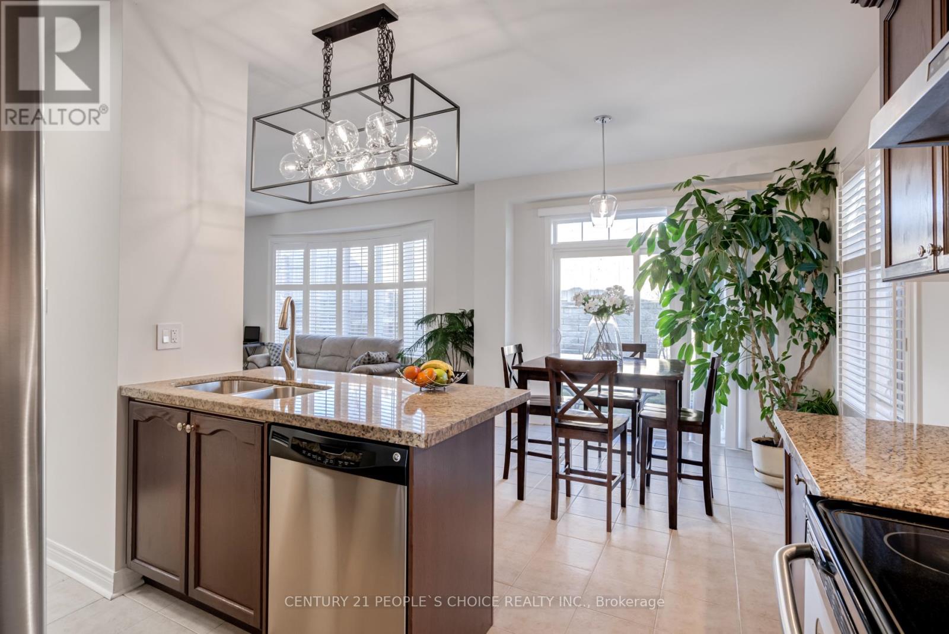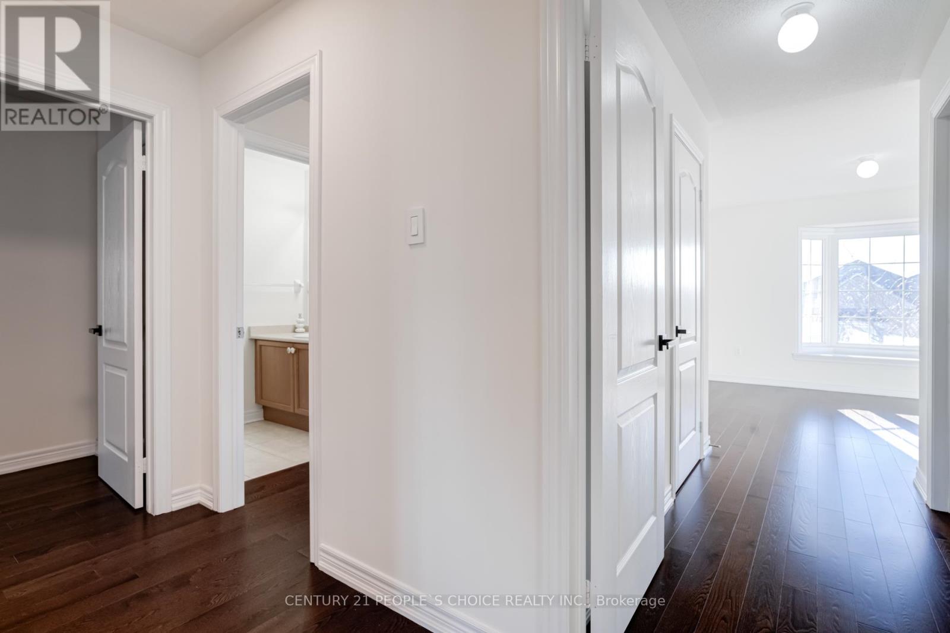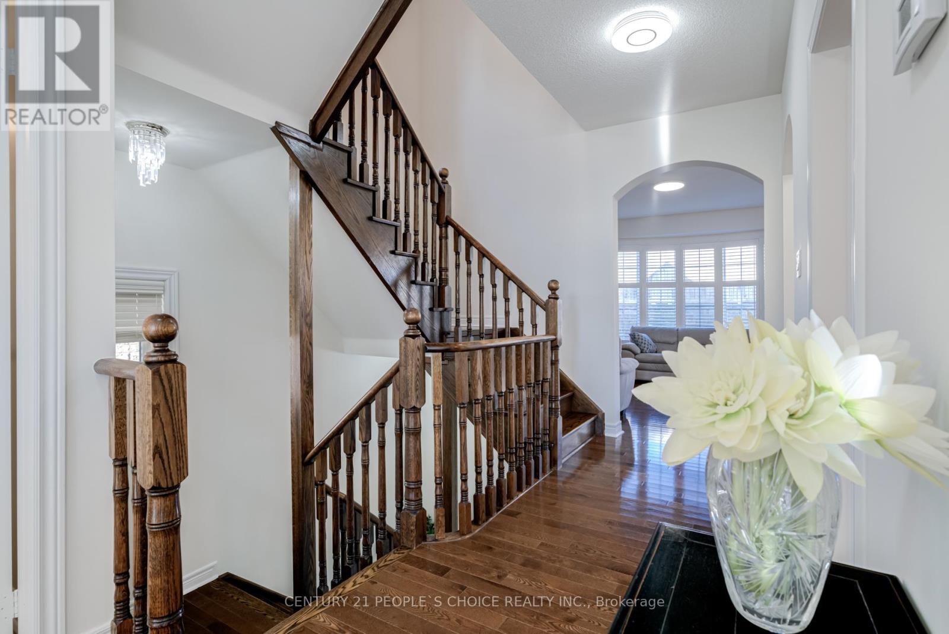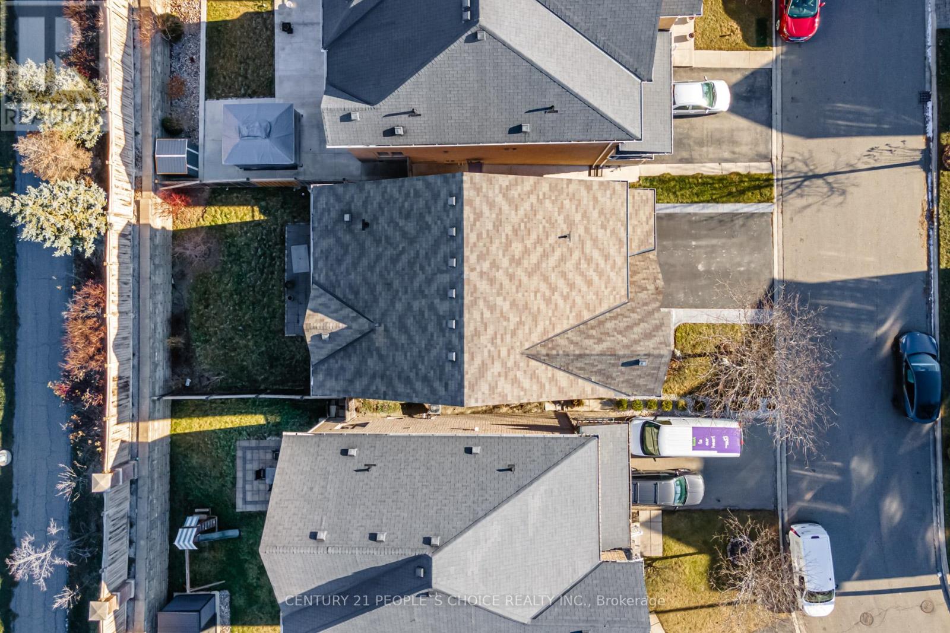5 Bedroom
5 Bathroom
Fireplace
Central Air Conditioning
Forced Air
$1,459,990
Beautiful Detached 2 Storey Home, Over 3,000+ Sq Ft of Livable Space, All Brick Exterior, Finished Basement, 4+1 Beds, 4.5 Baths, Double Garage, 6 Car Parking, No Sidewalk, Stunning Hardwood Floors Throughout, 2 Double Door Walk Out Balconies from Living/Dining Room, Large Eat in Kitchen w/Pantry and Servery, Breakfast Area over/looks the Spacious Yard, Family Rm w/Gas Fireplace, 9' ft Ceiling, Oak Staircase, 4 Spacious Bedrooms on 2nd Level with 3 Full Baths, Basement Finished w/Laminate Flooring, Pot Lights & 3 Pc Modern Bath, Access into Home from Garage, Upgraded Light Fixtures, Newly Painted, Large Windows, Lots of Natural Sunlight, S/s Appliances, Pride of Ownership, Shows Well, Double Door Entry, Partially Interlocked Driveway, Privately Fenced Back Yard, Excellent Location, Close to All Amenities. The Basement Can Easily Be Converted into Legal Bsmt Apt, Space for Separate Entrance & Kitchen Potential. Or Can Be Utilized as In Law Suite or for Personal use for Larger Families! Well Maintained Property, You Can Call This Your New Home! **** EXTRAS **** Copeland PS, Brampton Centennial SS, lm Le Flambeau, S Jeunes sans frontires, James Potter Park, Brampton Civic Hospital, Canada Christian Academy, Close to all Major Hwy's 407, 410, 401, 403, Lionhead Golf Club & Toronto Pearson Airport! (id:34792)
Property Details
|
MLS® Number
|
W11893384 |
|
Property Type
|
Single Family |
|
Community Name
|
Bram West |
|
Features
|
In-law Suite |
|
Parking Space Total
|
6 |
Building
|
Bathroom Total
|
5 |
|
Bedrooms Above Ground
|
4 |
|
Bedrooms Below Ground
|
1 |
|
Bedrooms Total
|
5 |
|
Appliances
|
Water Heater, Dishwasher, Dryer, Garage Door Opener, Range, Refrigerator, Stove, Washer, Window Coverings |
|
Basement Development
|
Finished |
|
Basement Type
|
N/a (finished) |
|
Construction Style Attachment
|
Detached |
|
Cooling Type
|
Central Air Conditioning |
|
Exterior Finish
|
Brick, Concrete |
|
Fireplace Present
|
Yes |
|
Flooring Type
|
Ceramic, Laminate, Hardwood |
|
Foundation Type
|
Poured Concrete |
|
Half Bath Total
|
1 |
|
Heating Fuel
|
Natural Gas |
|
Heating Type
|
Forced Air |
|
Stories Total
|
2 |
|
Type
|
House |
|
Utility Water
|
Municipal Water |
Parking
Land
|
Acreage
|
No |
|
Sewer
|
Sanitary Sewer |
|
Size Depth
|
102 Ft ,6 In |
|
Size Frontage
|
36 Ft ,1 In |
|
Size Irregular
|
36.09 X 102.53 Ft |
|
Size Total Text
|
36.09 X 102.53 Ft |
Rooms
| Level |
Type |
Length |
Width |
Dimensions |
|
Second Level |
Primary Bedroom |
4.94 m |
4.27 m |
4.94 m x 4.27 m |
|
Second Level |
Bedroom 2 |
2.98 m |
4.23 m |
2.98 m x 4.23 m |
|
Second Level |
Bedroom 3 |
4.43 m |
4.84 m |
4.43 m x 4.84 m |
|
Second Level |
Bedroom 4 |
3.51 m |
6.21 m |
3.51 m x 6.21 m |
|
Basement |
Living Room |
4.49 m |
4 m |
4.49 m x 4 m |
|
Basement |
Bedroom 5 |
3.92 m |
4.26 m |
3.92 m x 4.26 m |
|
Main Level |
Foyer |
2.65 m |
1.53 m |
2.65 m x 1.53 m |
|
Main Level |
Living Room |
3.14 m |
4.48 m |
3.14 m x 4.48 m |
|
Main Level |
Dining Room |
2.14 m |
4.48 m |
2.14 m x 4.48 m |
|
Main Level |
Kitchen |
4.37 m |
2.86 m |
4.37 m x 2.86 m |
|
Main Level |
Eating Area |
3.23 m |
3.03 m |
3.23 m x 3.03 m |
|
Main Level |
Family Room |
5.28 m |
4.4 m |
5.28 m x 4.4 m |
Utilities
|
Cable
|
Installed |
|
Sewer
|
Installed |
https://www.realtor.ca/real-estate/27738877/25-fahey-drive-brampton-bram-west-bram-west


