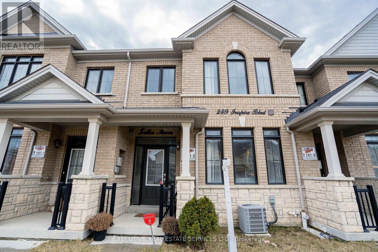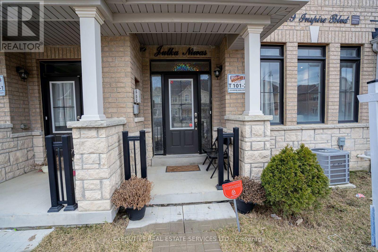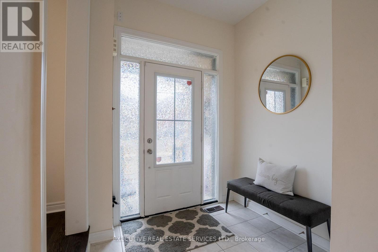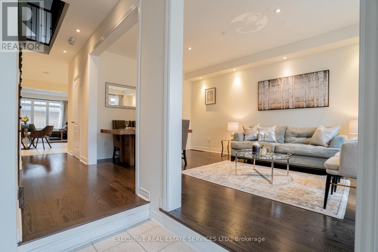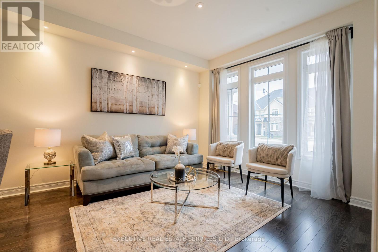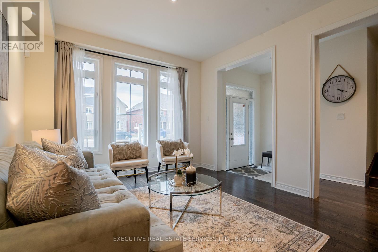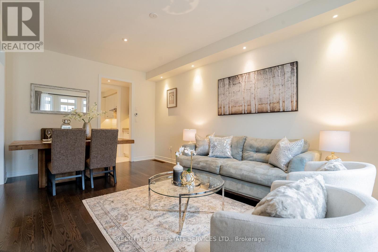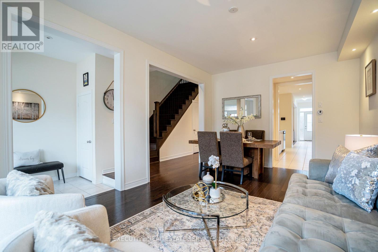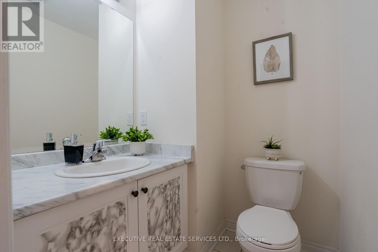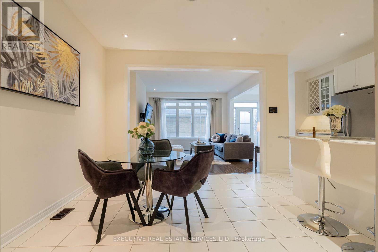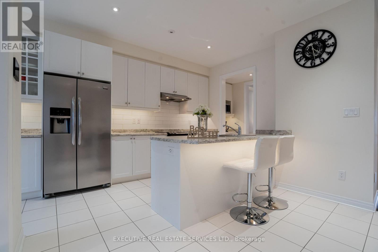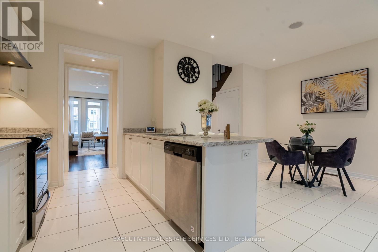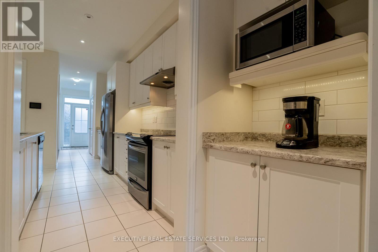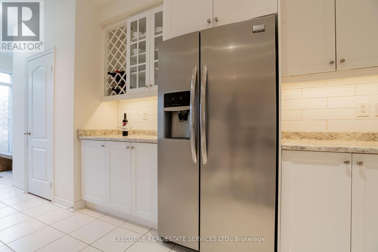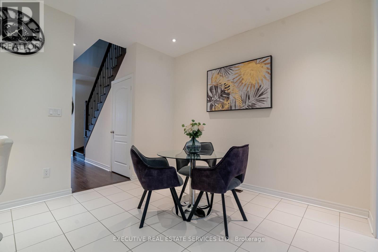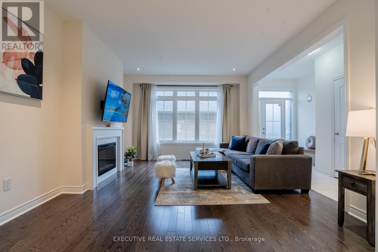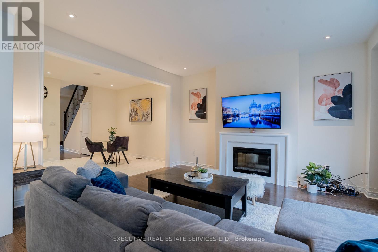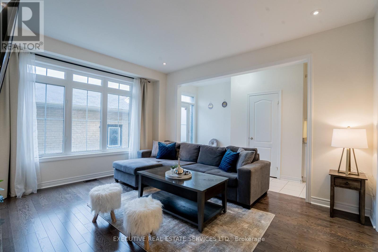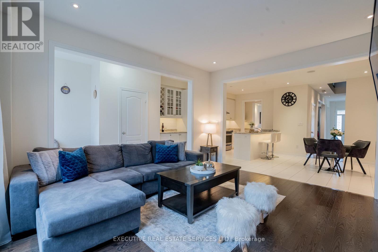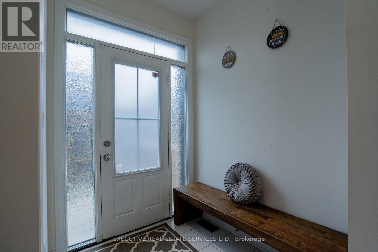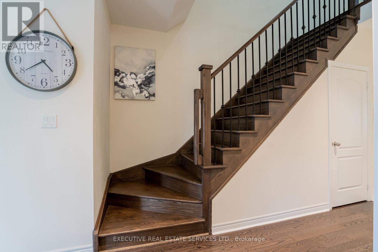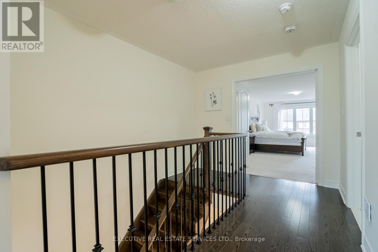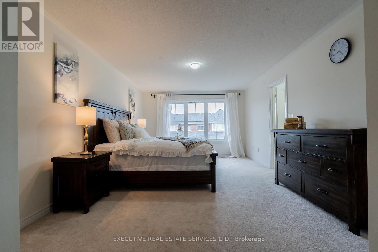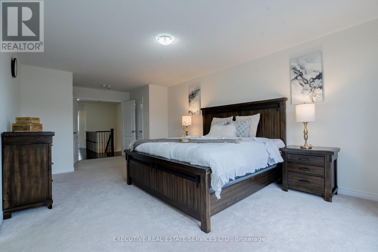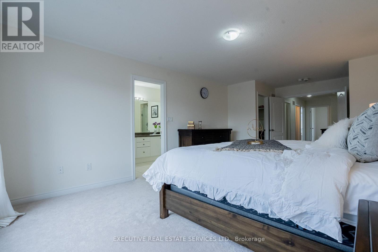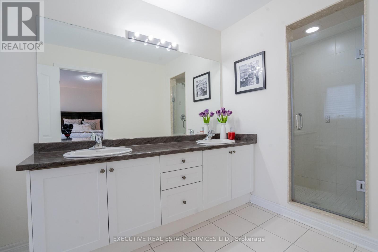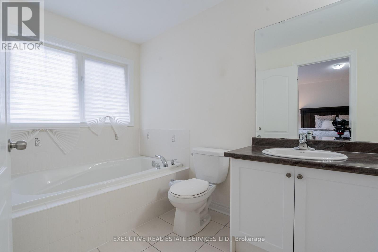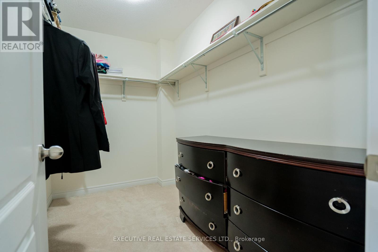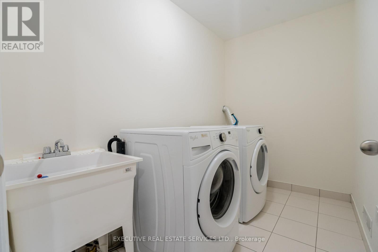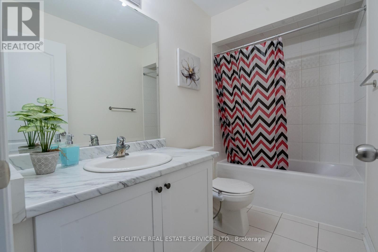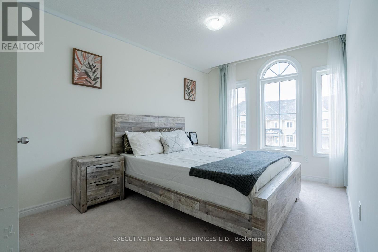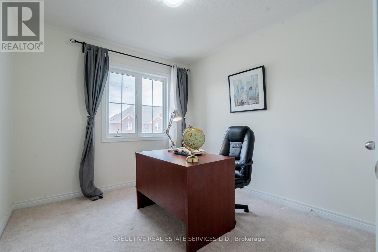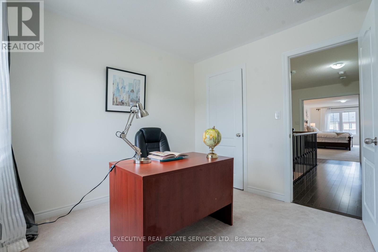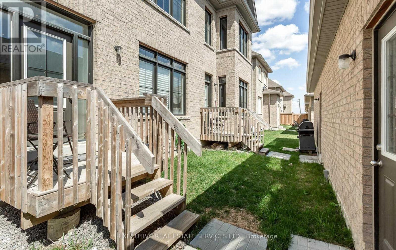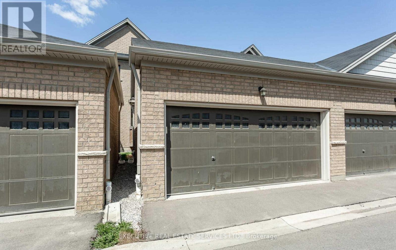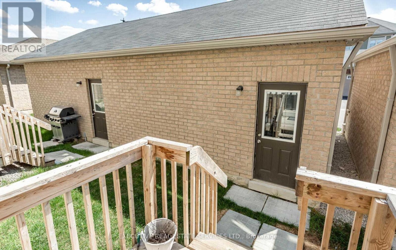(855) 500-SOLD
Info@SearchRealty.ca
249 Inspire Blvd Home For Sale Brampton, Ontario L6R 3Z3
W8178526
Instantly Display All Photos
Complete this form to instantly display all photos and information. View as many properties as you wish.
3 Bedroom
3 Bathroom
Fireplace
Central Air Conditioning
Forced Air
$999,000
!! Absolutely Show Stopper Home, Freehold With 2 Car Garage In Very High Demand Area! 9Ft Ceilings On Main Fl W Portlights, Liv/Din Comb, Sep B/Fast Area, Huge Family Rm With Gas Fireplace & Large Windows!! Huge Modern White Kitchen With Wine Rack & Servery !! Its Truly A Luxury Living, Clean & Spotless Home Waiting For You! Huge 3 Bedrms, Huge Mstr With 5Pc Ens, W/I Closet. Large Windows All Over, Sun filled **** EXTRAS **** Close Access To High Way 410 Close To Walmart, Library, Parks, And School. (id:34792)
Property Details
| MLS® Number | W8178526 |
| Property Type | Single Family |
| Community Name | Sandringham-Wellington North |
| Amenities Near By | Park, Place Of Worship, Public Transit, Schools |
| Parking Space Total | 2 |
Building
| Bathroom Total | 3 |
| Bedrooms Above Ground | 3 |
| Bedrooms Total | 3 |
| Basement Type | Full |
| Construction Style Attachment | Attached |
| Cooling Type | Central Air Conditioning |
| Exterior Finish | Stone |
| Fireplace Present | Yes |
| Heating Fuel | Natural Gas |
| Heating Type | Forced Air |
| Stories Total | 2 |
| Type | Row / Townhouse |
Parking
| Attached Garage |
Land
| Acreage | No |
| Land Amenities | Park, Place Of Worship, Public Transit, Schools |
| Size Irregular | 20.01 X 98.43 Ft |
| Size Total Text | 20.01 X 98.43 Ft |
Rooms
| Level | Type | Length | Width | Dimensions |
|---|---|---|---|---|
| Second Level | Primary Bedroom | 4.56 m | 4.06 m | 4.56 m x 4.06 m |
| Second Level | Bedroom 2 | 4.06 m | 3.35 m | 4.06 m x 3.35 m |
| Second Level | Bedroom 3 | 3.74 m | 3.05 m | 3.74 m x 3.05 m |
| Second Level | Laundry Room | 2 m | 2.44 m | 2 m x 2.44 m |
| Main Level | Living Room | 5.02 m | 4.05 m | 5.02 m x 4.05 m |
| Main Level | Dining Room | 5.02 m | 4.05 m | 5.02 m x 4.05 m |
| Main Level | Family Room | 5.1 m | 3.64 m | 5.1 m x 3.64 m |
| Main Level | Kitchen | 3.14 m | 2.44 m | 3.14 m x 2.44 m |
| Main Level | Eating Area | 3.05 m | 2.44 m | 3.05 m x 2.44 m |
Utilities
| Sewer | Installed |
| Natural Gas | Installed |
https://www.realtor.ca/real-estate/26677563/249-inspire-blvd-brampton-sandringham-wellington-north


