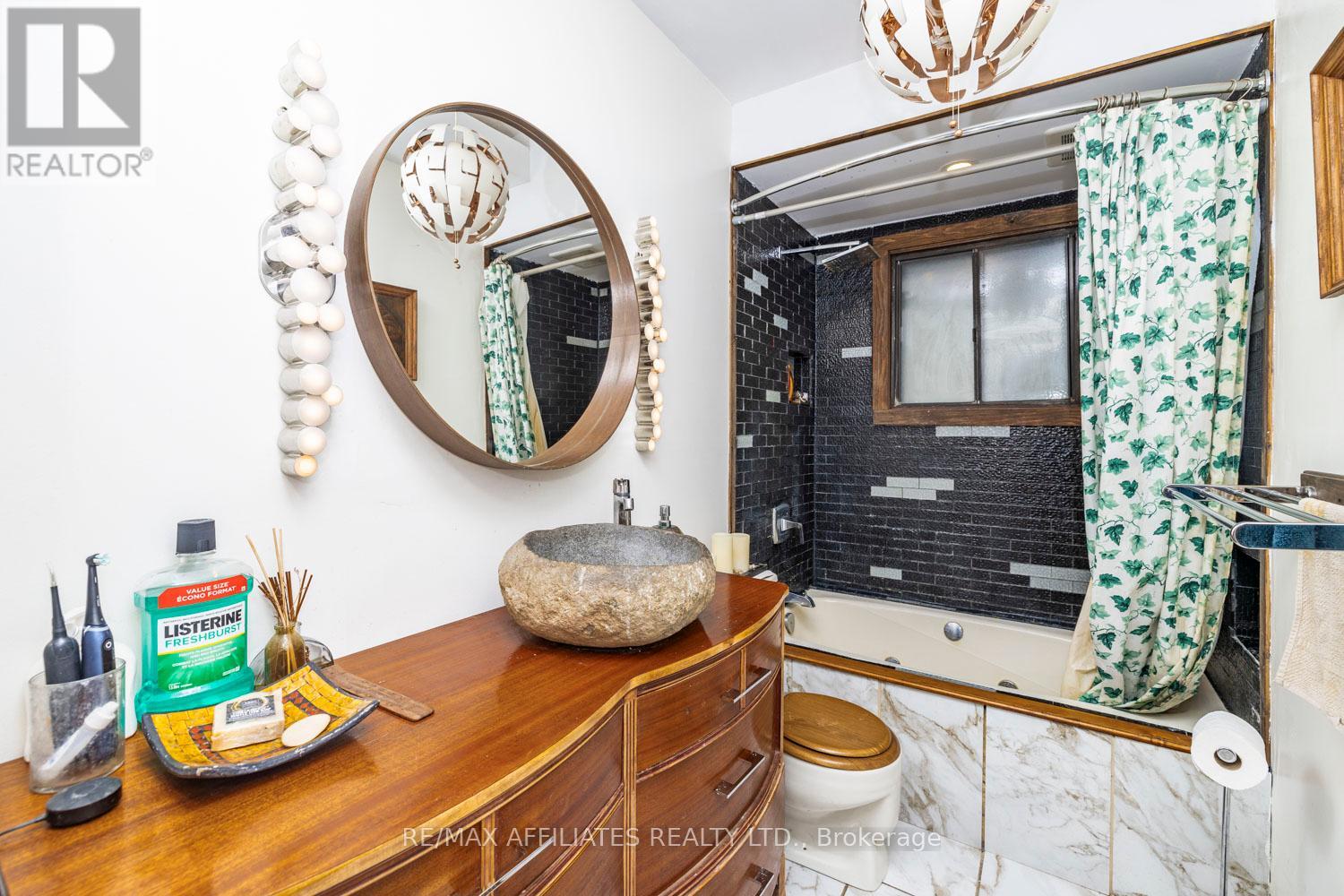3 Bedroom
2 Bathroom
Bungalow
Fireplace
Window Air Conditioner
Forced Air
Landscaped
$599,900
It's your chance to own a little slice of paradise w/ Rideau River water access at friendly price! This lovely split lvl home sits on a large private lot just 20 mins to Ottawa & less than 10 mins to the 416 for an easy commute! Kemptville's amenities are just 10 mins away; Excellent school options, rec centre, golf course, shopping & more. Within a wonderful family friendly community. This home is across from the Rideau River & a 2 min walk to the brand new park & shared water access w/ a dock & space for your boat! Enjoy the perks of waterfront without paying the price! This 3 bdrm has a detached 2 car garage & a backyard surrounded by mature trees offering full privacy & space for entertaining, gardening & more. The interior opens up to a large living rm w/ wall to wall windows, vaulted ceilings & a beautiful fireplace. The kitchen has been completely redone & offers plenty of cupboard space & an exterior access! Patio doors also provide access to the backyard from the dining rm. (id:34792)
Property Details
|
MLS® Number
|
X11138047 |
|
Property Type
|
Single Family |
|
Community Name
|
8007 - Rideau Twp S of Reg Rd 6 E of Mccordick Rd. |
|
Amenities Near By
|
Park |
|
Features
|
Flat Site |
|
Parking Space Total
|
6 |
|
Structure
|
Deck |
Building
|
Bathroom Total
|
2 |
|
Bedrooms Above Ground
|
3 |
|
Bedrooms Total
|
3 |
|
Amenities
|
Fireplace(s) |
|
Appliances
|
Water Heater, Dishwasher, Dryer, Refrigerator, Stove, Washer |
|
Architectural Style
|
Bungalow |
|
Basement Development
|
Unfinished |
|
Basement Type
|
N/a (unfinished) |
|
Construction Style Attachment
|
Detached |
|
Cooling Type
|
Window Air Conditioner |
|
Exterior Finish
|
Wood |
|
Fireplace Present
|
Yes |
|
Fireplace Total
|
1 |
|
Foundation Type
|
Concrete |
|
Half Bath Total
|
1 |
|
Heating Fuel
|
Oil |
|
Heating Type
|
Forced Air |
|
Stories Total
|
1 |
|
Type
|
House |
Parking
Land
|
Acreage
|
No |
|
Land Amenities
|
Park |
|
Landscape Features
|
Landscaped |
|
Sewer
|
Septic System |
|
Size Depth
|
149 Ft |
|
Size Frontage
|
99 Ft |
|
Size Irregular
|
99 X 149 Ft ; 0 |
|
Size Total Text
|
99 X 149 Ft ; 0|under 1/2 Acre |
|
Zoning Description
|
Residential |
Rooms
| Level |
Type |
Length |
Width |
Dimensions |
|
Basement |
Recreational, Games Room |
3.5 m |
7.82 m |
3.5 m x 7.82 m |
|
Basement |
Laundry Room |
3.35 m |
4.9 m |
3.35 m x 4.9 m |
|
Lower Level |
Foyer |
2.26 m |
2.69 m |
2.26 m x 2.69 m |
|
Lower Level |
Living Room |
5.38 m |
4.31 m |
5.38 m x 4.31 m |
|
Main Level |
Dining Room |
2.79 m |
3.53 m |
2.79 m x 3.53 m |
|
Main Level |
Kitchen |
2.97 m |
3.32 m |
2.97 m x 3.32 m |
|
Main Level |
Bedroom |
2.79 m |
2.81 m |
2.79 m x 2.81 m |
|
Main Level |
Bathroom |
2.84 m |
1.49 m |
2.84 m x 1.49 m |
|
Main Level |
Bedroom |
2.89 m |
3.02 m |
2.89 m x 3.02 m |
|
Main Level |
Primary Bedroom |
4.44 m |
3.86 m |
4.44 m x 3.86 m |
|
Main Level |
Bathroom |
2.28 m |
0.99 m |
2.28 m x 0.99 m |
https://www.realtor.ca/real-estate/27687414/2483-fairmile-road-ottawa-8007-rideau-twp-s-of-reg-rd-6-e-of-mccordick-rd






























