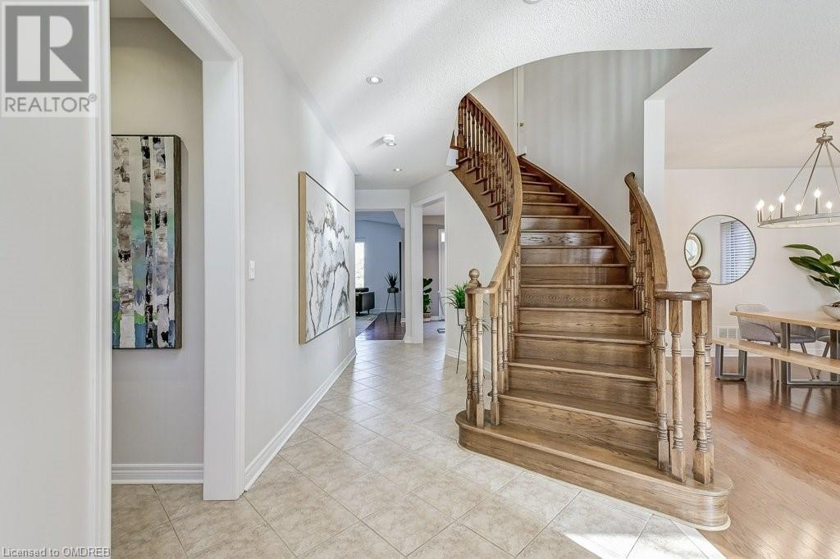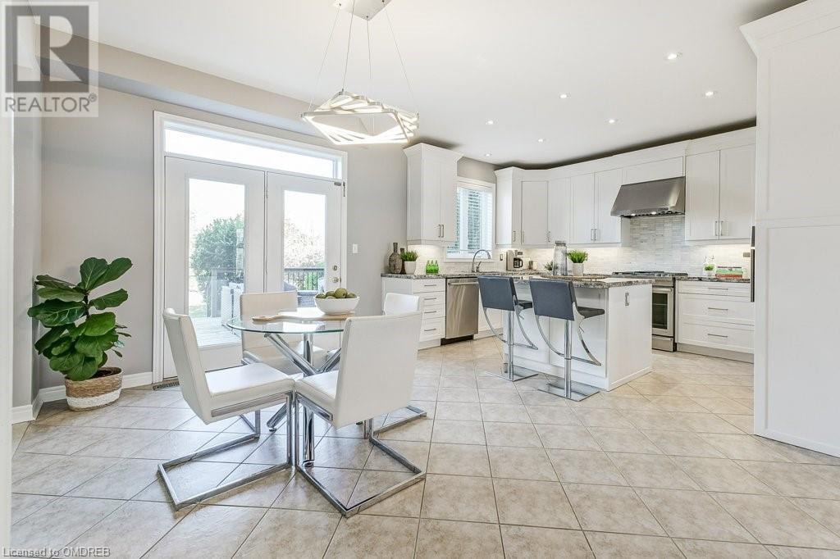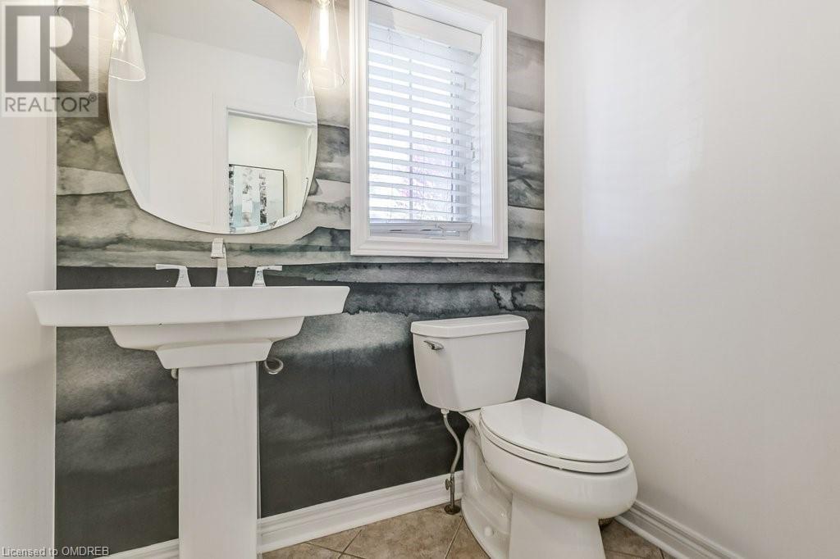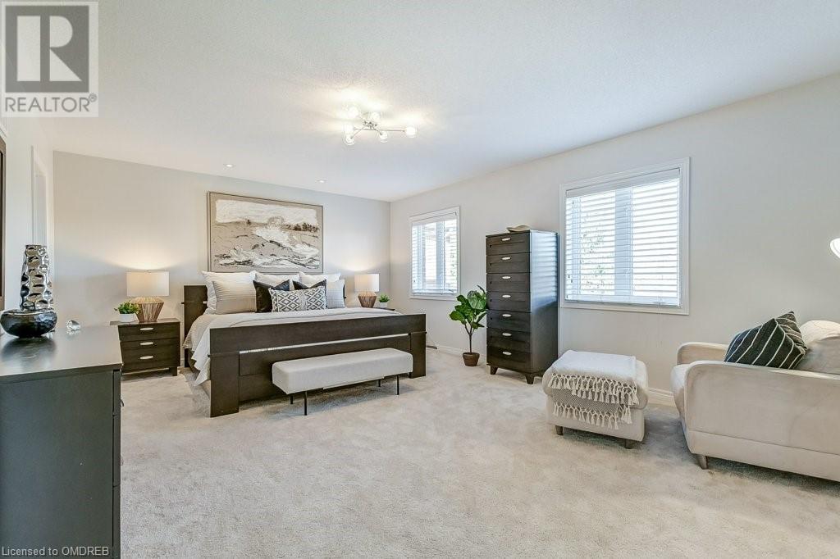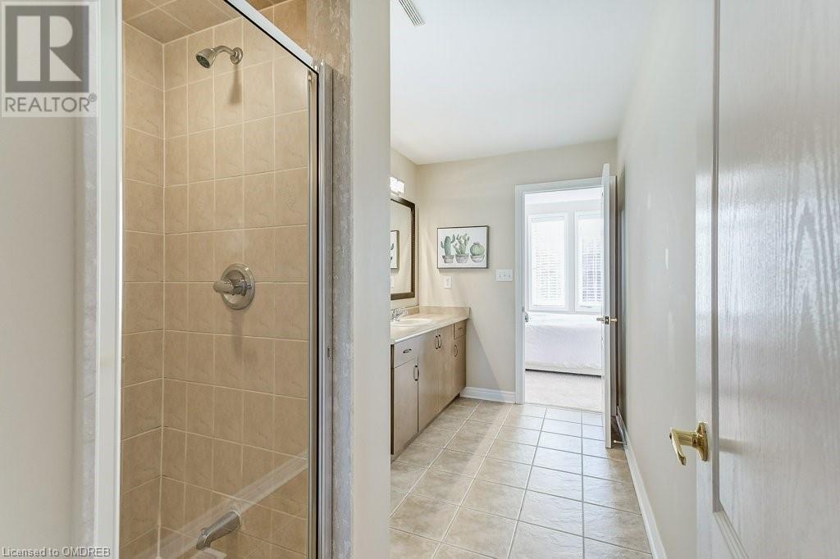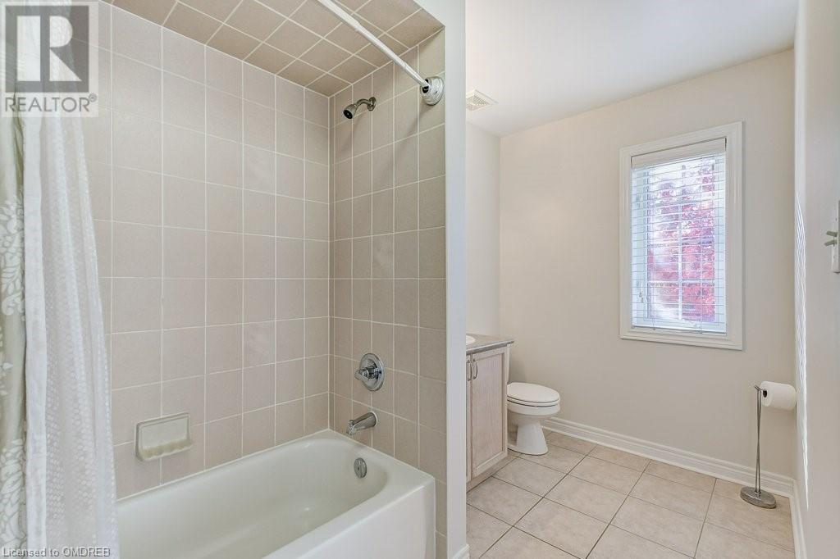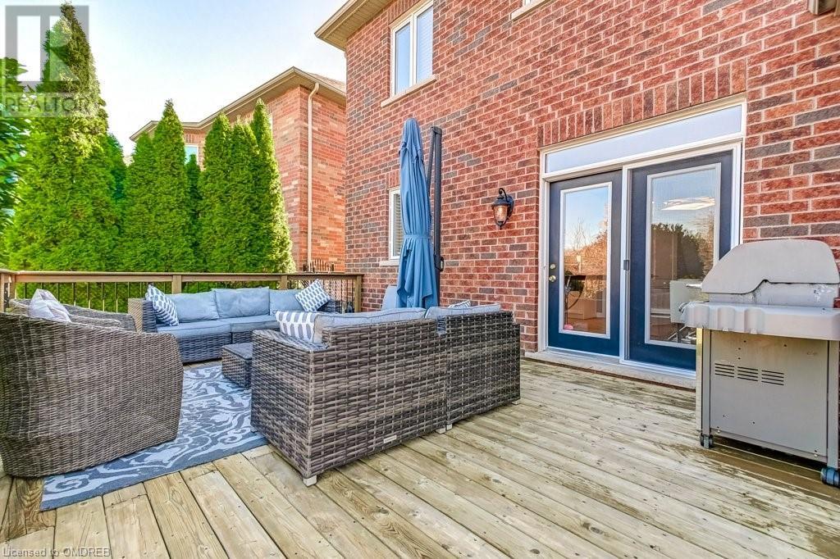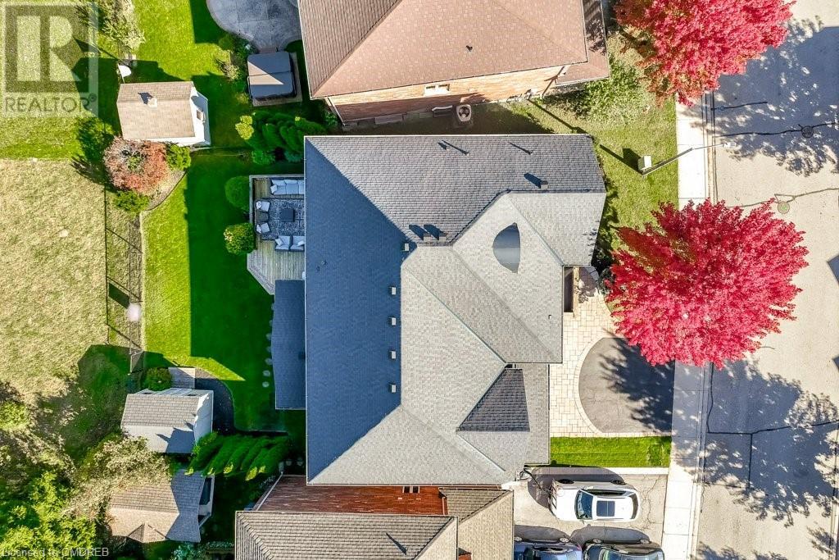5 Bedroom
5 Bathroom
4927 sqft
2 Level
Fireplace
Central Air Conditioning
Forced Air
$1,799,500
Welcome to 2475 Whitehorn Drive, in the Desirable Orchard community of North Burlington-NO REAR NEIGHBOURS, backing onto BRONTE CREEK RAVINE and Provincial Park! Crafted by Fernbrook, this all Brick home boasts almost 5000 square feet of fine living on 3 levels. The Custom Asphalt/Interlock drive, walkway, Stone steps and New Steel insulated garage doors invite you inside! Step into the soaring 2 storey foyer, with 9 ft ceilings thru the main level, Sun Drenched with loads of natural light! Oak hardwood floors flow through Main level along with neutral tile. Ideal Kitchen and Family room over looking the Ravine with Garden door walk out to your private deck! The newer Custom White Kitchen features Granite counters & Centre Island, Crown mouldings, built in Stainless appliances, pot lighting, Marble backsplash and Undercab lighting. A Custom 2-sided gas fireplace is shared between the Main flr Office with built in Shelving and Custom Quartz wall. Loads of Pot lighting throughout, well placed, and upgraded LED fixtures you’ll love! Spacious formal Dining room, open to the living room-Perfect for entertaining. The sweeping Wide Oak staircase leads to the 2nd level with 4 Large bedrooms, 3 Full ensuite baths-1 shared. Huge primary Bedroom with 3 closets, 2 of them Walk ins! Stunning New Ensuite Bath with Rich Porcelain tile floor, Custom glass shower, double sinks, Granite Counters and Stand alone Contemporary Tub. All Big bedrooms with walkin closets, 2nd bedroom has a Private ensuite, 3rd&4th bedrooms share a nice 3pc bath. Great Family Floor plan with loads of space. Professionally finished lower level features Quality laminate flooring, open with Decorative Columns, LED pot lights, wired for surround sound, a 2nd gas fireplace, 5th Bedroom, another 3 pc bath, cold room and ample storage room. Professionally landscaped and Fully Fenced Private yard. Nature at your Doorstep, your private gate to Bronte Creek and 12 mile trail. 3 MINS TO 407, easy commuter access. (id:34792)
Property Details
|
MLS® Number
|
40663139 |
|
Property Type
|
Single Family |
|
Amenities Near By
|
Golf Nearby, Hospital, Park, Schools, Shopping |
|
Community Features
|
Quiet Area |
|
Equipment Type
|
Water Heater |
|
Features
|
Ravine, Backs On Greenbelt, Conservation/green Belt, Paved Driveway, Automatic Garage Door Opener |
|
Parking Space Total
|
4 |
|
Rental Equipment Type
|
Water Heater |
|
Structure
|
Shed |
|
View Type
|
View Of Water |
Building
|
Bathroom Total
|
5 |
|
Bedrooms Above Ground
|
4 |
|
Bedrooms Below Ground
|
1 |
|
Bedrooms Total
|
5 |
|
Appliances
|
Central Vacuum, Dishwasher, Dryer, Oven - Built-in, Refrigerator, Washer, Range - Gas, Microwave Built-in, Hood Fan, Window Coverings, Garage Door Opener |
|
Architectural Style
|
2 Level |
|
Basement Development
|
Finished |
|
Basement Type
|
Full (finished) |
|
Constructed Date
|
2006 |
|
Construction Style Attachment
|
Detached |
|
Cooling Type
|
Central Air Conditioning |
|
Exterior Finish
|
Brick |
|
Fire Protection
|
Smoke Detectors, Security System |
|
Fireplace Present
|
Yes |
|
Fireplace Total
|
2 |
|
Fireplace Type
|
Other - See Remarks |
|
Foundation Type
|
Poured Concrete |
|
Half Bath Total
|
1 |
|
Heating Fuel
|
Natural Gas |
|
Heating Type
|
Forced Air |
|
Stories Total
|
2 |
|
Size Interior
|
4927 Sqft |
|
Type
|
House |
|
Utility Water
|
Municipal Water |
Parking
Land
|
Access Type
|
Highway Access, Highway Nearby |
|
Acreage
|
No |
|
Land Amenities
|
Golf Nearby, Hospital, Park, Schools, Shopping |
|
Sewer
|
Sanitary Sewer |
|
Size Depth
|
92 Ft |
|
Size Frontage
|
60 Ft |
|
Size Total Text
|
Under 1/2 Acre |
|
Zoning Description
|
Ro1 |
Rooms
| Level |
Type |
Length |
Width |
Dimensions |
|
Second Level |
Bedroom |
|
|
14'2'' x 11'2'' |
|
Second Level |
Bedroom |
|
|
15'2'' x 12'10'' |
|
Second Level |
Bedroom |
|
|
15'10'' x 14'2'' |
|
Second Level |
Primary Bedroom |
|
|
19'9'' x 14'3'' |
|
Second Level |
5pc Bathroom |
|
|
11'8'' x 10'3'' |
|
Second Level |
4pc Bathroom |
|
|
10'11'' x 6'1'' |
|
Second Level |
3pc Bathroom |
|
|
11'11'' x 6'4'' |
|
Lower Level |
Cold Room |
|
|
13'5'' x 4'10'' |
|
Lower Level |
Utility Room |
|
|
15'0'' x 13'3'' |
|
Lower Level |
Storage |
|
|
16'9'' x 6'9'' |
|
Lower Level |
Recreation Room |
|
|
34'5'' x 33'10'' |
|
Lower Level |
Bedroom |
|
|
13'2'' x 13'1'' |
|
Lower Level |
3pc Bathroom |
|
|
9'1'' x 5'0'' |
|
Main Level |
Foyer |
|
|
10'6'' x 8'2'' |
|
Main Level |
Office |
|
|
13'11'' x 9'1'' |
|
Main Level |
Family Room |
|
|
18'5'' x 17'9'' |
|
Main Level |
Breakfast |
|
|
14'2'' x 10'6'' |
|
Main Level |
Kitchen |
|
|
14'2'' x 10'9'' |
|
Main Level |
Dining Room |
|
|
15'5'' x 11'1'' |
|
Main Level |
Living Room |
|
|
15'3'' x 15'3'' |
|
Main Level |
2pc Bathroom |
|
|
6'1'' x 4'6'' |
|
Main Level |
Laundry Room |
|
|
8'3'' x 6'1'' |
https://www.realtor.ca/real-estate/27557511/2475-whitehorn-drive-burlington









