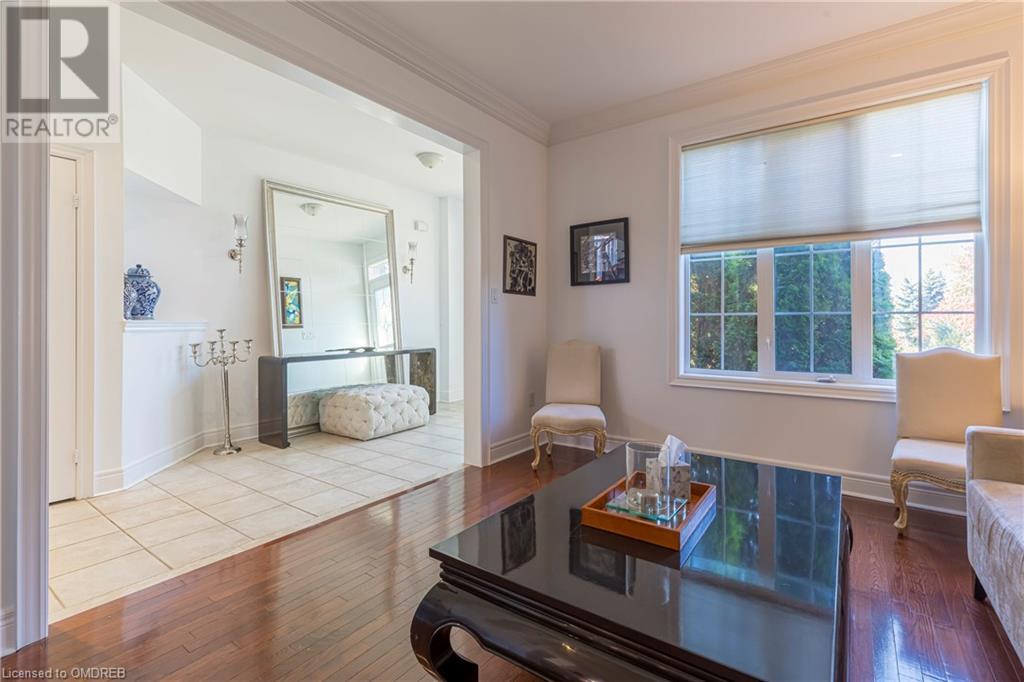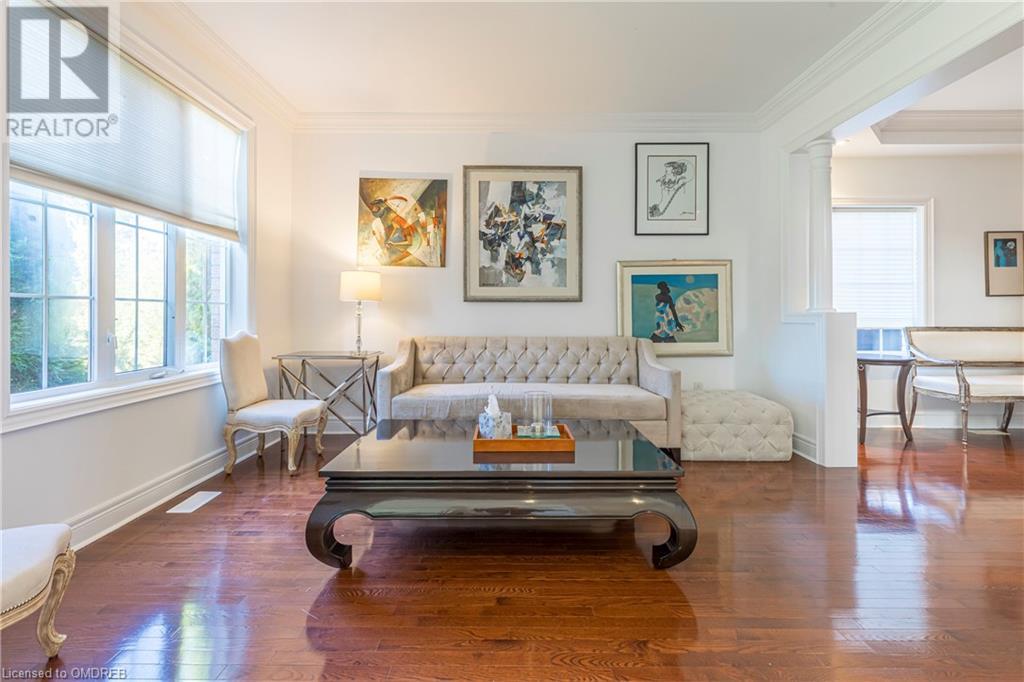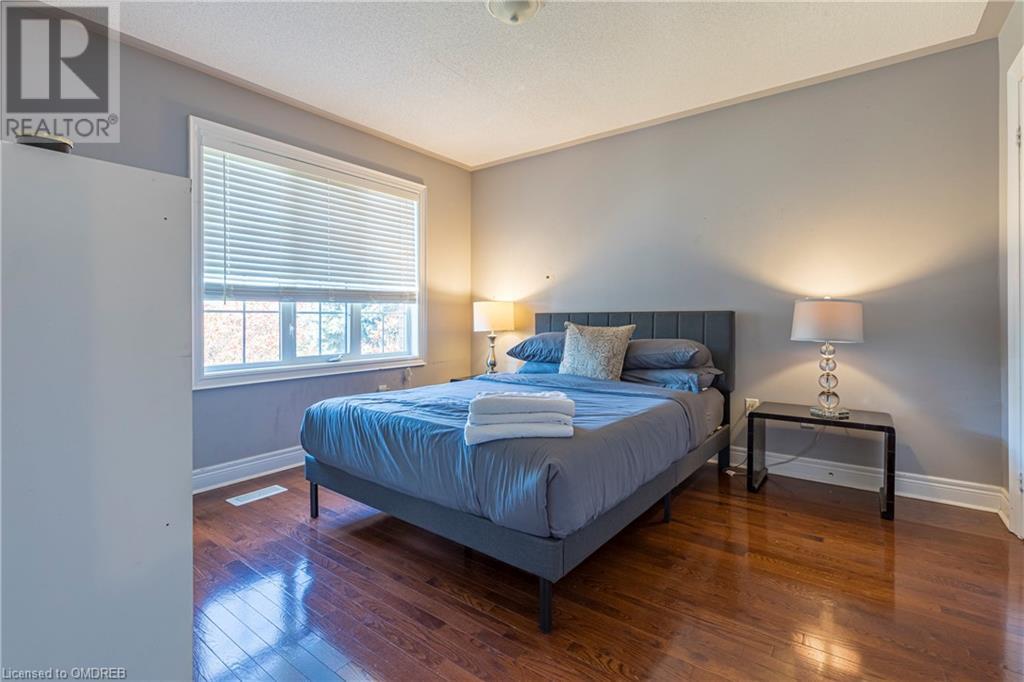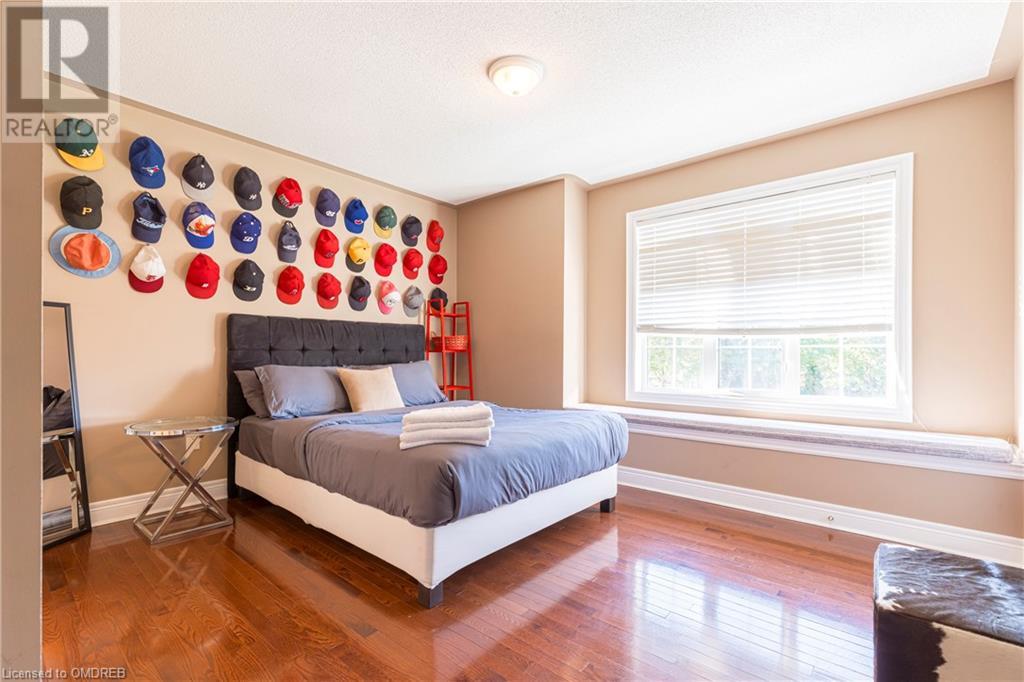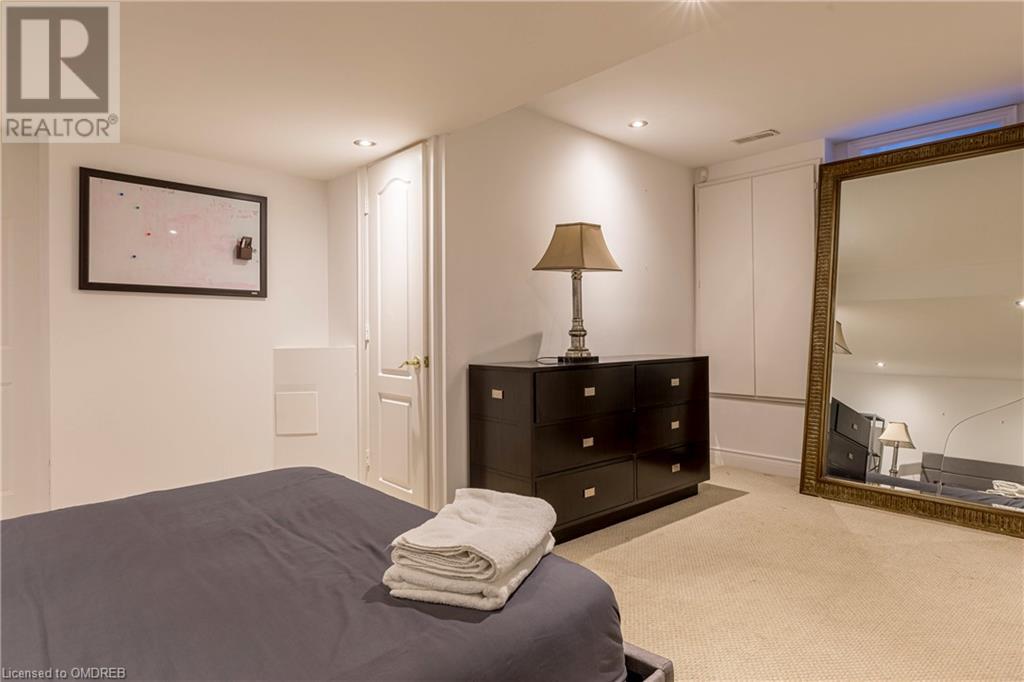5 Bedroom
5 Bathroom
3196 sqft
2 Level
Fireplace
Inground Pool
Central Air Conditioning
Forced Air
Landscaped
$7,000 Monthly
Insurance, Landscaping
This exquisite 4+1 bedroom residence is available for lease. Nestled on a peaceful crescent, this beautifully designed property spans two stories and includes a finished basement, offering generous space for relaxation and entertainment. Thoughtfully curated by a renowned interior designer, the sophisticated furniture creates an inviting and luxurious ambiance. The main floor features an open-concept layout, seamlessly connecting the kitchen and living areas, perfect for gatherings or quiet family moments around the fireplace. Large windows fill the space with natural light, enhancing the warmth of the interiors. The chef's kitchen is equipped with modern appliances and ample storage, making it a culinary enthusiast's dream. On the second floor, you will find four spacious bedrooms, each designed for maximum comfort. Two bedrooms boast en suite bathrooms for added privacy, while the finished basement includes an additional bedroom with an en suite, ideal for guests or family. Step outside to your private oasis, featuring an inground saltwater pool—perfect for summer gatherings, leisurely swims, or sunbathing. The serene crescent setting enhances the tranquility of this home, making it a perfect escape from everyday life. Located in the highly sought-after community of Oakville, this residence provides easy access to local amenities, including shops, dining, and excellent schools. With its blend of sophistication, comfort, and prime location, this home is a true gem. Don’t miss out on leasing this elegant property in one of the most desirable areas. Contact us today to arrange a viewing and experience the beauty of this remarkable home! Lawn Care and snow removal are included in the Lease. (id:34792)
Property Details
|
MLS® Number
|
40662808 |
|
Property Type
|
Single Family |
|
Amenities Near By
|
Park, Playground, Schools, Shopping |
|
Features
|
Southern Exposure |
|
Parking Space Total
|
6 |
|
Pool Type
|
Inground Pool |
Building
|
Bathroom Total
|
5 |
|
Bedrooms Above Ground
|
4 |
|
Bedrooms Below Ground
|
1 |
|
Bedrooms Total
|
5 |
|
Appliances
|
Dishwasher, Dryer, Microwave, Refrigerator, Stove, Water Meter, Washer, Hood Fan, Window Coverings, Garage Door Opener |
|
Architectural Style
|
2 Level |
|
Basement Development
|
Finished |
|
Basement Type
|
Full (finished) |
|
Constructed Date
|
2004 |
|
Construction Style Attachment
|
Detached |
|
Cooling Type
|
Central Air Conditioning |
|
Exterior Finish
|
Brick |
|
Fire Protection
|
Alarm System |
|
Fireplace Present
|
Yes |
|
Fireplace Total
|
1 |
|
Foundation Type
|
Poured Concrete |
|
Half Bath Total
|
2 |
|
Heating Fuel
|
Natural Gas |
|
Heating Type
|
Forced Air |
|
Stories Total
|
2 |
|
Size Interior
|
3196 Sqft |
|
Type
|
House |
|
Utility Water
|
Municipal Water |
Parking
Land
|
Access Type
|
Highway Access, Highway Nearby |
|
Acreage
|
No |
|
Land Amenities
|
Park, Playground, Schools, Shopping |
|
Landscape Features
|
Landscaped |
|
Sewer
|
Municipal Sewage System |
|
Size Depth
|
102 Ft |
|
Size Frontage
|
51 Ft |
|
Size Total Text
|
Under 1/2 Acre |
|
Zoning Description
|
301 |
Rooms
| Level |
Type |
Length |
Width |
Dimensions |
|
Second Level |
Primary Bedroom |
|
|
21'3'' x 11'2'' |
|
Second Level |
Full Bathroom |
|
|
Measurements not available |
|
Second Level |
Bedroom |
|
|
11'2'' x 11'11'' |
|
Second Level |
Bedroom |
|
|
10'4'' x 10'11'' |
|
Second Level |
3pc Bathroom |
|
|
Measurements not available |
|
Second Level |
4pc Bathroom |
|
|
Measurements not available |
|
Second Level |
Bedroom |
|
|
15'2'' x 14'6'' |
|
Basement |
2pc Bathroom |
|
|
Measurements not available |
|
Basement |
Bedroom |
|
|
17'9'' x 15'1'' |
|
Basement |
Recreation Room |
|
|
36'0'' x 26'5'' |
|
Main Level |
2pc Bathroom |
|
|
Measurements not available |
|
Main Level |
Laundry Room |
|
|
6'11'' x 10'2'' |
|
Main Level |
Family Room |
|
|
12'3'' x 15'1'' |
|
Main Level |
Kitchen |
|
|
22'8'' x 15'0'' |
|
Main Level |
Office |
|
|
15'8'' x 11'4'' |
|
Main Level |
Dining Room |
|
|
12'5'' x 13'11'' |
|
Main Level |
Living Room |
|
|
11'4'' x 13'5'' |
https://www.realtor.ca/real-estate/27580506/2472-upper-valley-crescent-oakville





