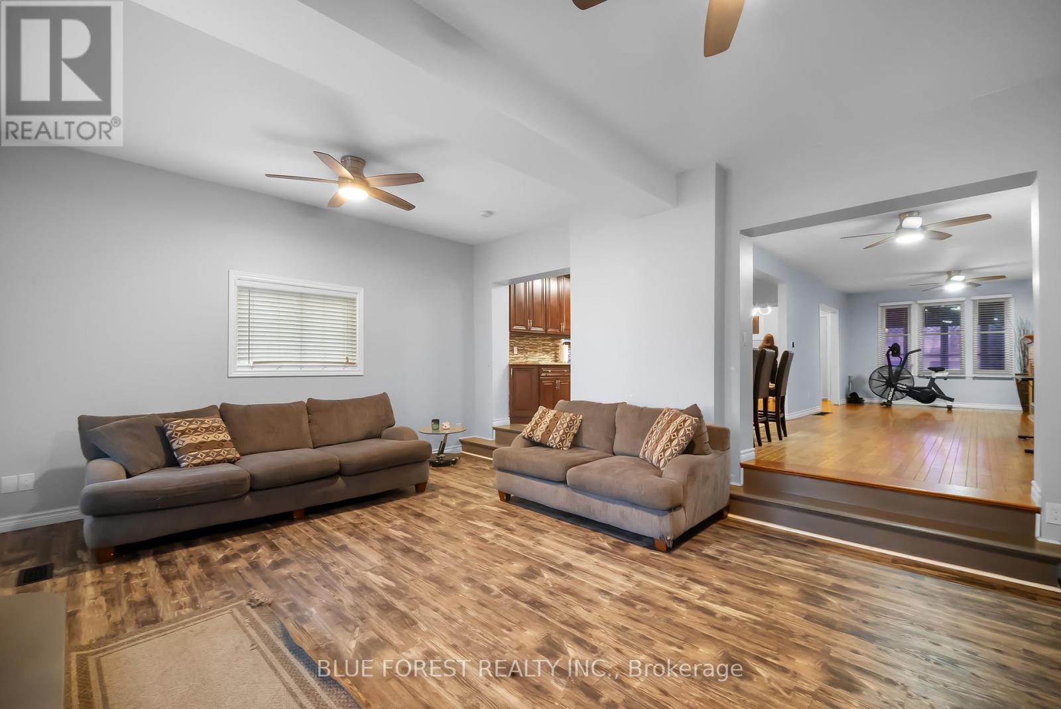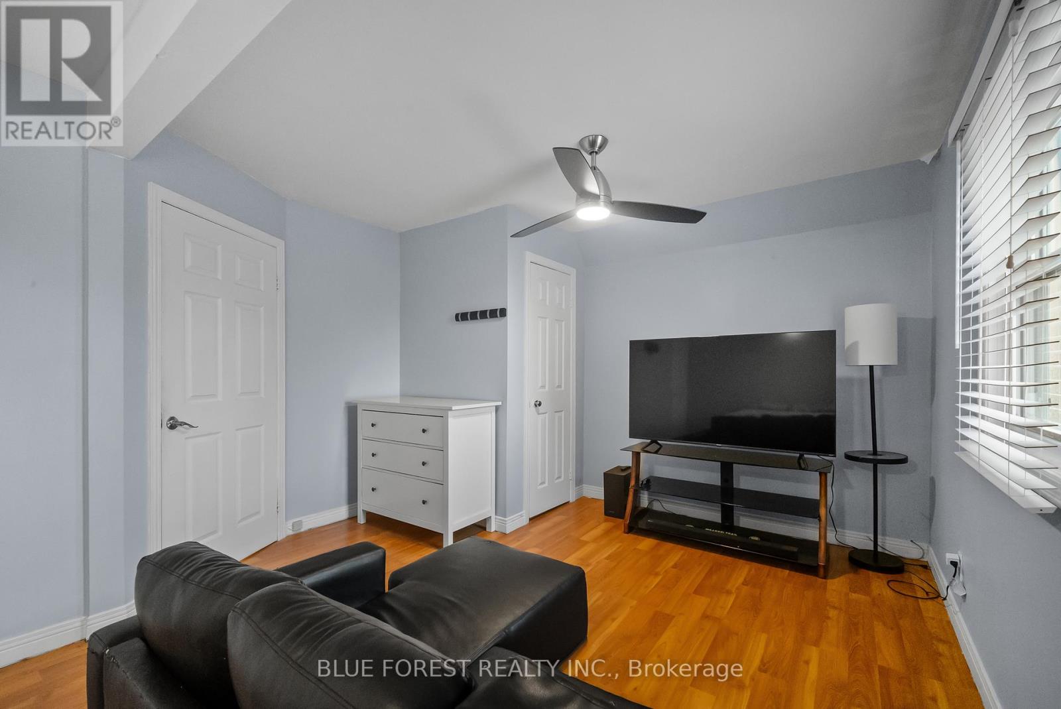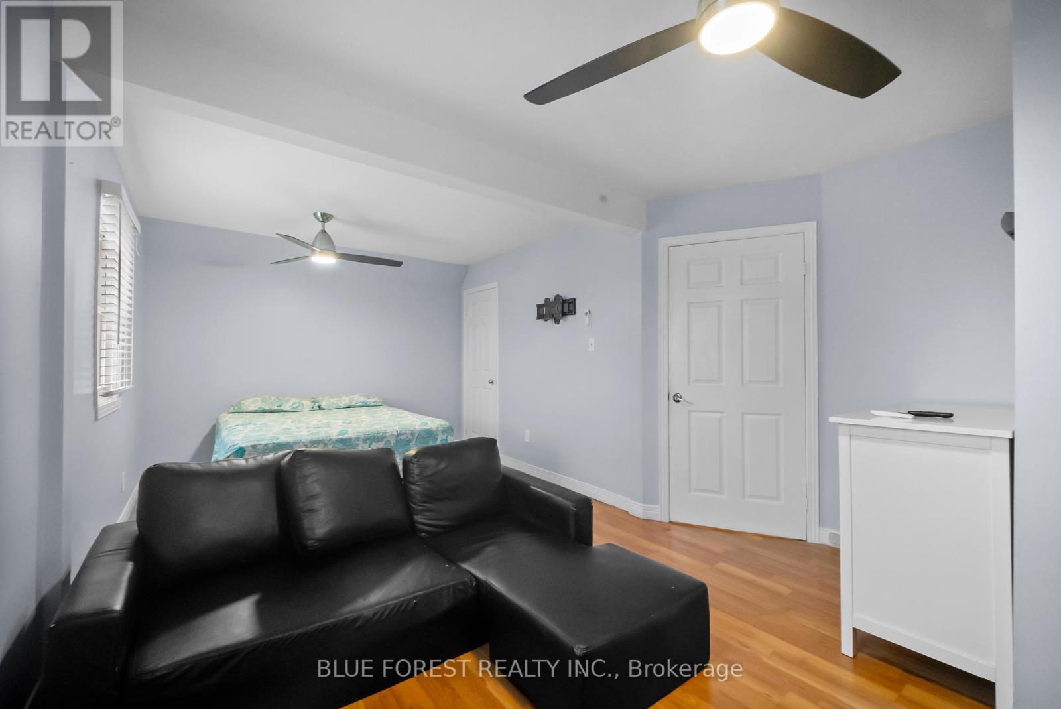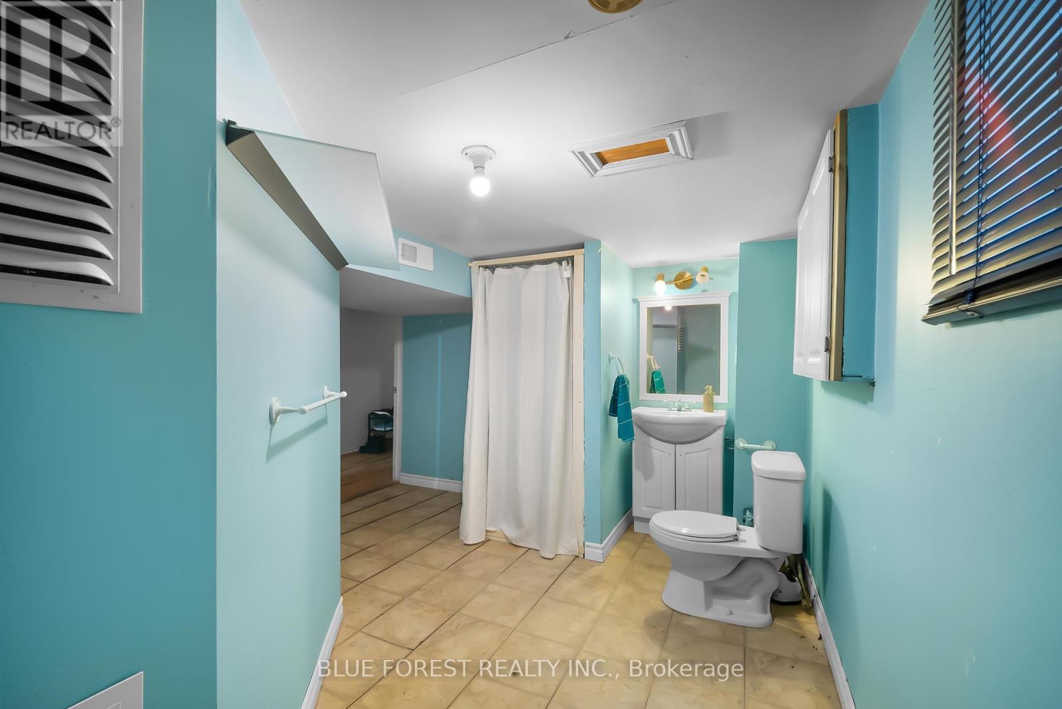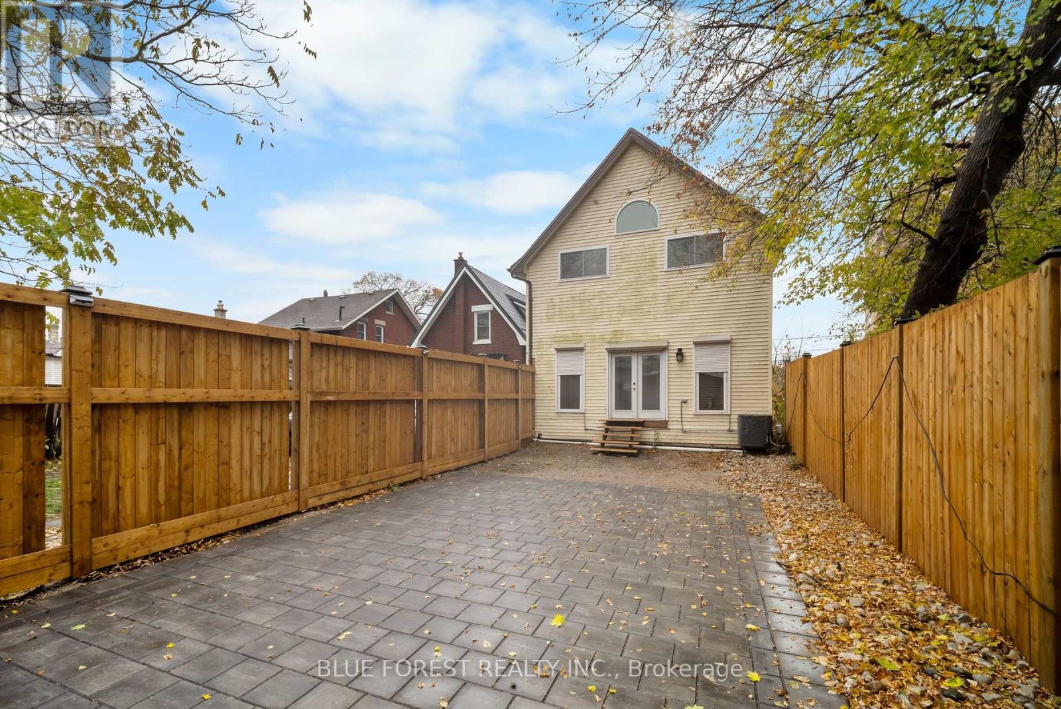3 Bedroom
2 Bathroom
Fireplace
Central Air Conditioning
Forced Air
$599,000
Welcome to an impressive 2.5-storey home in prime downtown, combining modernity with timeless finishes. The heart of the home, stunning contemporary kitchen, complete with beautifully contrasted countertops, sleek cabinetry, and stainless steel appliances that inspire your inner-chef. Cozy up by one of the multiple fireplaces found in nearly every room, providing both warmth and a touch of classic charm throughout. The master bedroom is a true retreat, featuring vaulted ceilings that add grandeur and openness to the space. Step outside to find an expansive lot offering endless possibilities, along with a double-car garage equipped with hydro currently set up as an inviting hangout area, perfect for gatherings or relaxation. This home is designed to impress with its blend of comfort, style, and functionality. Dont miss the opportunity to make it yours! (id:34792)
Property Details
|
MLS® Number
|
X10426416 |
|
Property Type
|
Single Family |
|
Community Name
|
East K |
|
Features
|
Carpet Free |
|
Parking Space Total
|
6 |
Building
|
Bathroom Total
|
2 |
|
Bedrooms Above Ground
|
3 |
|
Bedrooms Total
|
3 |
|
Appliances
|
Dishwasher, Dryer, Refrigerator, Stove, Washer |
|
Basement Development
|
Finished |
|
Basement Type
|
Full (finished) |
|
Construction Style Attachment
|
Detached |
|
Cooling Type
|
Central Air Conditioning |
|
Exterior Finish
|
Brick, Vinyl Siding |
|
Fireplace Present
|
Yes |
|
Foundation Type
|
Concrete |
|
Heating Fuel
|
Natural Gas |
|
Heating Type
|
Forced Air |
|
Stories Total
|
3 |
|
Type
|
House |
|
Utility Water
|
Municipal Water |
Parking
Land
|
Acreage
|
No |
|
Sewer
|
Sanitary Sewer |
|
Size Depth
|
200 Ft ,1 In |
|
Size Frontage
|
34 Ft ,1 In |
|
Size Irregular
|
34.09 X 200.16 Ft |
|
Size Total Text
|
34.09 X 200.16 Ft |
|
Zoning Description
|
R3-1 |
https://www.realtor.ca/real-estate/27655442/246-grey-street-london-east-k











