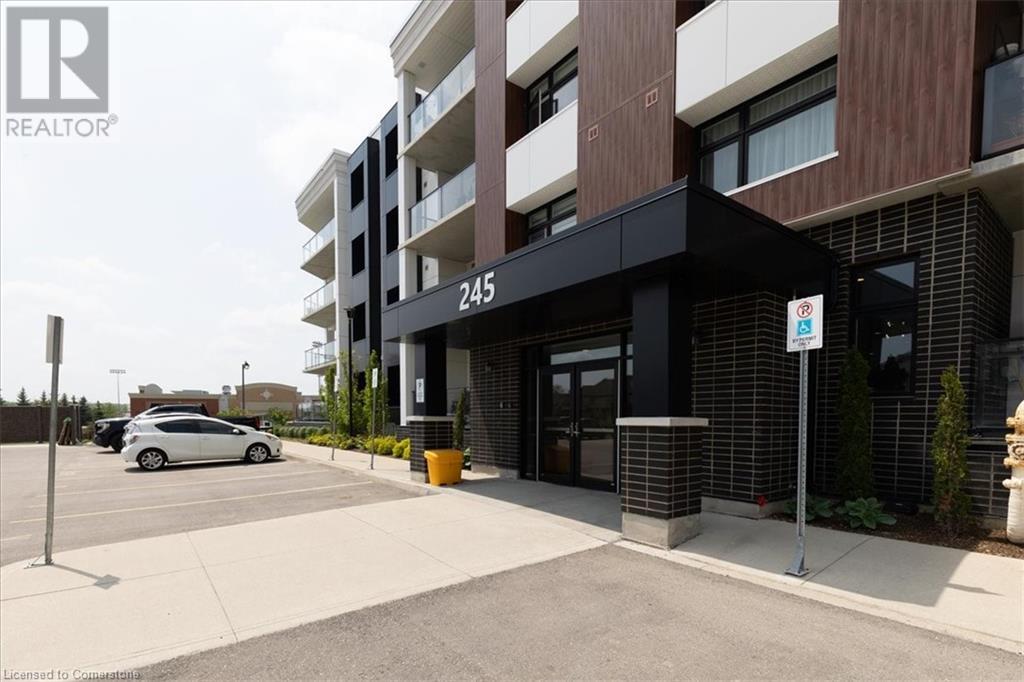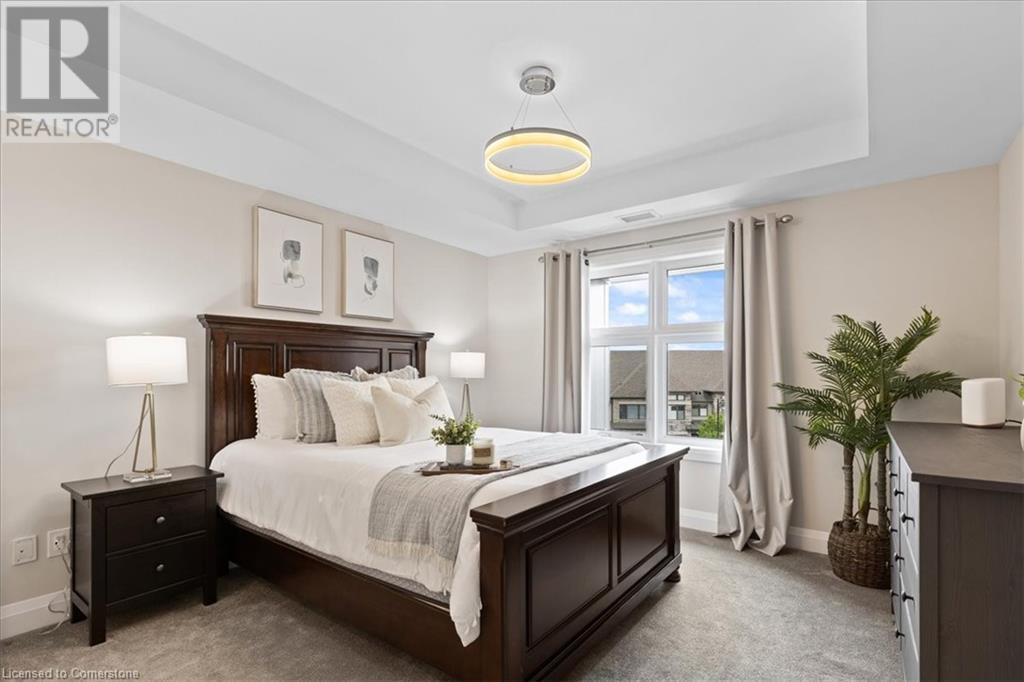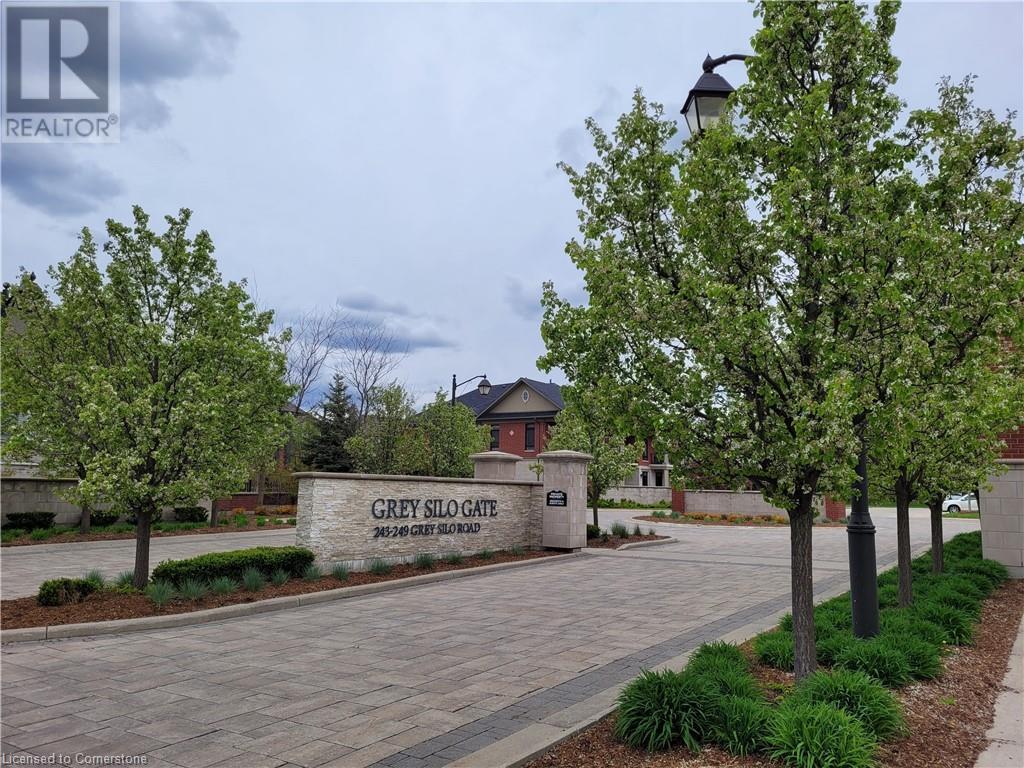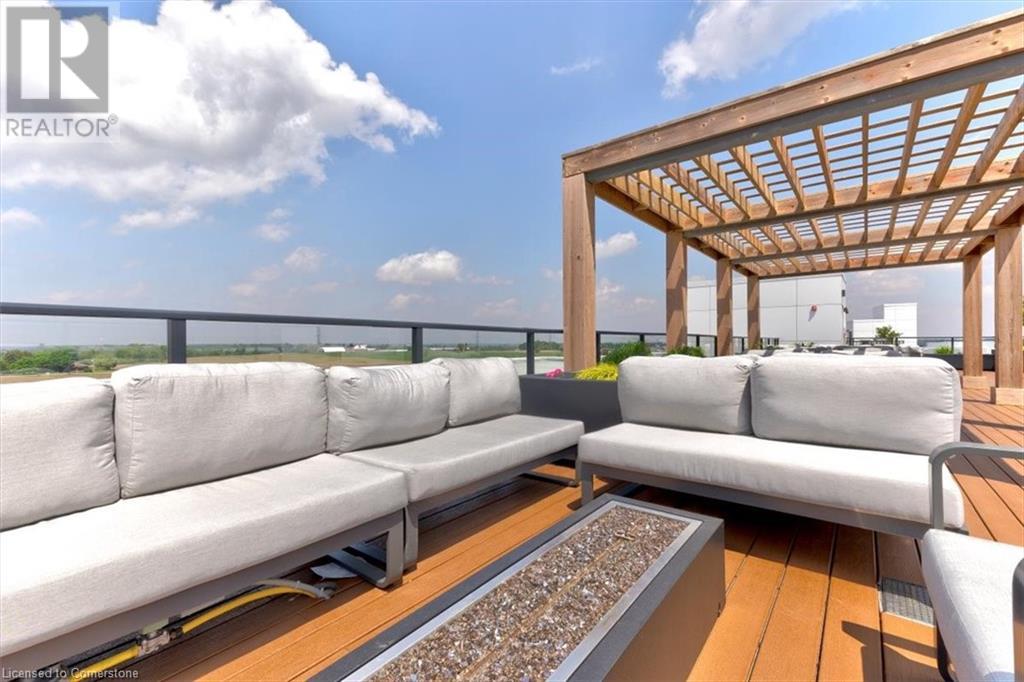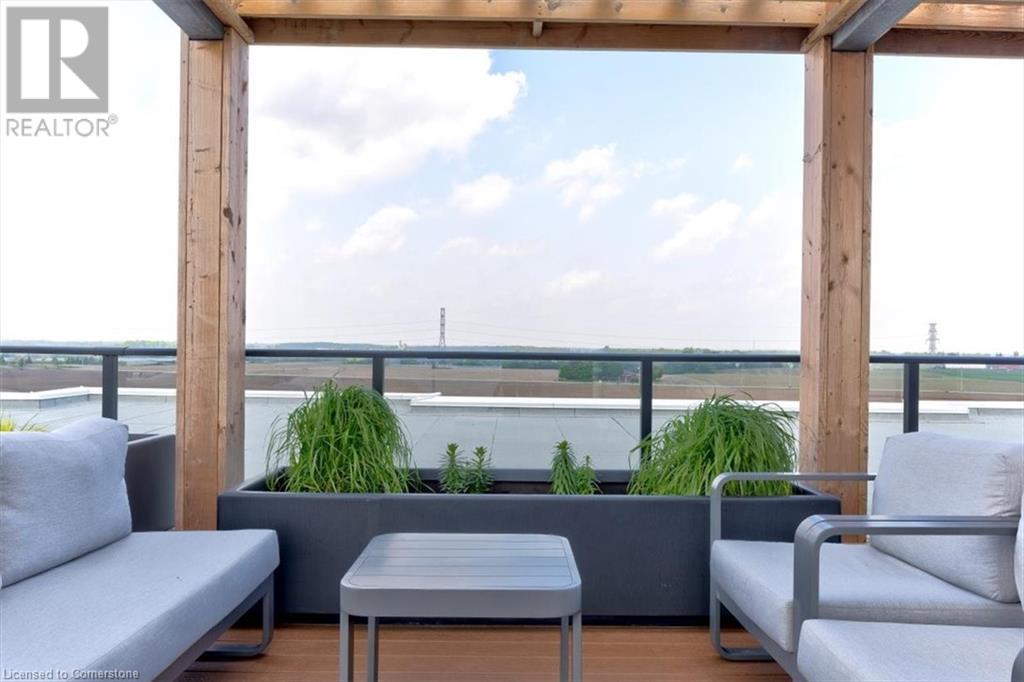245 Grey Silo Road Unit# 302 Home For Sale Waterloo, Ontario N2K 0G6
40642180
Instantly Display All Photos
Complete this form to instantly display all photos and information. View as many properties as you wish.
$664,900Maintenance, Insurance, Landscaping, Property Management, Parking
$497.79 Monthly
Maintenance, Insurance, Landscaping, Property Management, Parking
$497.79 MonthlyFantastic stylish corner unit 2 bedroom 2 bath executive condo in the desirable Carriage Crossing neighbourhood. One of the best locations in the complex - facing no neighbours and with sunny west facing view - only 4 years young! Beautiful open concept layout with bright modern kitchen, quartz countertops, new herringbone backsplash, under cabinet lighting, large island, stainless steel appliances, and storage galore--release your inner chef! Bright living room with engineered hardwood floors, upgraded lighting, and walk-out to gorgeous huge wrap around balcony. Balcony has 2 distinct seating areas and a lovely unobstructed panoramic view --imagine a cool drink here at the end of a long day! Large primary bedroom with 2 closets. Second bedroom is also spacious and has lots of natural light. Primary ensuite bathroom has spa-like glass shower with bench. Both bathrooms have granite countertops and upgraded faucets. This unit features convenient drive-in location for the parking spot and includes a spacious private storage locker directly in front of the underground parking space. In-suite laundry too. Enjoy the wonderful roof top patio with planter gardens, cozy seating areas, fire table, communal barbeque and breathtaking views--a fantastic place to socialize and relax! Amazing location: close to Rim Park, Grey Silo Golf course, BlackBerry, walking and bike trails, Conestoga Mall, Brown's Social House, and the St. Jacob's Farmer's market! Your condo lifestyle awaits! (id:34792)
Property Details
| MLS® Number | 40642180 |
| Property Type | Single Family |
| Amenities Near By | Golf Nearby, Park, Playground, Schools |
| Equipment Type | Water Heater |
| Features | Conservation/green Belt, Balcony, Automatic Garage Door Opener |
| Parking Space Total | 1 |
| Rental Equipment Type | Water Heater |
| Storage Type | Locker |
Building
| Bathroom Total | 2 |
| Bedrooms Above Ground | 2 |
| Bedrooms Total | 2 |
| Appliances | Dishwasher, Dryer, Microwave, Refrigerator, Stove, Water Softener, Washer |
| Basement Type | None |
| Constructed Date | 2020 |
| Construction Style Attachment | Attached |
| Cooling Type | Central Air Conditioning |
| Exterior Finish | Brick, Concrete, Vinyl Siding |
| Foundation Type | Poured Concrete |
| Heating Fuel | Natural Gas |
| Heating Type | Forced Air |
| Stories Total | 1 |
| Size Interior | 1100 Sqft |
| Type | Apartment |
| Utility Water | Municipal Water |
Parking
| Underground | |
| Visitor Parking |
Land
| Acreage | No |
| Land Amenities | Golf Nearby, Park, Playground, Schools |
| Sewer | Municipal Sewage System |
| Size Total Text | Unknown |
| Zoning Description | R9 |
Rooms
| Level | Type | Length | Width | Dimensions |
|---|---|---|---|---|
| Main Level | Utility Room | 8'4'' x 6'9'' | ||
| Main Level | 4pc Bathroom | Measurements not available | ||
| Main Level | Bedroom | 13'0'' x 12'9'' | ||
| Main Level | Full Bathroom | Measurements not available | ||
| Main Level | Primary Bedroom | 17'9'' x 12'4'' | ||
| Main Level | Living Room | 16'5'' x 11'11'' | ||
| Main Level | Kitchen | 16'5'' x 6'8'' |
https://www.realtor.ca/real-estate/27415226/245-grey-silo-road-unit-302-waterloo




