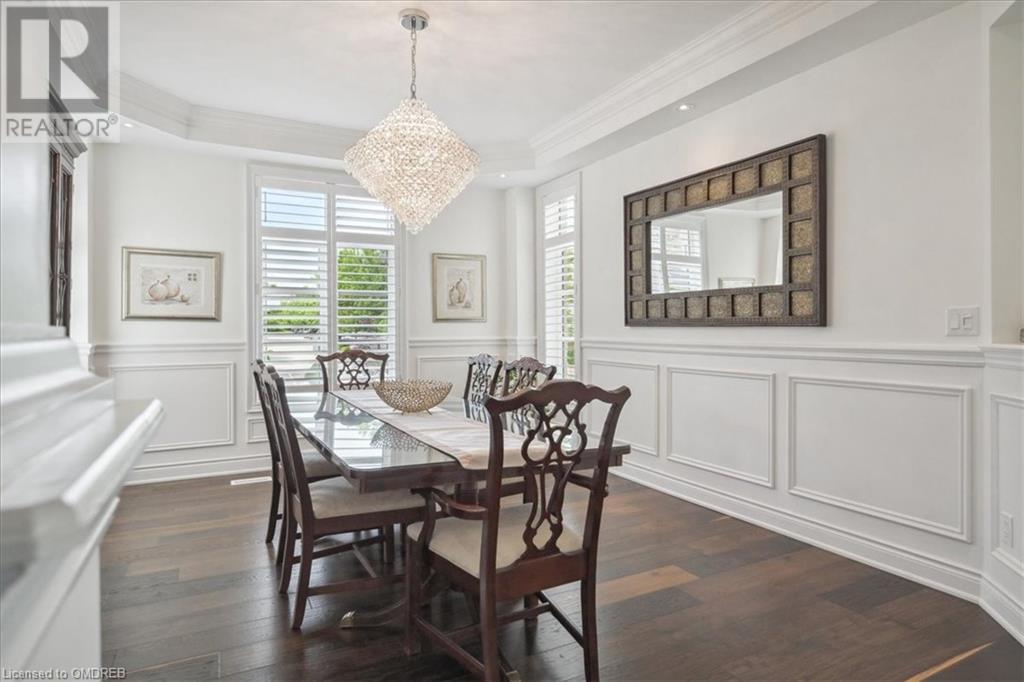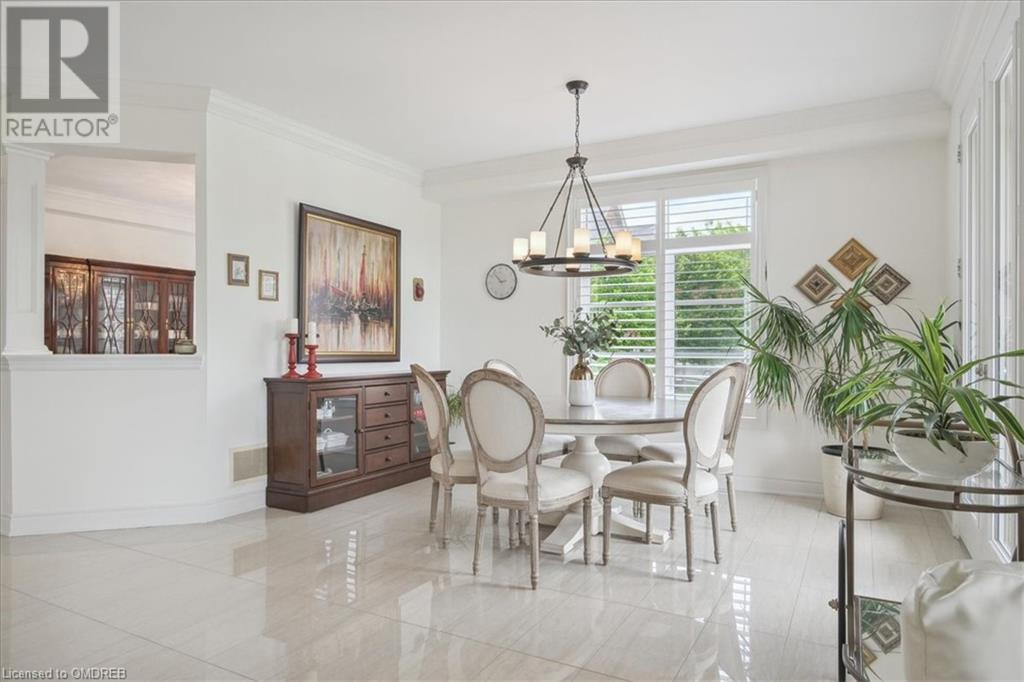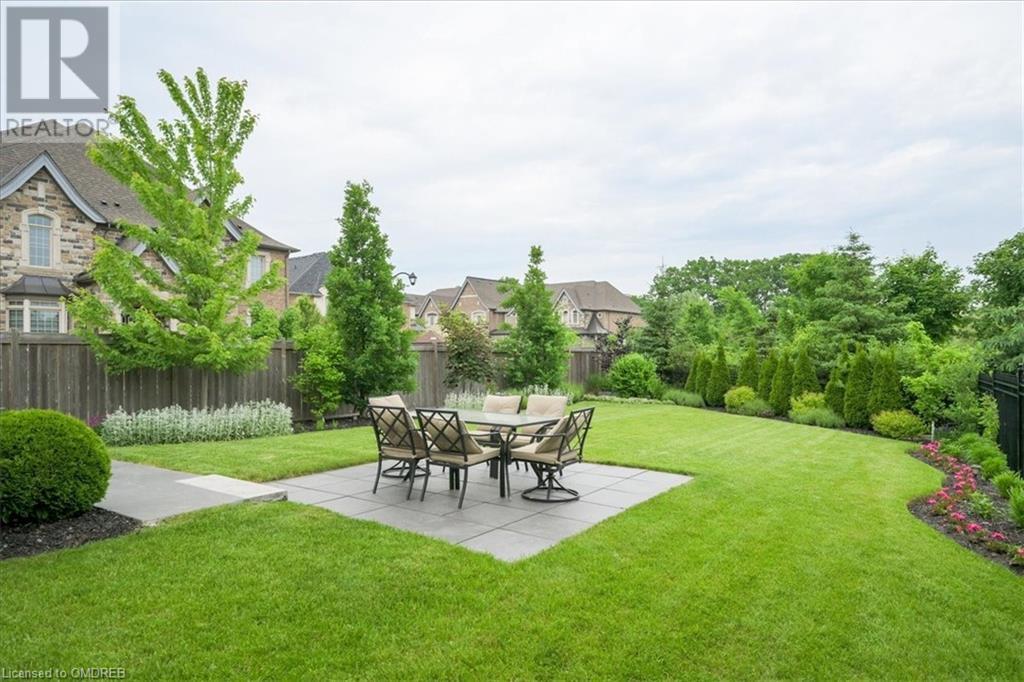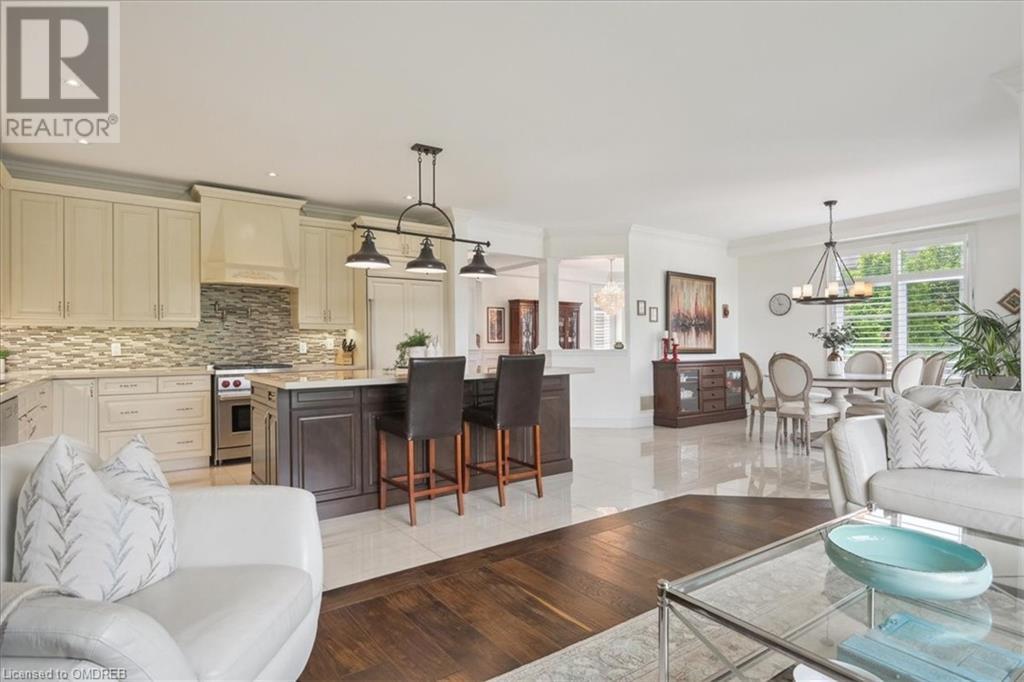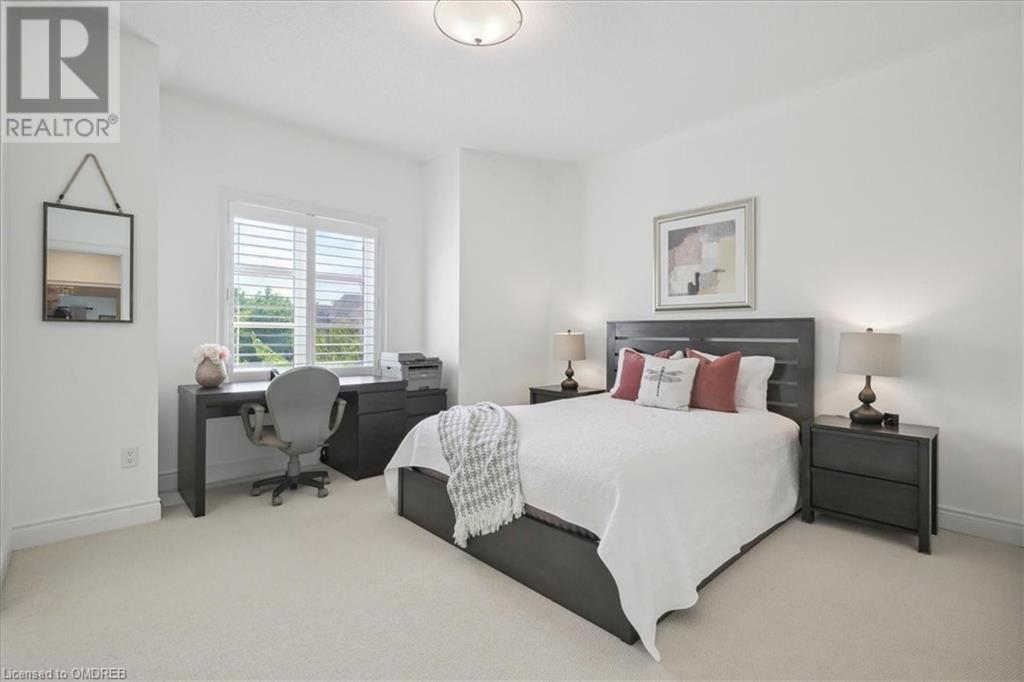3 Bedroom
4 Bathroom
3325 sqft
2 Level
Fireplace
Central Air Conditioning
Forced Air
Landscaped
$5,900 Monthly
Welcome to this executive townhome available for up to a six-month lease, situated on a premium oversized lot backing onto a lush ravine in Oakville's prestigious Bronte Creek neighbourhood. Part of an exclusive private enclave, the home boasts beautifully landscaped grounds, creating stunning curb appeal and a private backyard oasis. Offering over 3,300 sq. ft. of luxurious living space above grade, it includes a double car garage with inside entry. The interior features plank hardwood flooring throughout the main living areas, upper hall, and primary bedroom. The formal living room impresses with cathedral coffered ceilings and pot lights, while the dining room is enhanced with wainscoting, coffered ceilings, crown moulding, and pot lights. The family room with an upgraded cast stone mantle gas fireplace seamlessly opens to a modern 2-tone kitchen equipped with high-end stainless-steel appliances including a Wolf gas range, Sub-Zero fridge, wine fridge, Quartz counters, island with breakfast bar, and crown moulding. A sunlit breakfast area with garden door access leads to a private yard with a deck and patio surrounded by lush greenery. Oak stairs with wrought iron spindles lead to three spacious bedrooms, including a primary suite with a spa-like ensuite, and two additional bedrooms served by two full baths. Ideally located near schools, parks, trails, and amenities. (id:34792)
Property Details
|
MLS® Number
|
40644060 |
|
Property Type
|
Single Family |
|
Amenities Near By
|
Hospital, Park, Place Of Worship, Schools |
|
Equipment Type
|
Water Heater |
|
Features
|
Ravine, Conservation/green Belt, Paved Driveway |
|
Parking Space Total
|
4 |
|
Rental Equipment Type
|
Water Heater |
Building
|
Bathroom Total
|
4 |
|
Bedrooms Above Ground
|
3 |
|
Bedrooms Total
|
3 |
|
Appliances
|
Dishwasher, Dryer, Microwave, Refrigerator, Washer, Range - Gas, Window Coverings |
|
Architectural Style
|
2 Level |
|
Basement Development
|
Partially Finished |
|
Basement Type
|
Full (partially Finished) |
|
Construction Style Attachment
|
Attached |
|
Cooling Type
|
Central Air Conditioning |
|
Exterior Finish
|
Brick, Stone, Stucco |
|
Fireplace Present
|
Yes |
|
Fireplace Total
|
1 |
|
Foundation Type
|
Poured Concrete |
|
Half Bath Total
|
1 |
|
Heating Fuel
|
Natural Gas |
|
Heating Type
|
Forced Air |
|
Stories Total
|
2 |
|
Size Interior
|
3325 Sqft |
|
Type
|
Row / Townhouse |
|
Utility Water
|
Municipal Water |
Parking
Land
|
Acreage
|
No |
|
Land Amenities
|
Hospital, Park, Place Of Worship, Schools |
|
Landscape Features
|
Landscaped |
|
Sewer
|
Municipal Sewage System |
|
Size Depth
|
130 Ft |
|
Size Frontage
|
58 Ft |
|
Size Total Text
|
Under 1/2 Acre |
|
Zoning Description
|
Rm1 Sp:255 |
Rooms
| Level |
Type |
Length |
Width |
Dimensions |
|
Second Level |
Laundry Room |
|
|
Measurements not available |
|
Second Level |
4pc Bathroom |
|
|
Measurements not available |
|
Second Level |
Bedroom |
|
|
14'4'' x 11'4'' |
|
Second Level |
4pc Bathroom |
|
|
Measurements not available |
|
Second Level |
Bedroom |
|
|
15'6'' x 12'6'' |
|
Second Level |
5pc Bathroom |
|
|
Measurements not available |
|
Second Level |
Primary Bedroom |
|
|
18'0'' x 15'0'' |
|
Main Level |
2pc Bathroom |
|
|
Measurements not available |
|
Main Level |
Family Room |
|
|
18'0'' x 12'0'' |
|
Main Level |
Breakfast |
|
|
16'0'' x 13'8'' |
|
Main Level |
Kitchen |
|
|
14'2'' x 12'6'' |
|
Main Level |
Dining Room |
|
|
15'6'' x 12'6'' |
|
Main Level |
Living Room |
|
|
13'0'' x 11'0'' |
https://www.realtor.ca/real-estate/27391165/2447-chateau-common-oakville










