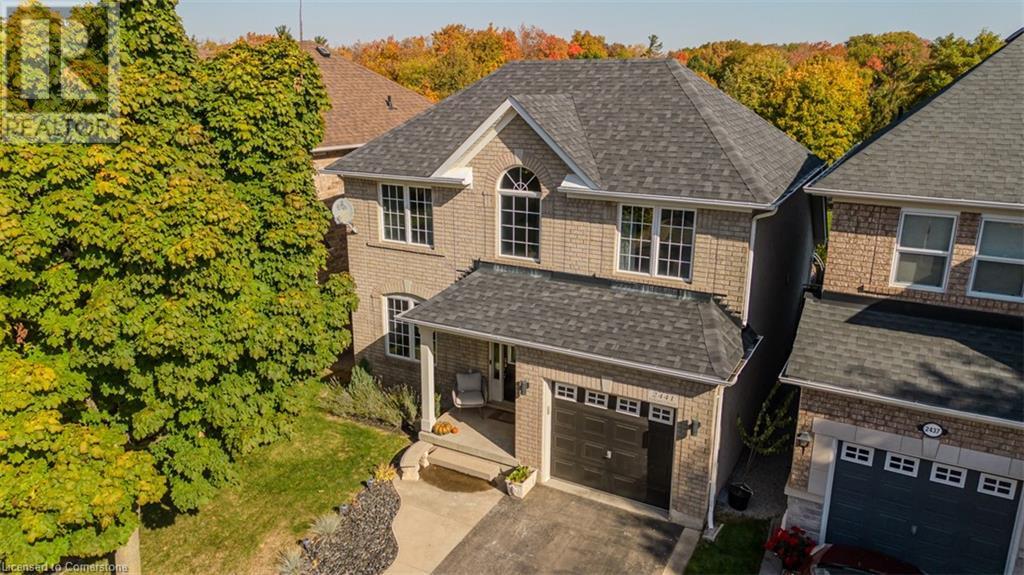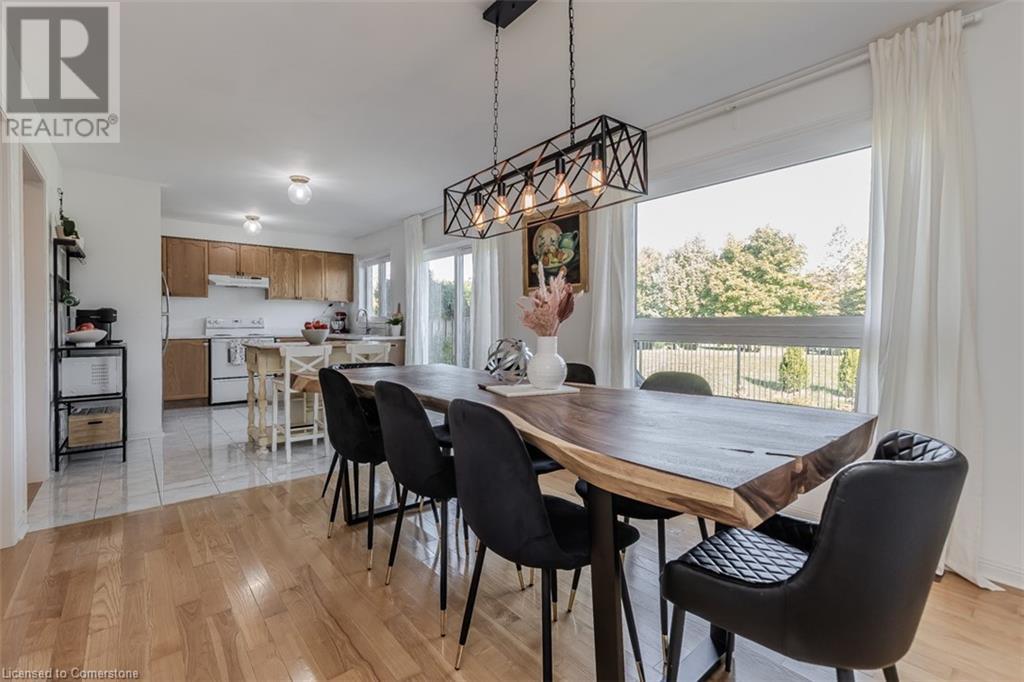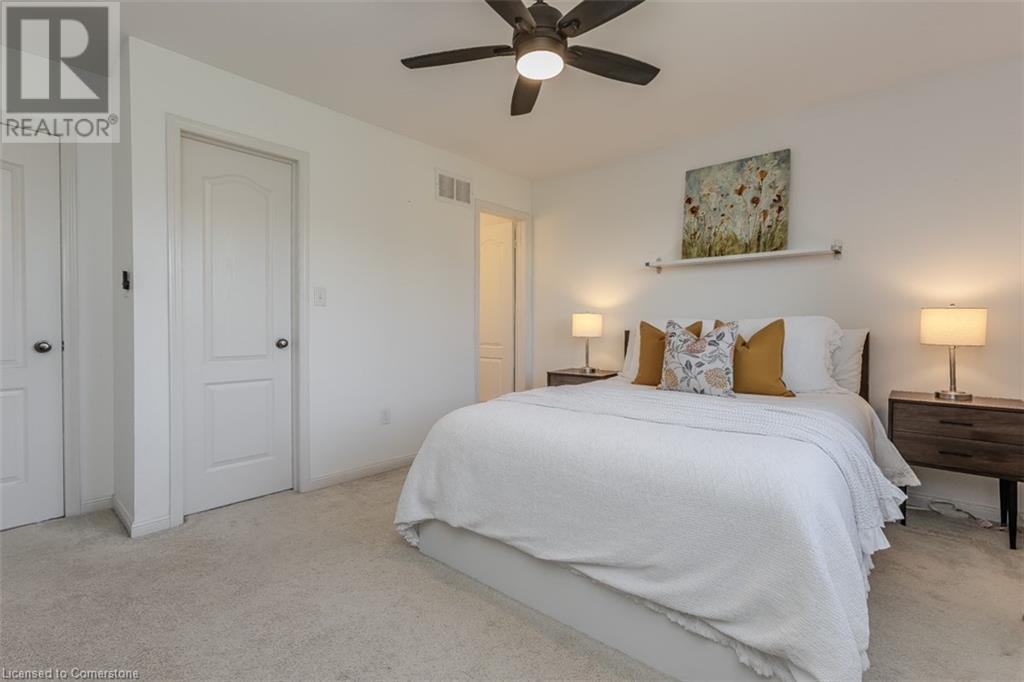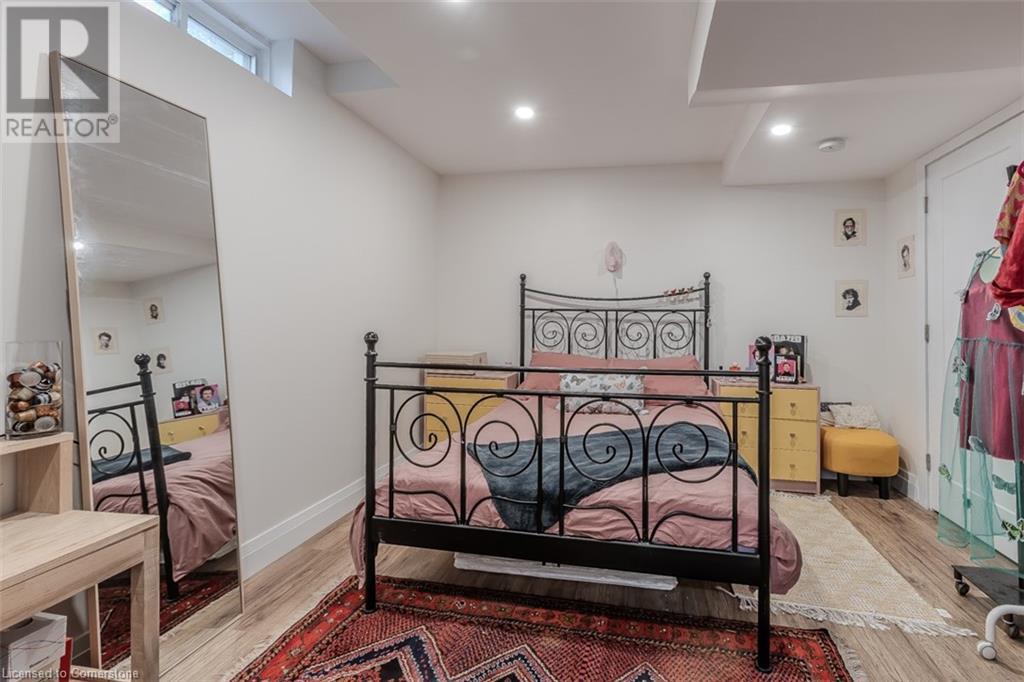4 Bedroom
3 Bathroom
2296 sqft
2 Level
Central Air Conditioning
Forced Air
$1,249,000
Beautiful family home in the sought-after West Oak Trails neighborhood, backing onto serene greenspace! Situated on a quiet, family-friendly street with a charming covered front porch and mature tree, this home is perfect for families seeking comfort and convenience. Enjoy top-rated schools and easy access to parks, trails, 16 Mile Creek, shops, playgrounds, Oakville Trafalgar Hospital, and major highways just minutes away. Inside, an open formal living/dining room with gleaming hardwood floors and elegant hardwood stairs welcomes you. The spacious eat-in kitchen boasts Ceasar stone countertops, with sliding doors leading to a fully fenced backyard that backs onto lush greenery—ideal for peaceful outdoor living on the private patio. The kitchen flows seamlessly into a large dining area or a cozy family room. Upstairs, you'll find 3 sun-filled bedrooms, including a primary suite with a 4-piece ensuite and plenty of natural light. An additional upper-level 4-piece bathroom and a bright loft/office space offer versatility. The fully finished lower level features a family/recreation room, laminate flooring, and an additional bedroom, providing extra living space. Recent updates include a new roof (2016), repaved driveway (2019), new side/rear windows, patio door, R50 attic insulation (2019), and A/C (2020). This home also includes central vacuum and an alarm system. Don’t miss this opportunity! (id:34792)
Property Details
|
MLS® Number
|
40668168 |
|
Property Type
|
Single Family |
|
Amenities Near By
|
Hospital, Place Of Worship, Public Transit, Schools |
|
Community Features
|
Quiet Area |
|
Equipment Type
|
None |
|
Features
|
Automatic Garage Door Opener |
|
Parking Space Total
|
3 |
|
Rental Equipment Type
|
None |
Building
|
Bathroom Total
|
3 |
|
Bedrooms Above Ground
|
3 |
|
Bedrooms Below Ground
|
1 |
|
Bedrooms Total
|
4 |
|
Appliances
|
Central Vacuum, Dishwasher, Dryer, Refrigerator, Stove, Washer, Hood Fan, Window Coverings, Garage Door Opener |
|
Architectural Style
|
2 Level |
|
Basement Development
|
Finished |
|
Basement Type
|
Full (finished) |
|
Constructed Date
|
2004 |
|
Construction Style Attachment
|
Detached |
|
Cooling Type
|
Central Air Conditioning |
|
Exterior Finish
|
Brick |
|
Fire Protection
|
Smoke Detectors |
|
Fixture
|
Ceiling Fans |
|
Half Bath Total
|
1 |
|
Heating Type
|
Forced Air |
|
Stories Total
|
2 |
|
Size Interior
|
2296 Sqft |
|
Type
|
House |
|
Utility Water
|
Municipal Water |
Parking
Land
|
Access Type
|
Road Access, Highway Nearby |
|
Acreage
|
No |
|
Land Amenities
|
Hospital, Place Of Worship, Public Transit, Schools |
|
Sewer
|
Municipal Sewage System |
|
Size Depth
|
80 Ft |
|
Size Frontage
|
36 Ft |
|
Size Total Text
|
Under 1/2 Acre |
|
Zoning Description
|
Rl6 |
Rooms
| Level |
Type |
Length |
Width |
Dimensions |
|
Second Level |
4pc Bathroom |
|
|
7'7'' x 7'4'' |
|
Second Level |
Full Bathroom |
|
|
4'10'' x 8'7'' |
|
Second Level |
Loft |
|
|
10'2'' x 17'8'' |
|
Second Level |
Bedroom |
|
|
11'6'' x 11'11'' |
|
Second Level |
Bedroom |
|
|
9'9'' x 11'0'' |
|
Second Level |
Primary Bedroom |
|
|
13'10'' x 13'4'' |
|
Basement |
Storage |
|
|
14'8'' x 10'11'' |
|
Basement |
Family Room |
|
|
9'8'' x 19'10'' |
|
Basement |
Bedroom |
|
|
14'8'' x 11'1'' |
|
Main Level |
2pc Bathroom |
|
|
5'1'' x 5'10'' |
|
Main Level |
Dining Room |
|
|
13'7'' x 11'1'' |
|
Main Level |
Living Room |
|
|
9'10'' x 19'11'' |
|
Main Level |
Breakfast |
|
|
7'7'' x 11'1'' |
|
Main Level |
Kitchen |
|
|
6'11'' x 11'1'' |
Utilities
|
Cable
|
Available |
|
Electricity
|
Available |
|
Natural Gas
|
Available |
|
Telephone
|
Available |
https://www.realtor.ca/real-estate/27581623/2441-falkland-crescent-oakville









































