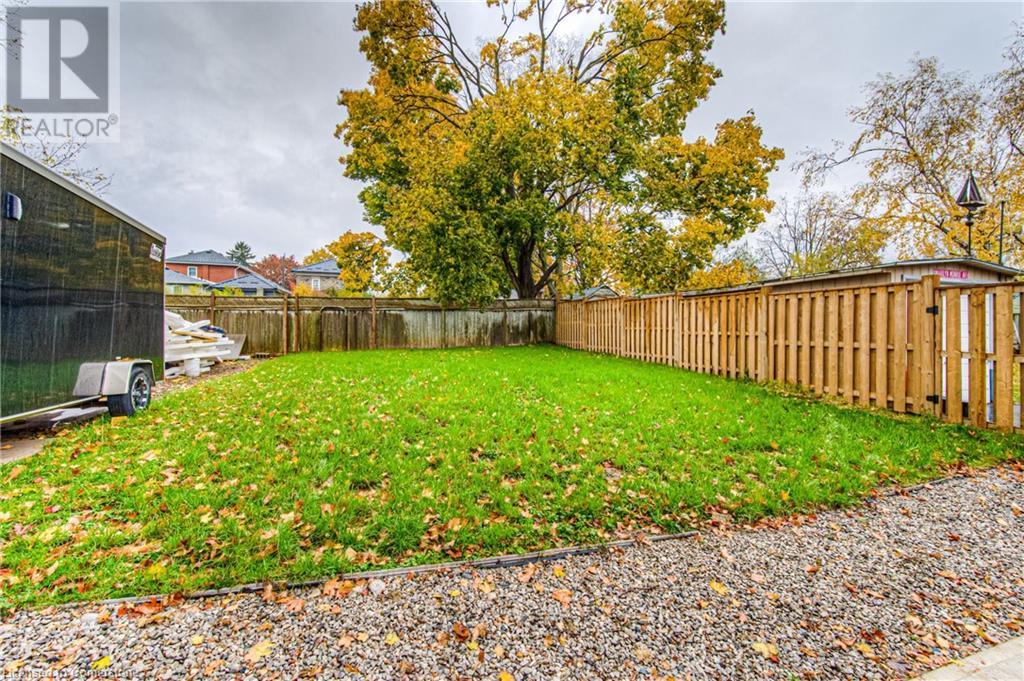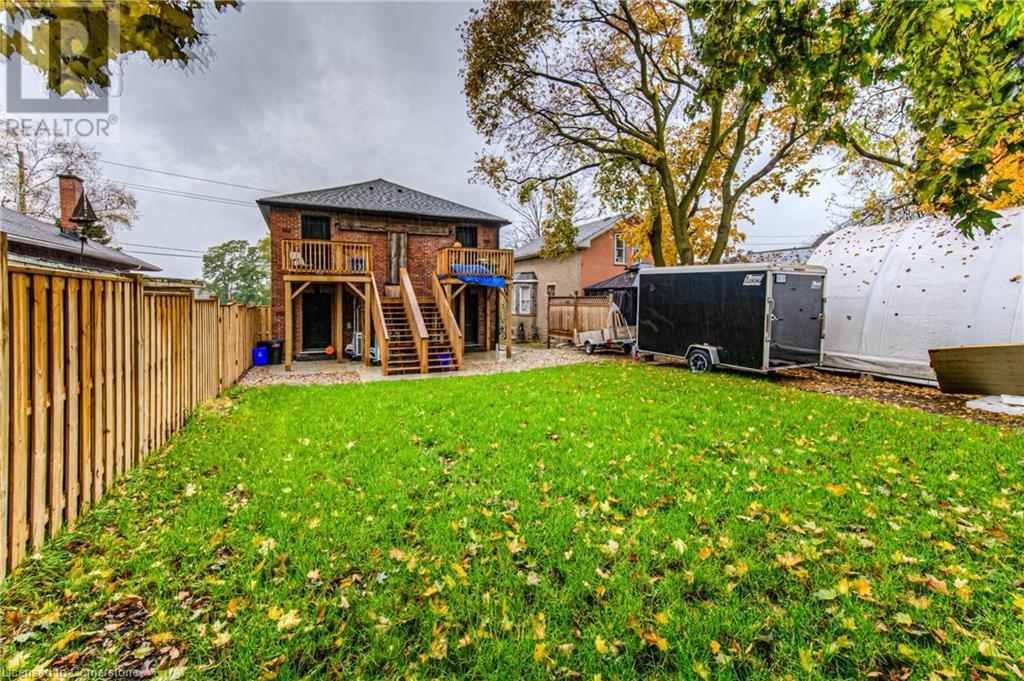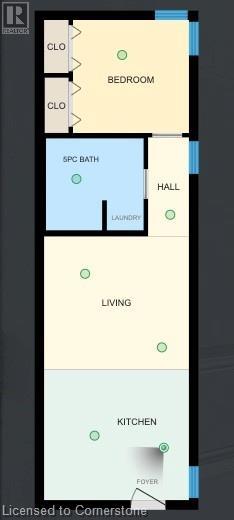1 Bedroom
1 Bathroom
2084 sqft
2 Level
Ductless
Heat Pump
$1,500,000
FLOOR TO CEILING, WALL TO WALL - Don't miss this extensively renovated 4-unit rental - with potential to develop 2 additional units! Achieving a 5.6% cap rate - this property has been carefully renovated with an eye for design and energy efficiency. Each unit is separately metered for electricity. Natural gas connectivity exists, but no gas is flowing to the units/building, reducing utility bills for tenants. Landlord pays for water with tenant agreements to reimburse at a specified monthly amount - all controlled by an in-unit thermostat. Individual electric heat pumps provide forced-air heating and cooling to each unit - all controlled by in-unit thermostats. Together with new insulation, new plumbing/electrical and HVAC, this investment property will be low to no maintenance for years to come! Two additional basement units are ready for the next phase of development - or perhaps used as storage for additional income. Newly paved driveway provides ample parking for tenant vehicles. Located steps to public transit and quick access to Downtown Galt and Highways 24 & 401. Units are generally all the same or mirrored floor plans. All measurements as per i-Guide. (id:34792)
Property Details
|
MLS® Number
|
40643978 |
|
Property Type
|
Single Family |
|
Amenities Near By
|
Airport, Public Transit, Schools, Shopping |
|
Community Features
|
School Bus |
|
Features
|
Balcony |
|
Parking Space Total
|
4 |
Building
|
Bathroom Total
|
1 |
|
Bedrooms Above Ground
|
1 |
|
Bedrooms Total
|
1 |
|
Appliances
|
Dishwasher, Microwave, Refrigerator, Stove, Water Meter, Hood Fan |
|
Architectural Style
|
2 Level |
|
Basement Type
|
None |
|
Construction Style Attachment
|
Attached |
|
Cooling Type
|
Ductless |
|
Exterior Finish
|
Brick |
|
Heating Type
|
Heat Pump |
|
Stories Total
|
2 |
|
Size Interior
|
2084 Sqft |
|
Type
|
Apartment |
|
Utility Water
|
Municipal Water |
Land
|
Access Type
|
Road Access, Highway Access |
|
Acreage
|
No |
|
Land Amenities
|
Airport, Public Transit, Schools, Shopping |
|
Sewer
|
Municipal Sewage System |
|
Size Depth
|
159 Ft |
|
Size Frontage
|
33 Ft |
|
Size Irregular
|
0.122 |
|
Size Total
|
0.122 Ac|under 1/2 Acre |
|
Size Total Text
|
0.122 Ac|under 1/2 Acre |
|
Zoning Description
|
R5 |
Rooms
| Level |
Type |
Length |
Width |
Dimensions |
|
Second Level |
Kitchen |
|
|
12'7'' x 11'4'' |
|
Second Level |
Living Room |
|
|
12'7'' x 11'7'' |
|
Second Level |
5pc Bathroom |
|
|
8'6'' x 8'0'' |
|
Second Level |
Primary Bedroom |
|
|
10'1'' x 9'9'' |
https://www.realtor.ca/real-estate/27440822/243-water-street-n-cambridge


































