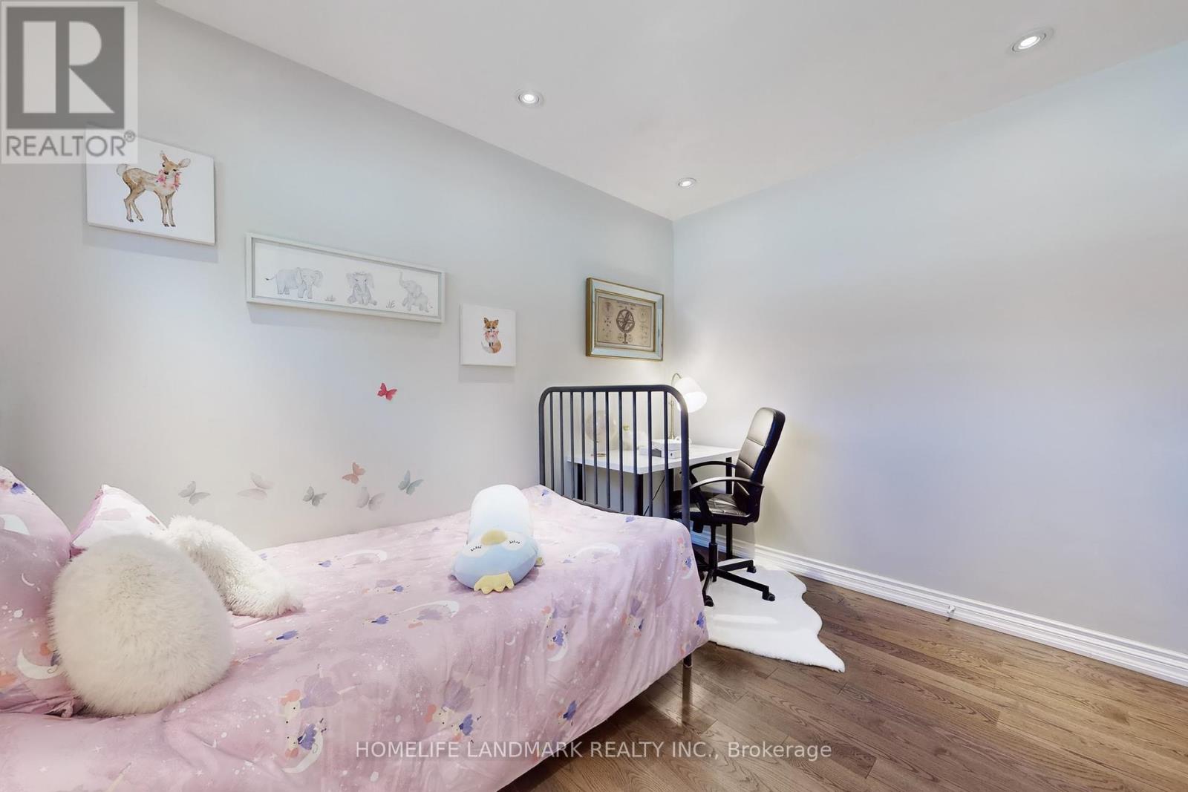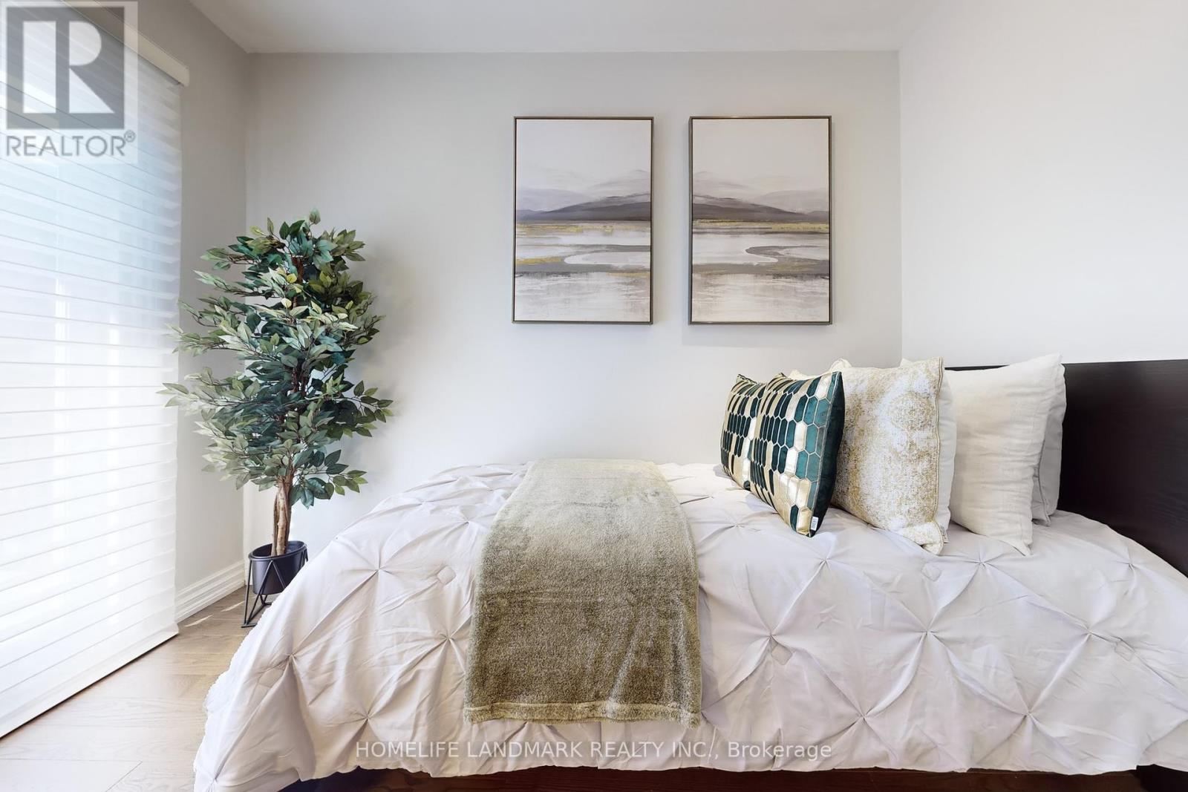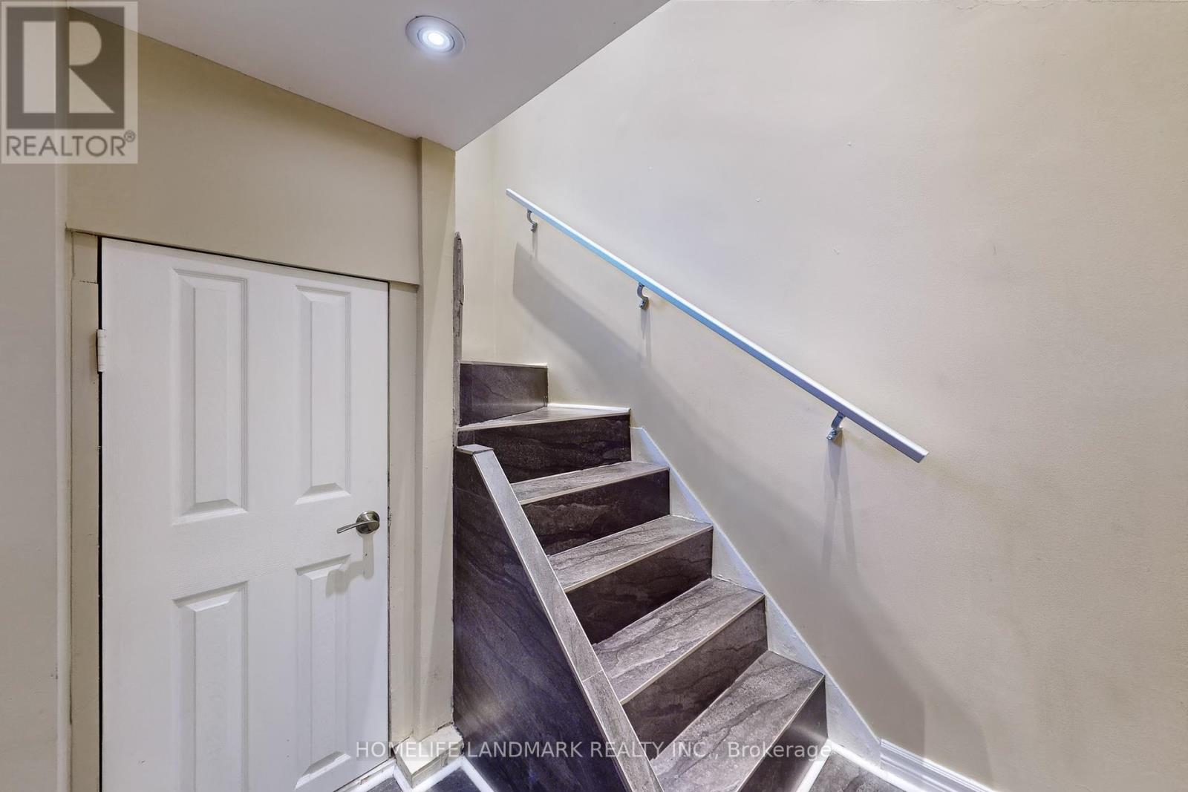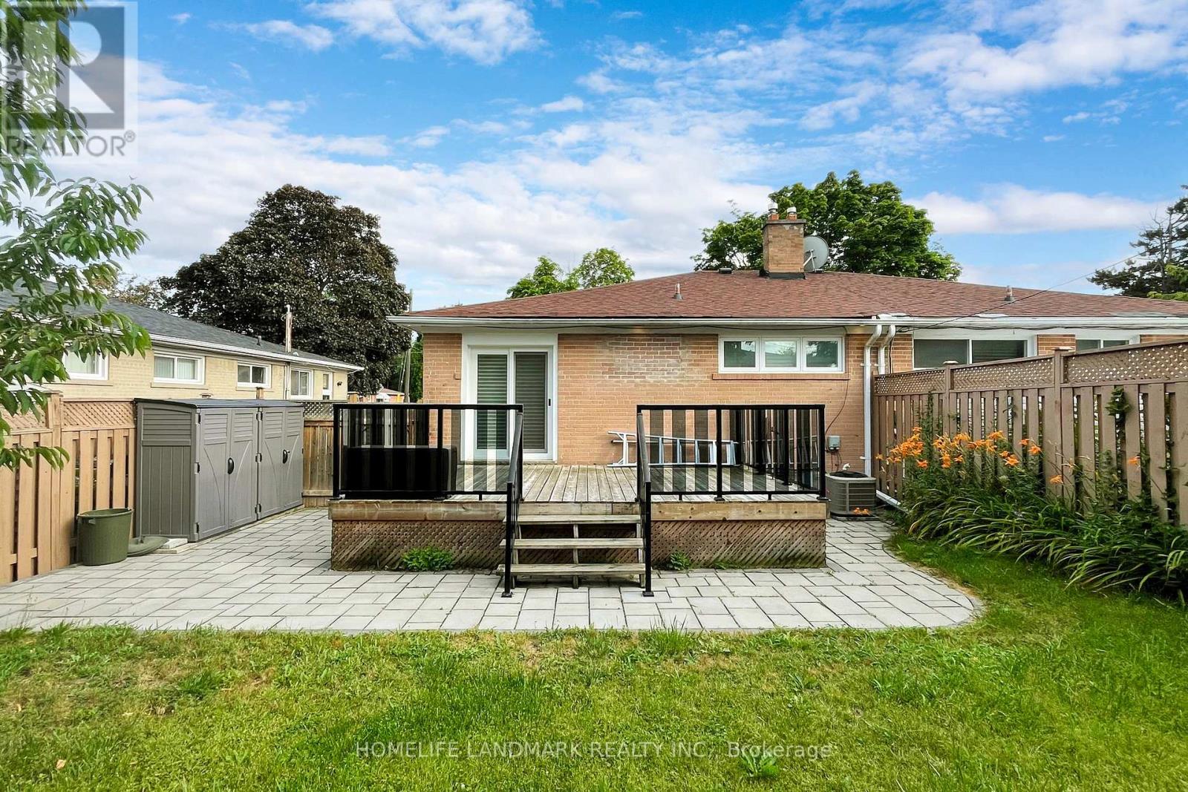4 Bedroom
3 Bathroom
Bungalow
Central Air Conditioning
Forced Air
$1,288,000
Rare Found Spacious And Bright Tastefully Renovated From Top To Bottom Semi-Detached House Located In Prestigious Crosby Community. Top Ranked Bayview Secondary School District With Well Known IB Program* No Sidewalk With Large Size Driveway With Space for 4-5 Cars*Gleaming Hardwood Floor And Gorgeous Pot Lights Through Out*Modern Open Concept Kitchen With Gas Stove And Top Of Lines Appliances. Upgraded Cabinets And Granite Countertop* North/ South Facing Offers Sunfilled Bedrooms And All Living Space* Custom Built Closets In All Bedrooms With Auto-lighting* Separated Entrance To Self-Contained Finished Basement With S/S Appliances, Washer/Dryer ( Total 2 Sets Of Washer And Dryer In The House), Living Room And 2 Bedroom And Bathroom Offer High Rental Income* Steps To Public Transit Includes YRT/Go Train. Walking Distance To Parks, Crosby Height PS ( Offers Gifted Program), Bayview SS ( IB Program), Plaza, Restaurants, Walmart, Community Center And Much More! (id:34792)
Property Details
|
MLS® Number
|
N9252282 |
|
Property Type
|
Single Family |
|
Community Name
|
Crosby |
|
Amenities Near By
|
Hospital, Public Transit, Schools |
|
Community Features
|
Community Centre |
|
Parking Space Total
|
4 |
Building
|
Bathroom Total
|
3 |
|
Bedrooms Above Ground
|
3 |
|
Bedrooms Below Ground
|
1 |
|
Bedrooms Total
|
4 |
|
Appliances
|
Dishwasher, Dryer, Range, Refrigerator, Stove, Washer, Window Coverings |
|
Architectural Style
|
Bungalow |
|
Basement Features
|
Apartment In Basement, Separate Entrance |
|
Basement Type
|
N/a |
|
Construction Style Attachment
|
Semi-detached |
|
Cooling Type
|
Central Air Conditioning |
|
Exterior Finish
|
Brick |
|
Flooring Type
|
Hardwood, Laminate |
|
Foundation Type
|
Unknown |
|
Heating Fuel
|
Natural Gas |
|
Heating Type
|
Forced Air |
|
Stories Total
|
1 |
|
Type
|
House |
|
Utility Water
|
Municipal Water |
Land
|
Acreage
|
No |
|
Fence Type
|
Fenced Yard |
|
Land Amenities
|
Hospital, Public Transit, Schools |
|
Sewer
|
Sanitary Sewer |
|
Size Depth
|
102 Ft |
|
Size Frontage
|
37 Ft ,6 In |
|
Size Irregular
|
37.5 X 102 Ft |
|
Size Total Text
|
37.5 X 102 Ft |
Rooms
| Level |
Type |
Length |
Width |
Dimensions |
|
Other |
Living Room |
6.12 m |
3.68 m |
6.12 m x 3.68 m |
|
Other |
Office |
2.95 m |
2.88 m |
2.95 m x 2.88 m |
|
Other |
Dining Room |
6.12 m |
3.68 m |
6.12 m x 3.68 m |
|
Other |
Kitchen |
3.42 m |
3.26 m |
3.42 m x 3.26 m |
|
Other |
Primary Bedroom |
3.92 m |
3.08 m |
3.92 m x 3.08 m |
|
Other |
Bedroom 2 |
3.02 m |
2.72 m |
3.02 m x 2.72 m |
|
Other |
Bedroom 3 |
3.25 m |
2.43 m |
3.25 m x 2.43 m |
|
Other |
Living Room |
7.66 m |
3.26 m |
7.66 m x 3.26 m |
|
Other |
Dining Room |
7.66 m |
3.26 m |
7.66 m x 3.26 m |
|
Other |
Kitchen |
3.3 m |
2.75 m |
3.3 m x 2.75 m |
|
Other |
Bedroom |
4.78 m |
2.93 m |
4.78 m x 2.93 m |
https://www.realtor.ca/real-estate/27285455/243-taylor-mills-drive-s-richmond-hill-crosby-crosby











































