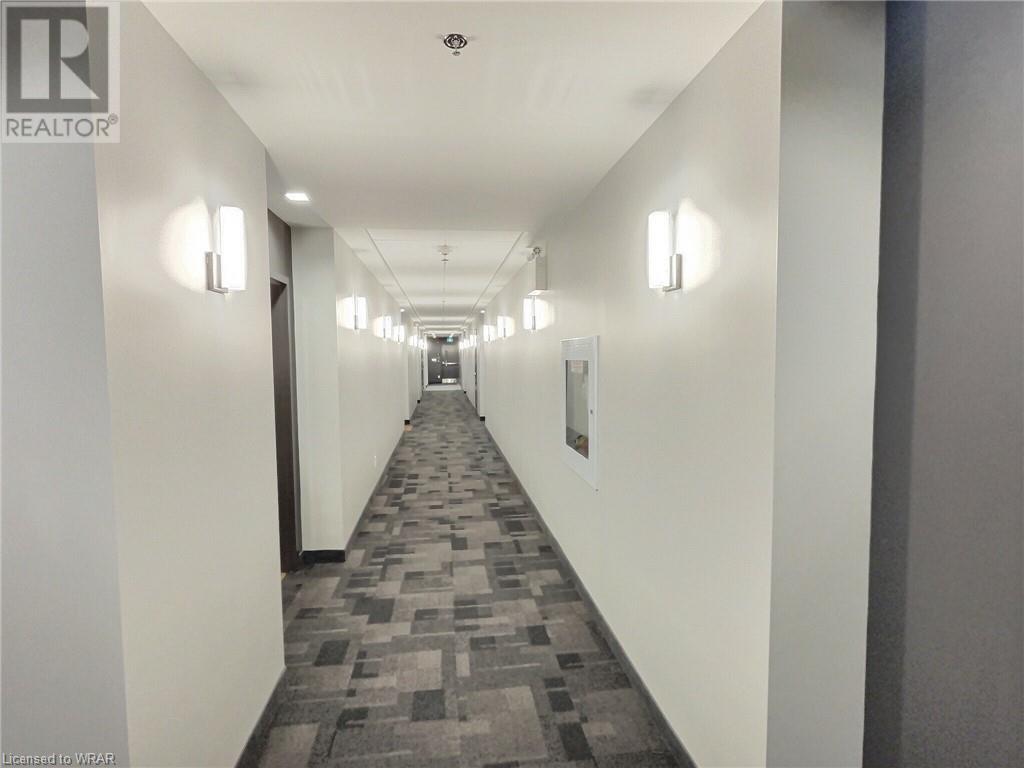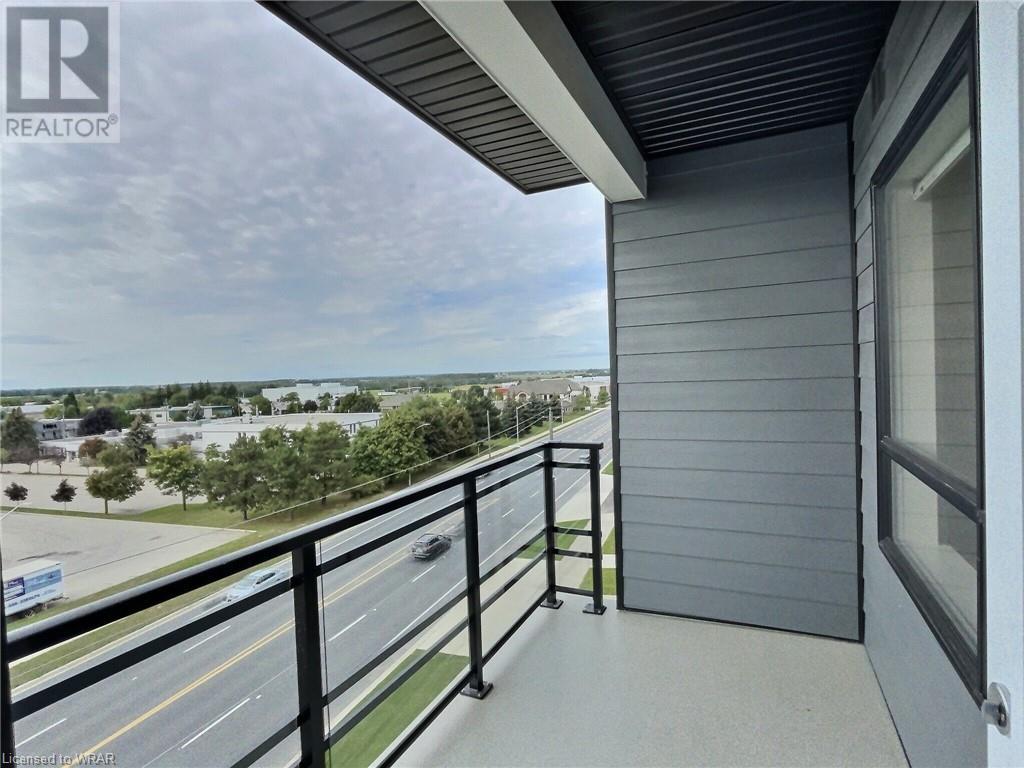243 Northfield Drive Unit# 511 Home For Sale Waterloo, Ontario N2K 0H2
40633956
Instantly Display All Photos
Complete this form to instantly display all photos and information. View as many properties as you wish.
$515,000Maintenance,
$616 Monthly
Maintenance,
$616 MonthlyWelcome to your dream condominium unit, where modern elegance meets comfort & convenience. This meticulously designed 2 Bed, 2 Bath residence offers the perfect blend of luxury & functionality, making it an ideal haven for those seeking a sophisticated urban lifestyle. As you step inside, you'll be greeted by an open & inviting living space. The living room is bathed in natural light, creating a warm and welcoming atmosphere that's perfect for both relaxation & entertainment. The adjacent kitchen boasts sleek, contemporary design and is equipped with top-of-the-line appliances, ample counter space, and storage cabinets, making it a chef's delight. The 2 spacious bedrooms provide a tranquil retreat after a long day. The master suite features an ensuite bath for your privacy & convenience. Both bathrooms showcase modern fixtures & tasteful finishes, offering a spa-like experience. One of the standout features of this condominium unit is the insuite laundry, which adds to the convenience of daily living. Say goodbye to trips to the laundromat; now you can take care of your laundry needs without leaving your home. Step outside to the generously sized balcony, where you can enjoy your morning coffee or unwind with a glass of wine in the evening. The spacious balcony provides a private outdoor oasis, perfect for soaking in the views or hosting gatherings with friends and family. Parking is a breeze with your very own reserved parking spot, ensuring that you always have a secure and convenient place to store your vehicle. This condominium unit is not just a place to live; it's a lifestyle upgrade. Situated in close proximity to Conestoga Mall, the LRT (Light Rail Transit), lots of restaurants, Grey Silo Golf Club, Rim Park & major highways, you'll find yourself effortlessly connected to the vibrant heart of Waterloo and beyond. This place offers the perfect balance of comfort & luxury. (id:34792)
Property Details
| MLS® Number | 40633956 |
| Property Type | Single Family |
| Amenities Near By | Golf Nearby, Park, Public Transit, Shopping |
| Features | Corner Site, Balcony |
| Parking Space Total | 1 |
Building
| Bathroom Total | 2 |
| Bedrooms Above Ground | 2 |
| Bedrooms Total | 2 |
| Amenities | Exercise Centre, Party Room |
| Appliances | Dishwasher, Dryer, Refrigerator, Sauna, Stove, Washer |
| Basement Type | None |
| Constructed Date | 2021 |
| Construction Style Attachment | Attached |
| Cooling Type | Central Air Conditioning |
| Exterior Finish | Steel |
| Fire Protection | Smoke Detectors, Alarm System, Security System |
| Heating Fuel | Natural Gas |
| Heating Type | Forced Air |
| Stories Total | 1 |
| Size Interior | 832 Sqft |
| Type | Apartment |
| Utility Water | Municipal Water |
Land
| Acreage | No |
| Land Amenities | Golf Nearby, Park, Public Transit, Shopping |
| Sewer | Municipal Sewage System |
| Size Total Text | Under 1/2 Acre |
| Zoning Description | Rmu-20 |
Rooms
| Level | Type | Length | Width | Dimensions |
|---|---|---|---|---|
| Main Level | Laundry Room | Measurements not available | ||
| Main Level | 4pc Bathroom | Measurements not available | ||
| Main Level | Bedroom | 10'8'' x 10'4'' | ||
| Main Level | Full Bathroom | Measurements not available | ||
| Main Level | Primary Bedroom | 9'0'' x 15'3'' | ||
| Main Level | Living Room | 10'9'' x 11'9'' | ||
| Main Level | Kitchen | 15'3'' x 9'0'' |
https://www.realtor.ca/real-estate/27295802/243-northfield-drive-unit-511-waterloo

























