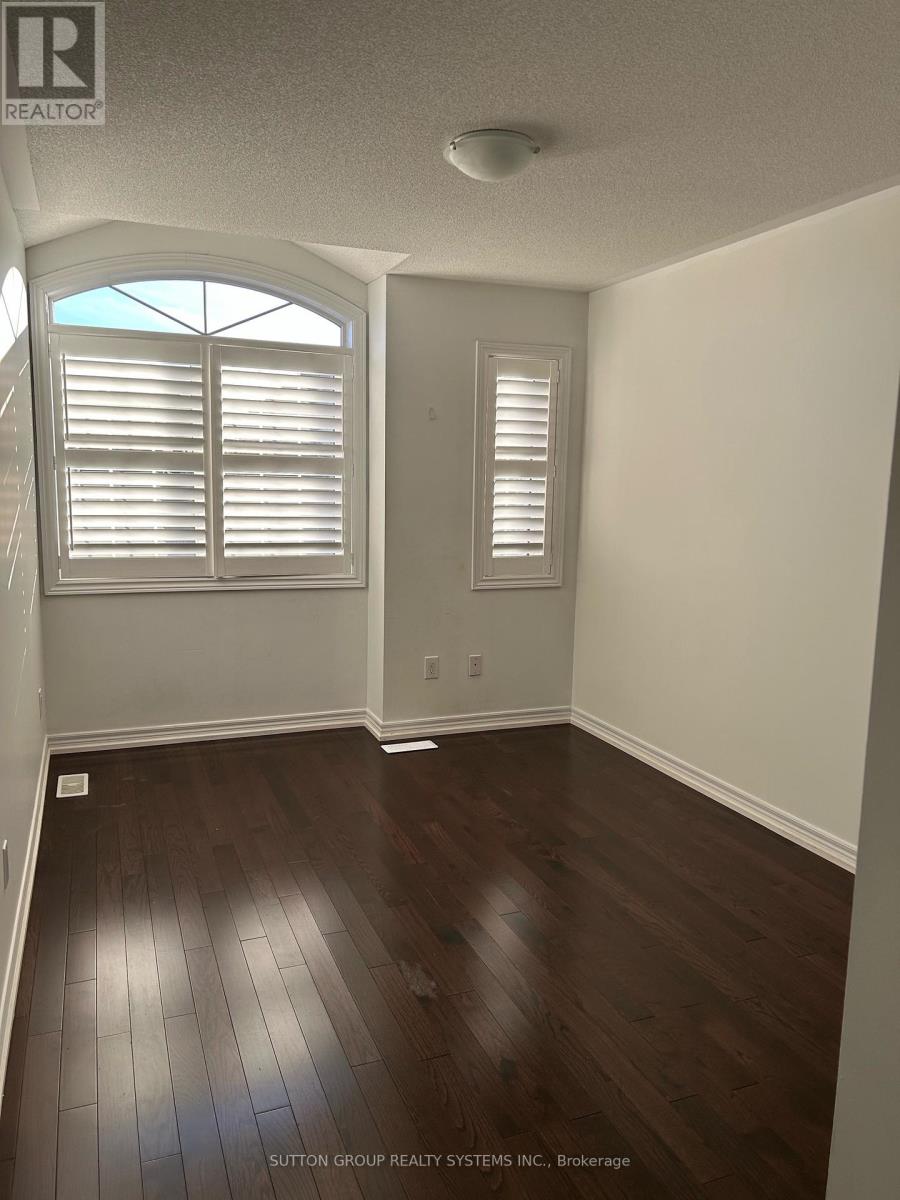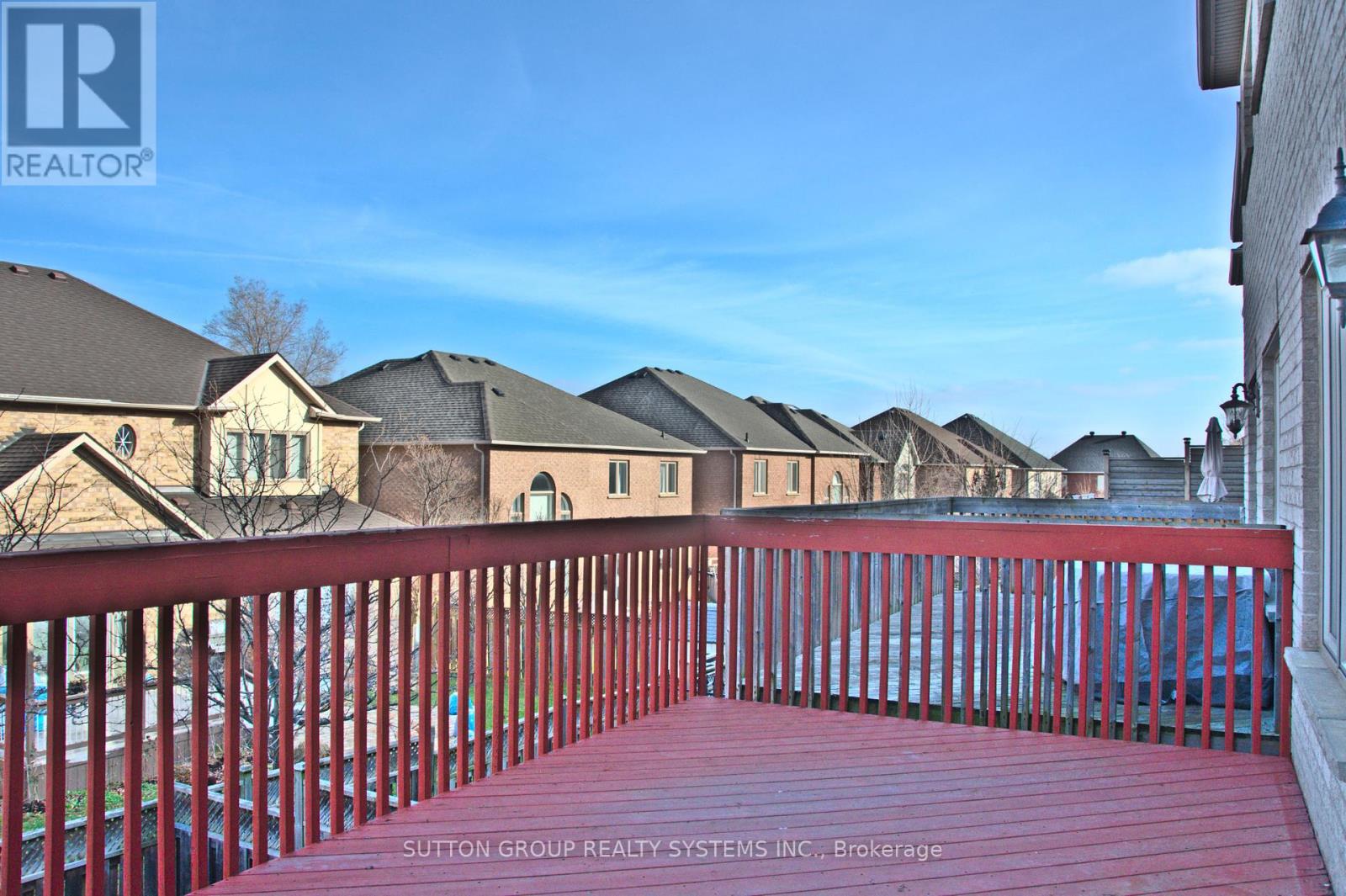3 Bedroom
4 Bathroom
Fireplace
Central Air Conditioning
Forced Air
$4,350 Monthly
Executive Town Home In Sought-After Joshua Creek. Walking Distance To High-Ranking Joshua Creek Ps. Immediate Access To Hwy. Mins To Shopping District (Costco, Home Depot, Best Buy, Canadian Tire). Dark Hardwood Floor Throughout Main & 2nd Floors. Open Conc. Granite Top. Island. 2nd Floor Laundry. Large, Private Master With 5-Pc Ensuite. Cali. Shutters, Pot Light. Professional Finished W/O Bsmnt. Fully Fenced Rear Yard. Large Custom Upper Deck. Driveway newly resealed. Brand New Stove and Oven! Plumbing, Electrical, Heating, A/C all maintained by Reliance Home Comfort **** EXTRAS **** Including Dishwasher, Ss Fridge & Stove, Washer, Dryer, Central Vac, Garage Door Opener, Humidifier, Shed, Basement Freezer And Fridge. (id:34792)
Property Details
|
MLS® Number
|
W9051620 |
|
Property Type
|
Single Family |
|
Community Name
|
Iroquois Ridge North |
|
Amenities Near By
|
Schools, Park, Public Transit |
|
Community Features
|
Community Centre |
|
Parking Space Total
|
4 |
Building
|
Bathroom Total
|
4 |
|
Bedrooms Above Ground
|
3 |
|
Bedrooms Total
|
3 |
|
Basement Development
|
Finished |
|
Basement Features
|
Walk Out |
|
Basement Type
|
Full (finished) |
|
Construction Style Attachment
|
Attached |
|
Cooling Type
|
Central Air Conditioning |
|
Exterior Finish
|
Brick, Stone |
|
Fireplace Present
|
Yes |
|
Flooring Type
|
Hardwood, Vinyl |
|
Foundation Type
|
Concrete |
|
Half Bath Total
|
1 |
|
Heating Fuel
|
Natural Gas |
|
Heating Type
|
Forced Air |
|
Stories Total
|
2 |
|
Type
|
Row / Townhouse |
|
Utility Water
|
Municipal Water |
Parking
Land
|
Acreage
|
No |
|
Fence Type
|
Fenced Yard |
|
Land Amenities
|
Schools, Park, Public Transit |
|
Sewer
|
Sanitary Sewer |
|
Size Depth
|
106 Ft |
|
Size Frontage
|
25 Ft ,1 In |
|
Size Irregular
|
25.1 X 106 Ft |
|
Size Total Text
|
25.1 X 106 Ft |
Rooms
| Level |
Type |
Length |
Width |
Dimensions |
|
Second Level |
Bedroom |
7 m |
3.66 m |
7 m x 3.66 m |
|
Second Level |
Bedroom 2 |
5.49 m |
2.81 m |
5.49 m x 2.81 m |
|
Second Level |
Bedroom 3 |
3.66 m |
2.94 m |
3.66 m x 2.94 m |
|
Basement |
Family Room |
6.4 m |
5.69 m |
6.4 m x 5.69 m |
|
Basement |
Other |
3.79 m |
1.72 m |
3.79 m x 1.72 m |
|
Main Level |
Living Room |
5.74 m |
3.35 m |
5.74 m x 3.35 m |
|
Main Level |
Dining Room |
3.66 m |
3.05 m |
3.66 m x 3.05 m |
|
Main Level |
Kitchen |
5.74 m |
3.73 m |
5.74 m x 3.73 m |
|
Main Level |
Eating Area |
5.74 m |
3.73 m |
5.74 m x 3.73 m |
https://www.realtor.ca/real-estate/27207184/2429-presquile-drive-oakville-iroquois-ridge-north-iroquois-ridge-north

























