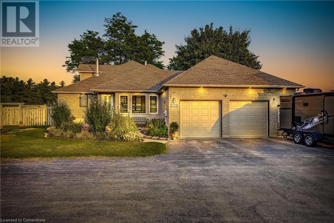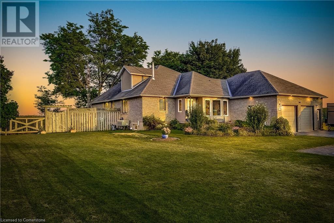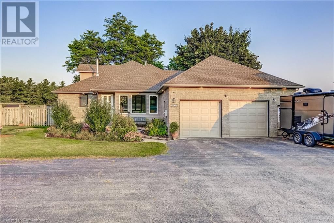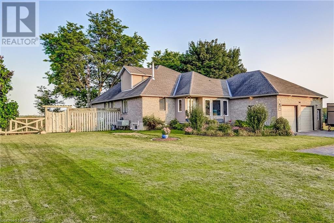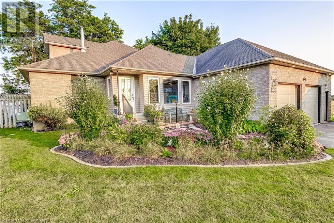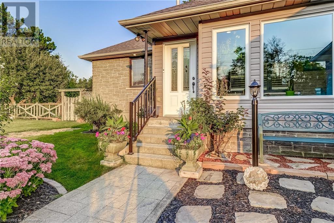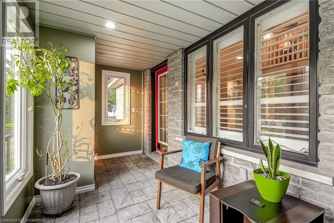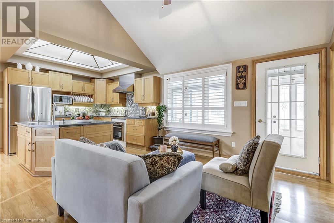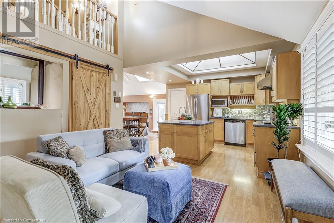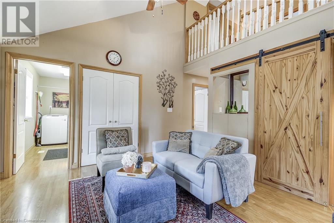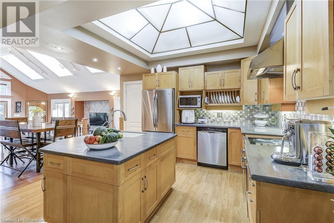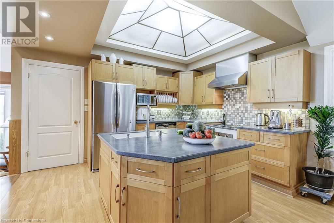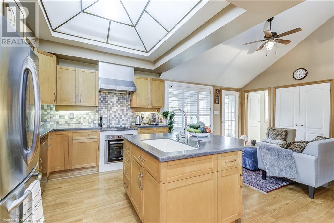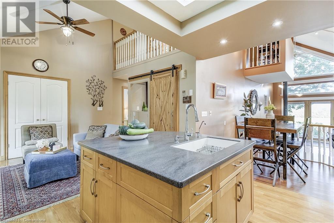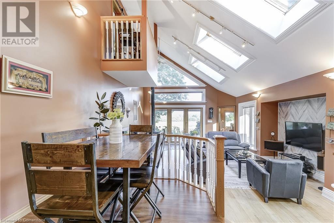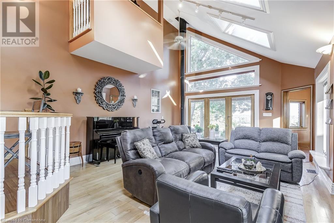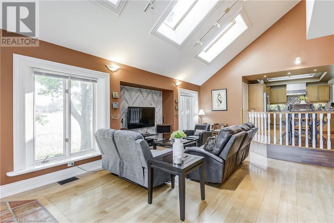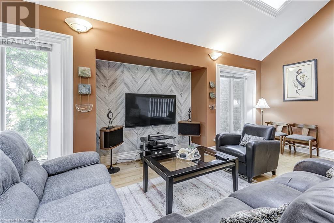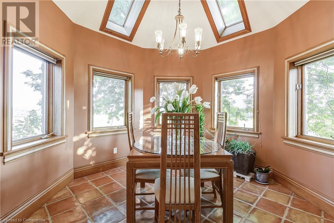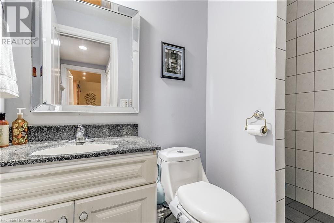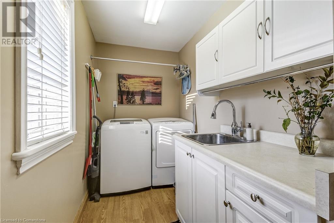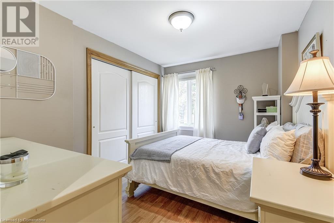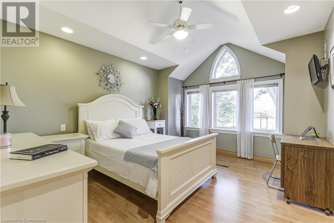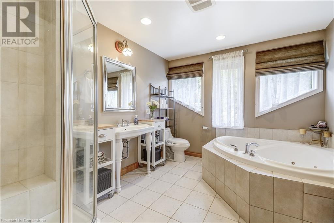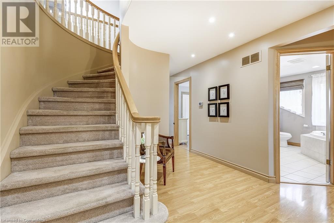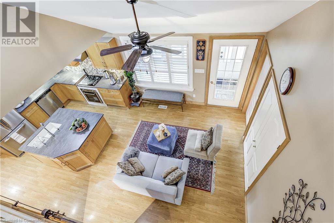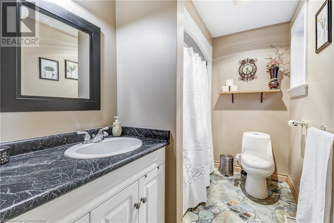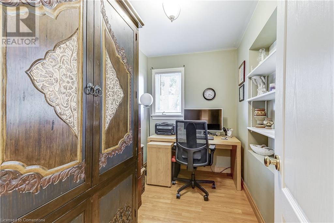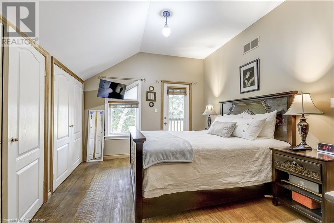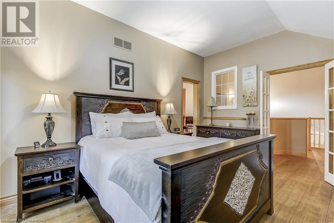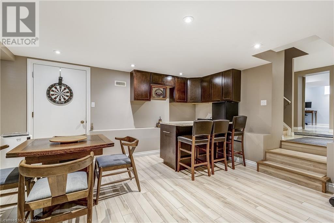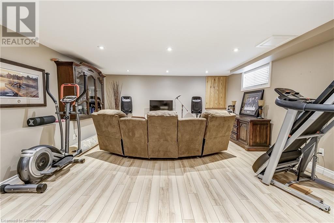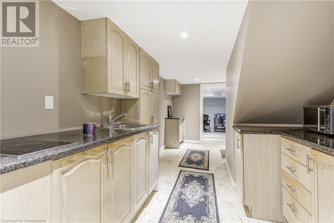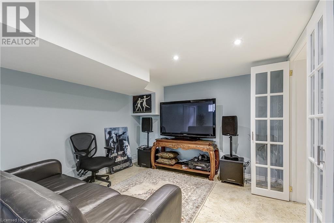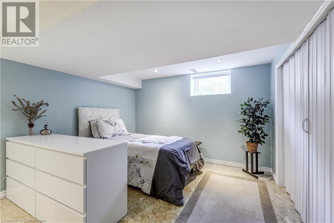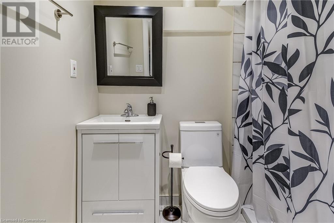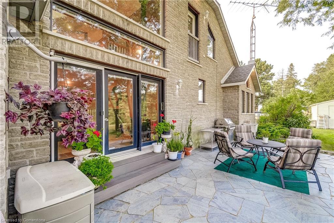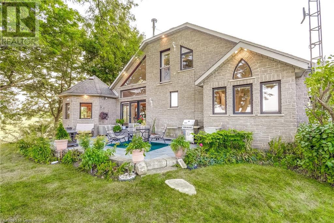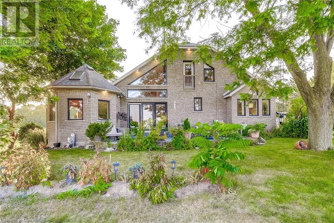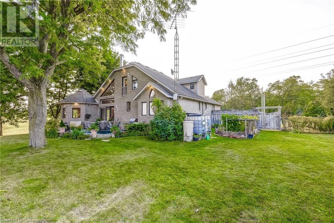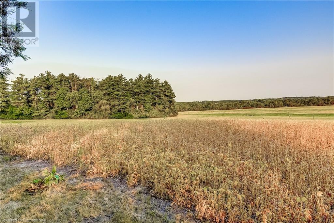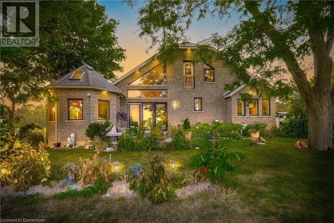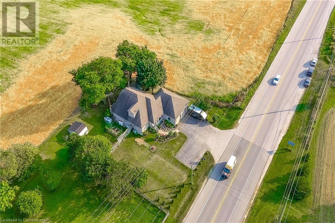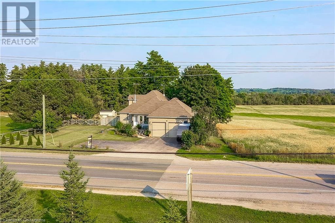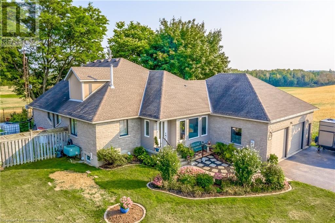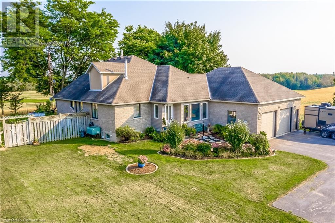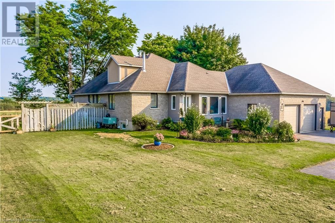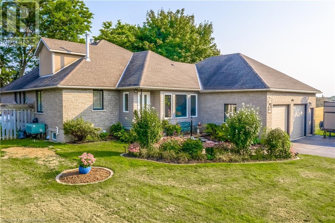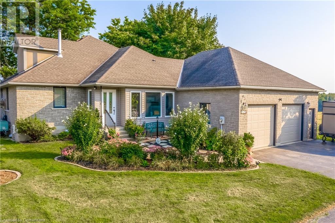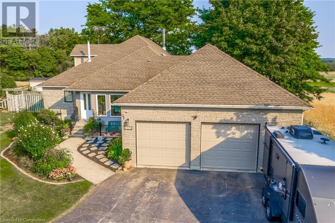5 Bedroom
4 Bathroom
3970 sqft
Bungalow
Fireplace
Central Air Conditioning
Forced Air, Stove
Landscaped
$1,590,000
Experience tranquil country living minutes to the City and Hwy 401. This meticulously landscaped Bungaloft features a private backyard with a flagstone patio deck offering peaceful views of rolling fields. Enjoy generous parking options in this 860 SQFT insulated and HEATED oversized double car garage that offers TANDEM parking with space for 3 cars and a triple-wide driveway accommodating up to 8 additional vehicles. The bright, open-concept home showcases over 3800 sq ft of total living with over 2500 sqft above grade featuring 3 bedrooms, 3 bathrooms, multiple skylights, abundant windows, and cathedral ceilings. Hardwood floors and terracotta tiles add to the properties charm. Key features include a 4-season sunroom, main floor laundry, a stunning corner dining room with panoramic views, a loft retreat for the Primary Suite, Finished basement with a walk up to garage with two more bedrooms, a small kitchen, rec room with bar, bathroomand so much more!!! This gorgeous property is a must see. Additional Upgrades include 200 amp service, reverse osmosis system, water softener, New furnace 2022, exterior pot lights and a shed. Book your private viewing today! (id:34792)
Property Details
|
MLS® Number
|
40648392 |
|
Property Type
|
Single Family |
|
Amenities Near By
|
Airport, Hospital, Place Of Worship, Schools, Shopping |
|
Equipment Type
|
Propane Tank |
|
Features
|
Paved Driveway, Skylight, Country Residential, Automatic Garage Door Opener, In-law Suite |
|
Parking Space Total
|
11 |
|
Rental Equipment Type
|
Propane Tank |
|
Structure
|
Shed |
Building
|
Bathroom Total
|
4 |
|
Bedrooms Above Ground
|
3 |
|
Bedrooms Below Ground
|
2 |
|
Bedrooms Total
|
5 |
|
Appliances
|
Dishwasher, Dryer, Freezer, Refrigerator, Stove, Water Softener, Washer, Hood Fan, Window Coverings, Garage Door Opener |
|
Architectural Style
|
Bungalow |
|
Basement Development
|
Finished |
|
Basement Type
|
Full (finished) |
|
Constructed Date
|
1989 |
|
Construction Style Attachment
|
Detached |
|
Cooling Type
|
Central Air Conditioning |
|
Exterior Finish
|
Stone |
|
Fire Protection
|
Smoke Detectors |
|
Fireplace Fuel
|
Wood |
|
Fireplace Present
|
Yes |
|
Fireplace Total
|
1 |
|
Fireplace Type
|
Stove |
|
Fixture
|
Ceiling Fans |
|
Foundation Type
|
Block |
|
Heating Fuel
|
Propane |
|
Heating Type
|
Forced Air, Stove |
|
Stories Total
|
1 |
|
Size Interior
|
3970 Sqft |
|
Type
|
House |
|
Utility Water
|
Drilled Well |
Parking
Land
|
Access Type
|
Road Access, Highway Access, Highway Nearby |
|
Acreage
|
No |
|
Fence Type
|
Partially Fenced |
|
Land Amenities
|
Airport, Hospital, Place Of Worship, Schools, Shopping |
|
Landscape Features
|
Landscaped |
|
Sewer
|
Septic System |
|
Size Depth
|
132 Ft |
|
Size Frontage
|
110 Ft |
|
Size Total Text
|
Under 1/2 Acre |
|
Zoning Description
|
Residential |
Rooms
| Level |
Type |
Length |
Width |
Dimensions |
|
Second Level |
4pc Bathroom |
|
|
8'8'' x 6'1'' |
|
Second Level |
Primary Bedroom |
|
|
14'6'' x 11'0'' |
|
Basement |
3pc Bathroom |
|
|
6'11'' x 4'1'' |
|
Basement |
Utility Room |
|
|
11'8'' x 9'5'' |
|
Basement |
Utility Room |
|
|
5'2'' x 8'1'' |
|
Basement |
Storage |
|
|
10'1'' x 12'6'' |
|
Basement |
Recreation Room |
|
|
15'11'' x 17'0'' |
|
Basement |
Kitchen |
|
|
8'8'' x 17'1'' |
|
Basement |
Bedroom |
|
|
11'6'' x 16'2'' |
|
Basement |
Other |
|
|
15'2'' x 7'10'' |
|
Basement |
Bedroom |
|
|
21'7'' x 10'9'' |
|
Main Level |
4pc Bathroom |
|
|
11'6'' x 9'6'' |
|
Main Level |
3pc Bathroom |
|
|
4'1'' x 8'3'' |
|
Main Level |
Office |
|
|
10'4'' x 6'0'' |
|
Main Level |
Bedroom |
|
|
13'8'' x 11'5'' |
|
Main Level |
Bedroom |
|
|
9'0'' x 11'6'' |
|
Main Level |
Laundry Room |
|
|
5'3'' x 11'6'' |
|
Main Level |
Dining Room |
|
|
11'0'' x 11'2'' |
|
Main Level |
Family Room |
|
|
22'5'' x 18'1'' |
|
Main Level |
Dining Room |
|
|
6'7'' x 9'9'' |
|
Main Level |
Kitchen |
|
|
13'8'' x 9'11'' |
|
Main Level |
Living Room |
|
|
12'7'' x 11'9'' |
|
Main Level |
Sunroom |
|
|
6'9'' x 16'9'' |
https://www.realtor.ca/real-estate/27430739/2425-hespeler-road-cambridge


