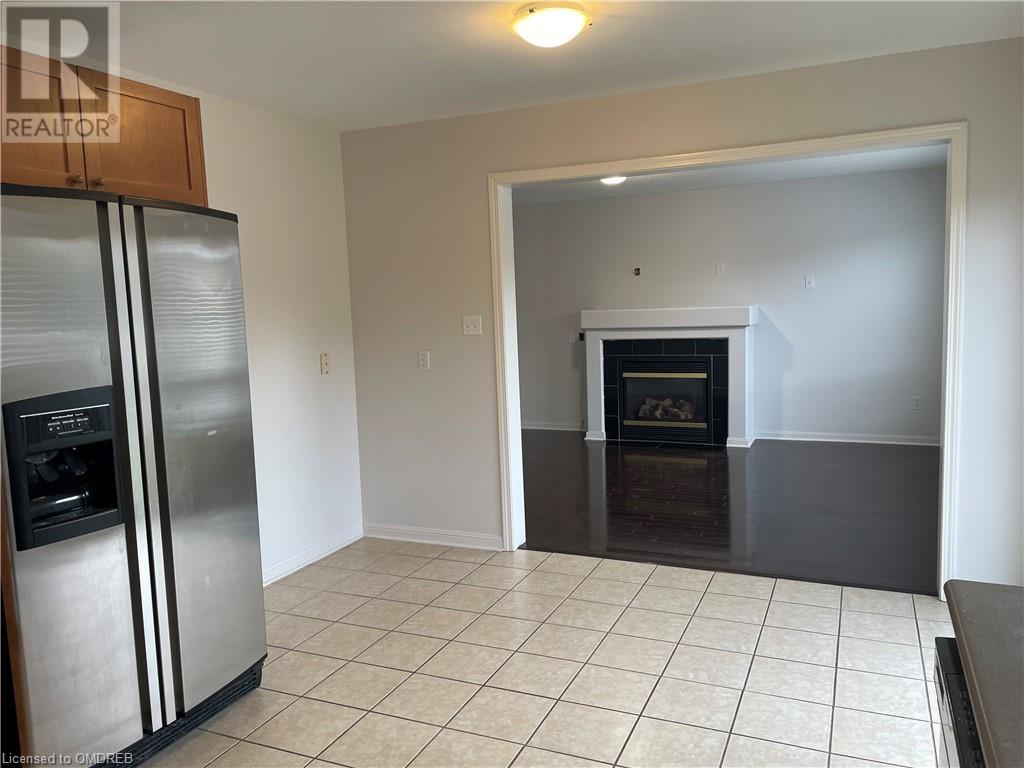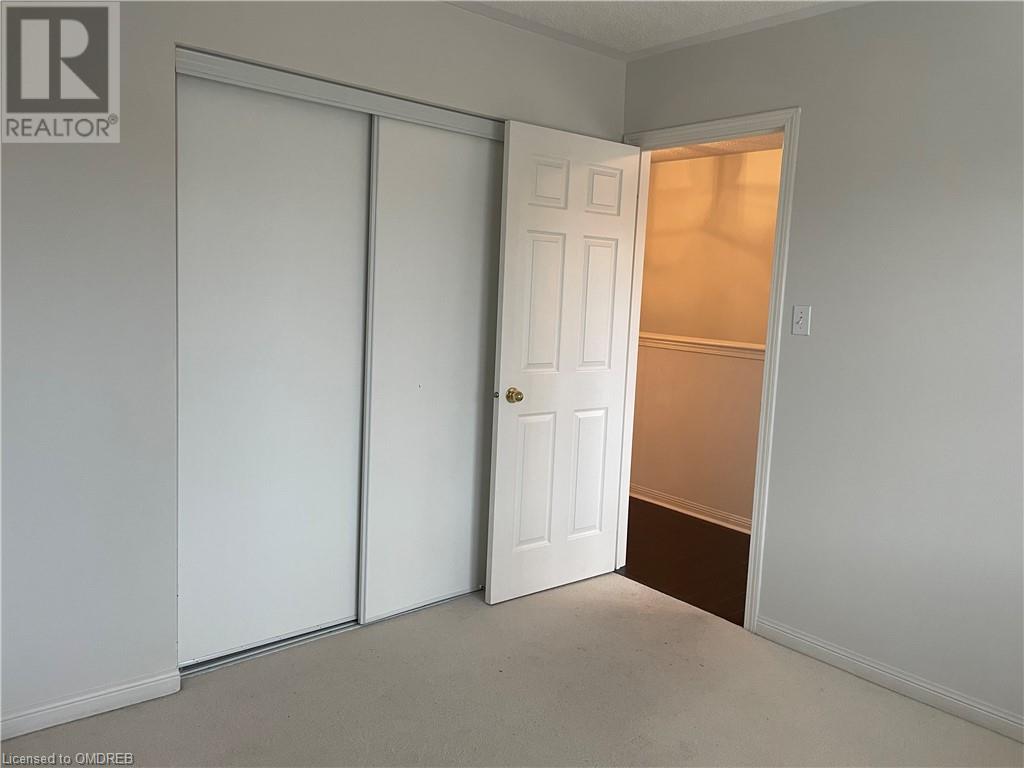(855) 500-SOLD
Info@SearchRealty.ca
2417 Edgerose Lane Home For Sale Oakville, Ontario L6M 4X5
40661353
Instantly Display All Photos
Complete this form to instantly display all photos and information. View as many properties as you wish.
3 Bedroom
3 Bathroom
1950 sqft
2 Level
Central Air Conditioning
Forced Air
$3,850 Monthly
Insurance, Landscaping
Freshly Painted!! Well Maintained 3 Bedroom / 3 Washroom Detached In Family-Friendly Westmount! Laminate Floors In Living And Dining Areas, Bright Eat-In Kitchen With A Walk Out To A Sunny Large Fully Fenced Yard. No Carpet Through-Out Whole House Except For One Bedroom. Large Master Bedroom With A 4Pc Ensuite And Walk-In Closet. Mins From Major Highways, Hospital, Library, Parks, Trails, Public Transit, Rec./Community Centre, Schools. (id:34792)
Property Details
| MLS® Number | 40661353 |
| Property Type | Single Family |
| Amenities Near By | Park, Public Transit, Schools, Shopping |
| Equipment Type | Water Heater |
| Features | Paved Driveway |
| Parking Space Total | 2 |
| Rental Equipment Type | Water Heater |
Building
| Bathroom Total | 3 |
| Bedrooms Above Ground | 3 |
| Bedrooms Total | 3 |
| Appliances | Central Vacuum, Dishwasher, Dryer, Microwave, Refrigerator, Stove, Washer |
| Architectural Style | 2 Level |
| Basement Development | Unfinished |
| Basement Type | Full (unfinished) |
| Constructed Date | 2003 |
| Construction Style Attachment | Detached |
| Cooling Type | Central Air Conditioning |
| Exterior Finish | Brick |
| Half Bath Total | 1 |
| Heating Fuel | Natural Gas |
| Heating Type | Forced Air |
| Stories Total | 2 |
| Size Interior | 1950 Sqft |
| Type | House |
| Utility Water | Municipal Water |
Parking
| Attached Garage |
Land
| Acreage | No |
| Land Amenities | Park, Public Transit, Schools, Shopping |
| Sewer | Municipal Sewage System |
| Size Depth | 90 Ft |
| Size Frontage | 36 Ft |
| Size Total | 0|under 1/2 Acre |
| Size Total Text | 0|under 1/2 Acre |
| Zoning Description | Rl6 |
Rooms
| Level | Type | Length | Width | Dimensions |
|---|---|---|---|---|
| Second Level | Laundry Room | Measurements not available | ||
| Second Level | 3pc Bathroom | Measurements not available | ||
| Second Level | 4pc Bathroom | Measurements not available | ||
| Second Level | Bedroom | 10'0'' x 8'1'' | ||
| Second Level | Bedroom | 13'10'' x 10'2'' | ||
| Second Level | Primary Bedroom | 17'4'' x 11'7'' | ||
| Main Level | 2pc Bathroom | Measurements not available | ||
| Main Level | Kitchen | 15'10'' x 11'5'' | ||
| Main Level | Dining Room | 18'6'' x 14'2'' | ||
| Main Level | Living Room | 16'10'' x 12'5'' |
https://www.realtor.ca/real-estate/27609602/2417-edgerose-lane-oakville





























