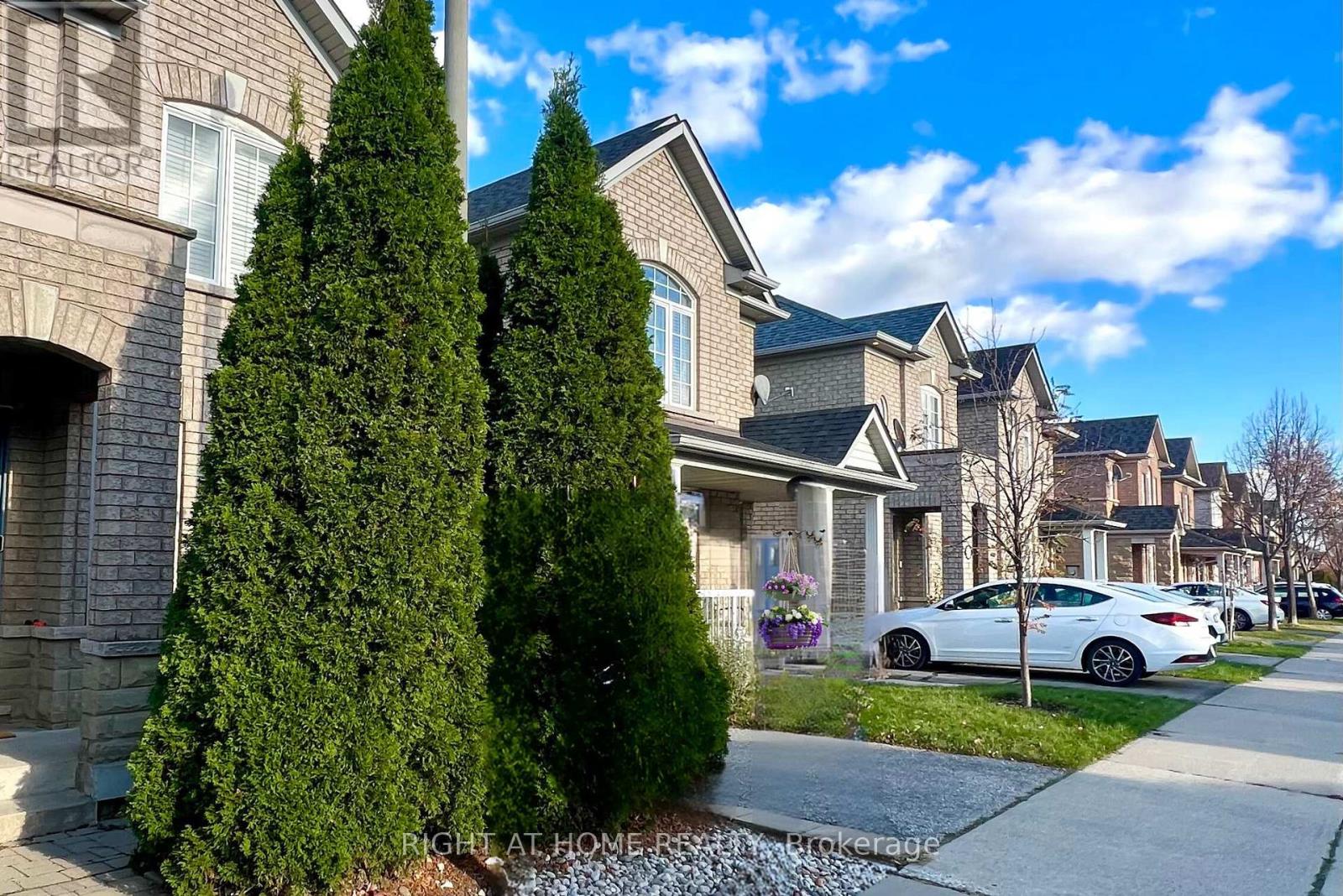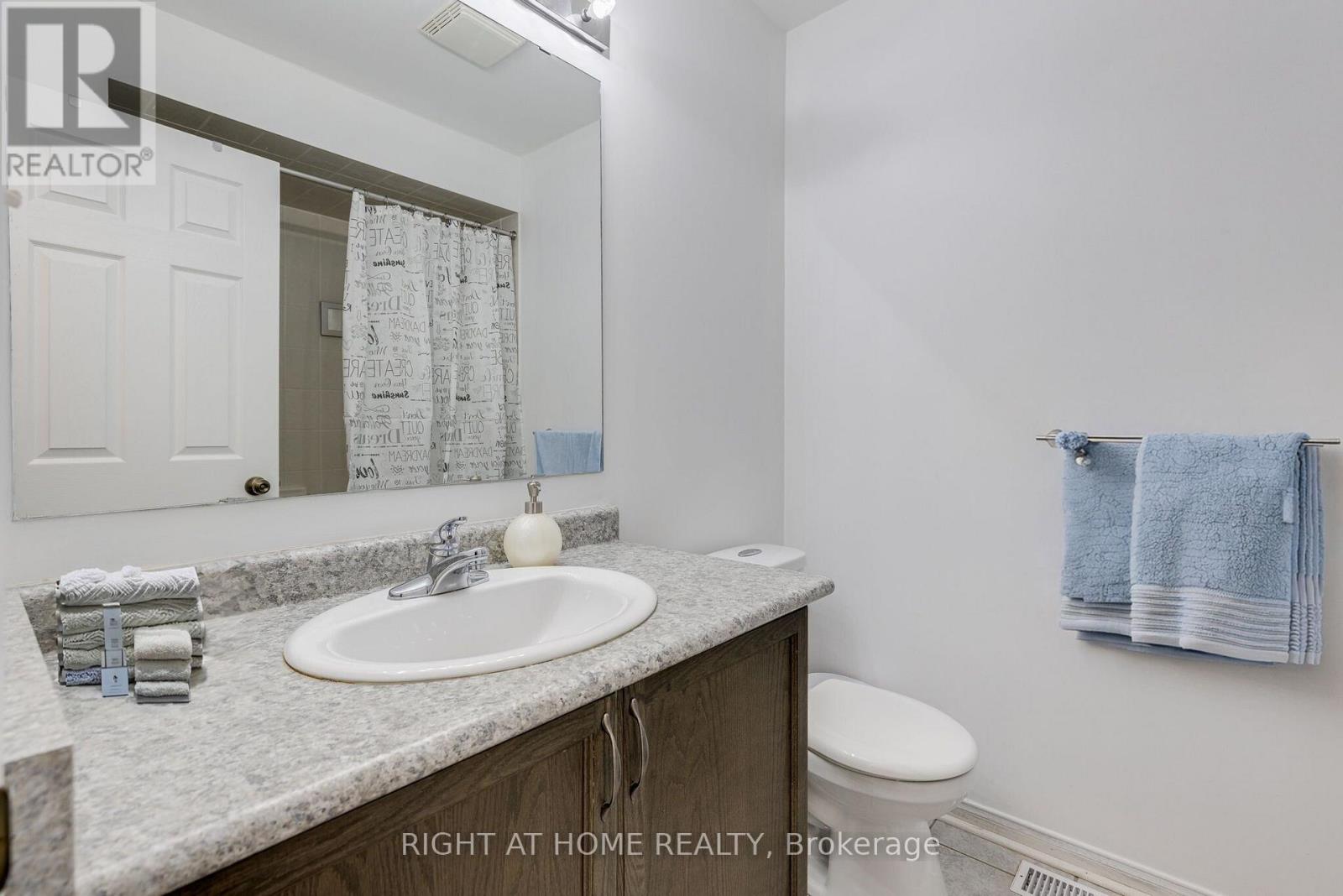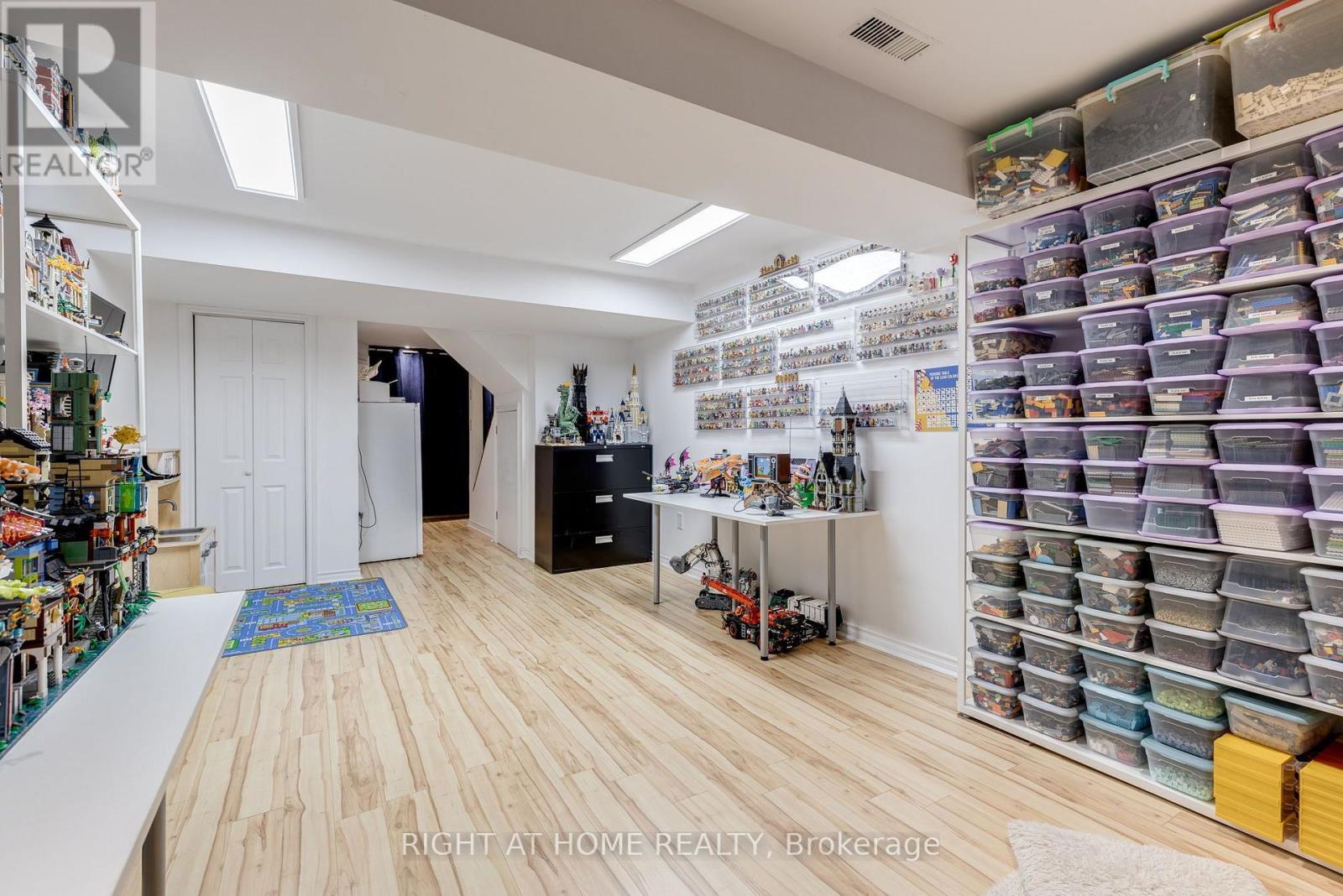3 Bedroom
4 Bathroom
Fireplace
Central Air Conditioning
Forced Air
$999,999
Located in one of the most family-friendly neighbourhoods and sought-after school districts, this beautiful home is situated in the desirable Orchard Community in Burlington. A rare find model by Frenbrook Homes offers the perfect blend of comfort and style. This freehold (no condo fees) townhouse is linked only by the garage and boasts three well-appointed bedrooms and four bathrooms. The second floor features a spacious primary bedroom with a walk-in closet, along with two additional bedrooms and two bathrooms. On the main level, enjoy the inviting living room with a cozy gas fireplace and an open-concept kitchen. The fully finished basement with a bathroom offers even more living space. Outdoors, the professionally upgraded backyard is a true entertainer's dream. New shingles and attic insulation 2021, New stairs 2019, New front door 2019, Smart garage opener with a belt drive (much quieter than chain drive), Smart thermostat with 3 additional sensors, **More extras in attachment **** EXTRAS **** Fridge Stove, Microwave, Dishwasher, Washer, Dryer, all ELFs (id:34792)
Property Details
|
MLS® Number
|
W10424400 |
|
Property Type
|
Single Family |
|
Community Name
|
Orchard |
|
Amenities Near By
|
Park, Schools |
|
Features
|
Carpet Free |
|
Parking Space Total
|
2 |
Building
|
Bathroom Total
|
4 |
|
Bedrooms Above Ground
|
3 |
|
Bedrooms Total
|
3 |
|
Basement Development
|
Finished |
|
Basement Type
|
N/a (finished) |
|
Construction Style Attachment
|
Attached |
|
Cooling Type
|
Central Air Conditioning |
|
Exterior Finish
|
Brick, Stone |
|
Fireplace Present
|
Yes |
|
Foundation Type
|
Concrete |
|
Half Bath Total
|
1 |
|
Heating Fuel
|
Natural Gas |
|
Heating Type
|
Forced Air |
|
Stories Total
|
2 |
|
Type
|
Row / Townhouse |
|
Utility Water
|
Municipal Water |
Parking
Land
|
Acreage
|
No |
|
Fence Type
|
Fenced Yard |
|
Land Amenities
|
Park, Schools |
|
Sewer
|
Sanitary Sewer |
|
Size Depth
|
70 Ft ,6 In |
|
Size Frontage
|
23 Ft ,11 In |
|
Size Irregular
|
23.98 X 70.54 Ft |
|
Size Total Text
|
23.98 X 70.54 Ft |
Rooms
| Level |
Type |
Length |
Width |
Dimensions |
|
Second Level |
Bathroom |
1.7 m |
2.53 m |
1.7 m x 2.53 m |
|
Second Level |
Primary Bedroom |
4.2 m |
5.11 m |
4.2 m x 5.11 m |
|
Second Level |
Bedroom 2 |
3.19 m |
2.74 m |
3.19 m x 2.74 m |
|
Second Level |
Bedroom 3 |
2.87 m |
3.3 m |
2.87 m x 3.3 m |
|
Second Level |
Bathroom |
1.9 m |
2.36 m |
1.9 m x 2.36 m |
|
Basement |
Recreational, Games Room |
4.12 m |
10 m |
4.12 m x 10 m |
|
Basement |
Bathroom |
1.58 m |
2.6 m |
1.58 m x 2.6 m |
|
Main Level |
Kitchen |
2.99 m |
2.59 m |
2.99 m x 2.59 m |
|
Main Level |
Living Room |
3.86 m |
5.21 m |
3.86 m x 5.21 m |
|
Main Level |
Dining Room |
2.8 m |
2.59 m |
2.8 m x 2.59 m |
|
Main Level |
Bathroom |
1.19 m |
1.5 m |
1.19 m x 1.5 m |
Utilities
|
Cable
|
Available |
|
Sewer
|
Installed |
https://www.realtor.ca/real-estate/27651175/2409-emerson-drive-burlington-orchard-orchard




























