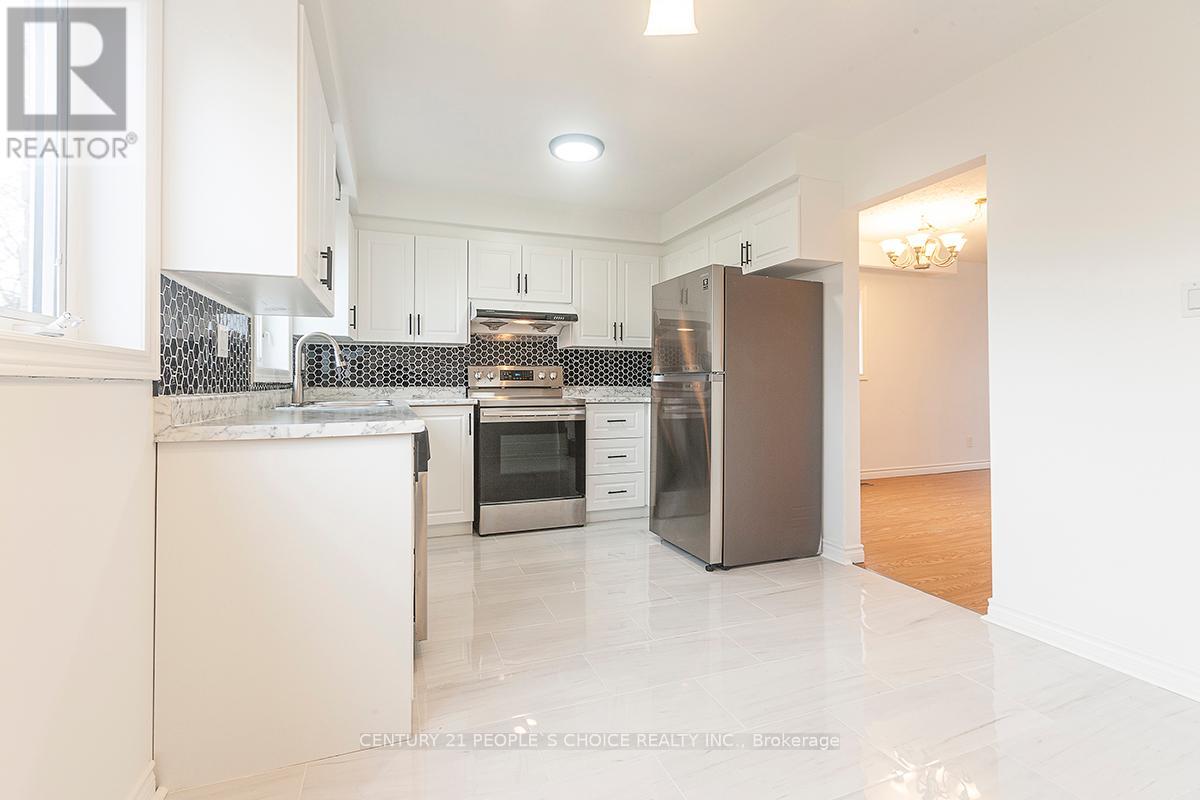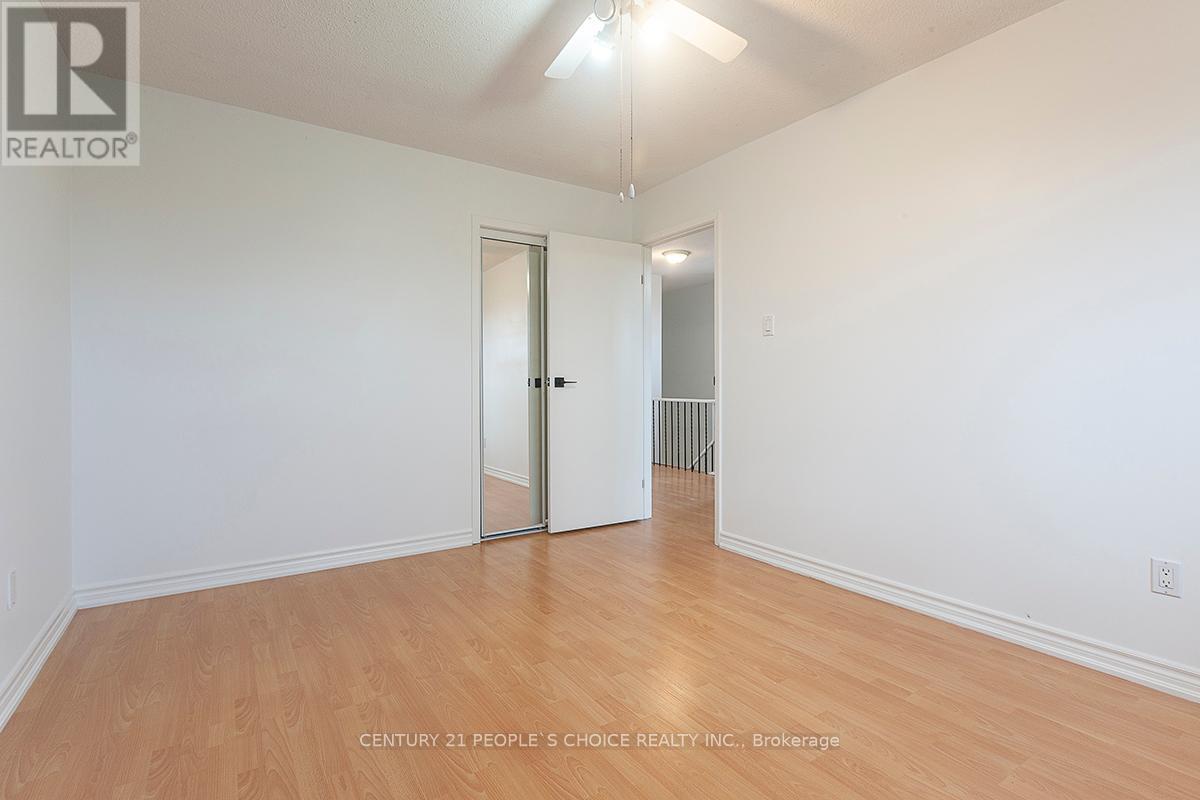5 Bedroom
4 Bathroom
Fireplace
Central Air Conditioning
Forced Air
$1,249,000
Well-built, extensively renovated detached home in a mature Family-oriented neighbourhood. 3+2 Bedrooms, two and a half plus one washrooms. New Laminated floor on the main level as well as upstairs. New Kitchen with porcelain tiles and backsplash. Nice backyard view from the Kitchen. New stove, new fridge, new kitchen cabinets and kitchen counters. Family room with Floor-to-ceiling brick Fireplace. Walk out to the back backyard from the Family room. Separate Laundry rooms for upstairs and downstairs **** EXTRAS **** Roof shingles 2019, hot water tank 2019, Furnace 2020 (id:34792)
Property Details
|
MLS® Number
|
W11890167 |
|
Property Type
|
Single Family |
|
Community Name
|
Brant Hills |
|
Features
|
Irregular Lot Size, In-law Suite |
|
Parking Space Total
|
3 |
Building
|
Bathroom Total
|
4 |
|
Bedrooms Above Ground
|
3 |
|
Bedrooms Below Ground
|
2 |
|
Bedrooms Total
|
5 |
|
Appliances
|
Central Vacuum, Dryer, Refrigerator, Stove, Washer |
|
Basement Development
|
Finished |
|
Basement Type
|
N/a (finished) |
|
Construction Style Attachment
|
Detached |
|
Cooling Type
|
Central Air Conditioning |
|
Exterior Finish
|
Brick, Vinyl Siding |
|
Fireplace Present
|
Yes |
|
Flooring Type
|
Laminate, Tile |
|
Foundation Type
|
Concrete |
|
Half Bath Total
|
1 |
|
Heating Fuel
|
Natural Gas |
|
Heating Type
|
Forced Air |
|
Stories Total
|
2 |
|
Type
|
House |
|
Utility Water
|
Municipal Water |
Parking
Land
|
Acreage
|
No |
|
Sewer
|
Sanitary Sewer |
|
Size Depth
|
114 Ft ,10 In |
|
Size Frontage
|
78 Ft ,1 In |
|
Size Irregular
|
78.15 X 114.9 Ft ; 78.15 X 126.22 X114.9 X31.68 |
|
Size Total Text
|
78.15 X 114.9 Ft ; 78.15 X 126.22 X114.9 X31.68|under 1/2 Acre |
|
Zoning Description
|
Single Family Residential |
Rooms
| Level |
Type |
Length |
Width |
Dimensions |
|
Second Level |
Bedroom |
4.36 m |
3.65 m |
4.36 m x 3.65 m |
|
Second Level |
Bedroom 2 |
3.63 m |
3.04 m |
3.63 m x 3.04 m |
|
Second Level |
Bedroom 3 |
3.63 m |
3.04 m |
3.63 m x 3.04 m |
|
Main Level |
Living Room |
4.85 m |
3.93 m |
4.85 m x 3.93 m |
|
Main Level |
Family Room |
4.85 m |
3.32 m |
4.85 m x 3.32 m |
|
Main Level |
Kitchen |
3.63 m |
3.04 m |
3.63 m x 3.04 m |
|
Main Level |
Laundry Room |
3.04 m |
1.22 m |
3.04 m x 1.22 m |
Utilities
|
Cable
|
Available |
|
Sewer
|
Installed |
https://www.realtor.ca/real-estate/27732258/2401-eaglesfield-drive-burlington-brant-hills-brant-hills







































