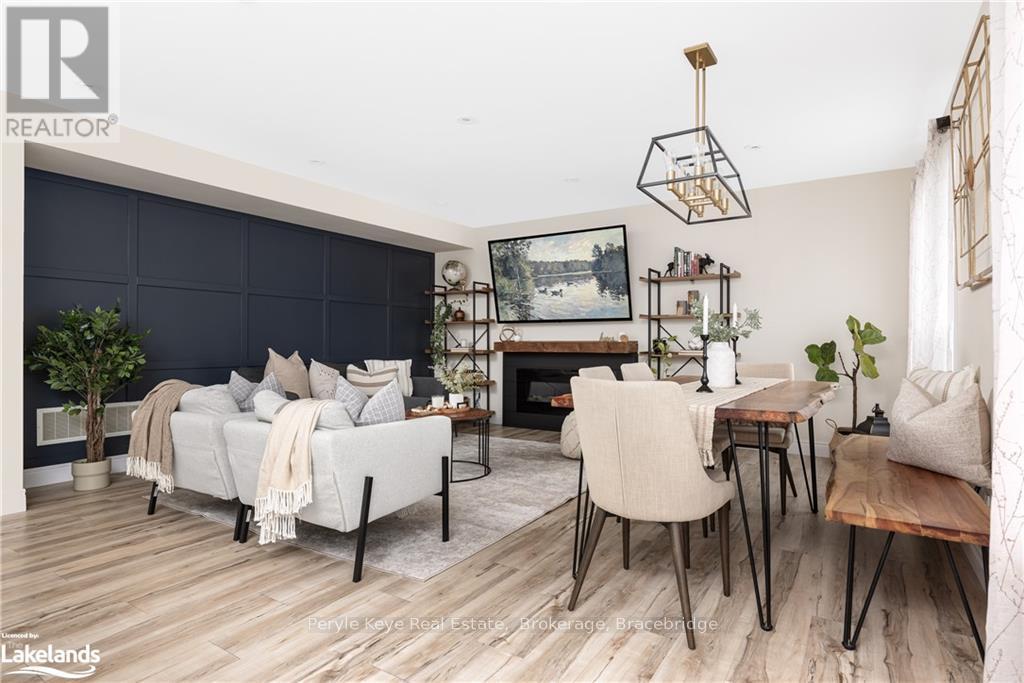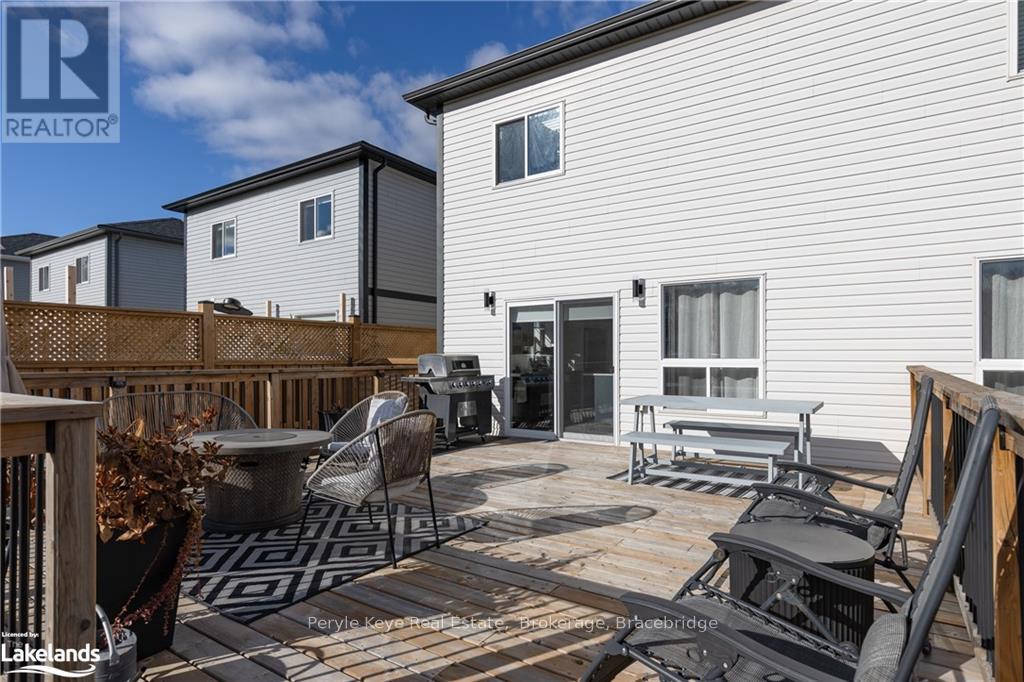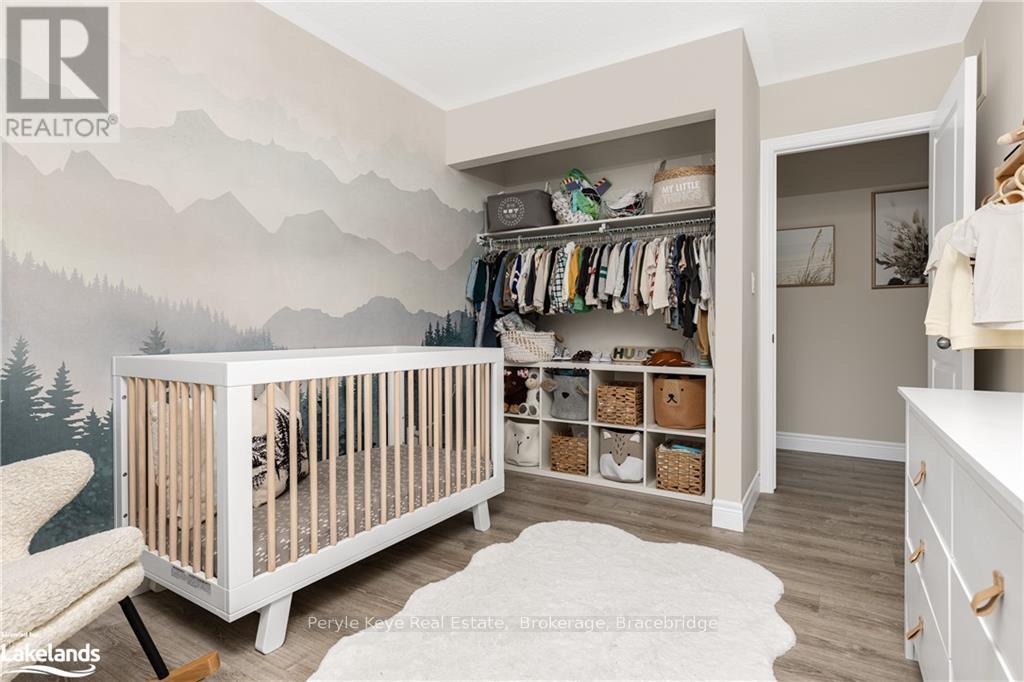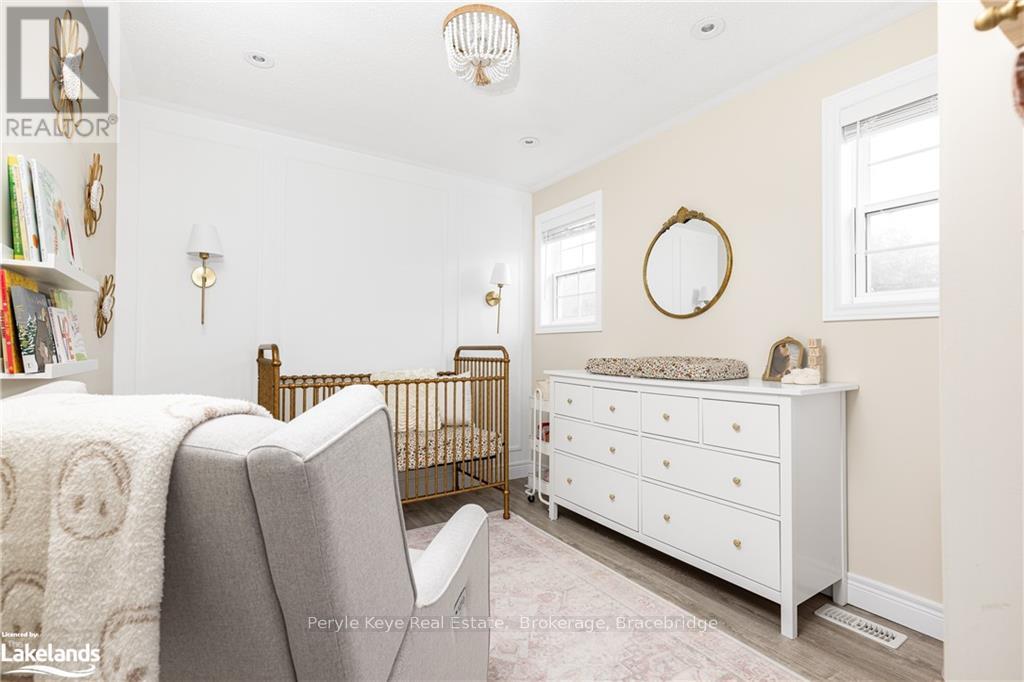4 Bedroom
2 Bathroom
Fireplace
Central Air Conditioning
Forced Air
$789,000
This is where family memories are made, where every detail is designed to invite you in and make you want to stay. Tucked in the heart of Gravenhurst, just moments from the vibrant Wharf, the YMCA, and the best of local shopping and dining, this home offers the rare blend of prime location and impeccable craftsmanship. With over 2,400 sq ft of beautiful living space, you'll feel an instant connection from the moment you step inside. The kitchen is a true masterpiece, boasting stunning countertops, under-cabinet lighting that adds a soft glow, and a designated coffee bar and wine area—a perfect spot for slow mornings and late-night conversations. Whether you're hosting friends or simply enjoying a cozy evening with family, the kitchen's inviting island is the perfect gathering spot, seamlessly connecting to the open-concept dining and living room, featuring a focal fireplace adding warmth and ambiance and making every moment feel a little more special. Open the sliding doors to a brand-new deck (2023), leading to a fully fenced backyard—perfect for kids and pets alike. A convenient 2-piece bath and laundry area are located just steps from the kitchen and next to the heated, insulated 2-car garage, ideal for Muskoka winters. Upstairs, the primary bedroom is a luxurious retreat with a massive walk-in closet and a spa-like ensuite. Three additional spacious bedrooms and a full bathroom offer comfort and privacy for the whole family. The lower level is equally impressive, featuring a finished family room with a cozy fireplace, rough-in for a future bathroom, and ample storage. With upgrades like a high-end Leviton lighting, conveniences of municipal services and more, this home combines smart functionality with beautiful aesthetics. If you’re looking for a family-friendly home with thoughtful details and a prime location, this residence is ready to welcome you. Could this be your next chapter? (id:34792)
Property Details
|
MLS® Number
|
X10439994 |
|
Property Type
|
Single Family |
|
Community Name
|
Muskoka (S) |
|
Features
|
Backs On Greenbelt |
|
Parking Space Total
|
4 |
|
Structure
|
Deck |
Building
|
Bathroom Total
|
2 |
|
Bedrooms Above Ground
|
4 |
|
Bedrooms Total
|
4 |
|
Amenities
|
Canopy, Fireplace(s) |
|
Appliances
|
Dishwasher, Dryer, Refrigerator, Stove, Washer, Wine Fridge |
|
Basement Development
|
Finished |
|
Basement Type
|
Full (finished) |
|
Construction Style Attachment
|
Detached |
|
Cooling Type
|
Central Air Conditioning |
|
Exterior Finish
|
Vinyl Siding |
|
Fireplace Present
|
Yes |
|
Fireplace Total
|
2 |
|
Foundation Type
|
Poured Concrete |
|
Half Bath Total
|
1 |
|
Heating Fuel
|
Natural Gas |
|
Heating Type
|
Forced Air |
|
Stories Total
|
2 |
|
Type
|
House |
|
Utility Water
|
Municipal Water |
Parking
Land
|
Access Type
|
Year-round Access |
|
Acreage
|
No |
|
Sewer
|
Sanitary Sewer |
|
Size Depth
|
142 Ft ,10 In |
|
Size Frontage
|
37 Ft ,2 In |
|
Size Irregular
|
37.24 X 142.88 Ft |
|
Size Total Text
|
37.24 X 142.88 Ft|under 1/2 Acre |
|
Zoning Description
|
R1 |
Rooms
| Level |
Type |
Length |
Width |
Dimensions |
|
Second Level |
Bedroom |
3.68 m |
2.77 m |
3.68 m x 2.77 m |
|
Second Level |
Bathroom |
2.64 m |
1.5 m |
2.64 m x 1.5 m |
|
Second Level |
Primary Bedroom |
4.19 m |
3.68 m |
4.19 m x 3.68 m |
|
Second Level |
Other |
3.15 m |
2.01 m |
3.15 m x 2.01 m |
|
Second Level |
Bedroom |
3.78 m |
2.79 m |
3.78 m x 2.79 m |
|
Second Level |
Bedroom |
3.61 m |
3.17 m |
3.61 m x 3.17 m |
|
Lower Level |
Recreational, Games Room |
7.87 m |
7.16 m |
7.87 m x 7.16 m |
|
Main Level |
Foyer |
2.21 m |
3.73 m |
2.21 m x 3.73 m |
|
Main Level |
Bathroom |
0.94 m |
1.8 m |
0.94 m x 1.8 m |
|
Main Level |
Kitchen |
4.6 m |
3.86 m |
4.6 m x 3.86 m |
|
Main Level |
Living Room |
4.34 m |
5.28 m |
4.34 m x 5.28 m |
|
Main Level |
Laundry Room |
2.44 m |
2.11 m |
2.44 m x 2.11 m |
https://www.realtor.ca/real-estate/27570288/240-wild-rose-drive-gravenhurst-muskoka-s-muskoka-s











































