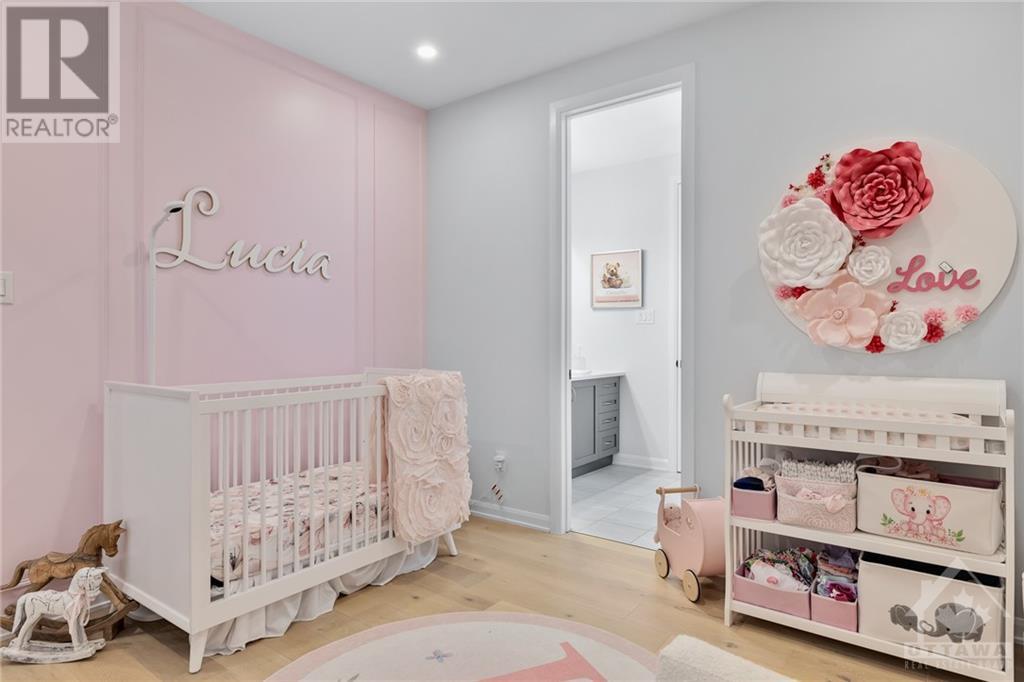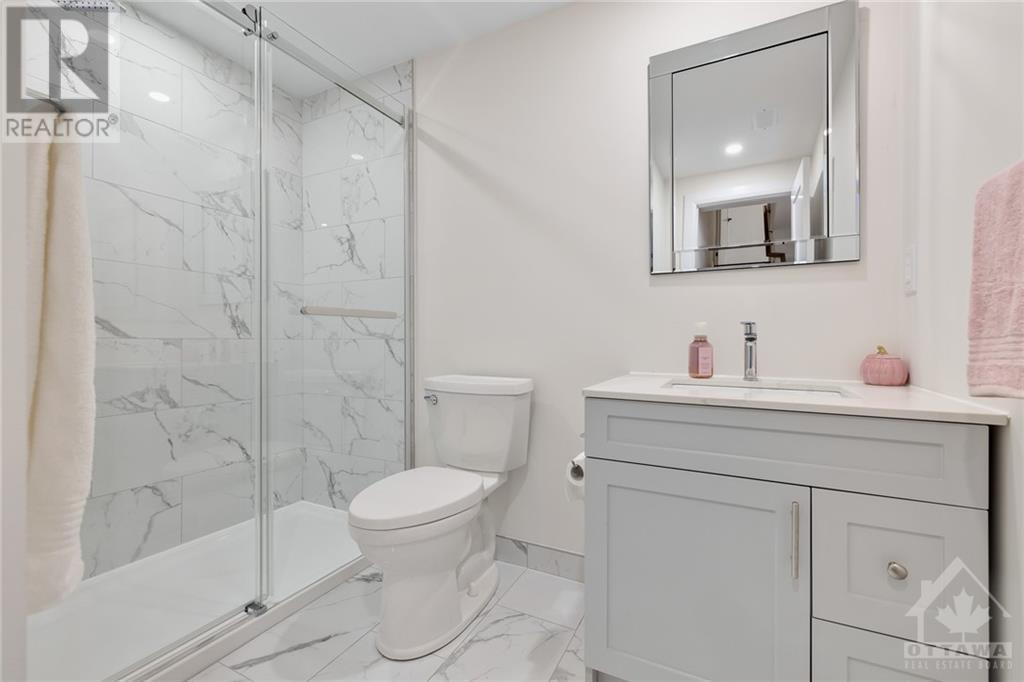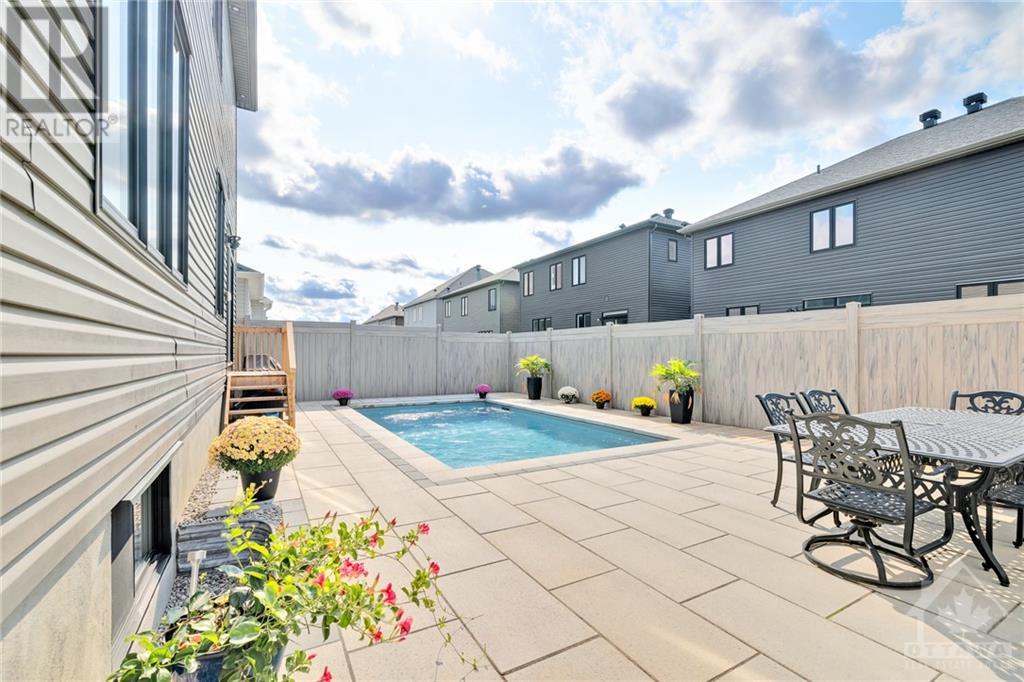5 Bedroom
5 Bathroom
Fireplace
Inground Pool
Central Air Conditioning
Forced Air
Landscaped
$1,299,900
Discover the pinnacle of luxury in this exquisite Minto Noble model, fully upgraded with over $300K in enhancements. With 4+1 beds, 5 baths, and 4000+ sqft of living space, this home features wide plank hardwood floors on both levels, 9 ft ceilings, & 8 ft doors for an airy feel. Off the foyer, a versatile den makes an ideal office. The chef’s kitchen offers a waterfall island, top-tier stainless steel appliances, and a convenient servery between the kitchen and dining room. The living room boasts a coffered ceiling, while the sunken family room upstairs enjoys natural light and a private balcony. The primary suite includes a 4-pc ensuite with double vanity. The 2nd bed has its own ensuite, while the 3rd and 4th beds share a Jack and Jill bath. The finished basement has laminate floors, an electric fire place, an extra bed, a 3-pc bath & ample storage. Outside, the fully fenced interlocked backyard features an in-ground pool, and a finished double car garage completes this luxury home. (id:34792)
Property Details
|
MLS® Number
|
1419094 |
|
Property Type
|
Single Family |
|
Neigbourhood
|
Mahogany Community |
|
Amenities Near By
|
Golf Nearby, Shopping, Water Nearby |
|
Features
|
Balcony, Automatic Garage Door Opener |
|
Parking Space Total
|
6 |
|
Pool Type
|
Inground Pool |
|
Structure
|
Patio(s) |
Building
|
Bathroom Total
|
5 |
|
Bedrooms Above Ground
|
4 |
|
Bedrooms Below Ground
|
1 |
|
Bedrooms Total
|
5 |
|
Appliances
|
Refrigerator, Dishwasher, Dryer, Hood Fan, Microwave, Stove, Washer |
|
Basement Development
|
Finished |
|
Basement Type
|
Full (finished) |
|
Constructed Date
|
2022 |
|
Construction Style Attachment
|
Detached |
|
Cooling Type
|
Central Air Conditioning |
|
Exterior Finish
|
Stone, Brick, Siding |
|
Fireplace Present
|
Yes |
|
Fireplace Total
|
2 |
|
Flooring Type
|
Hardwood, Tile, Vinyl |
|
Foundation Type
|
Poured Concrete |
|
Half Bath Total
|
1 |
|
Heating Fuel
|
Natural Gas |
|
Heating Type
|
Forced Air |
|
Stories Total
|
2 |
|
Type
|
House |
|
Utility Water
|
Municipal Water |
Parking
Land
|
Acreage
|
No |
|
Fence Type
|
Fenced Yard |
|
Land Amenities
|
Golf Nearby, Shopping, Water Nearby |
|
Landscape Features
|
Landscaped |
|
Sewer
|
Municipal Sewage System |
|
Size Depth
|
95 Ft ,1 In |
|
Size Frontage
|
44 Ft ,11 In |
|
Size Irregular
|
44.92 Ft X 95.06 Ft |
|
Size Total Text
|
44.92 Ft X 95.06 Ft |
|
Zoning Description
|
Residential |
Rooms
| Level |
Type |
Length |
Width |
Dimensions |
|
Second Level |
Primary Bedroom |
|
|
16'0" x 17'2" |
|
Second Level |
Bedroom |
|
|
11'3" x 12'0" |
|
Second Level |
Bedroom |
|
|
11'6" x 11'0" |
|
Second Level |
Bedroom |
|
|
11'6" x 11'6" |
|
Second Level |
Family Room |
|
|
19'0" x 20'0" |
|
Second Level |
3pc Bathroom |
|
|
Measurements not available |
|
Second Level |
3pc Bathroom |
|
|
Measurements not available |
|
Second Level |
4pc Bathroom |
|
|
Measurements not available |
|
Basement |
3pc Bathroom |
|
|
Measurements not available |
|
Basement |
Recreation Room |
|
|
25'0" x 25'0" |
|
Basement |
Bedroom |
|
|
21'0" x 7'5" |
|
Main Level |
Den |
|
|
11'7" x 9'0" |
|
Main Level |
Dining Room |
|
|
11'7" x 11'10" |
|
Main Level |
Kitchen |
|
|
19'7" x 8'10" |
|
Main Level |
Eating Area |
|
|
19'7" x 9'0" |
|
Main Level |
Great Room |
|
|
16'3" x 17'10" |
|
Main Level |
2pc Bathroom |
|
|
Measurements not available |
https://www.realtor.ca/real-estate/27612984/240-skipper-drive-ottawa-mahogany-community

































