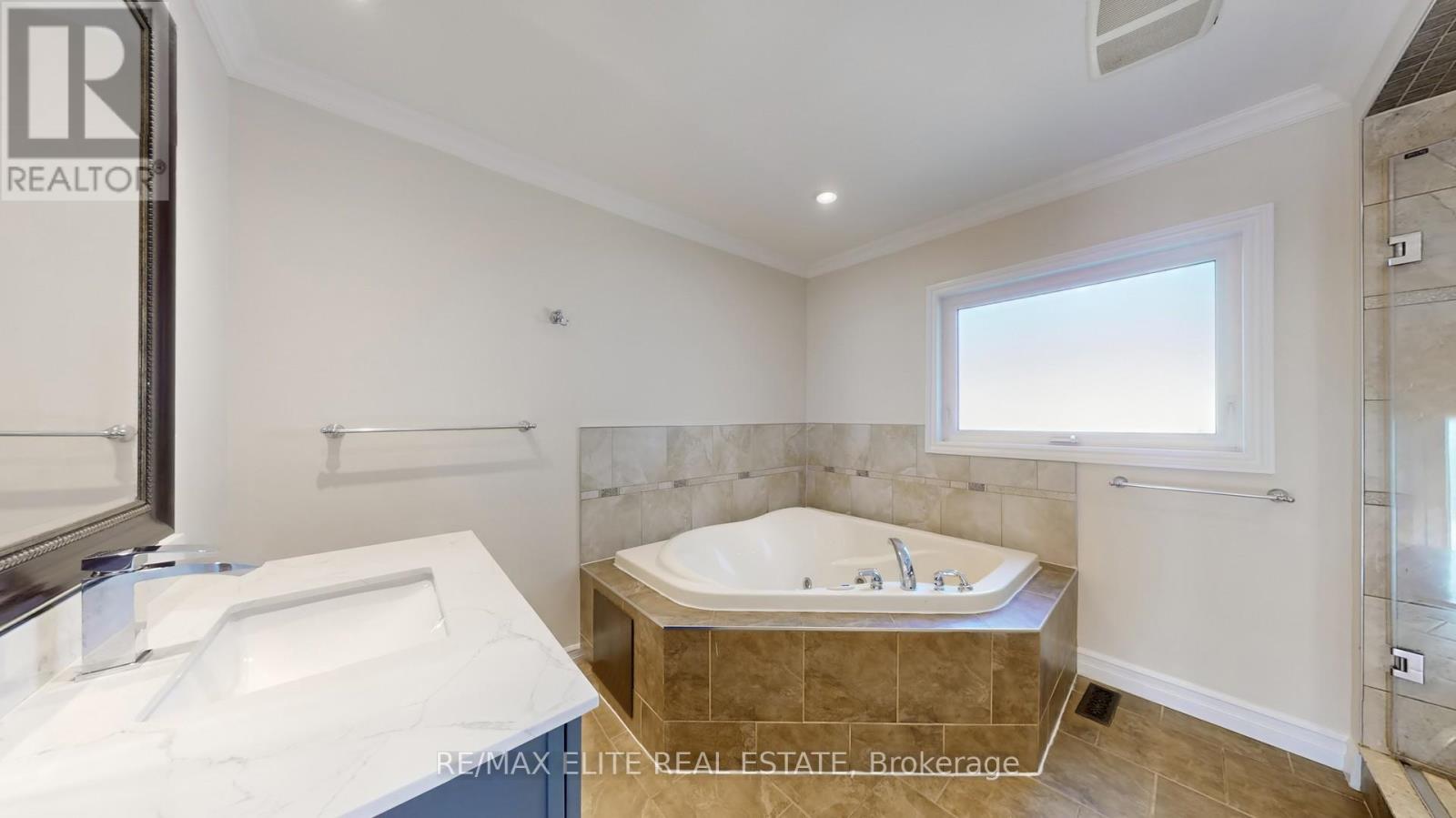4 Bedroom
2 Bathroom
Bungalow
Fireplace
Inground Pool
Central Air Conditioning
Forced Air
Landscaped
$1,099,000
Upgraded large 4-bedroom family home, where comfort meets convenience! Nestled in a serene location backing onto a ravine, perfect for private poolside relaxation. With easy access to TTC, Go Station, HWY 401, and the vibrant Scarborough Town Centre, your daily commute and lifestyle are effortlessly catered to. Generously sized Master bedroom and bathroom on the main floor, while the potential to add 2 more bedrooms opens doors to endless possibilities. Separate entrance to the lower level featuring new bathroom and flooring, 3 large bedrooms all with above grade windows. Easy walk-out to the Backyard from lower level Rec room, where also has potential to add a 2nd kitchen. This home feels more like a backsplit than a bungalow! Don't just dream of the perfect home; dive into this opportunity and make it yours today! **** EXTRAS **** New Fridge, Dishwasher, Rangehood, Washer And Dryer. All Electrical Light Fixtures And Appliances. **Following are treated \"As-Is\" : Gas Stove, Dryer, Swimming Pool and Equipment, Garden Shed** (id:34792)
Property Details
|
MLS® Number
|
E9349199 |
|
Property Type
|
Single Family |
|
Community Name
|
Bendale |
|
Amenities Near By
|
Park, Public Transit, Schools |
|
Community Features
|
Community Centre |
|
Features
|
Ravine, Paved Yard, Carpet Free |
|
Parking Space Total
|
4 |
|
Pool Type
|
Inground Pool |
|
Structure
|
Shed |
Building
|
Bathroom Total
|
2 |
|
Bedrooms Above Ground
|
1 |
|
Bedrooms Below Ground
|
3 |
|
Bedrooms Total
|
4 |
|
Amenities
|
Fireplace(s) |
|
Architectural Style
|
Bungalow |
|
Basement Features
|
Apartment In Basement, Walk Out |
|
Basement Type
|
N/a |
|
Construction Style Attachment
|
Detached |
|
Cooling Type
|
Central Air Conditioning |
|
Exterior Finish
|
Brick |
|
Fireplace Present
|
Yes |
|
Fireplace Total
|
1 |
|
Flooring Type
|
Hardwood, Tile, Laminate |
|
Foundation Type
|
Unknown |
|
Heating Fuel
|
Natural Gas |
|
Heating Type
|
Forced Air |
|
Stories Total
|
1 |
|
Type
|
House |
|
Utility Water
|
Municipal Water |
Land
|
Acreage
|
No |
|
Fence Type
|
Fenced Yard |
|
Land Amenities
|
Park, Public Transit, Schools |
|
Landscape Features
|
Landscaped |
|
Sewer
|
Sanitary Sewer |
|
Size Depth
|
96 Ft ,2 In |
|
Size Frontage
|
50 Ft |
|
Size Irregular
|
50 X 96.22 Ft |
|
Size Total Text
|
50 X 96.22 Ft |
Rooms
| Level |
Type |
Length |
Width |
Dimensions |
|
Lower Level |
Bedroom 2 |
3.03 m |
4.44 m |
3.03 m x 4.44 m |
|
Lower Level |
Bedroom 3 |
3.32 m |
2.69 m |
3.32 m x 2.69 m |
|
Lower Level |
Bedroom 4 |
2.9 m |
3.81 m |
2.9 m x 3.81 m |
|
Lower Level |
Recreational, Games Room |
3.27 m |
2.78 m |
3.27 m x 2.78 m |
|
Main Level |
Foyer |
2.34 m |
2.1 m |
2.34 m x 2.1 m |
|
Main Level |
Living Room |
4.66 m |
3.13 m |
4.66 m x 3.13 m |
|
Main Level |
Dining Room |
2.67 m |
3.14 m |
2.67 m x 3.14 m |
|
Main Level |
Kitchen |
2.86 m |
2.35 m |
2.86 m x 2.35 m |
|
Main Level |
Primary Bedroom |
6.75 m |
3.61 m |
6.75 m x 3.61 m |
|
Main Level |
Laundry Room |
2.81 m |
2.1 m |
2.81 m x 2.1 m |
https://www.realtor.ca/real-estate/27414009/24-rintella-court-toronto-bendale-bendale


























