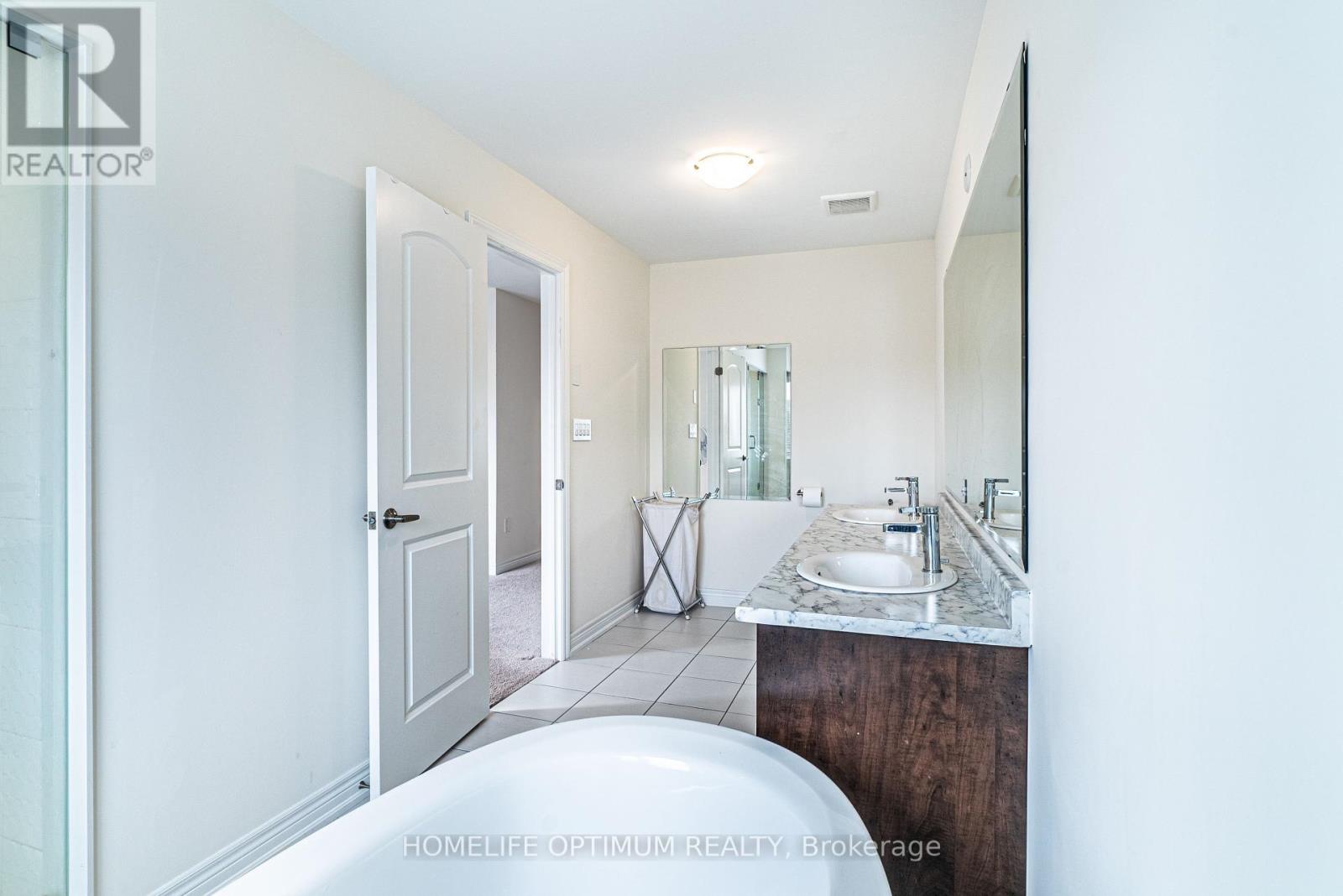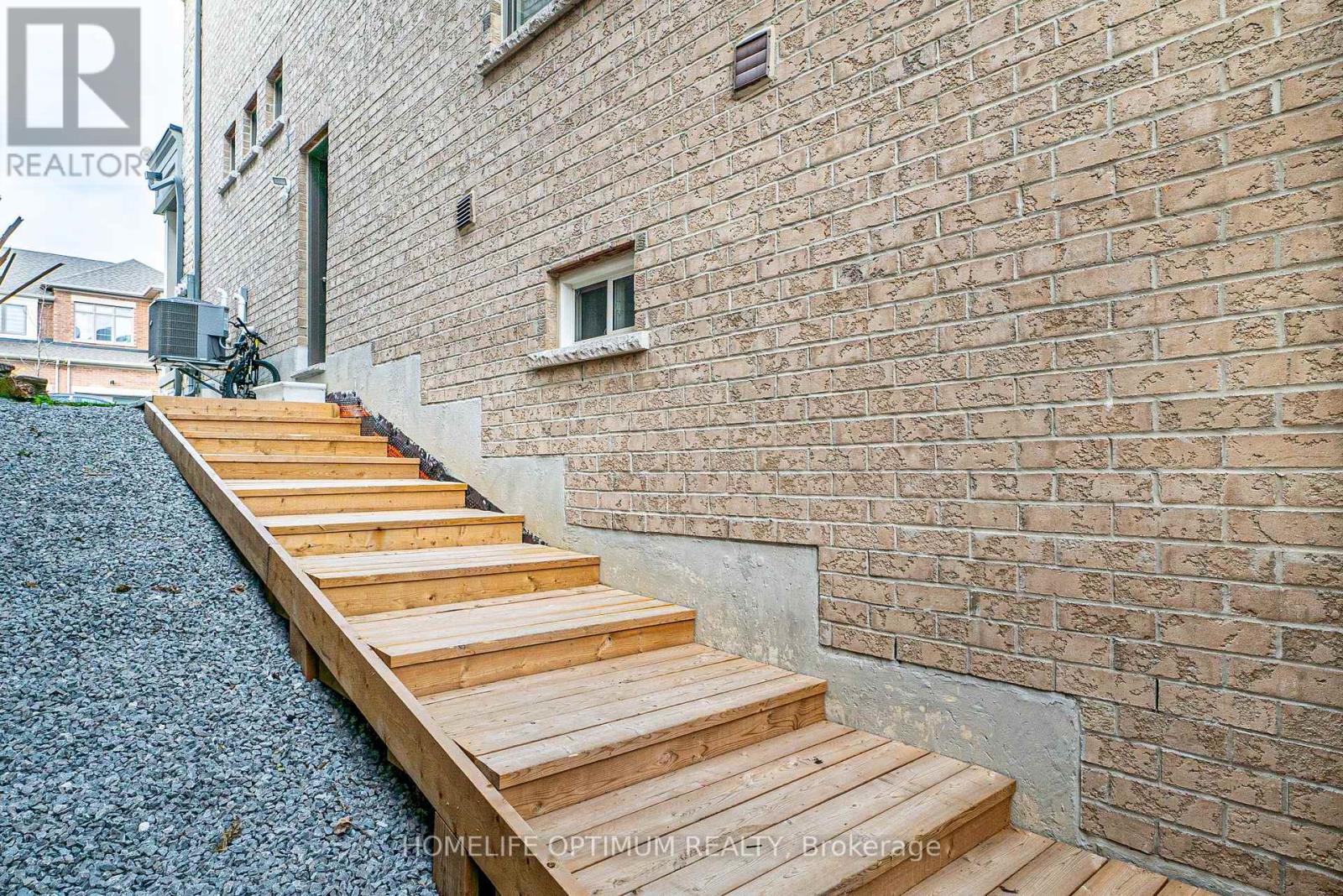5 Bedroom
6 Bathroom
Fireplace
Central Air Conditioning
Forced Air
$1,350,000
Welcome to this stunning home in the prestigious neighborhood of Holland Landing.This property offers 5bedrooms+Den and 6washrooms, including a beautifully finished walk-out basement with its own living area, ideal for multi-generational living or rental income.The main level boasts 9-foot ceilings, giving the home an open and airy feel. Large kitchen with quartz counter top and island is an amazing place to entertain.Family room has inbuilt modern fireplace perfect for a family to relax. The upstairs den, with double glass doors home office ready.Master bedroom features a coffered ceiling, while another bedroom impresses with a striking cathedral ceiling. Modern amenities include pot lights, security cameras, and a Ring doorbell, plus a remote garage opener for adhttps://maps.app.goo.gl/U8YvFsYwpd19fZ637ded convenience.The legally finished basement stands out with a large bedroom, den, living room, two bathrooms,its own laundry, and a separate entrance and meteroffering incredible flexibility for extended family.A Must See! **** EXTRAS **** 1-Stainless steel laundry set, 2-fridge, 1-Gas stove, one white steel laundry set, fridges, 1-Stainless electric stove, blinds 1-lawnmower, 1-one stainless steel dishwasher, water purifier (id:34792)
Property Details
|
MLS® Number
|
N11892797 |
|
Property Type
|
Single Family |
|
Community Name
|
Holland Landing |
|
Parking Space Total
|
3 |
Building
|
Bathroom Total
|
6 |
|
Bedrooms Above Ground
|
4 |
|
Bedrooms Below Ground
|
1 |
|
Bedrooms Total
|
5 |
|
Amenities
|
Separate Electricity Meters |
|
Appliances
|
Blinds, Dishwasher, Refrigerator, Stove |
|
Basement Development
|
Finished |
|
Basement Features
|
Walk Out |
|
Basement Type
|
N/a (finished) |
|
Construction Style Attachment
|
Semi-detached |
|
Cooling Type
|
Central Air Conditioning |
|
Exterior Finish
|
Brick, Stone |
|
Fireplace Present
|
Yes |
|
Flooring Type
|
Hardwood, Laminate |
|
Foundation Type
|
Concrete |
|
Half Bath Total
|
1 |
|
Heating Fuel
|
Natural Gas |
|
Heating Type
|
Forced Air |
|
Stories Total
|
2 |
|
Type
|
House |
|
Utility Water
|
Municipal Water |
Parking
Land
|
Acreage
|
No |
|
Sewer
|
Sanitary Sewer |
|
Size Depth
|
112 Ft ,10 In |
|
Size Frontage
|
27 Ft ,6 In |
|
Size Irregular
|
27.5 X 112.86 Ft |
|
Size Total Text
|
27.5 X 112.86 Ft |
Rooms
| Level |
Type |
Length |
Width |
Dimensions |
|
Second Level |
Primary Bedroom |
4.5 m |
3.6 m |
4.5 m x 3.6 m |
|
Second Level |
Bedroom 2 |
3.01 m |
3.01 m |
3.01 m x 3.01 m |
|
Second Level |
Bedroom 3 |
3.03 m |
3.9 m |
3.03 m x 3.9 m |
|
Second Level |
Bedroom 4 |
3.03 m |
3.9 m |
3.03 m x 3.9 m |
|
Basement |
Recreational, Games Room |
6.7 m |
3.01 m |
6.7 m x 3.01 m |
|
Basement |
Den |
3.1 m |
4.08 m |
3.1 m x 4.08 m |
|
Basement |
Bedroom 5 |
3.1 m |
4.8 m |
3.1 m x 4.8 m |
|
Ground Level |
Family Room |
3.3 m |
5.1 m |
3.3 m x 5.1 m |
|
Ground Level |
Living Room |
3.2 m |
3.2 m |
3.2 m x 3.2 m |
|
Ground Level |
Kitchen |
3.1 m |
3.2 m |
3.1 m x 3.2 m |
|
Ground Level |
Eating Area |
3.1 m |
3.2 m |
3.1 m x 3.2 m |
|
Ground Level |
Den |
2.1 m |
3.3 m |
2.1 m x 3.3 m |
https://www.realtor.ca/real-estate/27737793/24-richard-boyd-drive-east-gwillimbury-holland-landing-holland-landing








































