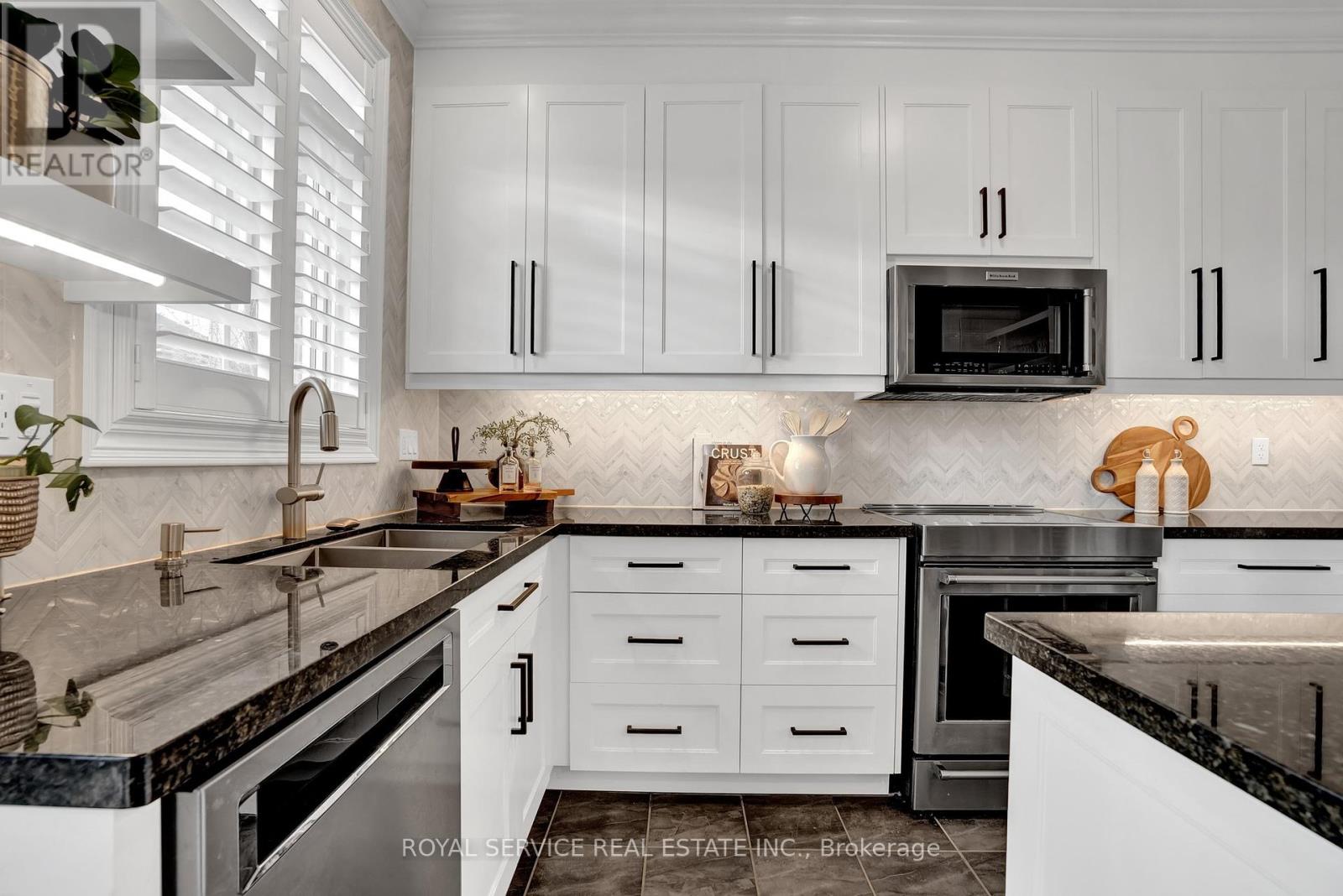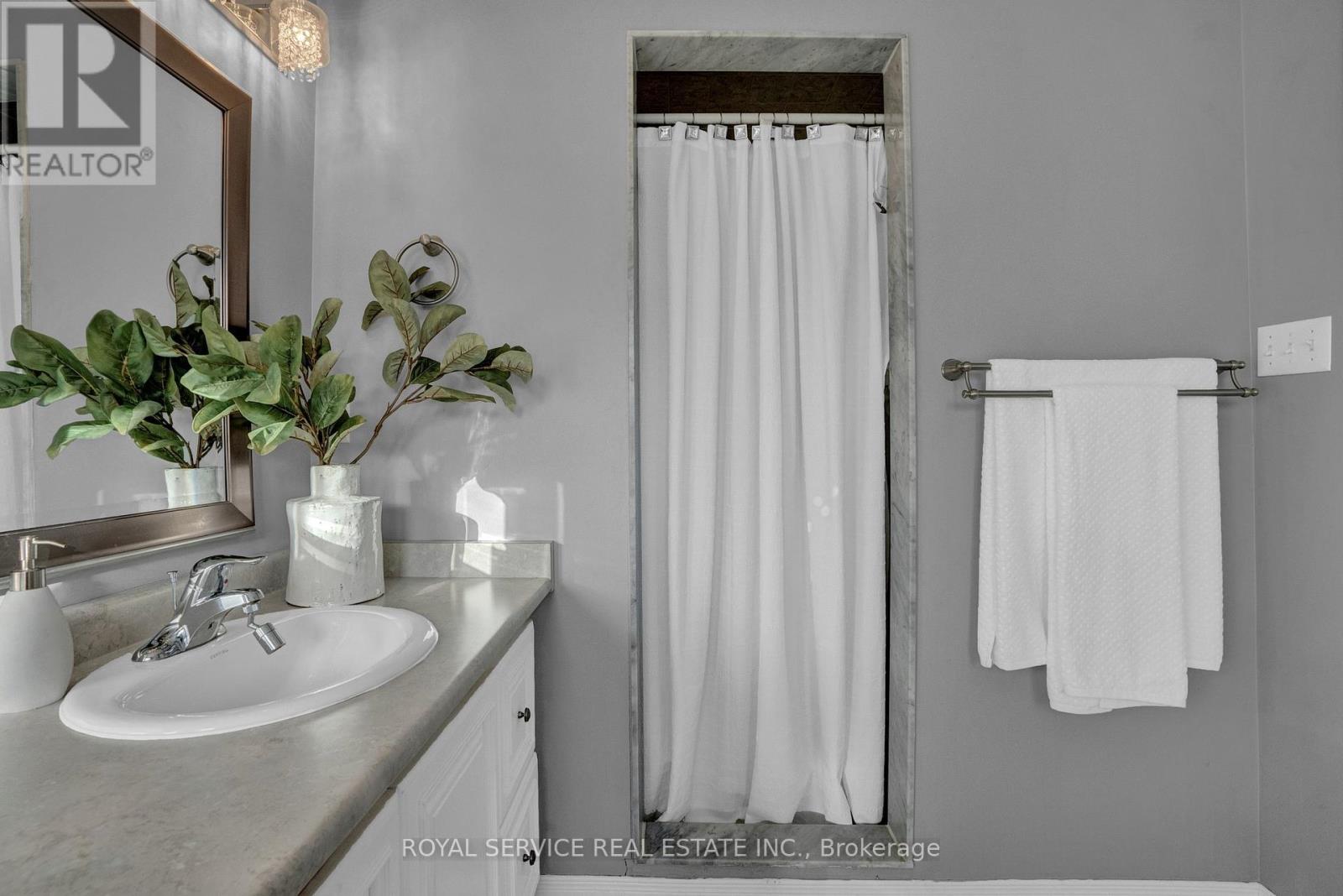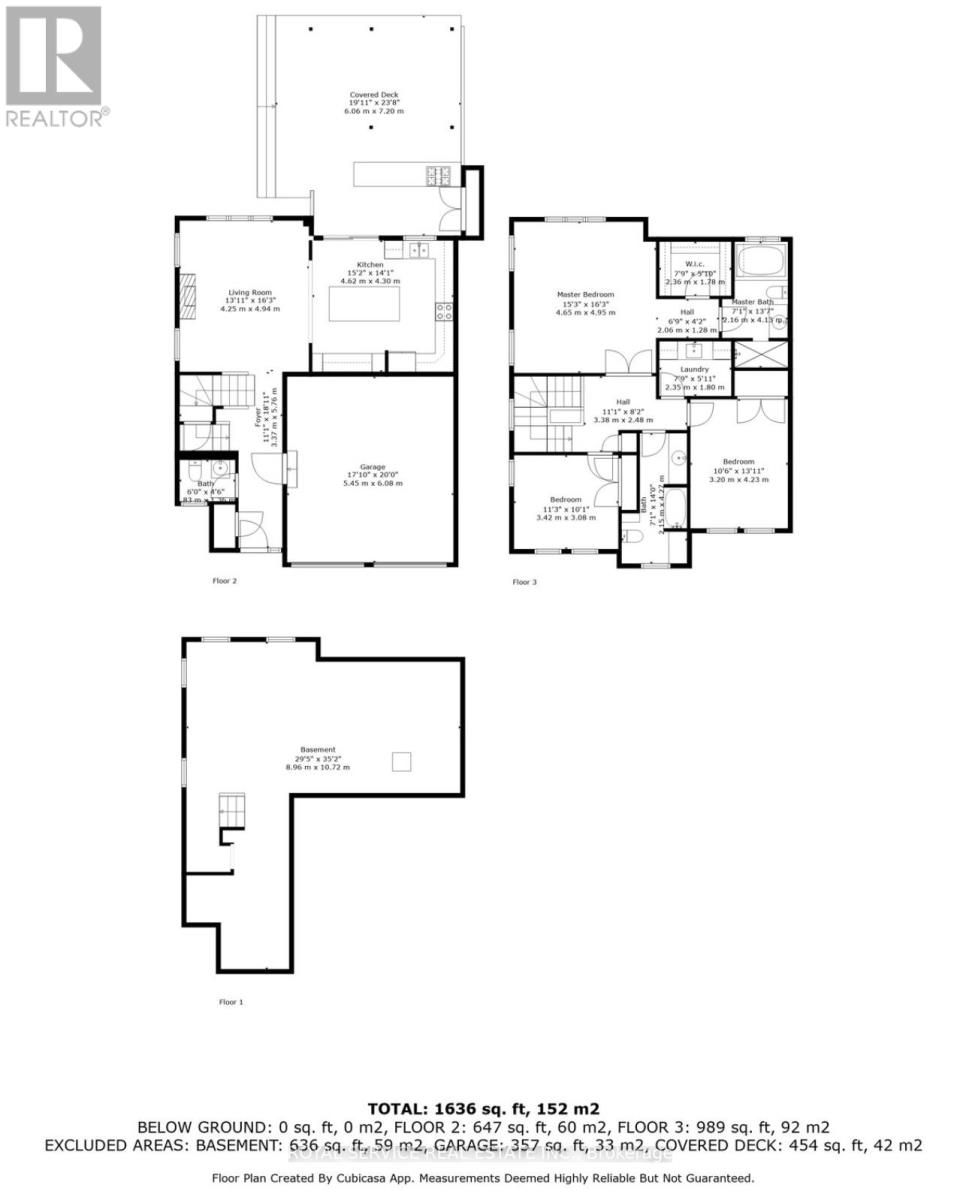3 Bedroom
3 Bathroom
Central Air Conditioning, Air Exchanger
Forced Air
Landscaped, Lawn Sprinkler
$999,900
Welcome to your dream home in the sought-after community! This stunning 2-storey detached house, sits on a spacious corner lot with a beautifully designed living space with soaring 9' ceilings (main floor) & 8' (2nd floor). Greeted by a charming covered front porch & an attractive brick exterior. Step inside to charming foyer leading to an open-concept living area adorned with hardwood floors, wainscoting, & abundant natural light from large windows with California shutters. The inviting living room seamlessly transitions into the heart of the home: a breathtaking kitchen fully renovated in 2021. Featuring elegant white shaker (extended to ceiling) cabinets with crown moulding, stunning granite countertops, & a large island with a beverage fridge, this kitchen is perfect for both everyday living & entertaining. Stainless steel appliances and under-cabinet lighting complete this culinary enthusiasts dream! The main floor also includes a convenient 2-piece guest bathroom & interior access to the attached 2-car garage. Upstairs, the expansive primary bedroom (approx. 15' x 16') is a true retreat with crown moulding, mood lighting, a walk-in closet, & a luxurious 4-piece ensuite featuring a soaker tub & separate shower. Two additional good-sized bedrooms offer double closets & large windows.The thoughtfully designed second-floor laundry room is both functional and beautiful. A separate side entry to the full-height unfinished basement presents incredible potential for customization, complete with a rough-in for a 3-piece washroom, ideal for creating an in-law suite. Step outside to your fully fenced backyard oasis featuring a massive deck (approx. 23' x 20') with built in deck lighting, gazebo with fan/light, outdoor kitchen area, & beautiful landscaping with an irrigation system in the front and rear yard with drip/misters for hanging baskets making gardening a breeze in this oversized irregular shaped premium corner lot! Mins to commuter Hwy's.Watch Virtual Tour! **** EXTRAS **** Located just steps from Northglen Park & an upcoming elementary school with daycare facilities, this home is perfect for families seeking community & convenience. Govee permanent Christmas lights (2023). Schedule your private showing today! (id:34792)
Open House
This property has open houses!
Starts at:
2:00 pm
Ends at:
4:00 pm
Property Details
|
MLS® Number
|
E11190117 |
|
Property Type
|
Single Family |
|
Community Name
|
Bowmanville |
|
Amenities Near By
|
Park, Public Transit, Schools |
|
Community Features
|
Community Centre, School Bus |
|
Equipment Type
|
Water Heater - Tankless |
|
Features
|
Irregular Lot Size |
|
Parking Space Total
|
6 |
|
Rental Equipment Type
|
Water Heater - Tankless |
|
Structure
|
Deck, Porch, Shed |
Building
|
Bathroom Total
|
3 |
|
Bedrooms Above Ground
|
3 |
|
Bedrooms Total
|
3 |
|
Appliances
|
Garage Door Opener Remote(s), Water Heater - Tankless, Water Meter, Dishwasher, Dryer, Garage Door Opener, Microwave, Refrigerator, Stove, Washer |
|
Basement Development
|
Unfinished |
|
Basement Type
|
Full (unfinished) |
|
Construction Style Attachment
|
Detached |
|
Cooling Type
|
Central Air Conditioning, Air Exchanger |
|
Exterior Finish
|
Brick, Vinyl Siding |
|
Fire Protection
|
Smoke Detectors |
|
Flooring Type
|
Hardwood |
|
Foundation Type
|
Poured Concrete |
|
Half Bath Total
|
1 |
|
Heating Fuel
|
Natural Gas |
|
Heating Type
|
Forced Air |
|
Stories Total
|
2 |
|
Type
|
House |
|
Utility Water
|
Municipal Water |
Parking
Land
|
Acreage
|
No |
|
Fence Type
|
Fenced Yard |
|
Land Amenities
|
Park, Public Transit, Schools |
|
Landscape Features
|
Landscaped, Lawn Sprinkler |
|
Sewer
|
Sanitary Sewer |
|
Size Depth
|
82 Ft ,2 In |
|
Size Frontage
|
30 Ft ,6 In |
|
Size Irregular
|
30.57 X 82.19 Ft |
|
Size Total Text
|
30.57 X 82.19 Ft |
Rooms
| Level |
Type |
Length |
Width |
Dimensions |
|
Second Level |
Primary Bedroom |
4.65 m |
4.95 m |
4.65 m x 4.95 m |
|
Second Level |
Bedroom 2 |
3.2 m |
4.23 m |
3.2 m x 4.23 m |
|
Second Level |
Bedroom 3 |
3.42 m |
3.08 m |
3.42 m x 3.08 m |
|
Second Level |
Laundry Room |
2.35 m |
1.8 m |
2.35 m x 1.8 m |
|
Main Level |
Living Room |
4.25 m |
4.94 m |
4.25 m x 4.94 m |
|
Main Level |
Kitchen |
4.62 m |
4.3 m |
4.62 m x 4.3 m |
|
Main Level |
Eating Area |
4.62 m |
4.3 m |
4.62 m x 4.3 m |
Utilities
|
Cable
|
Available |
|
Sewer
|
Installed |
https://www.realtor.ca/real-estate/27687615/24-ray-richards-street-clarington-bowmanville-bowmanville











































