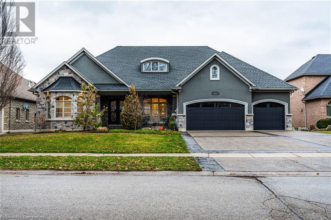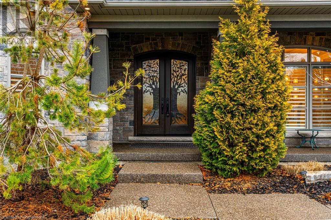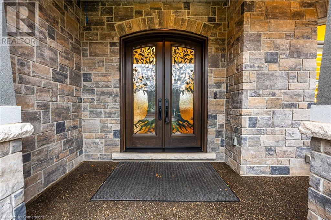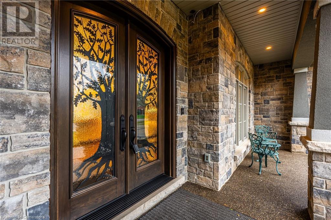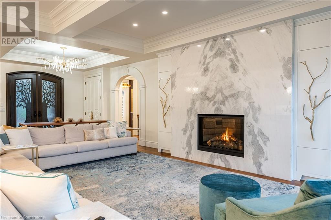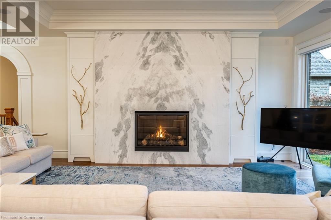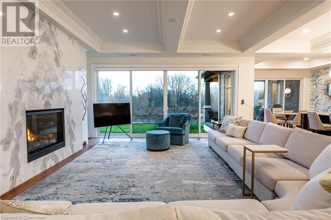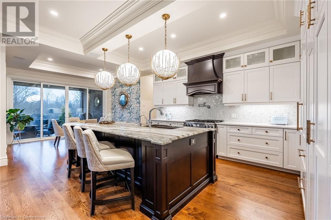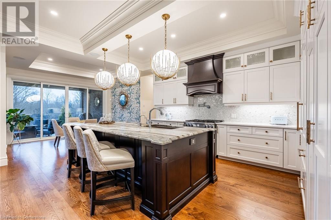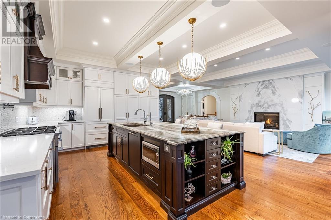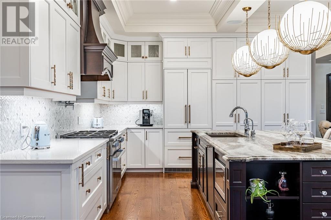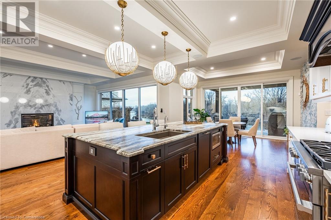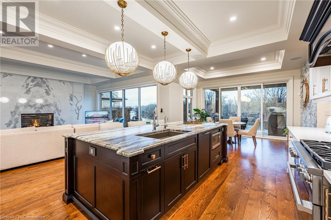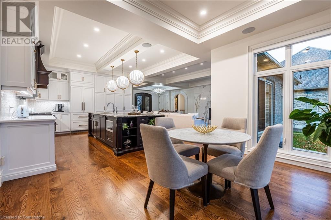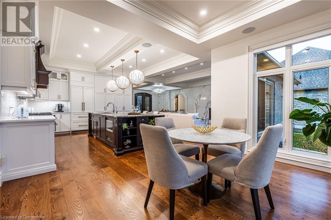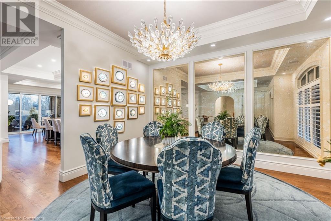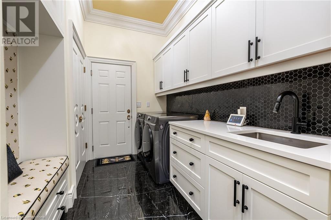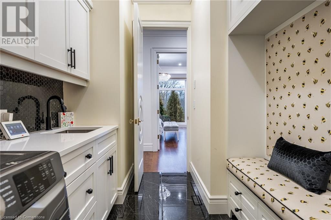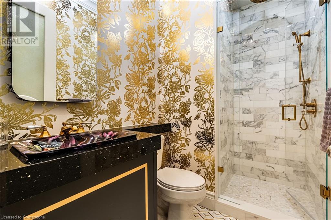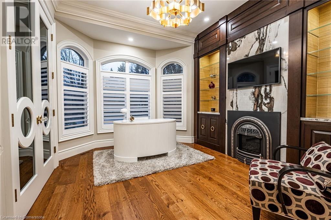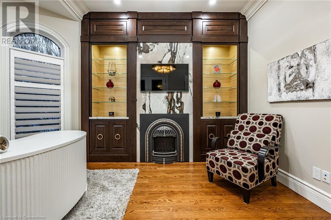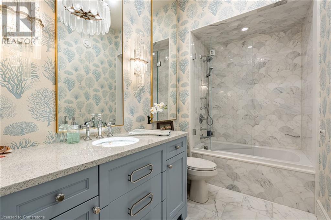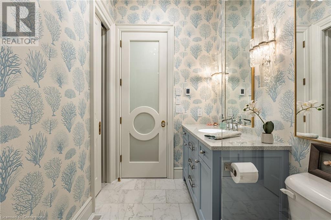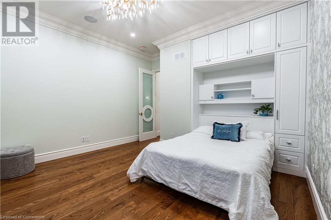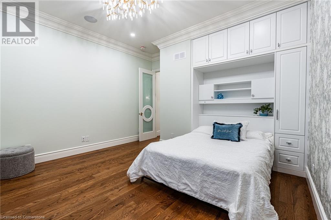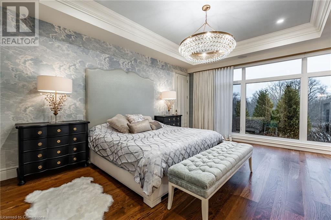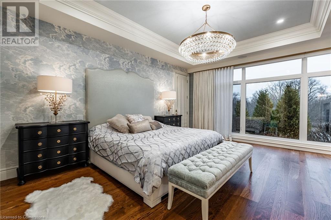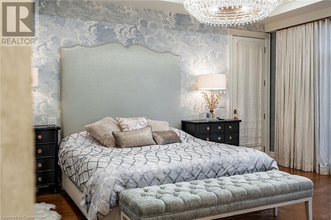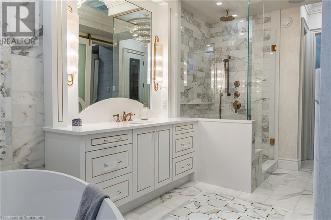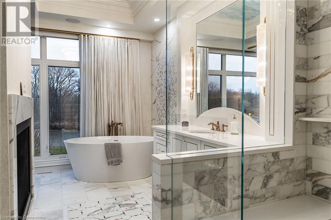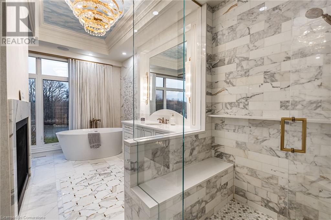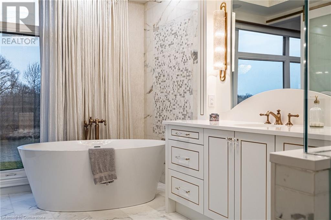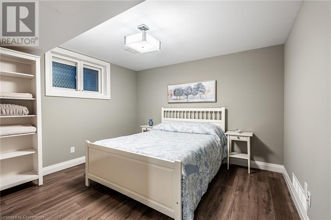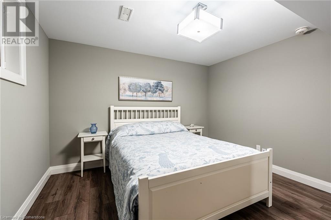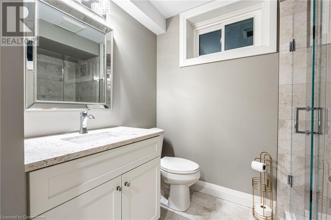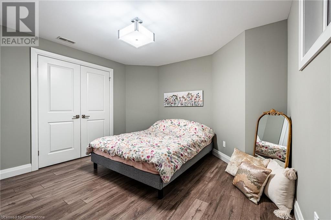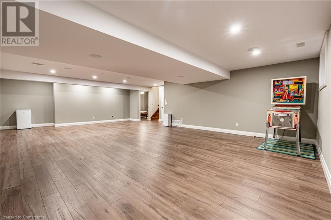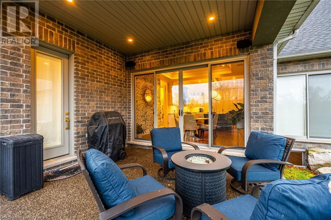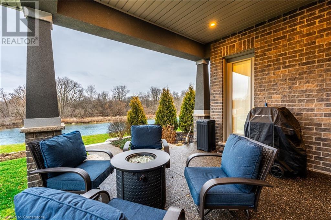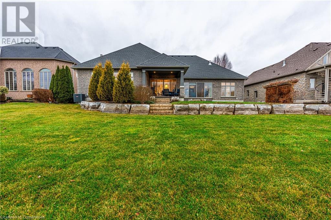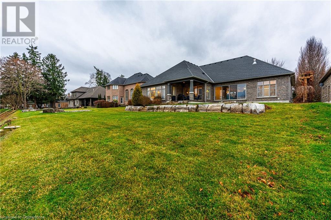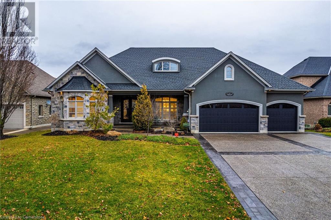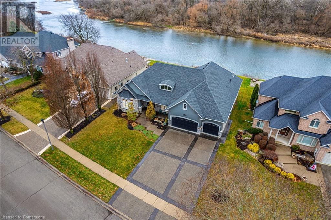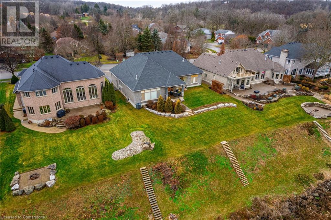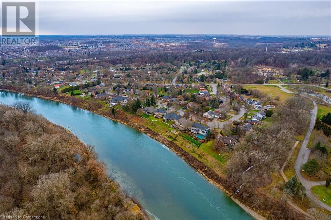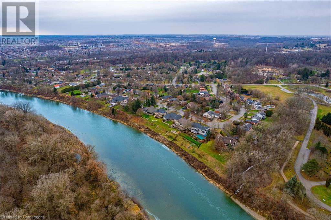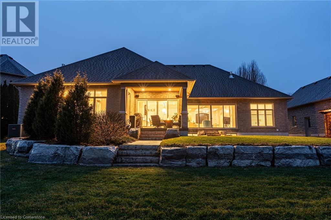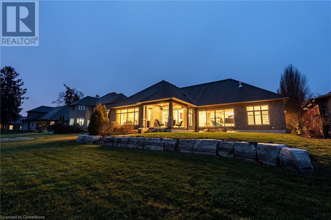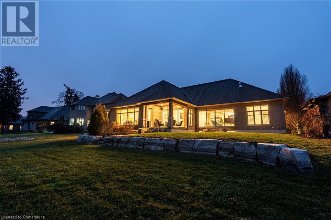5 Bedroom
4 Bathroom
3420 sqft
Bungalow
Fireplace
Central Air Conditioning
Forced Air
Waterfront
Lawn Sprinkler, Landscaped
$2,475,000
24 Kerr Shaver Terrace – A custom-built bungalow offering a luxurious living space, with breathtaking views of the Grand River just steps from your back door. Imagine starting your day with a cup of coffee, or working from your kitchen table, all while enjoying the stunning natural beauty right outside. In the evening, take in the spectacular sunset as it rolls over the river, bringing a sense of peace and tranquility to end your day. Steps away from your front door you will have Brantford's most scenic walking and cycling trails, with the beauty of the conservation area just 5 minutes away. Best of both worlds. This home has been designed with the highest standards. From the 10-foot ceilings, custom millwork, and imported hardware, crystal and quartz light fixtures and hand-finished hardwood floors and marble cabinets surrounding one of the 3 fireplaces. This home is the definition of luxury. The Barzotti kitchen is bright and spacious, lacquered cabinetry, floor-to-ceiling, Miele built-in appliances, leathered marble counters, and a glass mosaic backsplash. It’s a space that is designed for for those that love to cook and entertain and adds both function and elegance. Five spacious bedrooms with custom closets and an office with a view. The bathrooms are unlike anything you have seen before. Two out of the four baths are hydro massage tubs, custom plate glass enclosures, gold hardware, hand-painted basins, and heated floors with the master bath having a fireplace to complete the ambiance of relaxation. The exterior of the home is just as impressive, with extensive landscaping, armour stone steps, an irrigation system, stone and stucco cladding, and exposed aggregate concrete walkways. The beautifully designed patios and driveway leave an unforgettable first impression. This home is a true masterpiece that will leave you in awe. It’s a property that MUST be seen in person to truly appreciate all the luxury and beauty it has to offer. (id:34792)
Property Details
|
MLS® Number
|
40684250 |
|
Property Type
|
Single Family |
|
Amenities Near By
|
Hospital, Park, Place Of Worship, Schools, Shopping |
|
Community Features
|
Quiet Area |
|
Features
|
Country Residential, Sump Pump, Automatic Garage Door Opener |
|
Parking Space Total
|
9 |
|
Structure
|
Porch |
|
View Type
|
View (panoramic) |
|
Water Front Name
|
Grand River |
|
Water Front Type
|
Waterfront |
Building
|
Bathroom Total
|
4 |
|
Bedrooms Above Ground
|
3 |
|
Bedrooms Below Ground
|
2 |
|
Bedrooms Total
|
5 |
|
Appliances
|
Central Vacuum, Dishwasher, Dryer, Refrigerator, Washer, Microwave Built-in, Gas Stove(s), Window Coverings, Garage Door Opener |
|
Architectural Style
|
Bungalow |
|
Basement Development
|
Finished |
|
Basement Type
|
Full (finished) |
|
Constructed Date
|
2018 |
|
Construction Style Attachment
|
Detached |
|
Cooling Type
|
Central Air Conditioning |
|
Exterior Finish
|
Stone, Stucco |
|
Fire Protection
|
Smoke Detectors, Alarm System |
|
Fireplace Present
|
Yes |
|
Fireplace Total
|
3 |
|
Foundation Type
|
Poured Concrete |
|
Heating Fuel
|
Natural Gas |
|
Heating Type
|
Forced Air |
|
Stories Total
|
1 |
|
Size Interior
|
3420 Sqft |
|
Type
|
House |
|
Utility Water
|
Municipal Water |
Parking
Land
|
Access Type
|
Road Access, Highway Access, Highway Nearby |
|
Acreage
|
No |
|
Land Amenities
|
Hospital, Park, Place Of Worship, Schools, Shopping |
|
Landscape Features
|
Lawn Sprinkler, Landscaped |
|
Sewer
|
Municipal Sewage System |
|
Size Depth
|
210 Ft |
|
Size Frontage
|
85 Ft |
|
Size Total Text
|
1/2 - 1.99 Acres |
|
Surface Water
|
River/stream |
|
Zoning Description
|
Residential |
Rooms
| Level |
Type |
Length |
Width |
Dimensions |
|
Basement |
Storage |
|
|
51'1'' x 36'6'' |
|
Basement |
Family Room |
|
|
31'11'' x 20'3'' |
|
Basement |
Bedroom |
|
|
12'5'' x 11'11'' |
|
Basement |
Bedroom |
|
|
13'0'' x 11'9'' |
|
Basement |
3pc Bathroom |
|
|
7'10'' x 8'4'' |
|
Main Level |
Laundry Room |
|
|
14'1'' x 7'2'' |
|
Main Level |
4pc Bathroom |
|
|
5'8'' x 10'1'' |
|
Main Level |
Bedroom |
|
|
13'0'' x 14'0'' |
|
Main Level |
Office |
|
|
13'6'' x 12'0'' |
|
Main Level |
Bedroom |
|
|
14'2'' x 13'9'' |
|
Main Level |
4pc Bathroom |
|
|
19'6'' x 8'10'' |
|
Main Level |
Primary Bedroom |
|
|
18'1'' x 14'1'' |
|
Main Level |
Dinette |
|
|
8'5'' x 13'4'' |
|
Main Level |
3pc Bathroom |
|
|
8'6'' x 5'3'' |
|
Main Level |
Kitchen |
|
|
19'1'' x 13'5'' |
|
Main Level |
Living Room |
|
|
24'10'' x 18'6'' |
|
Main Level |
Dining Room |
|
|
13'10'' x 14'5'' |
|
Main Level |
Foyer |
|
|
6'1'' x 10'7'' |
https://www.realtor.ca/real-estate/27746732/24-kerr-shaver-terrace-brantford



