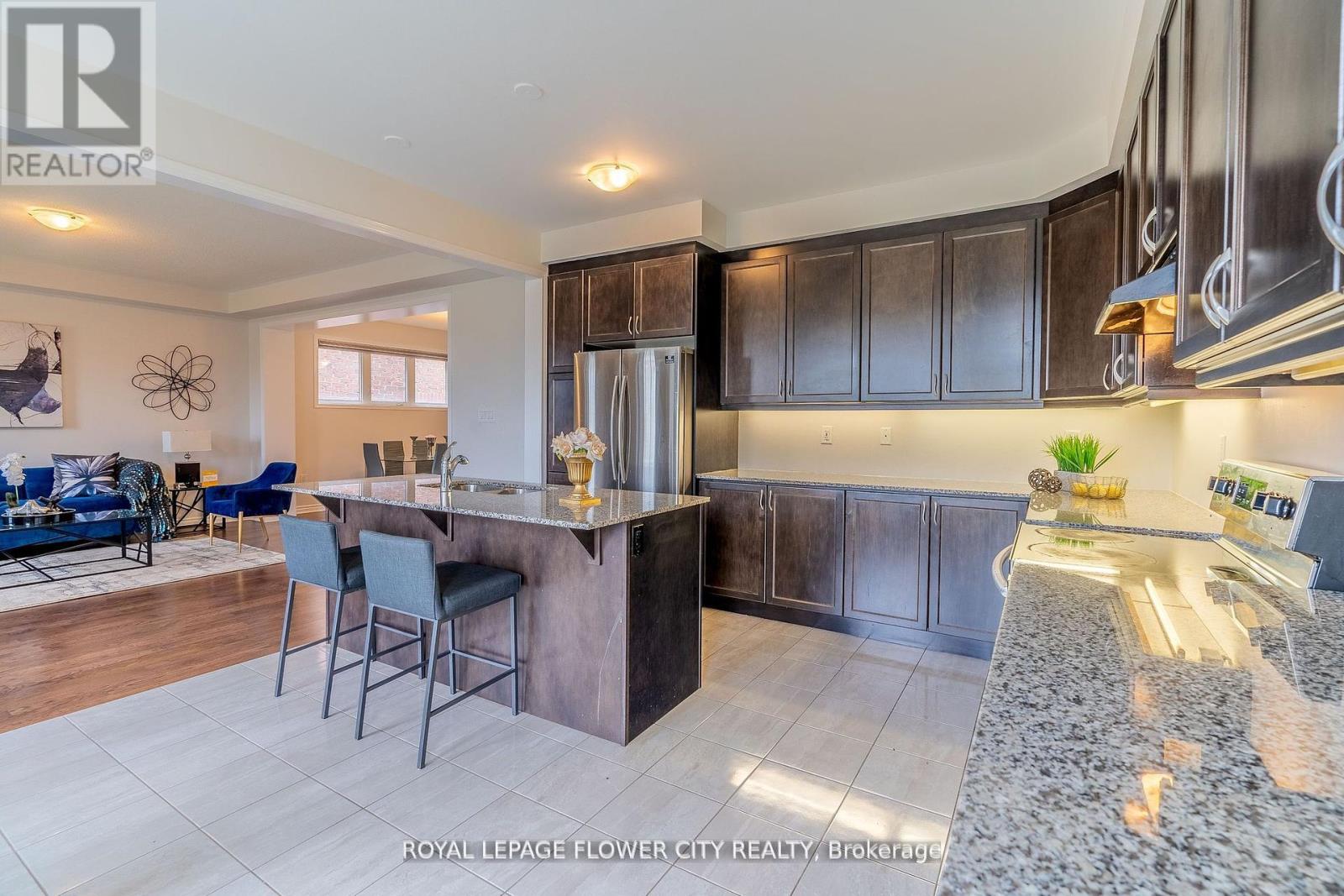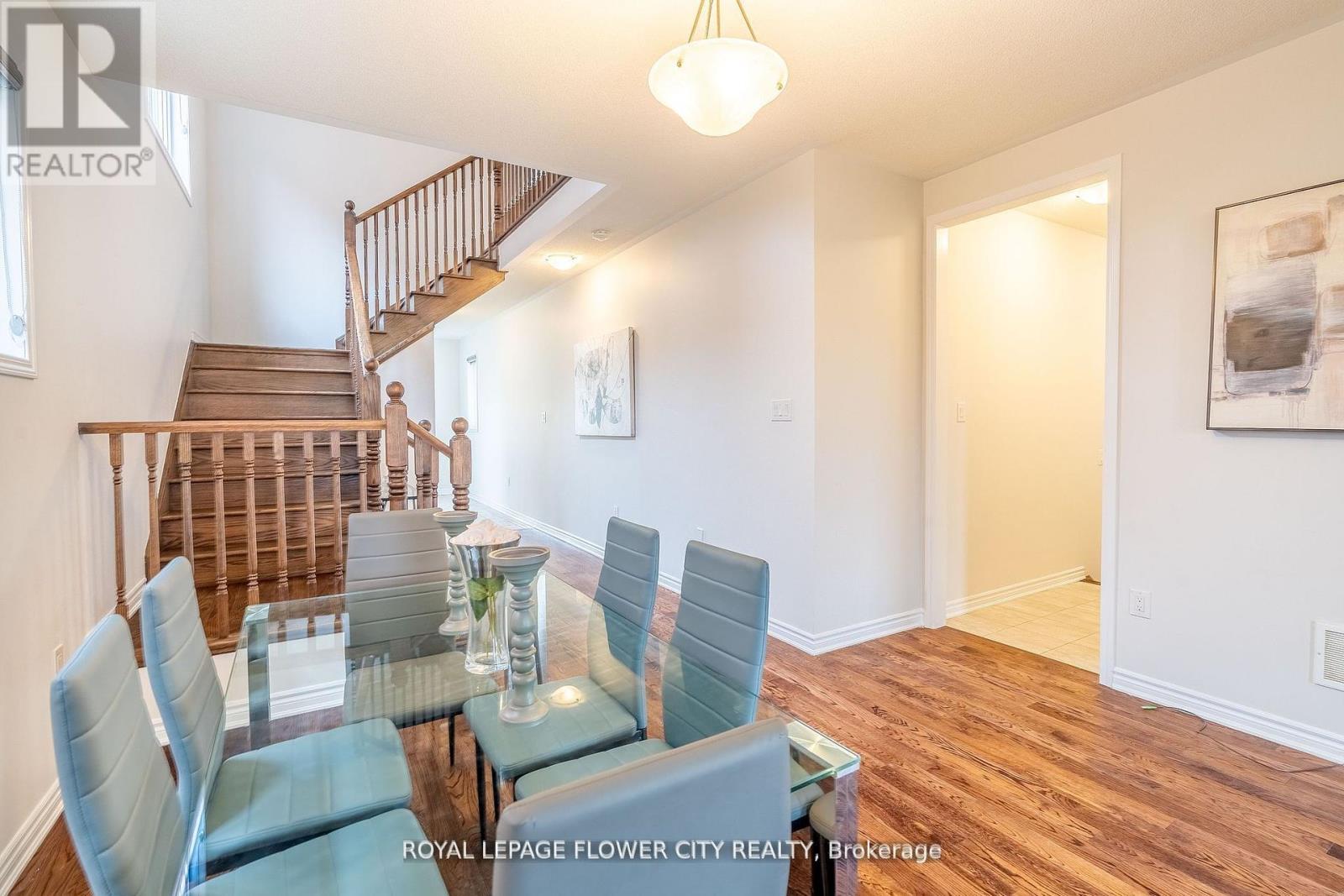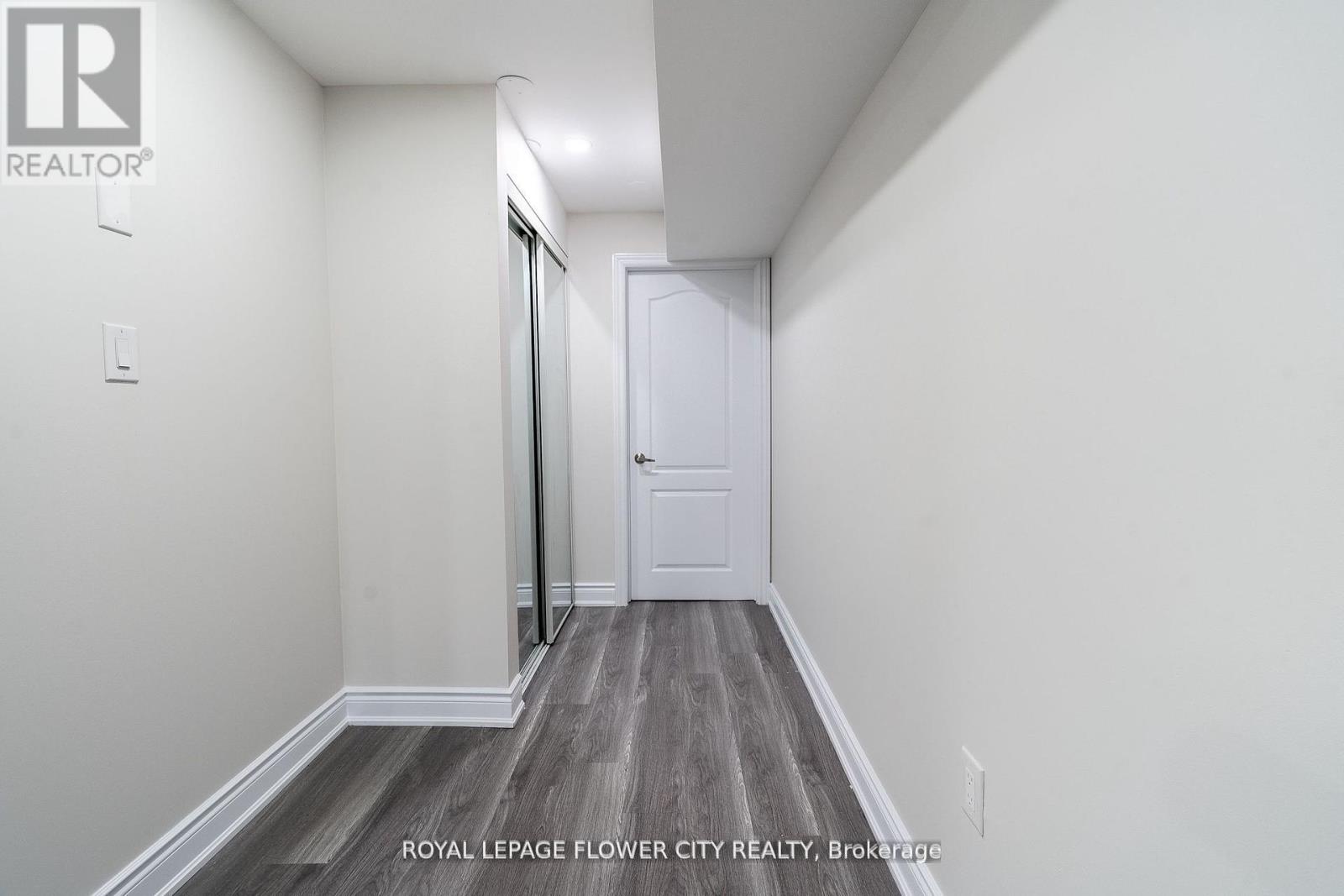(855) 500-SOLD
Info@SearchRealty.ca
24 Herrick Drive Home For Sale Brampton (Northwest Brampton), Ontario L7A 5G2
W11893358
Instantly Display All Photos
Complete this form to instantly display all photos and information. View as many properties as you wish.
4 Bedroom
3 Bathroom
Central Air Conditioning
Forced Air
$3,500 Monthly
Wow"" Is The Essence Of This Stunning 4-Bed, 3-washroom Detached Marvel In The Northwest . It's A Haven For Families Craving Space And Luxury. Inside, Premium Hardwood And A Lofty 9' Ceiling On The Main Floor Set A Grand Stage! The Heart Of The Home, A Fully Upgraded Kitchen, Dazzles With Quartz Counter tops, A Center Island, And Top-Tier Stainless Steel Appliances! It Features Separate Living And Family Rooms For Versatile Living Spaces. The Master Suite Is A True Sanctuary With A 6-Pc Ensuite And , This Home Is A Testament To Refined Living. (id:34792)
Property Details
| MLS® Number | W11893358 |
| Property Type | Single Family |
| Community Name | Northwest Brampton |
| Parking Space Total | 4 |
Building
| Bathroom Total | 3 |
| Bedrooms Above Ground | 4 |
| Bedrooms Total | 4 |
| Basement Features | Apartment In Basement |
| Basement Type | N/a |
| Construction Style Attachment | Detached |
| Cooling Type | Central Air Conditioning |
| Exterior Finish | Brick |
| Foundation Type | Poured Concrete |
| Half Bath Total | 1 |
| Heating Fuel | Natural Gas |
| Heating Type | Forced Air |
| Stories Total | 2 |
| Type | House |
| Utility Water | Municipal Water |
Parking
| Garage |
Land
| Acreage | No |
| Sewer | Sanitary Sewer |
| Size Depth | 90 Ft |
| Size Frontage | 38 Ft |
| Size Irregular | 38 X 90 Ft |
| Size Total Text | 38 X 90 Ft |
Rooms
| Level | Type | Length | Width | Dimensions |
|---|---|---|---|---|
| Second Level | Bedroom 2 | 3.89 m | 3.54 m | 3.89 m x 3.54 m |
| Second Level | Bedroom 3 | 3.69 m | 3.78 m | 3.69 m x 3.78 m |
| Second Level | Bedroom 4 | 4.13 m | 3.13 m | 4.13 m x 3.13 m |
| Basement | Bedroom 2 | 5.1 m | 2.75 m | 5.1 m x 2.75 m |
| Basement | Living Room | 4.86 m | 4.89 m | 4.86 m x 4.89 m |
| Basement | Bedroom | 3.81 m | 3.39 m | 3.81 m x 3.39 m |
| Main Level | Living Room | 4.54 m | 5.03 m | 4.54 m x 5.03 m |
| Main Level | Dining Room | 3.98 m | 3.37 m | 3.98 m x 3.37 m |
| Main Level | Eating Area | 4.12 m | 5.74 m | 4.12 m x 5.74 m |
| Main Level | Kitchen | 4.12 m | 5.74 m | 4.12 m x 5.74 m |
| Main Level | Primary Bedroom | 5.48 m | 4.83 m | 5.48 m x 4.83 m |



























