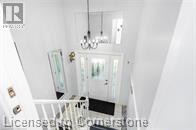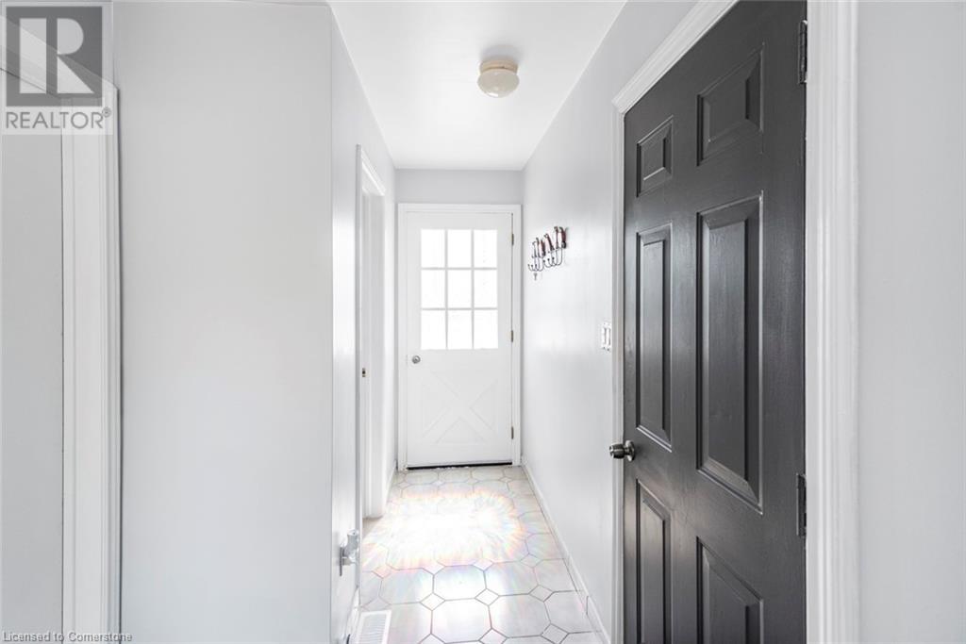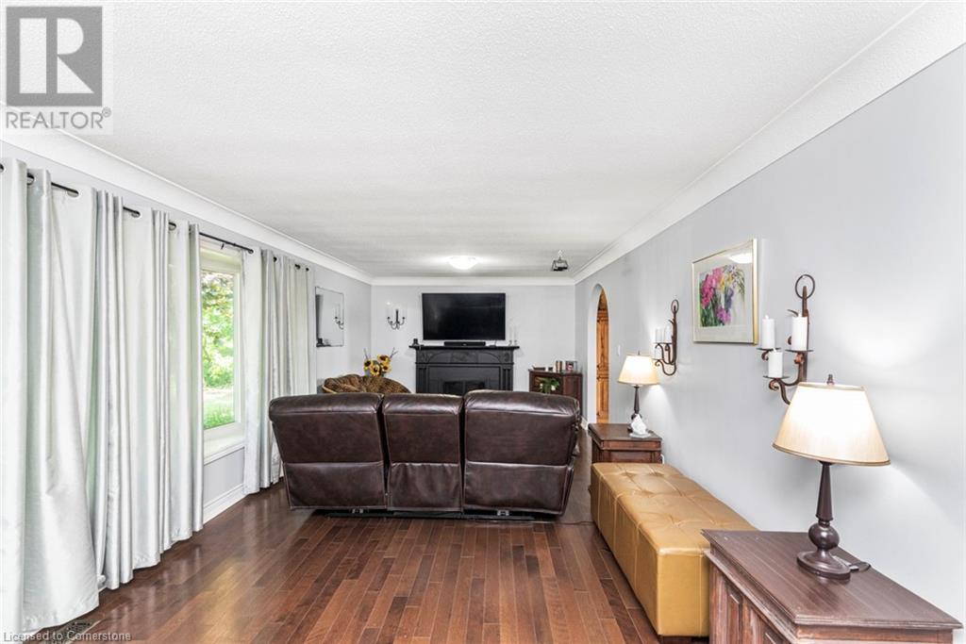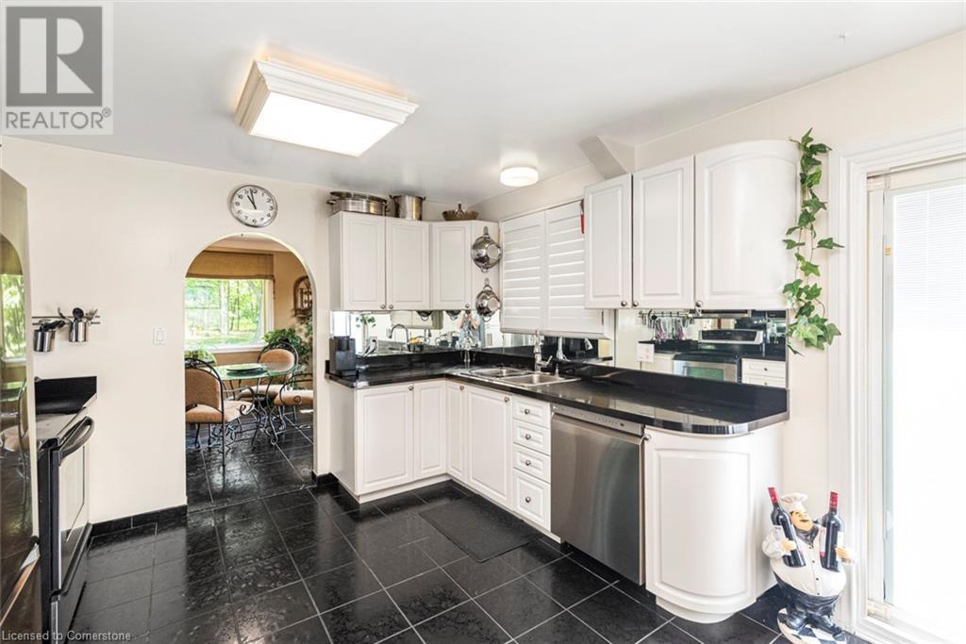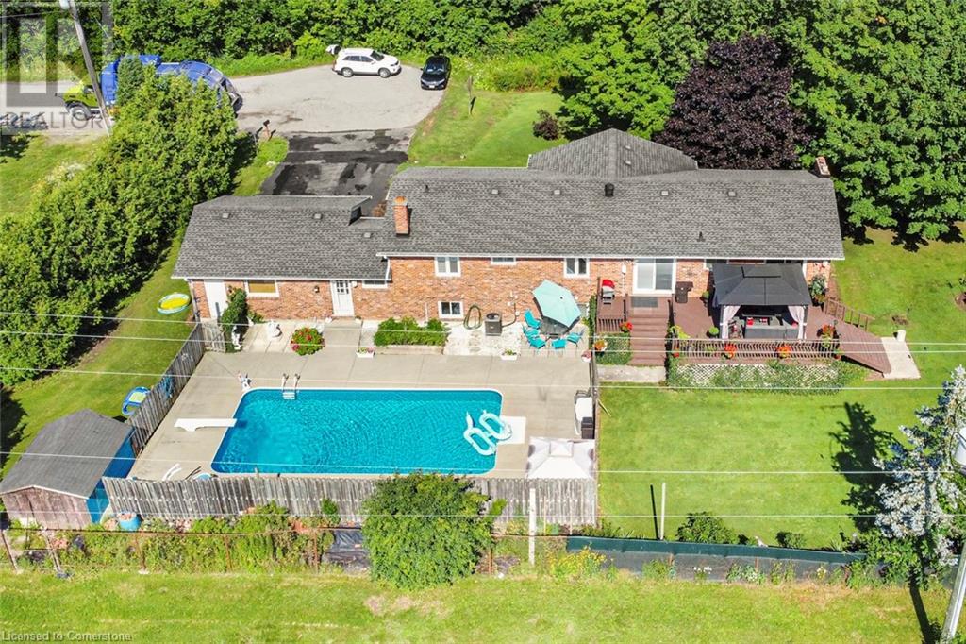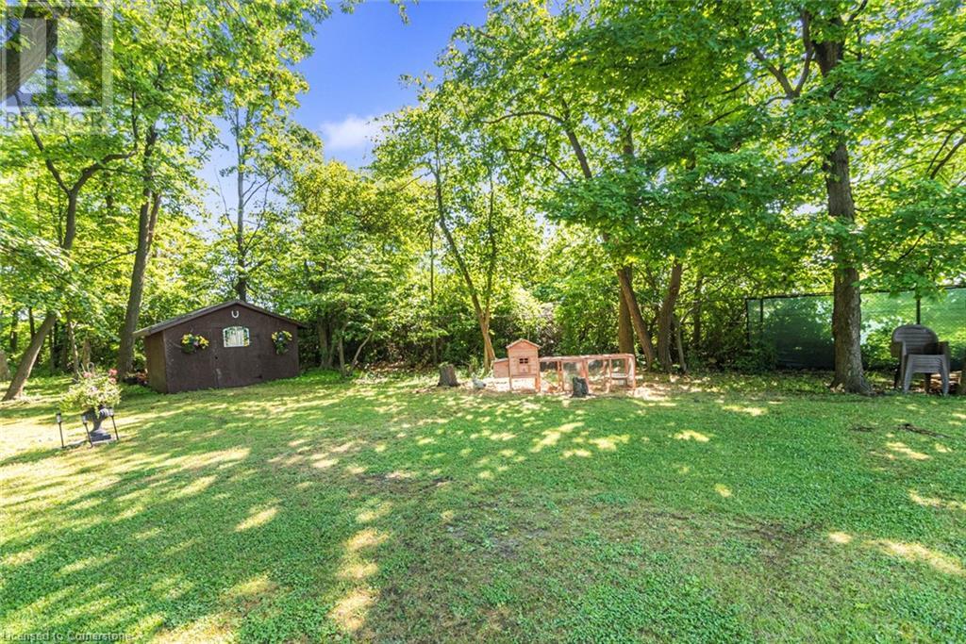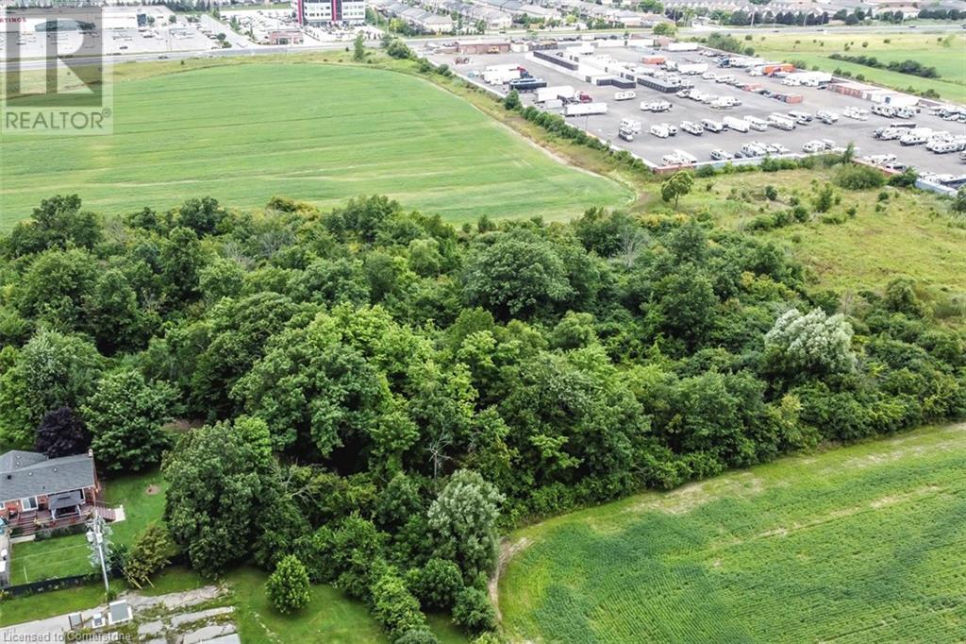5 Bedroom
5 Bathroom
2000 sqft
Raised Bungalow
Inground Pool
Central Air Conditioning
Forced Air
Acreage
$1,489,000
Country Estate in the City!!!! Value is in the land. Property is slated for City of Hamilton's Urban Boundry extension/Elfrida community (to be verified by buyer). Fabulous updated detached oversized reclaimed brick raised ranch (approx 4000 square feet of living space) with 2 one bedroom totally self-contained inlaw apts on lower level (currently rented). Home is situated on over 2 acres of park including 1 acre of beautifully manicured forest. Privacy plus!! Approx 20 x 40 inground pool (4Ft shallow - 10 Ft deep) On resort like setting. Serene and very secluded property. Great place for both relaxation/entertaining. Room size are approx. (id:34792)
Property Details
|
MLS® Number
|
40684796 |
|
Property Type
|
Single Family |
|
Community Features
|
Quiet Area |
|
Features
|
Cul-de-sac, Paved Driveway, Country Residential, Sump Pump, Automatic Garage Door Opener, In-law Suite |
|
Parking Space Total
|
6 |
|
Pool Type
|
Inground Pool |
|
Structure
|
Shed |
Building
|
Bathroom Total
|
5 |
|
Bedrooms Above Ground
|
3 |
|
Bedrooms Below Ground
|
2 |
|
Bedrooms Total
|
5 |
|
Architectural Style
|
Raised Bungalow |
|
Basement Development
|
Finished |
|
Basement Type
|
Full (finished) |
|
Construction Style Attachment
|
Detached |
|
Cooling Type
|
Central Air Conditioning |
|
Exterior Finish
|
Brick, Metal |
|
Foundation Type
|
Block |
|
Half Bath Total
|
1 |
|
Heating Fuel
|
Natural Gas |
|
Heating Type
|
Forced Air |
|
Stories Total
|
1 |
|
Size Interior
|
2000 Sqft |
|
Type
|
House |
|
Utility Water
|
Cistern |
Parking
Land
|
Acreage
|
Yes |
|
Sewer
|
Septic System |
|
Size Depth
|
110 Ft |
|
Size Frontage
|
713 Ft |
|
Size Total Text
|
2 - 4.99 Acres |
|
Zoning Description
|
R |
Rooms
| Level |
Type |
Length |
Width |
Dimensions |
|
Basement |
Eat In Kitchen |
|
|
9' x 7' |
|
Basement |
Living Room |
|
|
11'10'' x 27'3'' |
|
Basement |
Bedroom |
|
|
11'5'' x 11'5'' |
|
Basement |
4pc Bathroom |
|
|
Measurements not available |
|
Basement |
3pc Bathroom |
|
|
Measurements not available |
|
Basement |
Kitchen |
|
|
9'0'' x 5'0'' |
|
Basement |
Living Room |
|
|
8'0'' x 15'0'' |
|
Basement |
Bedroom |
|
|
8'0'' x 8'0'' |
|
Basement |
Laundry Room |
|
|
Measurements not available |
|
Main Level |
2pc Bathroom |
|
|
6'2'' x 6'4'' |
|
Main Level |
4pc Bathroom |
|
|
6'11'' x 10'3'' |
|
Main Level |
3pc Bathroom |
|
|
6'8'' x 10'5'' |
|
Main Level |
Primary Bedroom |
|
|
17'0'' x 11'0'' |
|
Main Level |
Bedroom |
|
|
7'0'' x 10'3'' |
|
Main Level |
Bedroom |
|
|
10'7'' x 9'6'' |
|
Main Level |
Living Room |
|
|
12'0'' x 28'0'' |
|
Main Level |
Dining Room |
|
|
11'5'' x 11'5'' |
|
Main Level |
Eat In Kitchen |
|
|
11'5'' x 10' |
|
Main Level |
Foyer |
|
|
Measurements not available |
https://www.realtor.ca/real-estate/27739803/24-harbinger-drive-stoney-creek






