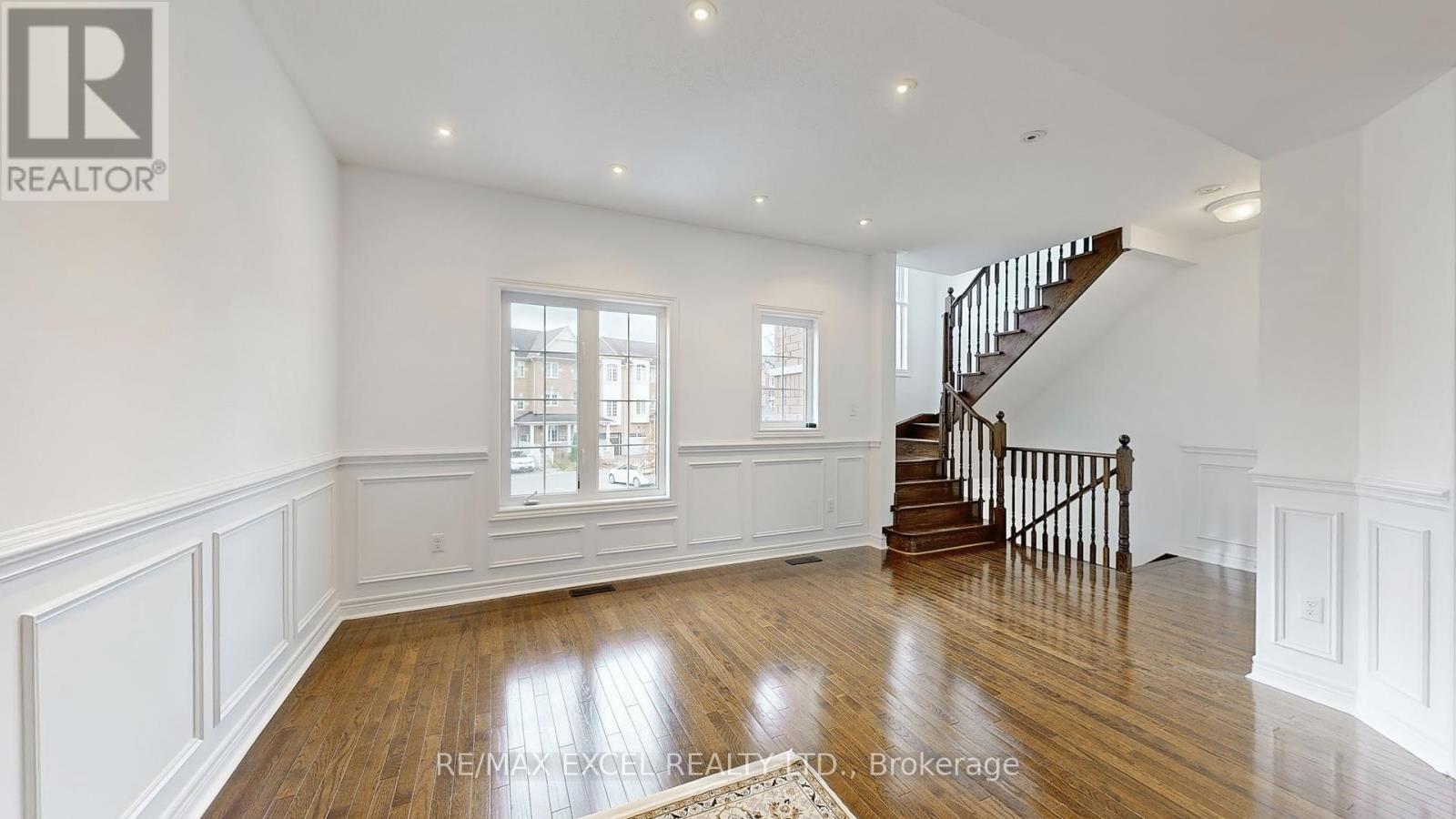24 - 15 Old Colony Road Home For Sale Richmond Hill (Oak Ridges), Ontario L4E 4L5
N10406395
Instantly Display All Photos
Complete this form to instantly display all photos and information. View as many properties as you wish.
$1,100,000Maintenance, Parcel of Tied Land
$213.63 Monthly
Maintenance, Parcel of Tied Land
$213.63 MonthlyThe Dream Home! Nestled on a peaceful ravine lot in the desirable Oak Ridges community of Richmond Hill, this stunning freehold townhome offers 3 bedrooms and 3 bathrooms, this sun-filled home has 9'feet ceilings on the main floor, new engineered hardwood floors throughout, and new stainless steel appliances. Freshly painted with elegant pot lights, this home is move-in ready. The walkout ground level opens to a private backyard, with direct access to the garage from the laundry room. Ideally located near top-rated schools (Bond Lake Public and Richmond GreenSecondary), parks, trails, transit, the GO Train, highways, shopping, and recreation centers, this home offers both style and convenience. A must-see you wont be disappointed! (id:34792)
Property Details
| MLS® Number | N10406395 |
| Property Type | Single Family |
| Community Name | Oak Ridges |
| Parking Space Total | 2 |
Building
| Bathroom Total | 3 |
| Bedrooms Above Ground | 3 |
| Bedrooms Total | 3 |
| Basement Development | Finished |
| Basement Features | Walk Out |
| Basement Type | N/a (finished) |
| Construction Style Attachment | Attached |
| Cooling Type | Central Air Conditioning |
| Exterior Finish | Brick |
| Flooring Type | Hardwood, Ceramic |
| Half Bath Total | 1 |
| Heating Fuel | Natural Gas |
| Heating Type | Forced Air |
| Stories Total | 3 |
| Type | Row / Townhouse |
| Utility Water | Municipal Water |
Parking
| Garage |
Land
| Acreage | No |
| Sewer | Sanitary Sewer |
| Size Depth | 63 Ft ,2 In |
| Size Frontage | 21 Ft ,9 In |
| Size Irregular | 21.75 X 63.19 Ft |
| Size Total Text | 21.75 X 63.19 Ft |
Rooms
| Level | Type | Length | Width | Dimensions |
|---|---|---|---|---|
| Main Level | Living Room | 4.11 m | 4.57 m | 4.11 m x 4.57 m |
| Main Level | Family Room | 4.11 m | 3.35 m | 4.11 m x 3.35 m |
| Main Level | Kitchen | 2.49 m | 3.5 m | 2.49 m x 3.5 m |
| Main Level | Eating Area | 2.37 m | 2.43 m | 2.37 m x 2.43 m |
| Main Level | Primary Bedroom | 3.47 m | 3.81 m | 3.47 m x 3.81 m |
| Main Level | Bedroom 2 | 2.89 m | 2.86 m | 2.89 m x 2.86 m |
| Main Level | Bedroom 3 | 2.8 m | 2.74 m | 2.8 m x 2.74 m |
| Main Level | Great Room | 4.63 m | 3.32 m | 4.63 m x 3.32 m |








































