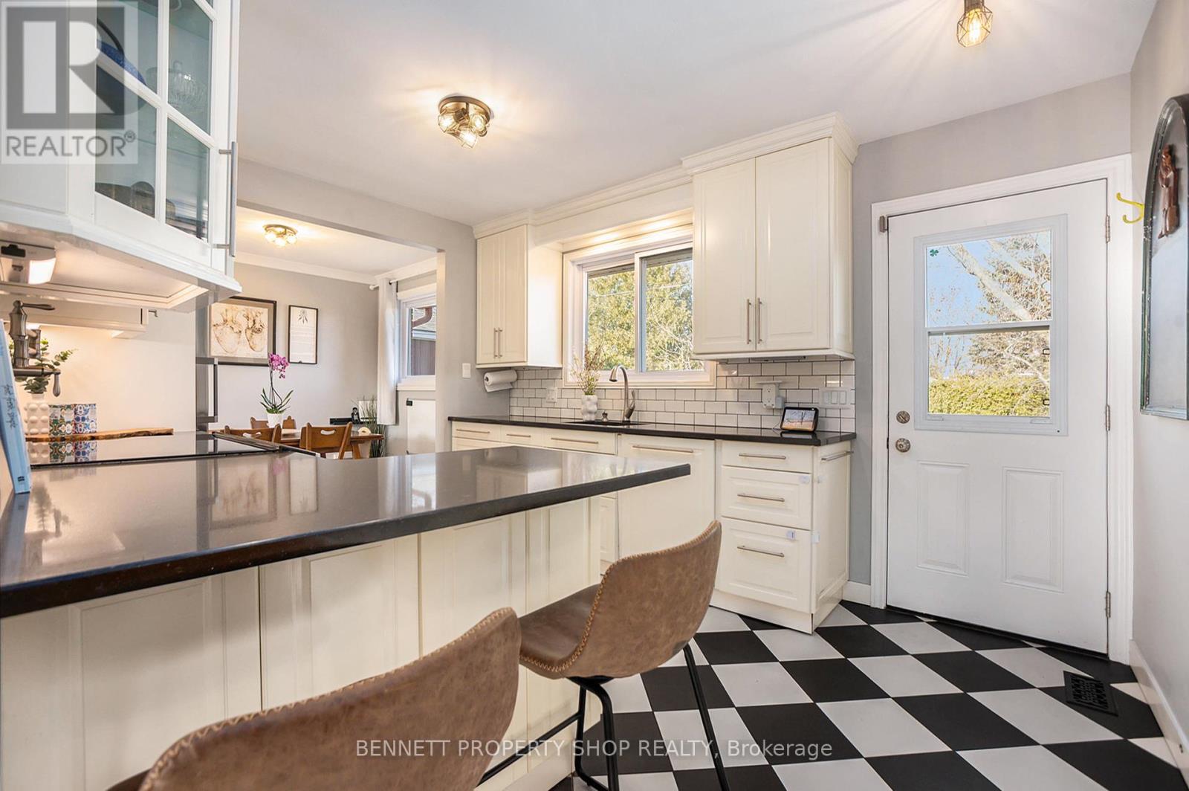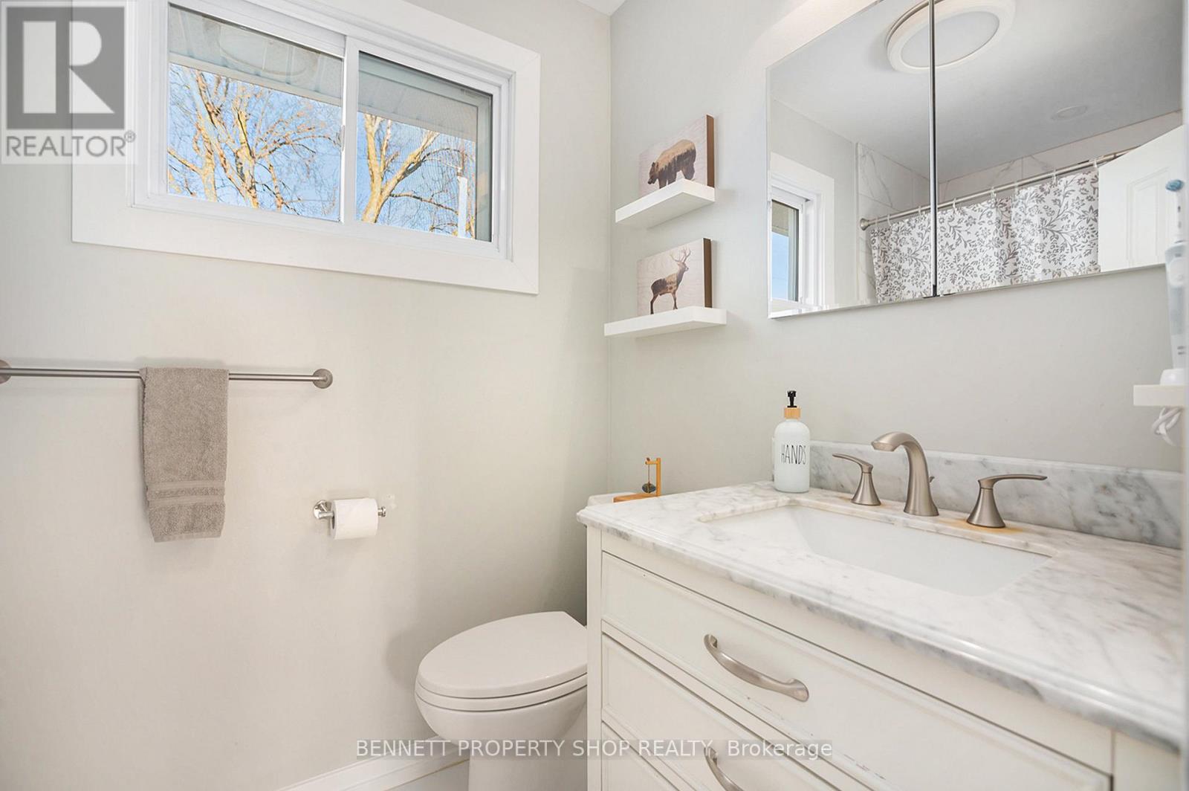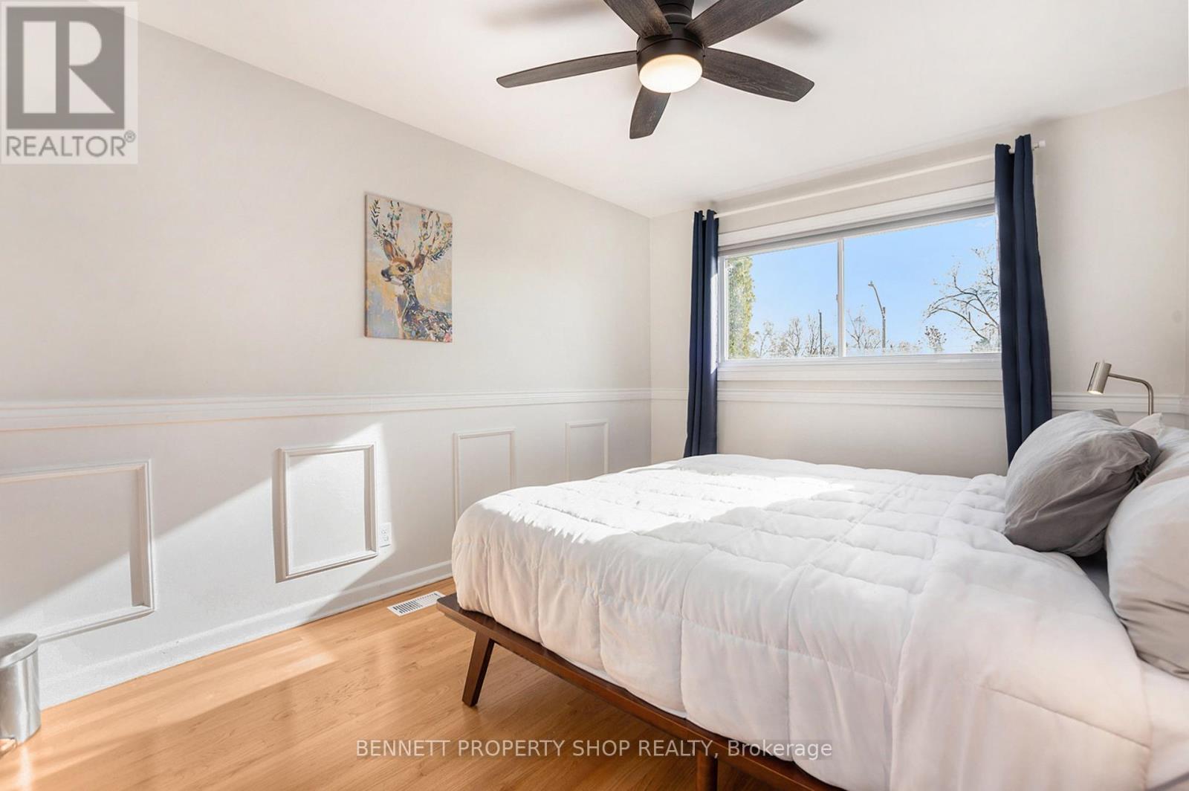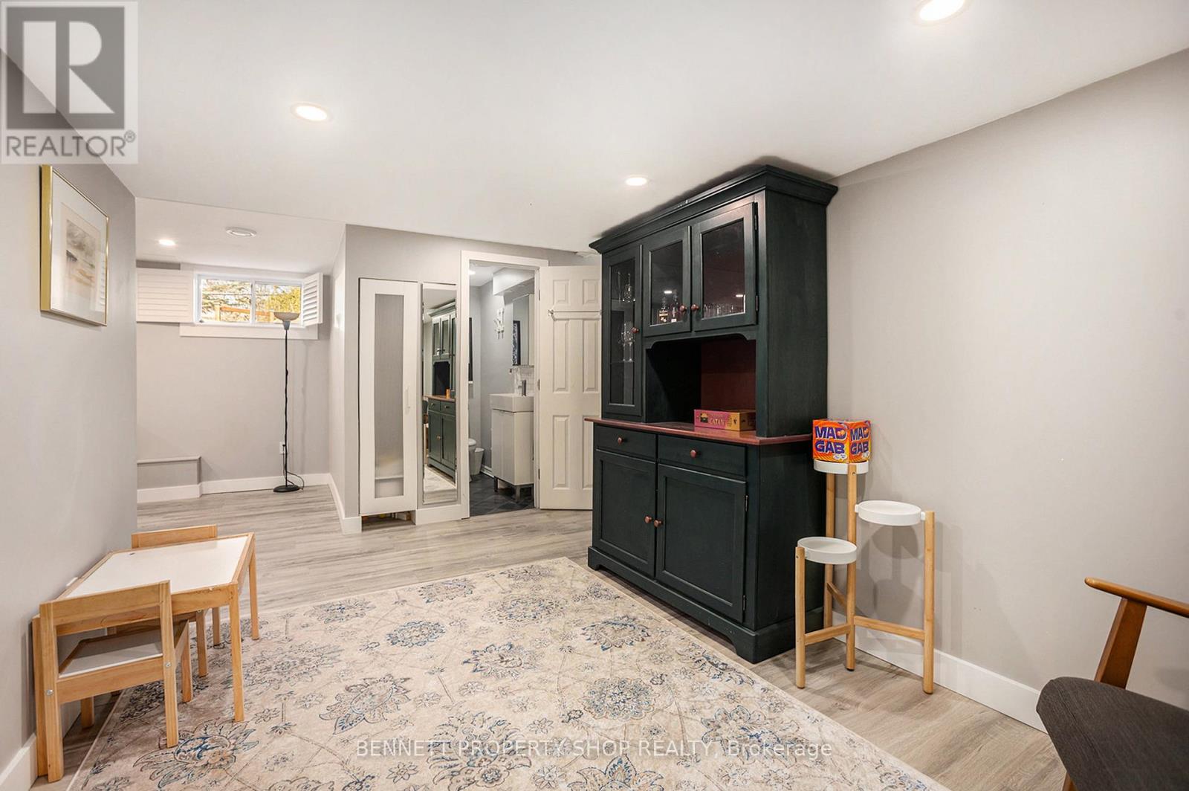3 Bedroom
2 Bathroom
Fireplace
Central Air Conditioning
Forced Air
Landscaped
$824,900
Nestled in a desirable family friendly neighborhood, this beautifully renovated 3 bed 2 full bath split level Campeau built home offers the perfect combination of comfort, style & convenience! A generous foyer Will welcome your guests in to this bright & sunny home. The airy living/dining area offers the perfect amount of space to entertain in.The heart of the home is your stunning gourmet kitchen that offers a great layout with an eat up bar, modern finishes & a pot filler! The upper level has 3 generously sized bedrooms & a beautifully renovated family bath. The split level design offers a versatile lower level ideal for a family room, home office, guest suite or playroom. Enjoy a large private backyard that will hold a huge outdoor rink or soccer field.Located close to wonderful schools, shopping, dining, the LRT & parks, this move in home is waitingforyou! (id:34792)
Property Details
|
MLS® Number
|
X11436295 |
|
Property Type
|
Single Family |
|
Community Name
|
6303 - Queensway Terrace South/Ridgeview |
|
Amenities Near By
|
Hospital, Public Transit, Schools |
|
Community Features
|
Community Centre |
|
Parking Space Total
|
5 |
|
Structure
|
Deck |
Building
|
Bathroom Total
|
2 |
|
Bedrooms Above Ground
|
3 |
|
Bedrooms Total
|
3 |
|
Amenities
|
Fireplace(s) |
|
Appliances
|
Garage Door Opener Remote(s), Blinds, Dishwasher, Dryer, Garage Door Opener, Hood Fan, Microwave, Refrigerator, Stove, Washer |
|
Basement Type
|
Full |
|
Construction Style Attachment
|
Detached |
|
Construction Style Split Level
|
Sidesplit |
|
Cooling Type
|
Central Air Conditioning |
|
Exterior Finish
|
Brick, Vinyl Siding |
|
Fireplace Present
|
Yes |
|
Fireplace Total
|
1 |
|
Foundation Type
|
Poured Concrete |
|
Heating Fuel
|
Natural Gas |
|
Heating Type
|
Forced Air |
|
Type
|
House |
|
Utility Water
|
Municipal Water |
Parking
|
Attached Garage
|
|
|
Inside Entry
|
|
Land
|
Acreage
|
No |
|
Fence Type
|
Fenced Yard |
|
Land Amenities
|
Hospital, Public Transit, Schools |
|
Landscape Features
|
Landscaped |
|
Sewer
|
Sanitary Sewer |
|
Size Depth
|
95 Ft ,5 In |
|
Size Frontage
|
56 Ft |
|
Size Irregular
|
56 X 95.45 Ft |
|
Size Total Text
|
56 X 95.45 Ft |
Rooms
| Level |
Type |
Length |
Width |
Dimensions |
|
Second Level |
Living Room |
6.33 m |
3.56 m |
6.33 m x 3.56 m |
|
Second Level |
Dining Room |
2.09 m |
2.84 m |
2.09 m x 2.84 m |
|
Second Level |
Kitchen |
4.53 m |
2.72 m |
4.53 m x 2.72 m |
|
Third Level |
Primary Bedroom |
3.14 m |
4 m |
3.14 m x 4 m |
|
Third Level |
Bedroom |
2.59 m |
3.09 m |
2.59 m x 3.09 m |
|
Third Level |
Bedroom |
3.14 m |
2.64 m |
3.14 m x 2.64 m |
|
Basement |
Recreational, Games Room |
4.41 m |
2.96 m |
4.41 m x 2.96 m |
|
Basement |
Utility Room |
3.43 m |
3.57 m |
3.43 m x 3.57 m |
Utilities
https://www.realtor.ca/real-estate/27692572/2397-monroe-avenue-ottawa-6303-queensway-terrace-southridgeview









































