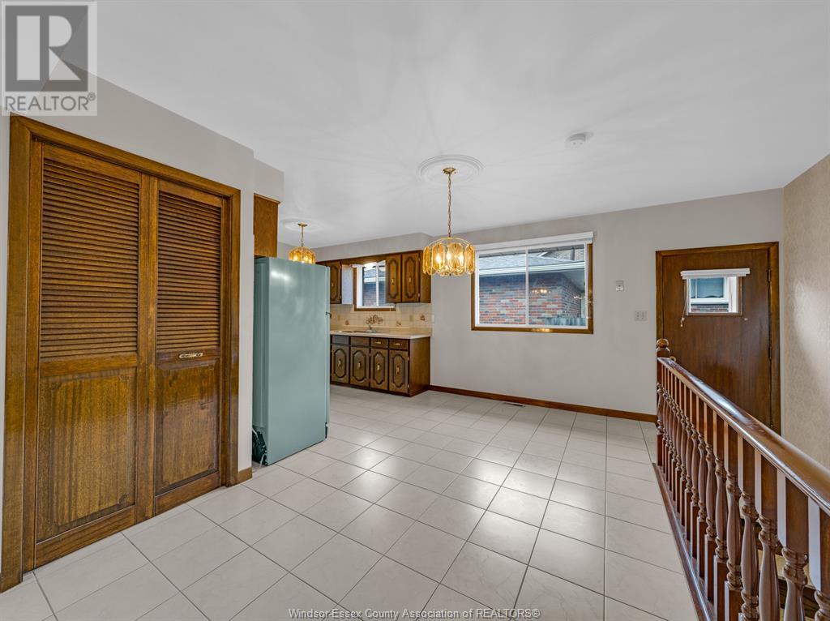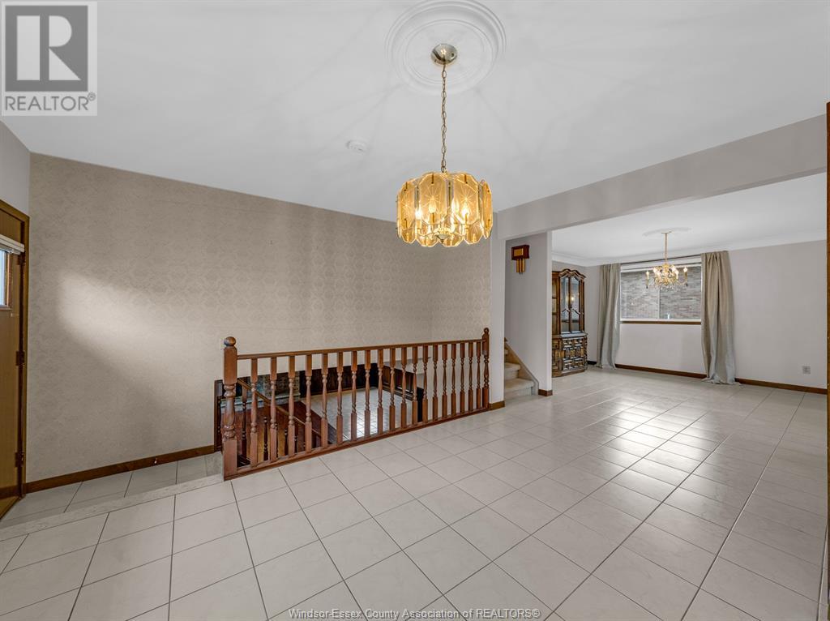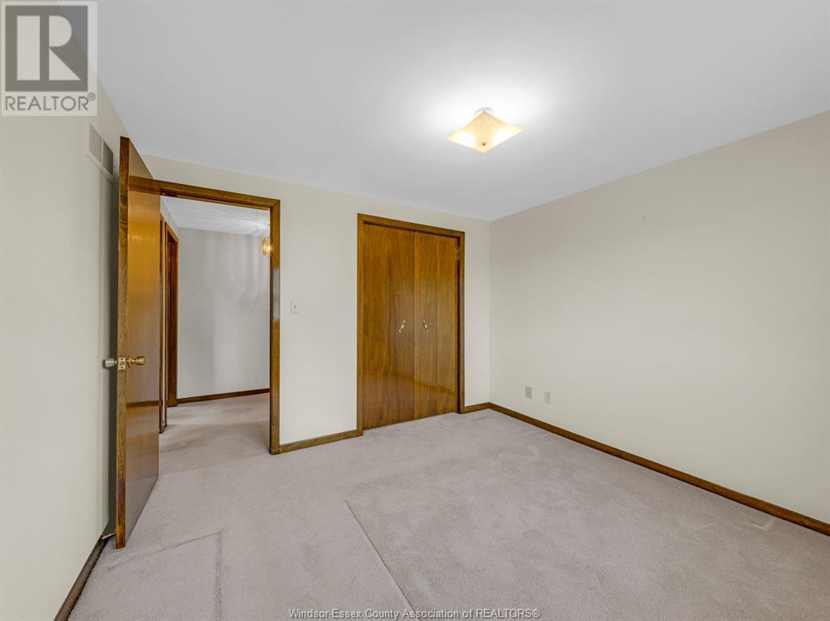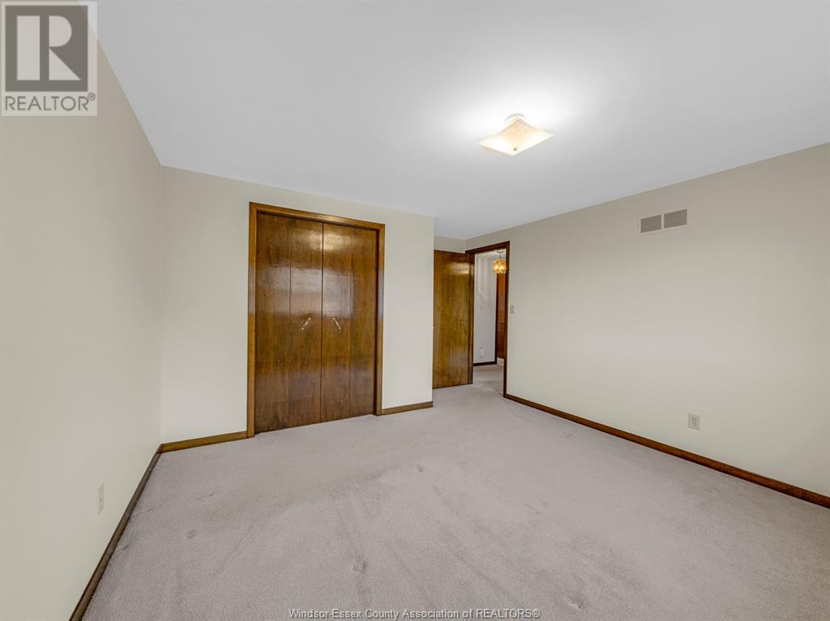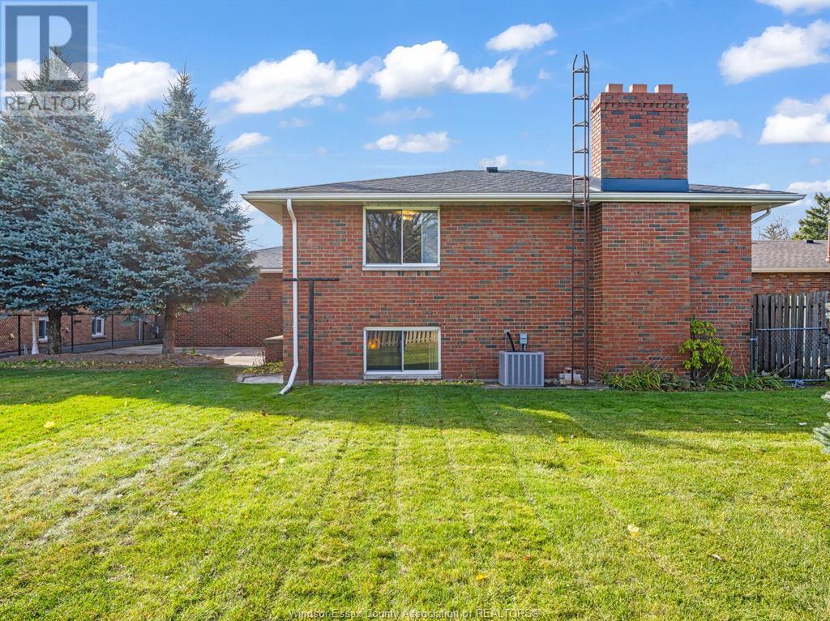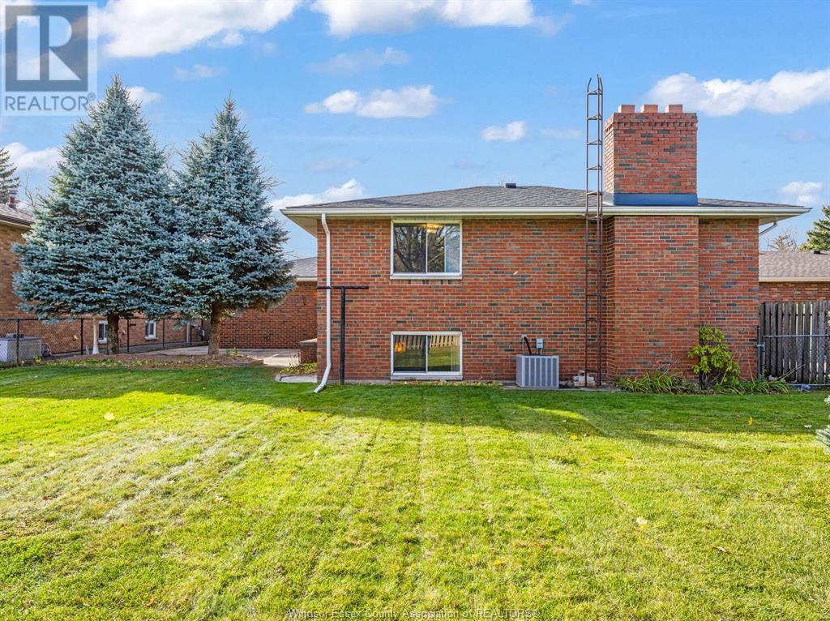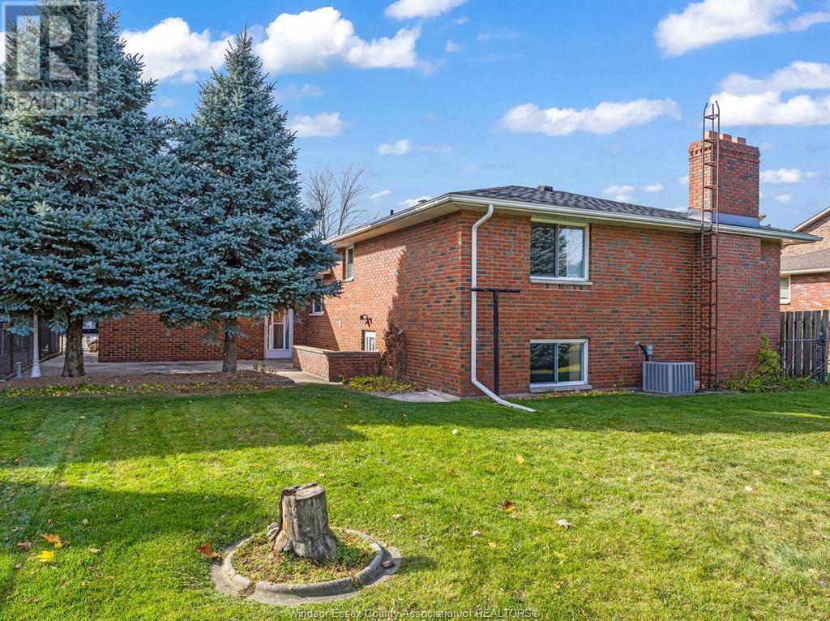2390 Santo Drive Home For Sale Windsor, Ontario N9G 2J6
24027767
Instantly Display All Photos
Complete this form to instantly display all photos and information. View as many properties as you wish.
$699,000
First Time on the Market! This one-owner, full brick 4-level back-split in South Windsor is a rare find. It features an attached 2-car garage, a welcoming foyer, a spacious kitchen, and a large formal dining and living room. Upstairs, you'll find 3 generously sized bedrooms, including a primary, and a 4-piece bathroom. The bright family room offers a natural brick fireplace, wet bar, and a grade entrance with an additional 3-piece bathroom—ideal for in-law potential or multi-generational living. The lower level includes a kitchen-dining combo, a fruit cellar, and a laundry room. Set on a large 60x137 ft lot with a storage shed, this gem is close to St. Clair College and all amenities. Recent updates include a new roof and a 1-year-old AC unit. This property has incredible potential! Don't miss out! (id:34792)
Open House
This property has open houses!
1:00 pm
Ends at:3:00 pm
OPEN HOUSE SATURDAY NOV 23,2024 1:00 PM - 3:00 PM
Property Details
| MLS® Number | 24027767 |
| Property Type | Single Family |
| Features | Double Width Or More Driveway, Concrete Driveway, Front Driveway |
Building
| Bathroom Total | 2 |
| Bedrooms Above Ground | 3 |
| Bedrooms Total | 3 |
| Appliances | Dishwasher, Dryer, Microwave, Refrigerator, Washer, Two Stoves |
| Architectural Style | 4 Level |
| Constructed Date | 1977 |
| Construction Style Attachment | Detached |
| Construction Style Split Level | Backsplit |
| Cooling Type | Central Air Conditioning |
| Exterior Finish | Brick |
| Fireplace Fuel | Wood |
| Fireplace Present | Yes |
| Fireplace Type | Conventional |
| Flooring Type | Carpeted, Ceramic/porcelain, Hardwood, Laminate |
| Foundation Type | Block |
| Heating Fuel | Natural Gas |
| Heating Type | Forced Air, Furnace |
Parking
| Attached Garage | |
| Garage | |
| Other |
Land
| Acreage | No |
| Fence Type | Fence |
| Landscape Features | Landscaped |
| Size Irregular | 60.24x137.03 Ft |
| Size Total Text | 60.24x137.03 Ft |
| Zoning Description | Res |
Rooms
| Level | Type | Length | Width | Dimensions |
|---|---|---|---|---|
| Second Level | 4pc Bathroom | Measurements not available | ||
| Second Level | Primary Bedroom | Measurements not available | ||
| Second Level | Bedroom | Measurements not available | ||
| Second Level | Bedroom | Measurements not available | ||
| Third Level | 3pc Bathroom | Measurements not available | ||
| Third Level | Family Room/fireplace | Measurements not available | ||
| Third Level | Recreation Room | Measurements not available | ||
| Fourth Level | Kitchen/dining Room | Measurements not available | ||
| Fourth Level | Fruit Cellar | Measurements not available | ||
| Fourth Level | Utility Room | Measurements not available | ||
| Fourth Level | Laundry Room | Measurements not available | ||
| Main Level | Living Room | Measurements not available | ||
| Main Level | Dining Room | Measurements not available | ||
| Main Level | Kitchen/dining Room | Measurements not available | ||
| Main Level | Foyer | Measurements not available |
https://www.realtor.ca/real-estate/27653890/2390-santo-drive-windsor













