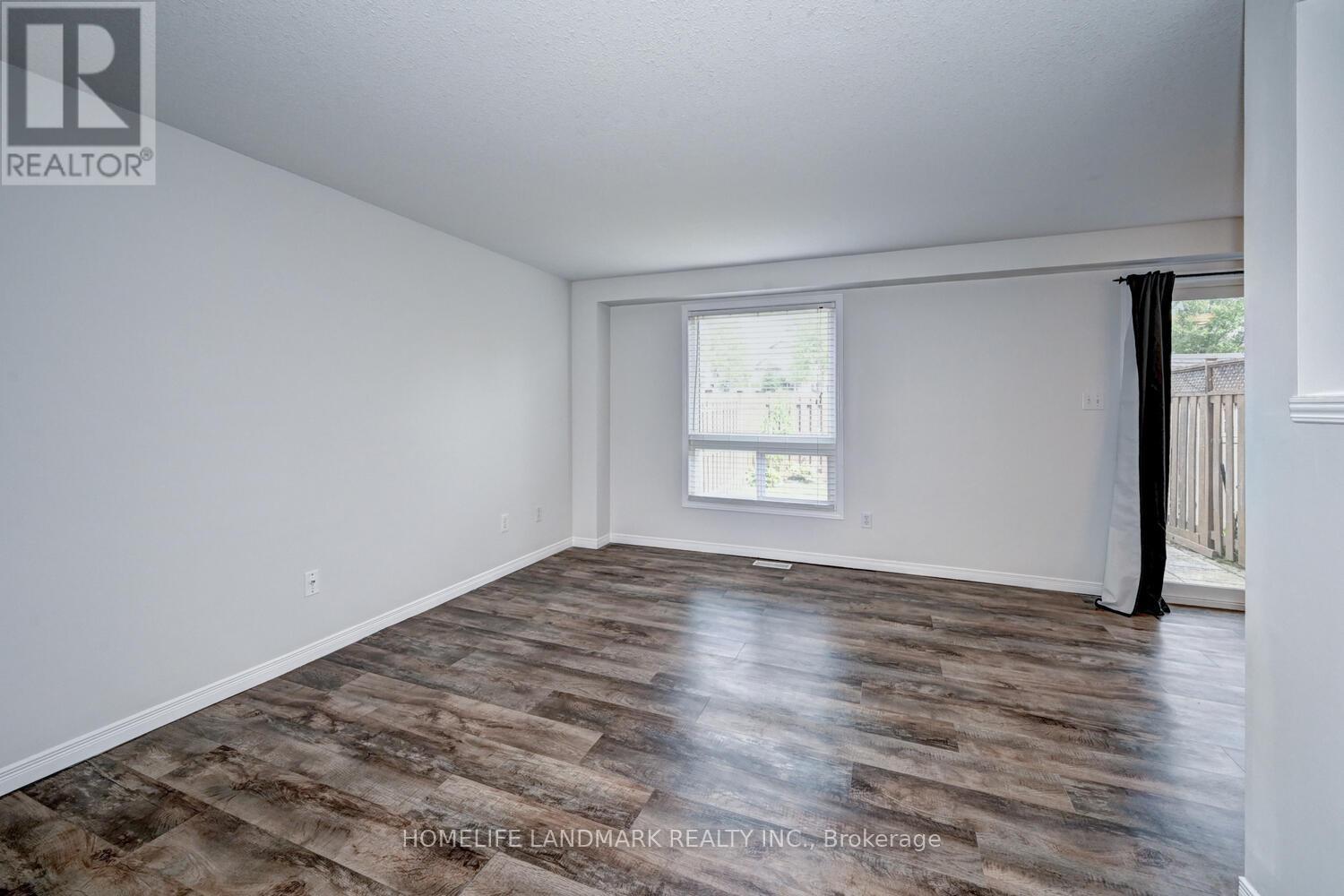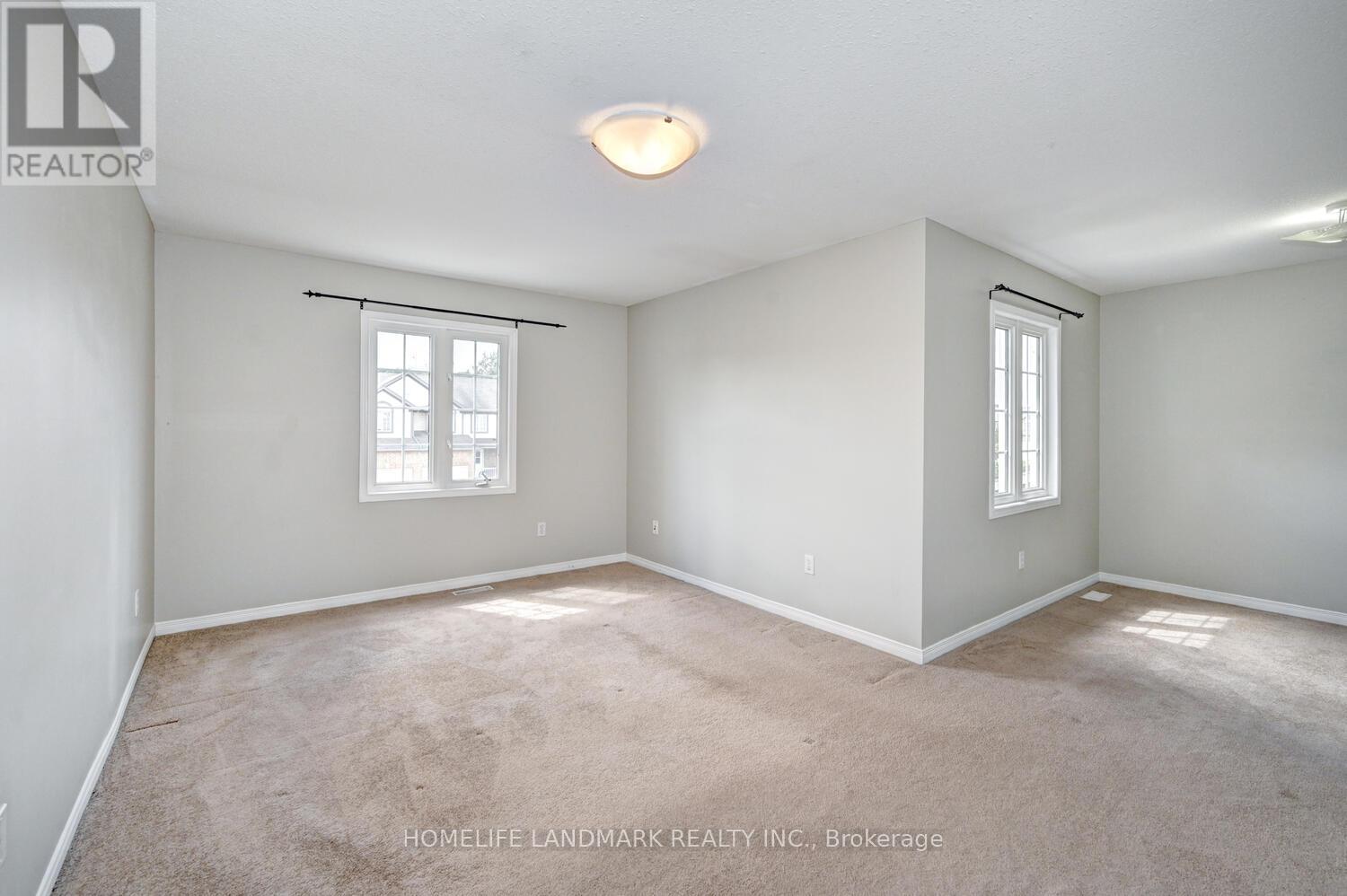3 Bedroom
3 Bathroom
Central Air Conditioning
Forced Air
$2,950 Monthly
Clean, Bright and Renovated Townhome Located In Sought After Neighbourhood W/All Amenities Nearby. Backing Onto Greenspace/Park! 3Bedrooms & 2.5Bath, Open Concept Main Floor Living/Dining, Treated Fenced Private Backyard, Extremely Spacious Primary Br W/Separate Den Area & Closet Organizer, Brand New Counter Top of Second Floor Bathroom, New Basement Features A Beautiful Rec Rm W/A Stunning 3Pc Bath & Extra Storage Space. Fully Serviced & Cleaned Including The Ducts, Completely Turnkey Home Move-In Ready, Close To Shopping, Schools, Universities, Transit, Parks & Quick Access To Highways. Move In Ready, Do Not Miss Out This Lovely Home! **** EXTRAS **** S.S Fridge, Stove, Dishwasher, Washer & Dryer. Tenant Pays Own Utilities And Water Heater Rental. (id:34792)
Property Details
|
MLS® Number
|
X11464638 |
|
Property Type
|
Single Family |
|
Amenities Near By
|
Park, Place Of Worship, Schools |
|
Community Features
|
Community Centre |
|
Features
|
Ravine, Conservation/green Belt |
|
Parking Space Total
|
3 |
Building
|
Bathroom Total
|
3 |
|
Bedrooms Above Ground
|
3 |
|
Bedrooms Total
|
3 |
|
Basement Development
|
Finished |
|
Basement Type
|
N/a (finished) |
|
Construction Style Attachment
|
Attached |
|
Cooling Type
|
Central Air Conditioning |
|
Exterior Finish
|
Brick, Vinyl Siding |
|
Fire Protection
|
Smoke Detectors |
|
Flooring Type
|
Laminate, Carpeted, Vinyl |
|
Foundation Type
|
Poured Concrete |
|
Half Bath Total
|
1 |
|
Heating Fuel
|
Natural Gas |
|
Heating Type
|
Forced Air |
|
Stories Total
|
2 |
|
Type
|
Row / Townhouse |
|
Utility Water
|
Municipal Water |
Parking
Land
|
Acreage
|
No |
|
Land Amenities
|
Park, Place Of Worship, Schools |
|
Sewer
|
Sanitary Sewer |
|
Size Depth
|
94 Ft |
|
Size Frontage
|
20 Ft |
|
Size Irregular
|
20.01 X 94 Ft |
|
Size Total Text
|
20.01 X 94 Ft|under 1/2 Acre |
Rooms
| Level |
Type |
Length |
Width |
Dimensions |
|
Second Level |
Primary Bedroom |
5.83 m |
5.46 m |
5.83 m x 5.46 m |
|
Second Level |
Bedroom 2 |
4.7 m |
2.86 m |
4.7 m x 2.86 m |
|
Second Level |
Bedroom 3 |
3.66 m |
2.87 m |
3.66 m x 2.87 m |
|
Basement |
Recreational, Games Room |
5.58 m |
2.9 m |
5.58 m x 2.9 m |
|
Main Level |
Living Room |
4.33 m |
3.08 m |
4.33 m x 3.08 m |
|
Main Level |
Kitchen |
3.08 m |
3.23 m |
3.08 m x 3.23 m |
|
Main Level |
Dining Room |
2.6 m |
2.5 m |
2.6 m x 2.5 m |
Utilities
|
Cable
|
Installed |
|
Sewer
|
Installed |
https://www.realtor.ca/real-estate/27694132/239-prosperity-dr-drive-kitchener




























