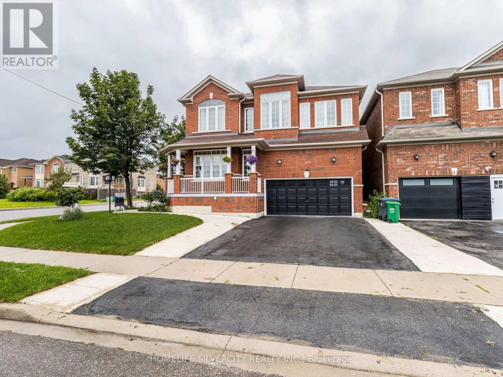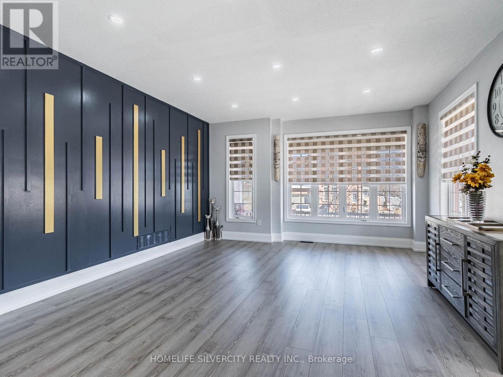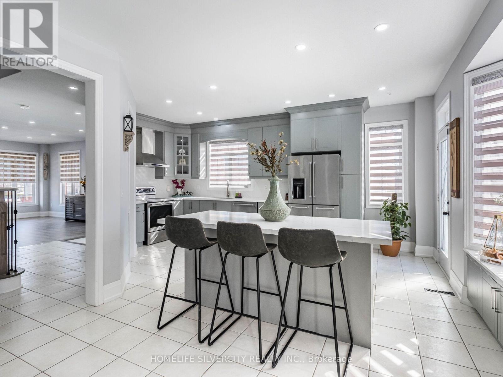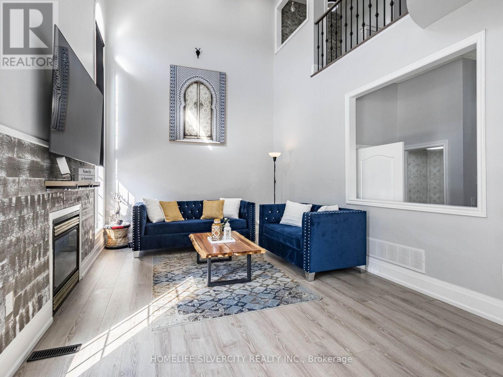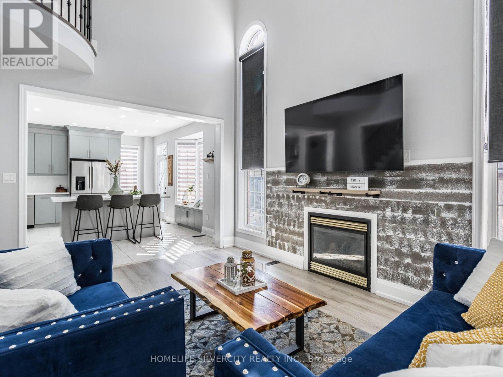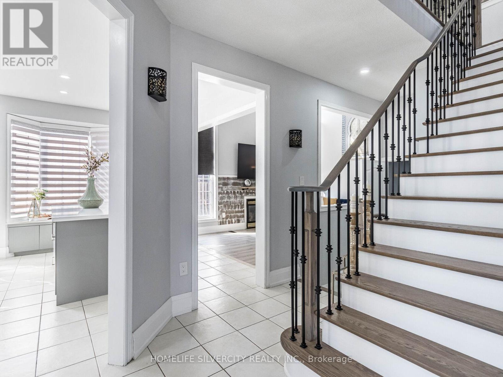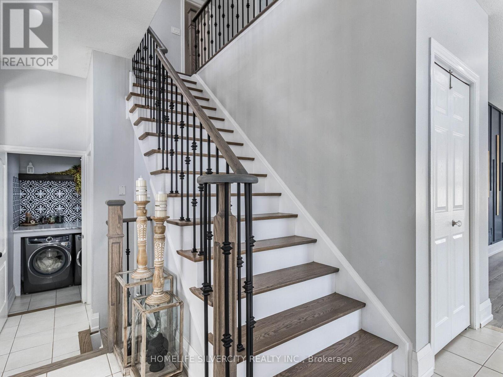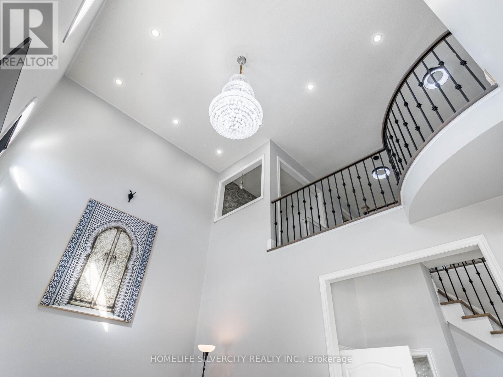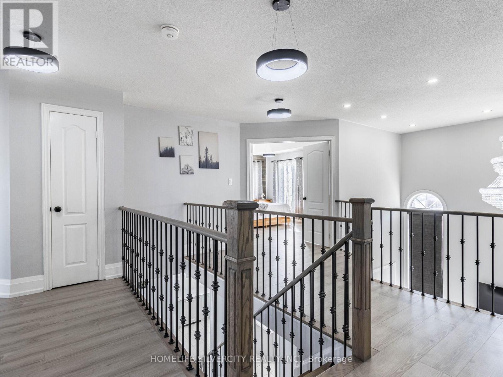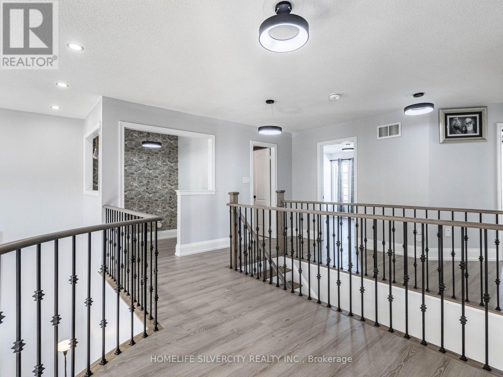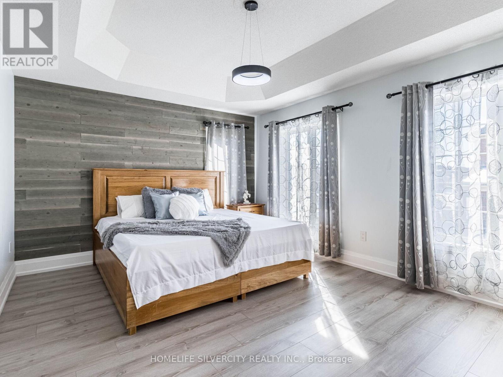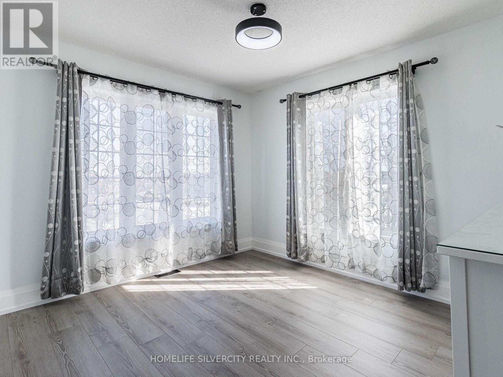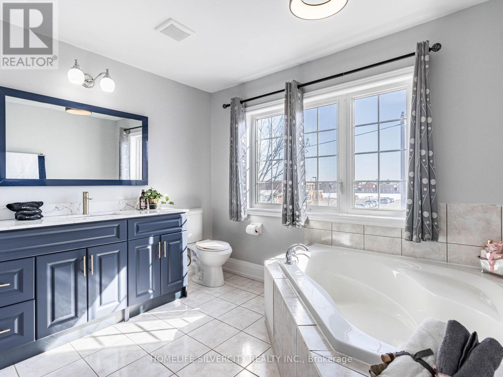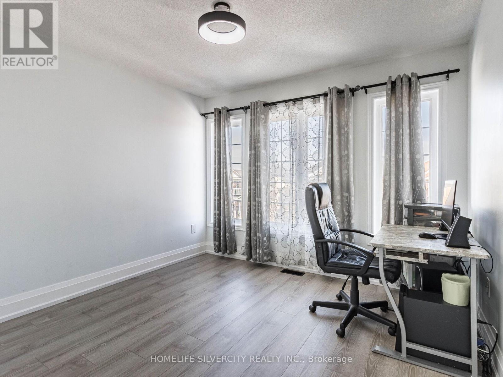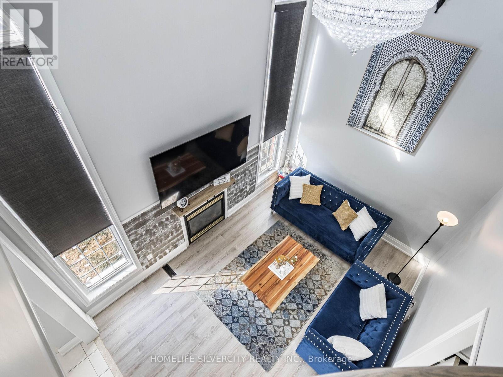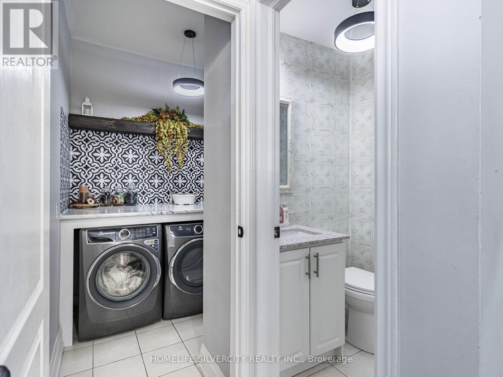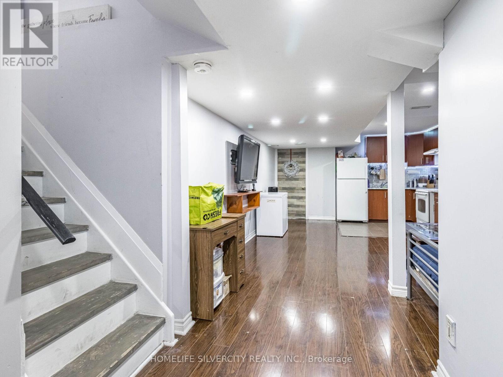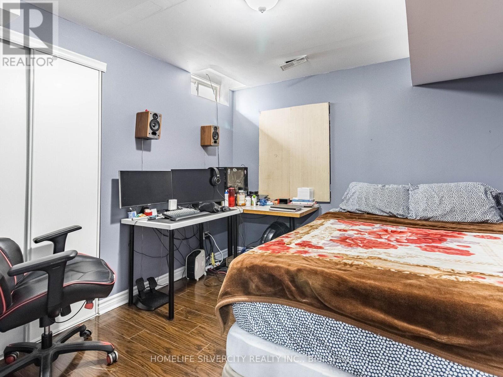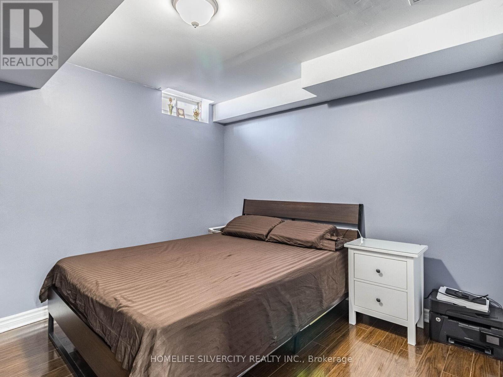6 Bedroom
4 Bathroom
Fireplace
Central Air Conditioning
Forced Air
$1,399,000
Top to bottom fully renovated 2,614 sqft detached house with a prime corner lot offers 4 bedrooms on 2nd floor and 2 bedrooms in the basement. Freshly painted, new premium floor throughout the house, new oak staircase with iron spindles. Den on 2nd floor, new light fixtures, newly renovated kitchen with quartz countertops and matching quartz backsplash, stainless steel appliances. Separate family room offers fireplace, open to above ceiling with an elegant chandelier. A large backyard with a beautiful gazebo. Entire house filled with windows with a wrap around front porch. Main floor beautifully renovated laundry room, walkout to yard and much more... **** EXTRAS **** Freshly painted basement with two bedrooms, kitchen, one full washroom and with separate entrance. All electrical light fixtures, custom window coverings and gazebo in the backyard are all included. (id:34792)
Property Details
|
MLS® Number
|
W8084492 |
|
Property Type
|
Single Family |
|
Community Name
|
Sandringham-Wellington North |
|
Parking Space Total
|
6 |
Building
|
Bathroom Total
|
4 |
|
Bedrooms Above Ground
|
4 |
|
Bedrooms Below Ground
|
2 |
|
Bedrooms Total
|
6 |
|
Basement Development
|
Finished |
|
Basement Features
|
Separate Entrance |
|
Basement Type
|
N/a (finished) |
|
Construction Style Attachment
|
Detached |
|
Cooling Type
|
Central Air Conditioning |
|
Exterior Finish
|
Brick |
|
Fireplace Present
|
Yes |
|
Heating Fuel
|
Natural Gas |
|
Heating Type
|
Forced Air |
|
Stories Total
|
2 |
|
Type
|
House |
Parking
Land
|
Acreage
|
No |
|
Size Irregular
|
47 X 85 Ft ; Corner Lot |
|
Size Total Text
|
47 X 85 Ft ; Corner Lot |
Rooms
| Level |
Type |
Length |
Width |
Dimensions |
|
Second Level |
Primary Bedroom |
5.06 m |
4 m |
5.06 m x 4 m |
|
Second Level |
Bedroom 2 |
3.36 m |
3.36 m |
3.36 m x 3.36 m |
|
Second Level |
Bedroom 3 |
3.65 m |
3.65 m |
3.65 m x 3.65 m |
|
Second Level |
Bedroom 4 |
3.6 m |
3.35 m |
3.6 m x 3.35 m |
|
Second Level |
Den |
1.52 m |
2 m |
1.52 m x 2 m |
|
Main Level |
Dining Room |
4.82 m |
5.42 m |
4.82 m x 5.42 m |
|
Main Level |
Kitchen |
2.16 m |
5.2 m |
2.16 m x 5.2 m |
|
Main Level |
Family Room |
4.9 m |
3.66 m |
4.9 m x 3.66 m |
|
Main Level |
Eating Area |
5 m |
3 m |
5 m x 3 m |
https://www.realtor.ca/real-estate/26539794/238-father-tobin-rd-brampton-sandringham-wellington-north


