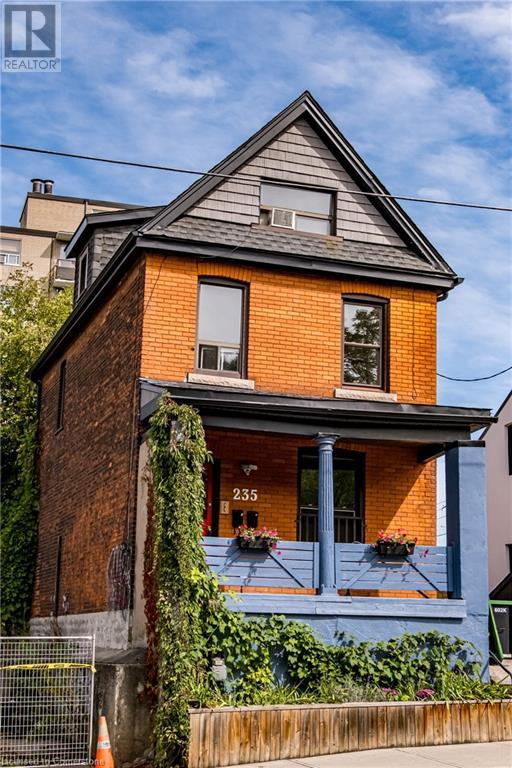3 Bedroom
2 Bathroom
1647 sqft
Window Air Conditioner
Forced Air
$749,900
Dapper Duplex in the Corktown neighbourhood. This charming 2-1/2 story century brick home features over 1647 sqft of thoughtfully divided living space, offering the perfect opportunity for investors to set their own rents or live in one unit while generating income from the other. Meticulously maintained and freshly painted throughout the home features a sweet main floor unit with open concept living, dining, kitchen area, 1 bedroom, 4 piece bath, access to the clean, dry basement with laundry and abundant storage, plus backyard access from the kitchen to a lovely lush private garden. The spacious upper unit spans two-levels and features a bright eat-in kitchen with dining area, a sunny living room, a 4-piece bath, in-suite laundry and 2 sun filled bedrooms on the 3rd floor with ample closet space. The property is clean and well maintained with 2 separate hydro meters, and recent updates in 2022 including new flashing & facia, backyard door, stair structure, and reinforced basement staircase. Located on the boarder of the Corktown and Stinson neighbourhoods this home is a short walk to St. Joseph Hospital, making it perfect for medical professionals, James St S, the trendy restaurants on Augusta St, the landmark Corktown Pub, as well as parks, trails, the downtown core, the GoStation, public transit, mountain & highway access, making this a prime location and a smart investment opportunity. (id:34792)
Property Details
|
MLS® Number
|
40652927 |
|
Property Type
|
Single Family |
|
Amenities Near By
|
Hospital, Park, Place Of Worship, Public Transit, Schools |
|
Equipment Type
|
Water Heater |
|
Features
|
Southern Exposure, Shared Driveway |
|
Parking Space Total
|
1 |
|
Rental Equipment Type
|
Water Heater |
Building
|
Bathroom Total
|
2 |
|
Bedrooms Above Ground
|
3 |
|
Bedrooms Total
|
3 |
|
Appliances
|
Dishwasher, Dryer, Refrigerator, Stove, Washer, Hood Fan |
|
Basement Development
|
Unfinished |
|
Basement Type
|
Full (unfinished) |
|
Construction Style Attachment
|
Detached |
|
Cooling Type
|
Window Air Conditioner |
|
Exterior Finish
|
Brick |
|
Foundation Type
|
Stone |
|
Heating Type
|
Forced Air |
|
Stories Total
|
3 |
|
Size Interior
|
1647 Sqft |
|
Type
|
House |
|
Utility Water
|
Municipal Water |
Land
|
Access Type
|
Road Access |
|
Acreage
|
No |
|
Land Amenities
|
Hospital, Park, Place Of Worship, Public Transit, Schools |
|
Sewer
|
Municipal Sewage System |
|
Size Depth
|
62 Ft |
|
Size Frontage
|
21 Ft |
|
Size Total Text
|
Under 1/2 Acre |
|
Zoning Description
|
E |
Rooms
| Level |
Type |
Length |
Width |
Dimensions |
|
Second Level |
Kitchen |
|
|
8'8'' x 14'7'' |
|
Second Level |
Dining Room |
|
|
8'8'' x 7'6'' |
|
Second Level |
Living Room |
|
|
14'9'' x 9'6'' |
|
Second Level |
4pc Bathroom |
|
|
6' x 6'5'' |
|
Third Level |
Bedroom |
|
|
12'10'' x 12'3'' |
|
Third Level |
Bedroom |
|
|
12'8'' x 14'8'' |
|
Main Level |
Foyer |
|
|
3'10'' x 13'2'' |
|
Main Level |
4pc Bathroom |
|
|
4'11'' x 7'2'' |
|
Main Level |
Bedroom |
|
|
10'11'' x 10'0'' |
|
Main Level |
Living Room/dining Room |
|
|
12'0'' x 11'0'' |
|
Main Level |
Kitchen |
|
|
11'10'' x 10'7'' |
https://www.realtor.ca/real-estate/27483785/235-young-street-hamilton





















































