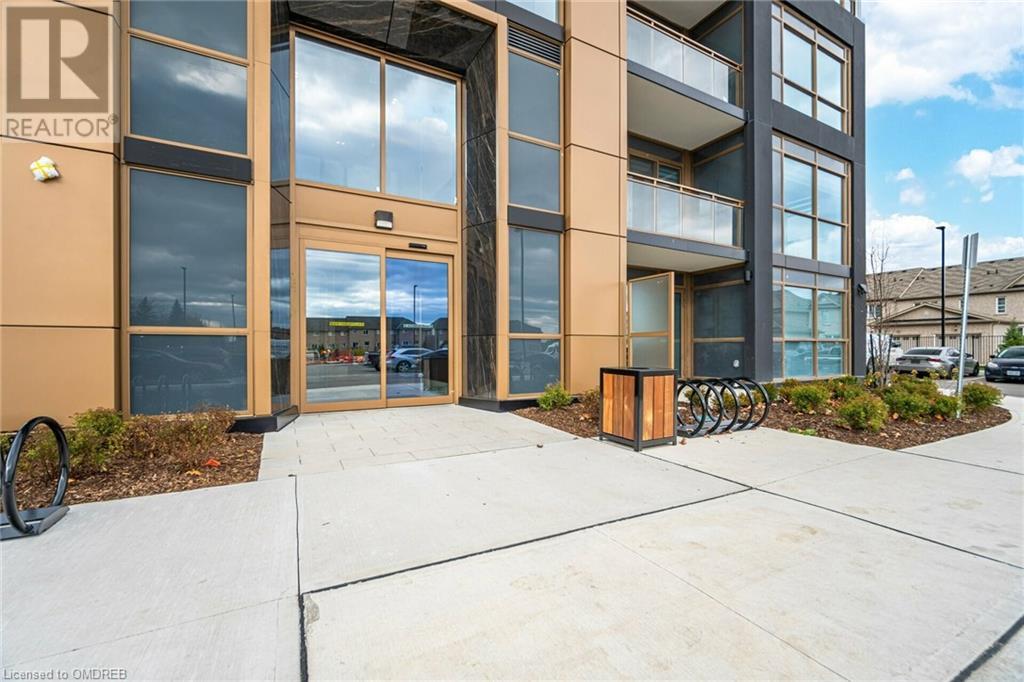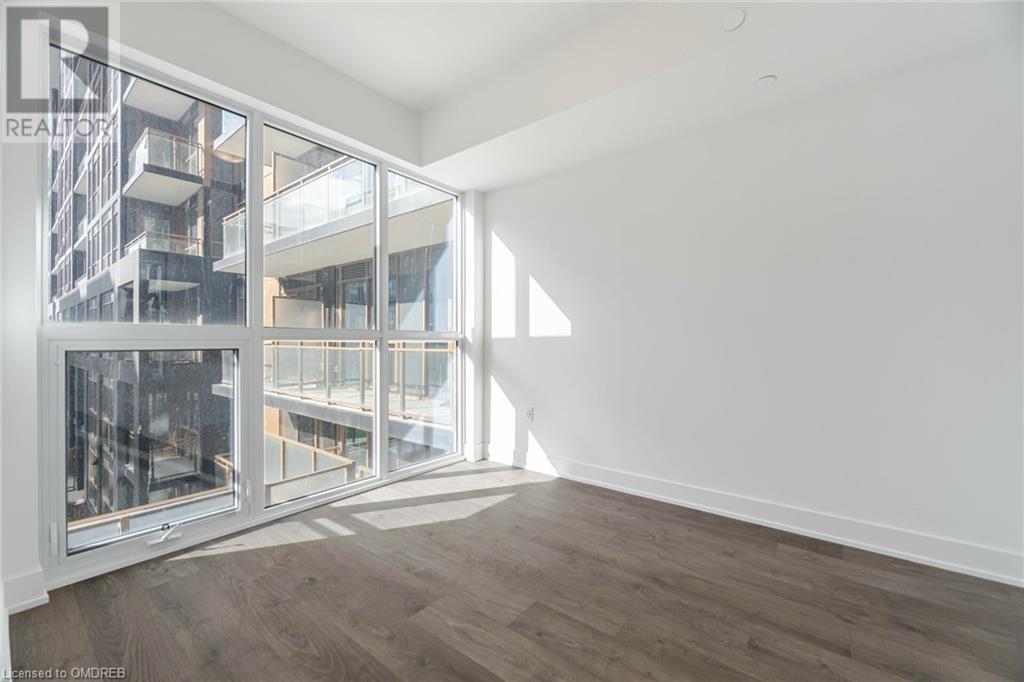1 Bedroom
1 Bathroom
466 sqft
Central Air Conditioning
Forced Air
Lawn Sprinkler
$2,200 Monthly
Insurance, Landscaping, Other, See Remarks, Parking
Experience the VIP living and be the first to live in these upscale, prestigious and most convinienlty located Nuvo Condos. Located in the Prime North Oakville Area and within close proximity to the QEW, HWY 407, Bronte GO, places of Worship, Oakville Hospital and Public Transit, this place offers convenience, comfort and luxury. With 466 sq. ft of neutrally finished space this unit offers an open concept combined living/dining/kitchen space, floor to ceiling windows, walk-out to balcony and unobstructed garden views. Spacious bedroom, 4pc bathroom and in-suite laundry for that added convenience. The amenities reflect a lifestyle of luxury and convenience including rooftop social lounge with adjacent indoor party facilities and cooking areas, rooftop resistance pool, fitness centre, basketball court, community gardens and more. Rent includes 1 parking and 1 Locker. (id:34792)
Property Details
|
MLS® Number
|
40677842 |
|
Property Type
|
Single Family |
|
Amenities Near By
|
Golf Nearby, Hospital, Park, Place Of Worship, Public Transit, Schools, Shopping |
|
Community Features
|
Quiet Area, Community Centre |
|
Features
|
Conservation/green Belt, Balcony |
|
Parking Space Total
|
1 |
|
Storage Type
|
Locker |
Building
|
Bathroom Total
|
1 |
|
Bedrooms Above Ground
|
1 |
|
Bedrooms Total
|
1 |
|
Amenities
|
Exercise Centre, Party Room |
|
Appliances
|
Dishwasher, Dryer, Refrigerator, Stove, Washer, Microwave Built-in, Garage Door Opener |
|
Basement Type
|
None |
|
Construction Style Attachment
|
Attached |
|
Cooling Type
|
Central Air Conditioning |
|
Exterior Finish
|
Aluminum Siding, Brick Veneer, Metal, Stucco, Vinyl Siding |
|
Heating Type
|
Forced Air |
|
Stories Total
|
1 |
|
Size Interior
|
466 Sqft |
|
Type
|
Apartment |
|
Utility Water
|
Municipal Water |
Parking
|
Underground
|
|
|
Visitor Parking
|
|
Land
|
Access Type
|
Road Access |
|
Acreage
|
No |
|
Land Amenities
|
Golf Nearby, Hospital, Park, Place Of Worship, Public Transit, Schools, Shopping |
|
Landscape Features
|
Lawn Sprinkler |
|
Sewer
|
Municipal Sewage System |
|
Size Total Text
|
Under 1/2 Acre |
|
Zoning Description
|
Res |
Rooms
| Level |
Type |
Length |
Width |
Dimensions |
|
Main Level |
4pc Bathroom |
|
|
Measurements not available |
|
Main Level |
Laundry Room |
|
|
Measurements not available |
|
Main Level |
Primary Bedroom |
|
|
9'0'' x 10'6'' |
|
Main Level |
Kitchen/dining Room |
|
|
11'0'' x 9'9'' |
https://www.realtor.ca/real-estate/27654679/2343-khalsa-gate-unit-342-oakville




































