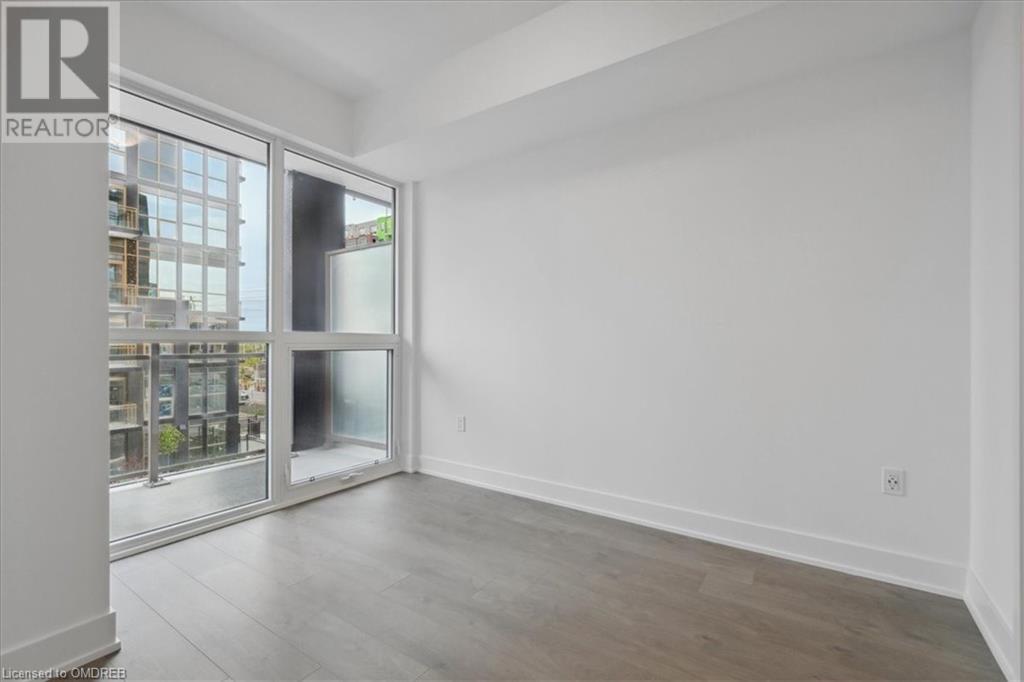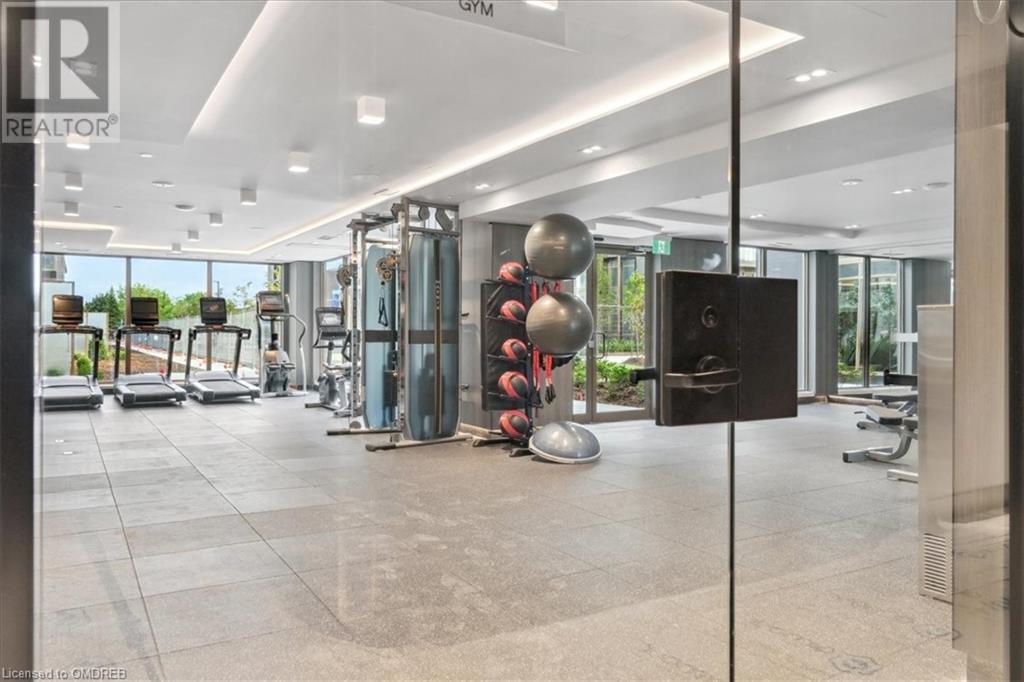2 Bedroom
2 Bathroom
582 sqft
Central Air Conditioning
Forced Air
$2,375 Monthly
Welcome to your dream home! This elegant, never-before-lived-in condo in the desirable Glen Abbey West community offers luxury living at its finest. Enjoy top-notch amenities including a media, games and party rooms, business and fitness centres, rooftop pool, basketball court, putting green and more. This one bedroom plus den charm, which can be used as a second bedroom has an open-concept layout with new Zebra blinds, high end features such as granite countertops, stainless steel appliances, ensuite washer/dryer for ultimate ease and a private outdoor space overlooking the beautifully landscaped gardens. Smart Living such as keyless entry, smartphone-controlled thermostat with built-in Alexa offers state of the art technology and conveniences. Ideally located close to scenic trails, excellent schools, places of worship and minutes away from restaurants, grocery stores, and hospital, including ease of access to major highways/GO Station for commuting, this condo has all the bells and whistles! Don't miss this opportunity to enjoy sophisticated living in a vibrant community. Schedule a viewing today! (id:34792)
Property Details
|
MLS® Number
|
40675046 |
|
Property Type
|
Single Family |
|
Amenities Near By
|
Golf Nearby, Hospital, Park, Playground, Shopping |
|
Community Features
|
Community Centre, School Bus |
|
Features
|
Southern Exposure, Ravine, Balcony, No Pet Home |
|
Parking Space Total
|
1 |
|
Storage Type
|
Locker |
Building
|
Bathroom Total
|
2 |
|
Bedrooms Above Ground
|
1 |
|
Bedrooms Below Ground
|
1 |
|
Bedrooms Total
|
2 |
|
Amenities
|
Exercise Centre, Party Room |
|
Appliances
|
Dishwasher, Dryer, Microwave, Refrigerator, Washer, Garage Door Opener |
|
Basement Type
|
None |
|
Constructed Date
|
2024 |
|
Construction Style Attachment
|
Attached |
|
Cooling Type
|
Central Air Conditioning |
|
Exterior Finish
|
Brick |
|
Heating Type
|
Forced Air |
|
Stories Total
|
1 |
|
Size Interior
|
582 Sqft |
|
Type
|
Apartment |
|
Utility Water
|
Municipal Water |
Parking
Land
|
Access Type
|
Highway Access |
|
Acreage
|
No |
|
Land Amenities
|
Golf Nearby, Hospital, Park, Playground, Shopping |
|
Sewer
|
Municipal Sewage System |
|
Size Total Text
|
Unknown |
|
Zoning Description
|
Rh:sp270 |
Rooms
| Level |
Type |
Length |
Width |
Dimensions |
|
Main Level |
3pc Bathroom |
|
|
Measurements not available |
|
Main Level |
Full Bathroom |
|
|
Measurements not available |
|
Main Level |
Den |
|
|
6'7'' x 7'9'' |
|
Main Level |
Primary Bedroom |
|
|
10'8'' x 8'8'' |
|
Main Level |
Kitchen |
|
|
11' x 16'5'' |
https://www.realtor.ca/real-estate/27631494/2343-khalsa-gate-unit-306-oakville




















