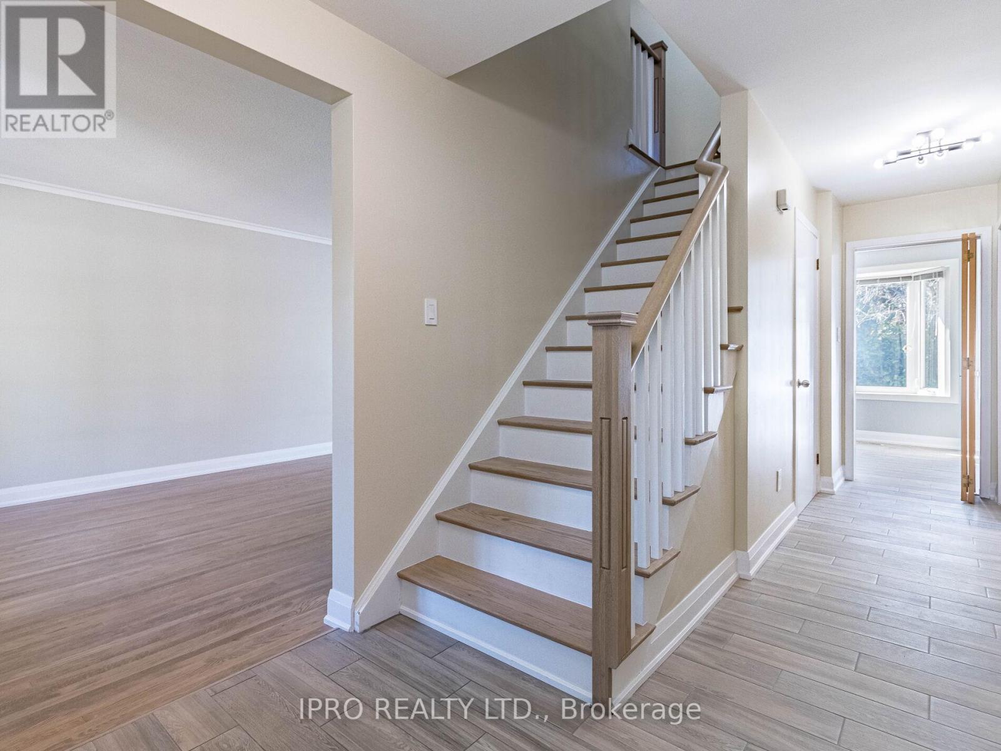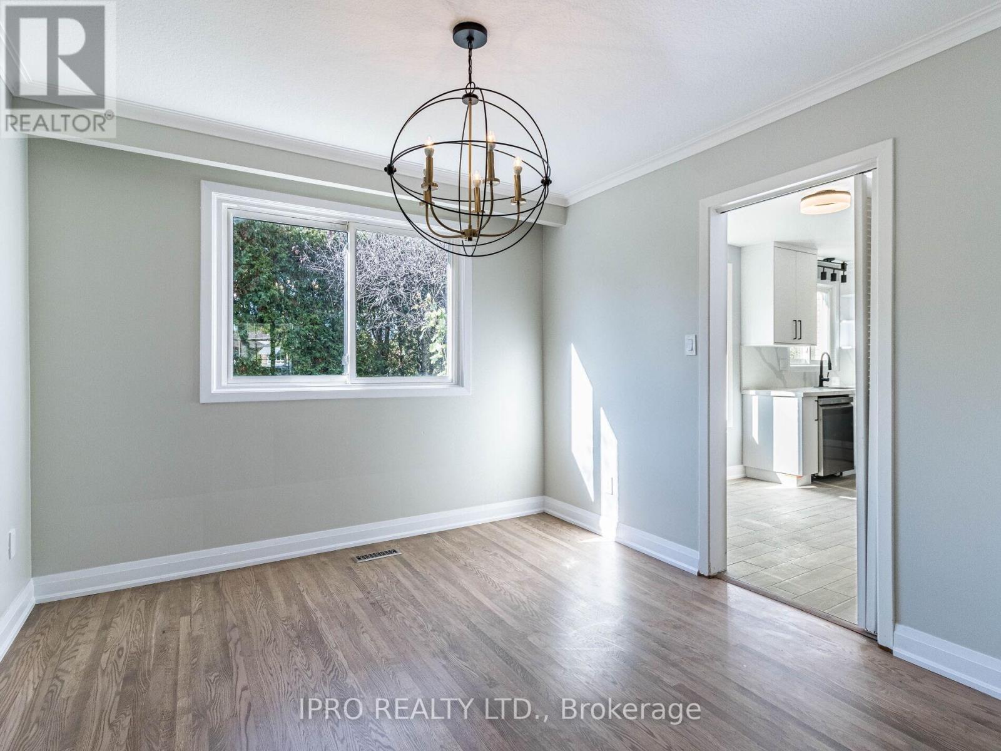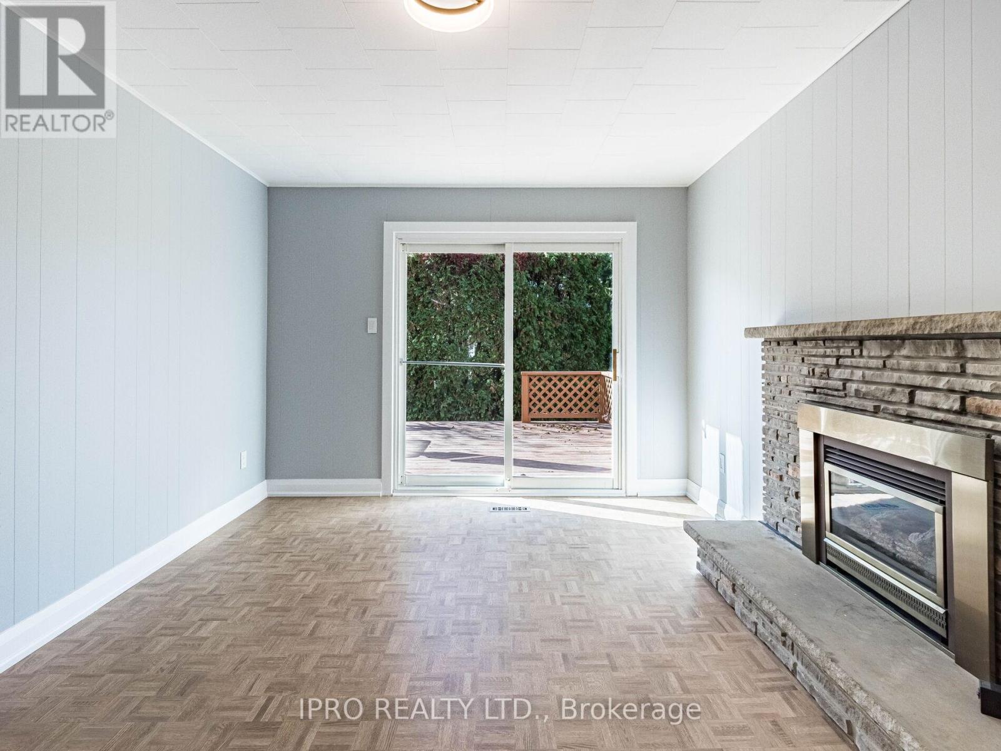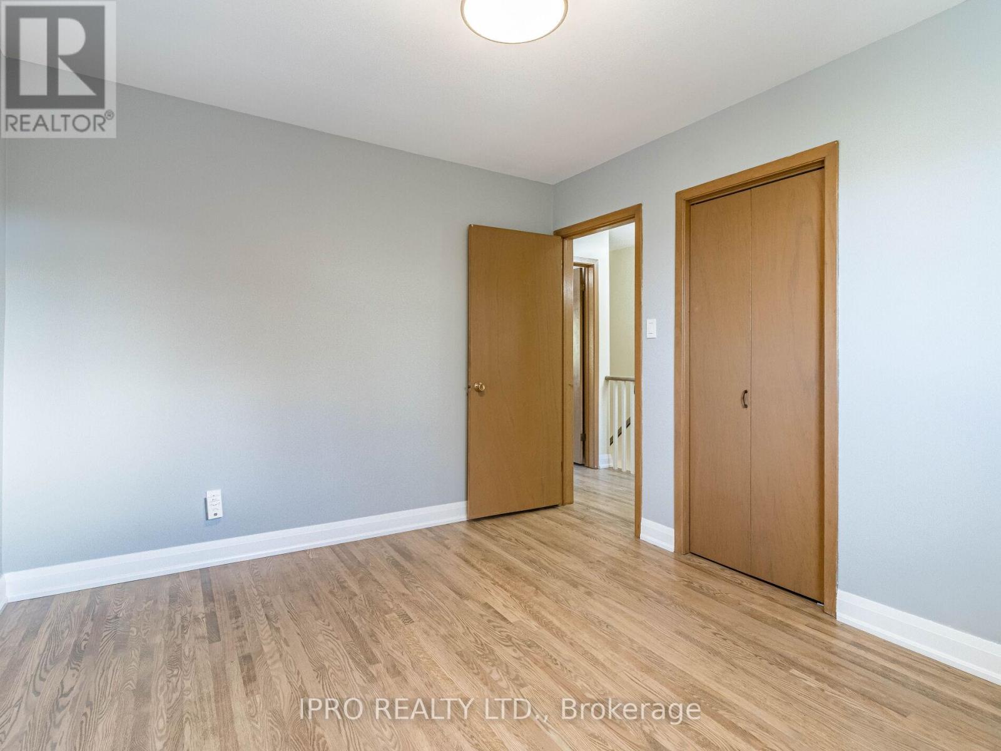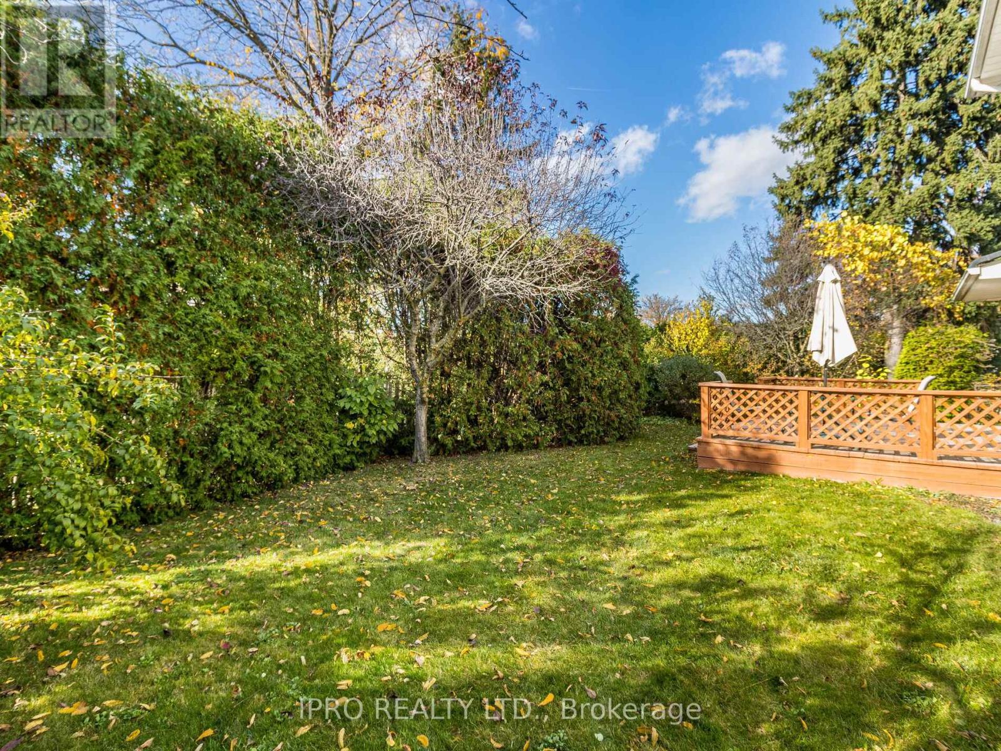4 Bedroom
3 Bathroom
Fireplace
Central Air Conditioning
Forced Air
Landscaped
$5,000 Monthly
Beautiful, quiet and completely renovated house in a small and very private court location in Cooksville. All wooden and tiled floors, new stairway, freshly painted throughout. Brand new custom kitchen with all new appliances. New modern light fixtures in all rooms. Cozy family room with gas fireplace and walk out to backyard garden featuring deck with natural gas connection for outdoor BBQ. This home boasts 4 good size bedrooms, primary bedroom has a convenient 2-pc ensuite.Unspoiled basement, good for storage!Double car garage with side door to yard & inside entry. Very clean house, great neighbors. Minutes to Trillium Hospital, downtown Toronto, Pearson Airport, SQ1& Sherway shopping malls. Walking Distance to Apple Market, Timothy School. Access to Public,Catholic & Private Schools, Starbucks, transit. One Bus Ride to Toronto University Mississauga Campus. Quiet & Private Backyard Including a tool shed. A perfect family house. **** EXTRAS **** Brand New Furnace October 2023, New Roof and A/C in 2022 Updated windows. New Electrical Panel October 2023. (id:34792)
Property Details
|
MLS® Number
|
W9511002 |
|
Property Type
|
Single Family |
|
Community Name
|
Cooksville |
|
Amenities Near By
|
Public Transit, Hospital, Park |
|
Features
|
Cul-de-sac, Irregular Lot Size |
|
Parking Space Total
|
4 |
Building
|
Bathroom Total
|
3 |
|
Bedrooms Above Ground
|
4 |
|
Bedrooms Total
|
4 |
|
Appliances
|
Dishwasher, Dryer, Furniture, Refrigerator, Stove, Washer |
|
Basement Development
|
Unfinished |
|
Basement Type
|
Full (unfinished) |
|
Construction Style Attachment
|
Detached |
|
Cooling Type
|
Central Air Conditioning |
|
Exterior Finish
|
Aluminum Siding, Brick |
|
Fireplace Present
|
Yes |
|
Flooring Type
|
Laminate, Hardwood |
|
Foundation Type
|
Poured Concrete |
|
Half Bath Total
|
2 |
|
Heating Fuel
|
Natural Gas |
|
Heating Type
|
Forced Air |
|
Stories Total
|
2 |
|
Type
|
House |
|
Utility Water
|
Municipal Water |
Parking
Land
|
Acreage
|
No |
|
Land Amenities
|
Public Transit, Hospital, Park |
|
Landscape Features
|
Landscaped |
|
Sewer
|
Sanitary Sewer |
|
Size Depth
|
99 Ft ,10 In |
|
Size Frontage
|
40 Ft |
|
Size Irregular
|
40 X 99.9 Ft |
|
Size Total Text
|
40 X 99.9 Ft |
Rooms
| Level |
Type |
Length |
Width |
Dimensions |
|
Second Level |
Bathroom |
|
|
Measurements not available |
|
Second Level |
Primary Bedroom |
4.09 m |
4.29 m |
4.09 m x 4.29 m |
|
Second Level |
Bedroom 2 |
4.8 m |
4.29 m |
4.8 m x 4.29 m |
|
Second Level |
Bedroom 3 |
3.75 m |
3.19 m |
3.75 m x 3.19 m |
|
Second Level |
Bedroom 4 |
3.71 m |
3.14 m |
3.71 m x 3.14 m |
|
Second Level |
Bathroom |
|
|
Measurements not available |
|
Ground Level |
Bathroom |
|
|
Measurements not available |
|
Ground Level |
Dining Room |
3.06 m |
3.3 m |
3.06 m x 3.3 m |
|
Ground Level |
Family Room |
4.7 m |
3 m |
4.7 m x 3 m |
|
Ground Level |
Kitchen |
8.4 m |
8.9 m |
8.4 m x 8.9 m |
|
Ground Level |
Eating Area |
3.06 m |
2.75 m |
3.06 m x 2.75 m |
https://www.realtor.ca/real-estate/27581357/2340-blase-court-mississauga-cooksville-cooksville





