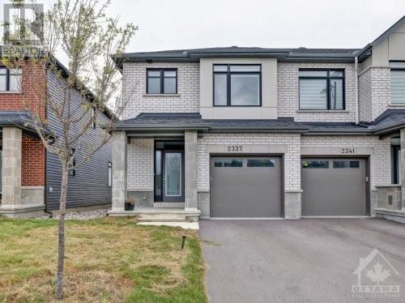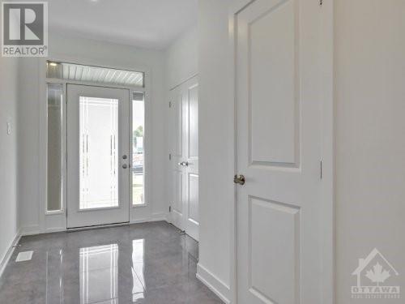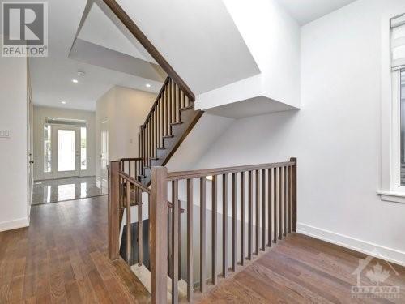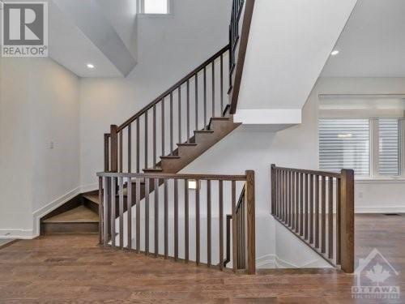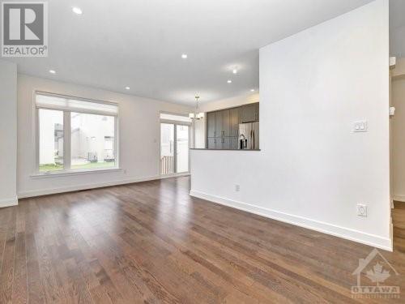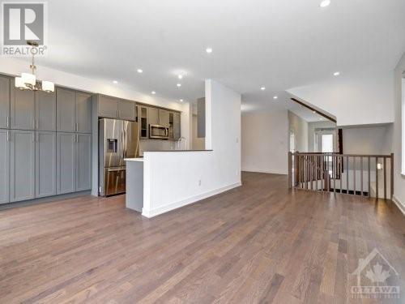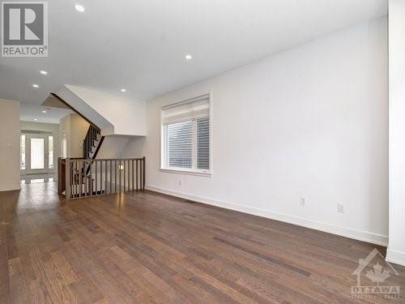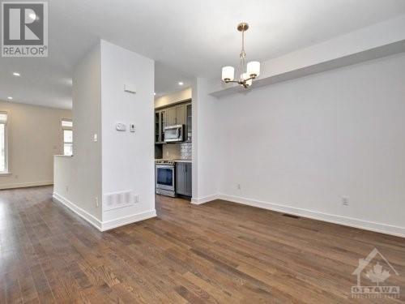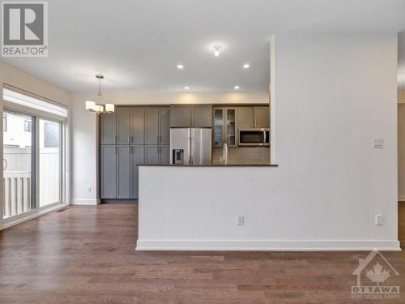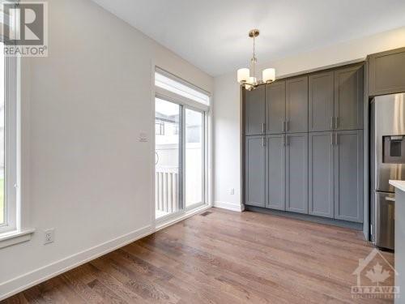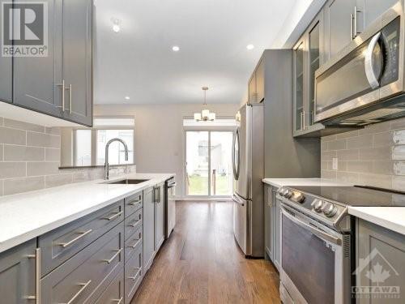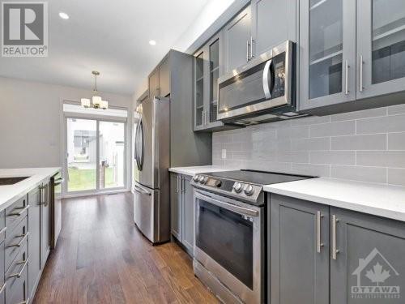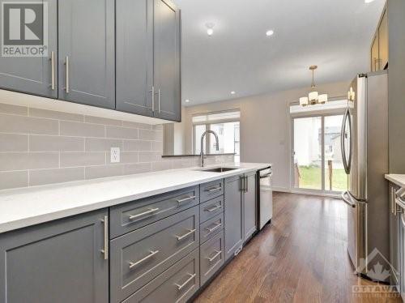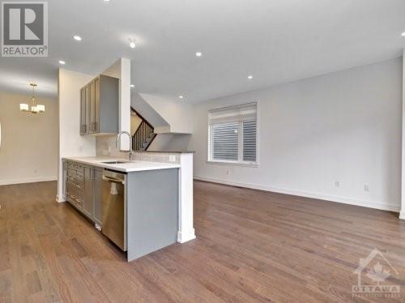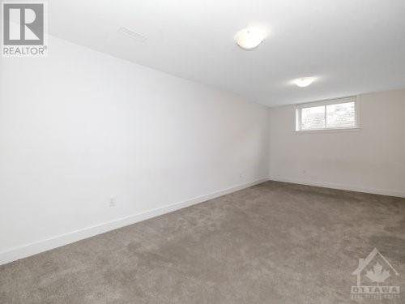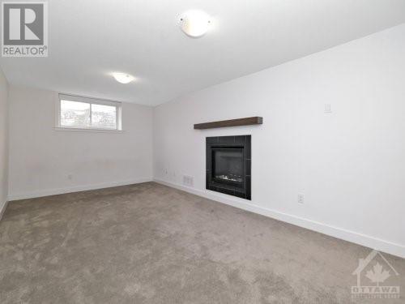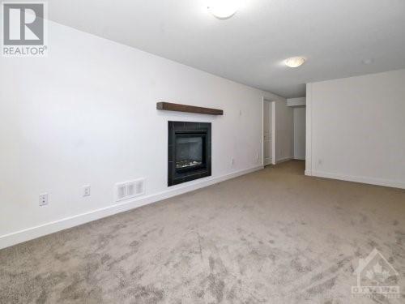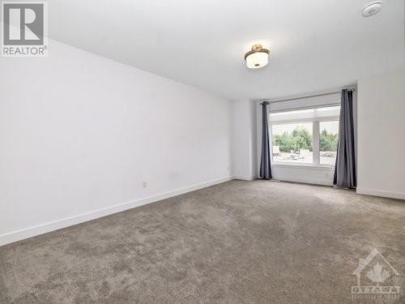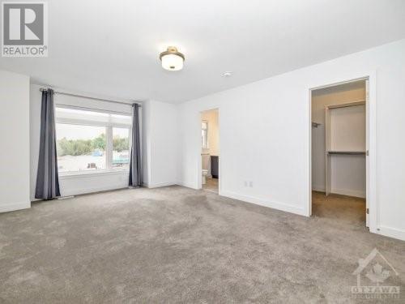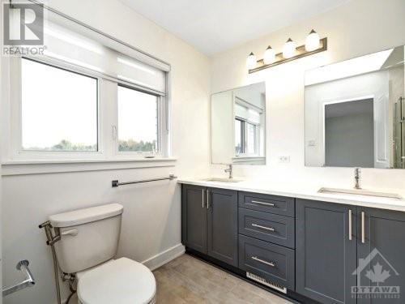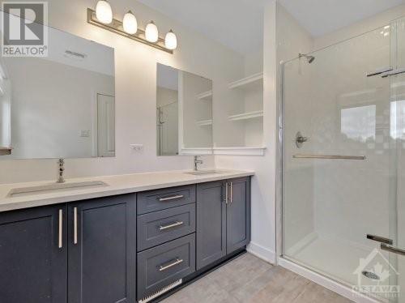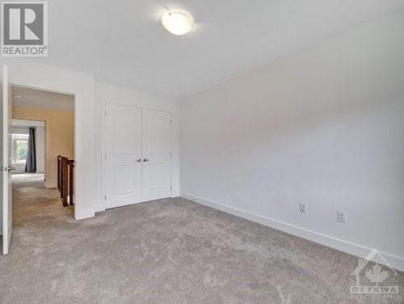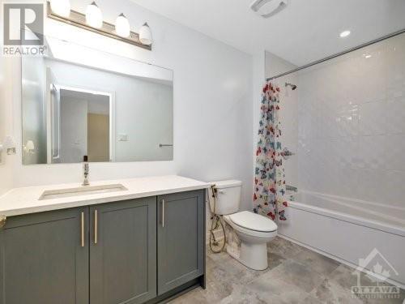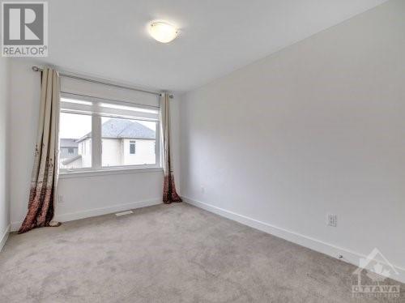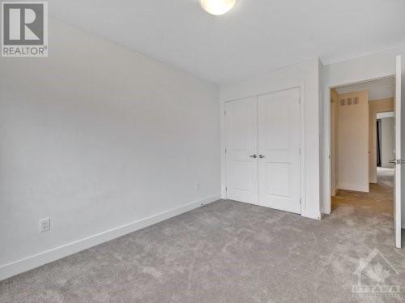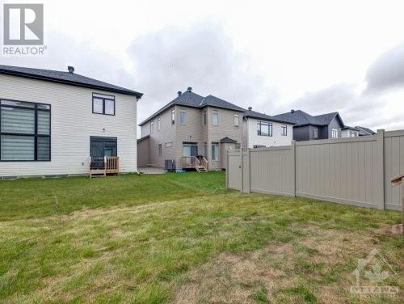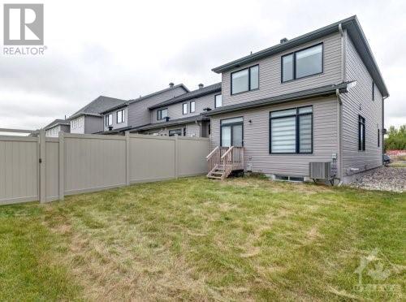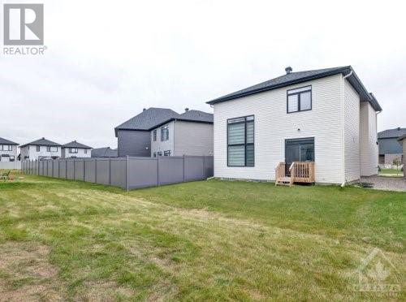3 Bedroom
3 Bathroom
Fireplace
Central Air Conditioning
Forced Air
$710,000
Flooring: Tile, Highly upgarded townhouse in Kanata South / Stittsville area. Features include spacious foyer, open concept in living and dining rooms, main floor 9 ft. ceilings, upgraded kitchen with quartz countertops bright master bedroom with walk-in closet, beautiful 4pcs en-suite, good sized secondary bedrooms, upgraded bathrooms with quartz countertops, finished family room in lower level with gas fireplace, HRV, auto garage door opener. Mins from the world's longest network of recreational trails. Close to Walmart Supercentre, Real Canadian Superstore, Costco and Highway 417., Flooring: Hardwood, Flooring: Carpet W/W & Mixed (id:34792)
Property Details
|
MLS® Number
|
X10419373 |
|
Property Type
|
Single Family |
|
Neigbourhood
|
Westwood |
|
Community Name
|
8203 - Stittsville (South) |
|
Amenities Near By
|
Public Transit, Park |
|
Parking Space Total
|
2 |
Building
|
Bathroom Total
|
3 |
|
Bedrooms Above Ground
|
3 |
|
Bedrooms Total
|
3 |
|
Amenities
|
Fireplace(s) |
|
Appliances
|
Dishwasher, Dryer, Hood Fan, Microwave, Refrigerator, Stove, Washer |
|
Basement Development
|
Finished |
|
Basement Type
|
Full (finished) |
|
Construction Style Attachment
|
Attached |
|
Cooling Type
|
Central Air Conditioning |
|
Exterior Finish
|
Brick, Vinyl Siding |
|
Fireplace Present
|
Yes |
|
Fireplace Total
|
1 |
|
Foundation Type
|
Concrete |
|
Heating Fuel
|
Natural Gas |
|
Heating Type
|
Forced Air |
|
Stories Total
|
2 |
|
Type
|
Row / Townhouse |
|
Utility Water
|
Municipal Water |
Parking
Land
|
Acreage
|
No |
|
Land Amenities
|
Public Transit, Park |
|
Sewer
|
Sanitary Sewer |
|
Size Depth
|
98 Ft ,4 In |
|
Size Frontage
|
25 Ft ,2 In |
|
Size Irregular
|
25.21 X 98.34 Ft ; 0 |
|
Size Total Text
|
25.21 X 98.34 Ft ; 0 |
|
Zoning Description
|
Residential |
Rooms
| Level |
Type |
Length |
Width |
Dimensions |
|
Second Level |
Bathroom |
1.95 m |
2.87 m |
1.95 m x 2.87 m |
|
Second Level |
Bathroom |
1.7 m |
3.25 m |
1.7 m x 3.25 m |
|
Second Level |
Other |
2 m |
2.13 m |
2 m x 2.13 m |
|
Second Level |
Bedroom |
2.69 m |
3.73 m |
2.69 m x 3.73 m |
|
Second Level |
Bedroom |
2.97 m |
4.39 m |
2.97 m x 4.39 m |
|
Second Level |
Primary Bedroom |
3.7 m |
5.63 m |
3.7 m x 5.63 m |
|
Basement |
Family Room |
3.07 m |
5.53 m |
3.07 m x 5.53 m |
|
Main Level |
Dining Room |
2.26 m |
2.43 m |
2.26 m x 2.43 m |
|
Main Level |
Living Room |
3.17 m |
6.09 m |
3.17 m x 6.09 m |
|
Main Level |
Dining Room |
3.14 m |
3.2 m |
3.14 m x 3.2 m |
|
Main Level |
Kitchen |
2.61 m |
2.99 m |
2.61 m x 2.99 m |
|
Main Level |
Bathroom |
0.99 m |
2.13 m |
0.99 m x 2.13 m |
|
Main Level |
Foyer |
1.52 m |
3.91 m |
1.52 m x 3.91 m |
https://www.realtor.ca/real-estate/27635665/2337-goldhawk-drive-ottawa-8203-stittsville-south


