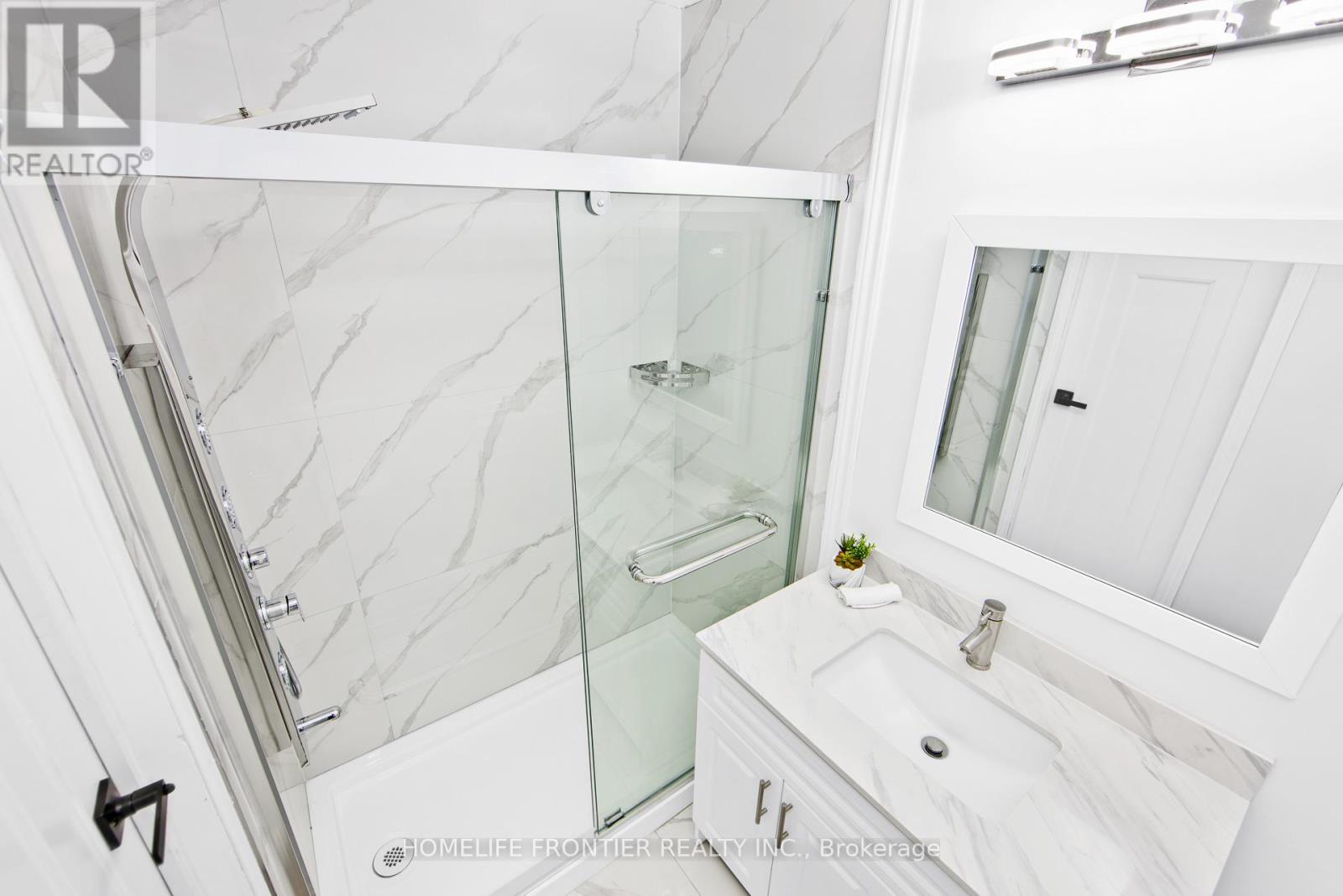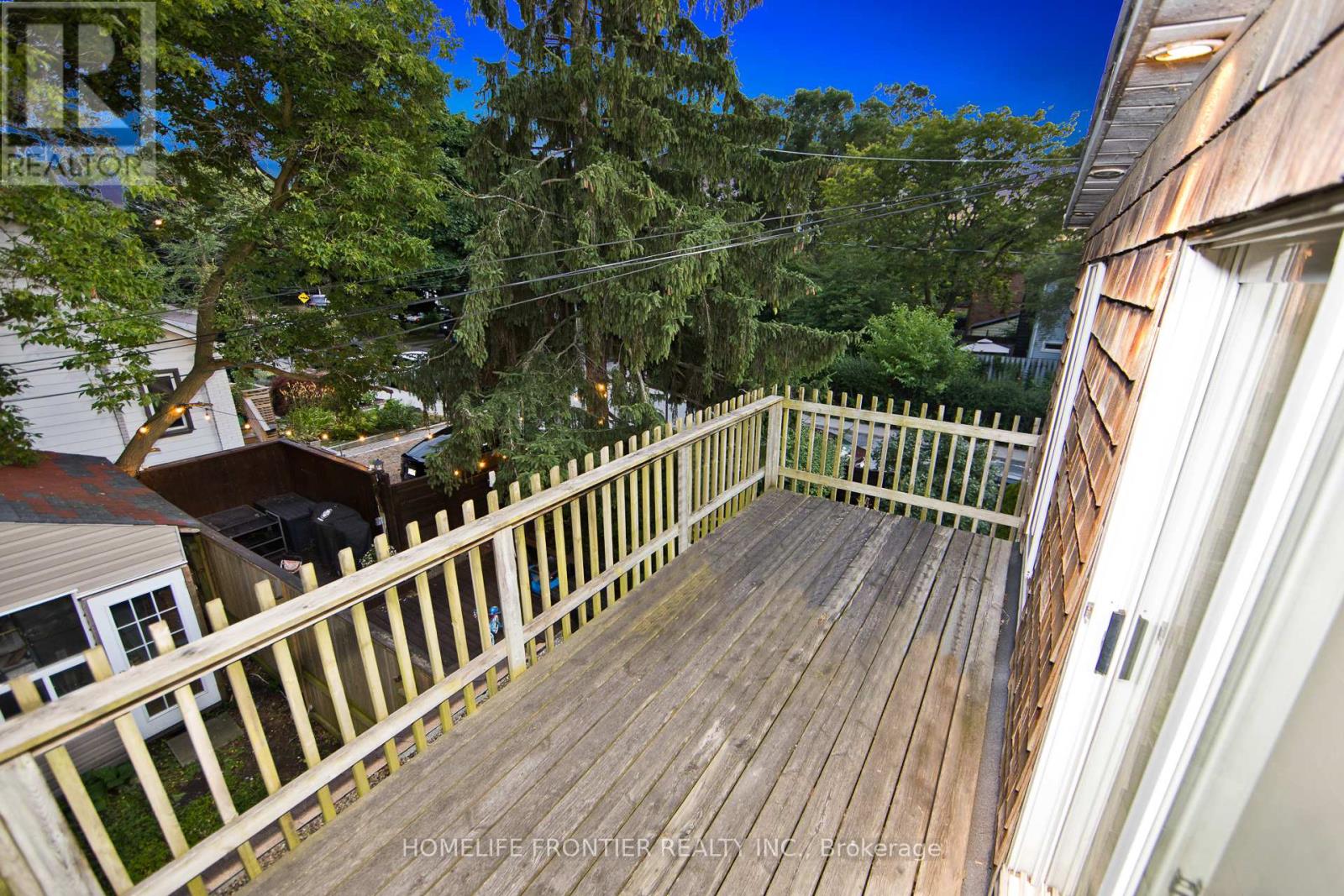3 Bedroom
2 Bathroom
Central Air Conditioning
Heat Pump
$699,900
Custom Designed Semi-Detached fully Remodelled from Top to Bottom in Downtown Toronto, Prime location Perfectly situated between The Upper Beaches & East Danforth. Originally Converted from 3Bdrm, Open Concept Layout w/ Professionally Finished Basement. Chef's Kitchen w/ Quartz countertops & Porcelain Floors (Kitchen & Baths), Engineered Hardwood throughout, New Staircases, Pot Lights, Modern & Contemporary Finishes. Upgraded Bathrooms, Spacious Bedrooms & 2nd-Storey W/O Balcony. Prime Deeper Lot, Step into your Private Backyard Retreat Perfect for Entertaining. Your Dream Home Awaits! **** EXTRAS **** All New Existing Appliances (S.S Fridge, Stove, D/W, Range Hood). All Electrical Light Fixtures, Window Coverings (not Staging). Foyer Closet. (id:34792)
Property Details
|
MLS® Number
|
E9509016 |
|
Property Type
|
Single Family |
|
Community Name
|
East End-Danforth |
|
Amenities Near By
|
Park, Place Of Worship, Public Transit, Schools |
Building
|
Bathroom Total
|
2 |
|
Bedrooms Above Ground
|
3 |
|
Bedrooms Total
|
3 |
|
Basement Development
|
Finished |
|
Basement Type
|
N/a (finished) |
|
Construction Style Attachment
|
Semi-detached |
|
Cooling Type
|
Central Air Conditioning |
|
Exterior Finish
|
Brick, Stucco |
|
Flooring Type
|
Hardwood, Porcelain Tile, Vinyl |
|
Heating Fuel
|
Natural Gas |
|
Heating Type
|
Heat Pump |
|
Stories Total
|
2 |
|
Type
|
House |
|
Utility Water
|
Municipal Water |
Land
|
Acreage
|
No |
|
Land Amenities
|
Park, Place Of Worship, Public Transit, Schools |
|
Sewer
|
Sanitary Sewer |
|
Size Depth
|
100 Ft |
|
Size Frontage
|
15 Ft ,2 In |
|
Size Irregular
|
15.17 X 100 Ft |
|
Size Total Text
|
15.17 X 100 Ft |
Rooms
| Level |
Type |
Length |
Width |
Dimensions |
|
Second Level |
Primary Bedroom |
6.4 m |
3.66 m |
6.4 m x 3.66 m |
|
Second Level |
Bedroom 2 |
3.9 m |
3.66 m |
3.9 m x 3.66 m |
|
Basement |
Recreational, Games Room |
9.66 m |
3 m |
9.66 m x 3 m |
|
Main Level |
Living Room |
3.05 m |
3.65 m |
3.05 m x 3.65 m |
|
Main Level |
Dining Room |
3.65 m |
3.65 m |
3.65 m x 3.65 m |
|
Main Level |
Kitchen |
3.05 m |
2.13 m |
3.05 m x 2.13 m |
https://www.realtor.ca/real-estate/27576269/2335-12-gerrard-street-e-toronto-east-end-danforth-east-end-danforth





















