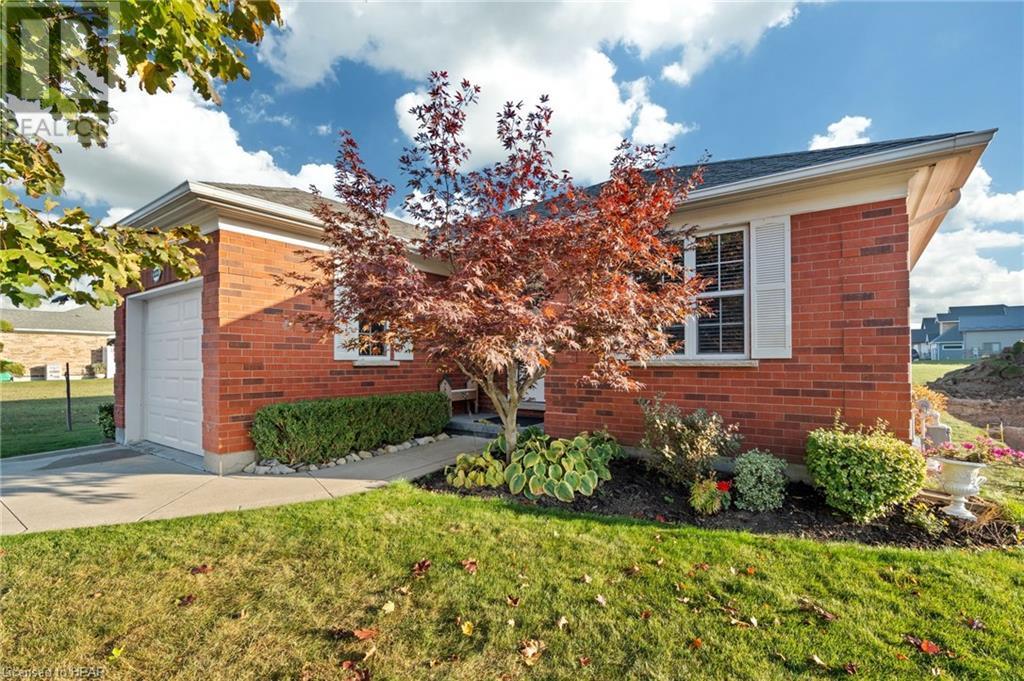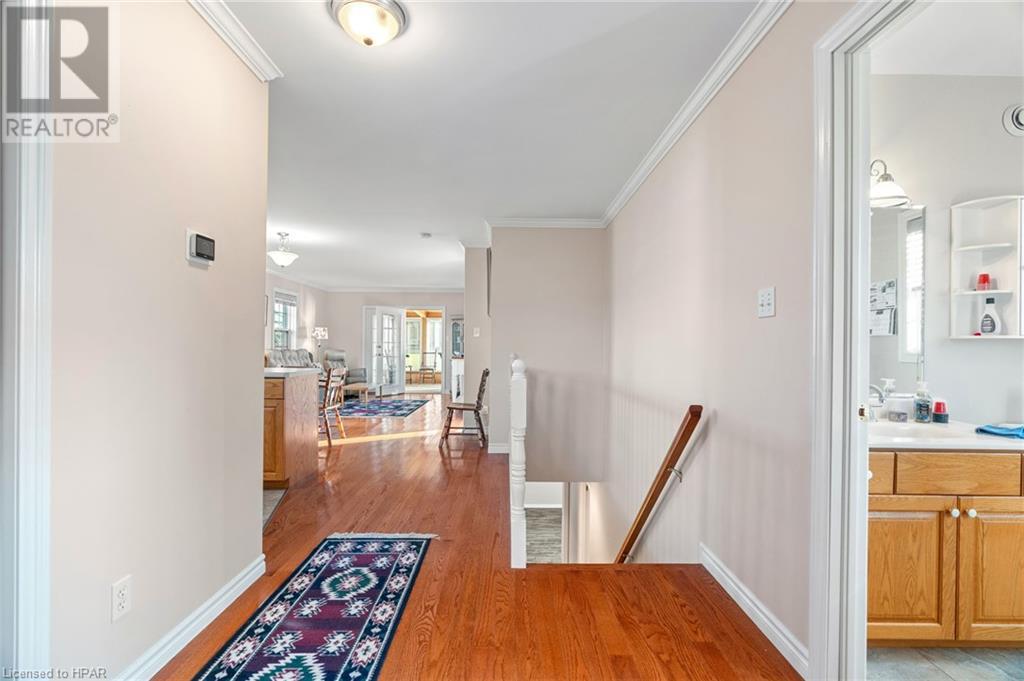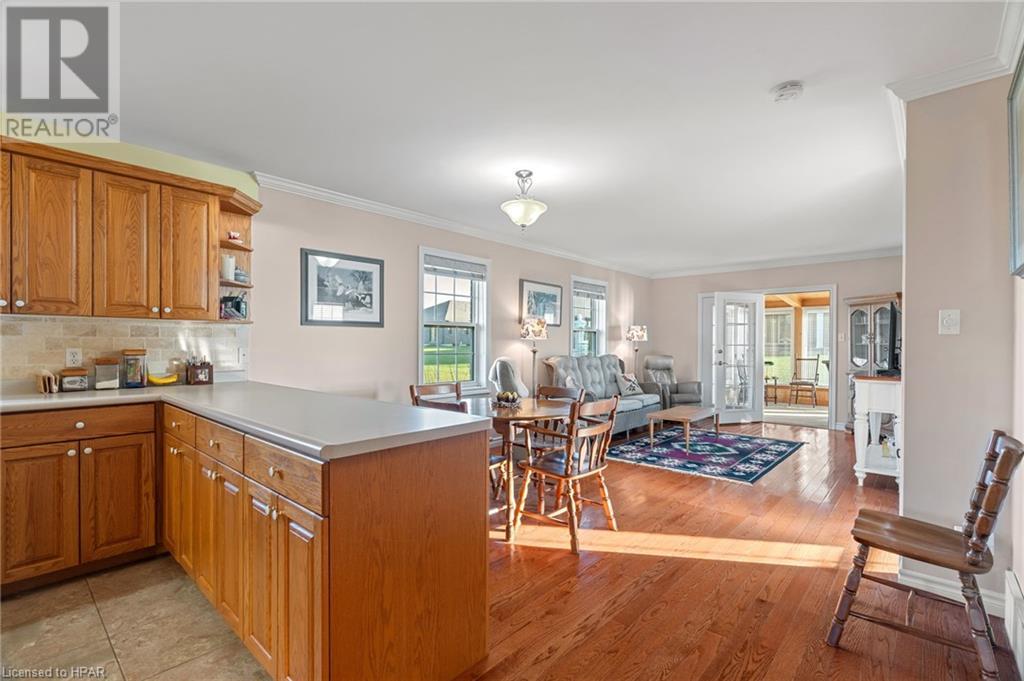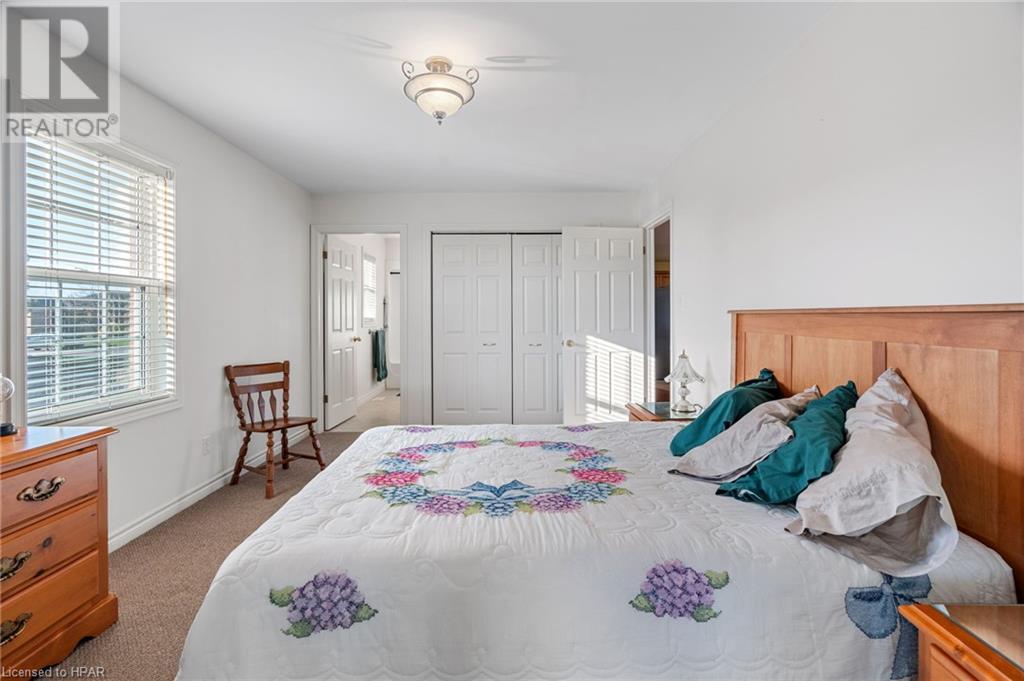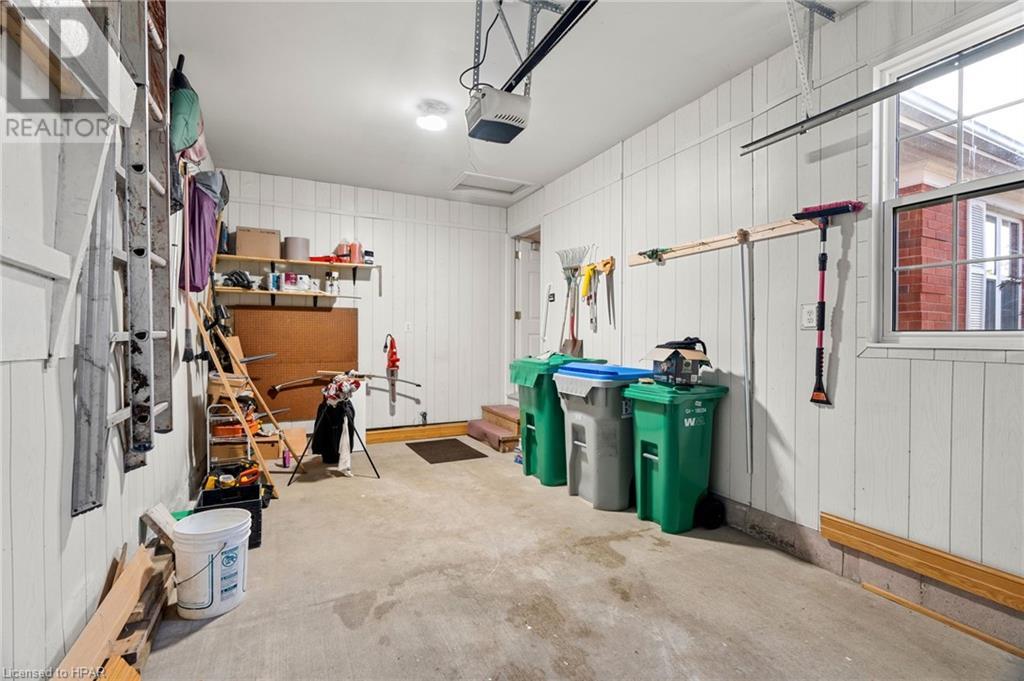3 Bedroom
2 Bathroom
Bungalow
Central Air Conditioning
Forced Air
Waterfront
$699,900
Lakeview home in the town of Goderich along the shores of Lake Huron. Welcome to Southcove. This community is located right on Lake Huron with a short walk to beach and boardwalk access. 1100 square foot bungalow features attached garage, spacious open floor plan, main floor bedroom with ensuite and patio doors to your 4 season sunroom to enjoy those world famous sunsets. Fully finished lower level with bedroom, rec room, laundry and 3 pc bathroom. Brand new furnace and Central Air unit. Enjoy retirement living in this beautiful and desirable community in ""The prettiest town in Canada"". (id:34792)
Property Details
|
MLS® Number
|
X10780675 |
|
Property Type
|
Single Family |
|
Community Name
|
Goderich Town |
|
Amenities Near By
|
Hospital |
|
Features
|
Lighting, Sump Pump |
|
Parking Space Total
|
3 |
|
View Type
|
Lake View |
|
Water Front Type
|
Waterfront |
Building
|
Bathroom Total
|
2 |
|
Bedrooms Above Ground
|
2 |
|
Bedrooms Below Ground
|
1 |
|
Bedrooms Total
|
3 |
|
Appliances
|
Dishwasher, Dryer, Refrigerator, Stove, Washer, Window Coverings |
|
Architectural Style
|
Bungalow |
|
Basement Development
|
Finished |
|
Basement Type
|
Full (finished) |
|
Construction Style Attachment
|
Detached |
|
Cooling Type
|
Central Air Conditioning |
|
Exterior Finish
|
Concrete, Brick |
|
Fire Protection
|
Smoke Detectors |
|
Foundation Type
|
Concrete |
|
Half Bath Total
|
1 |
|
Heating Fuel
|
Natural Gas |
|
Heating Type
|
Forced Air |
|
Stories Total
|
1 |
|
Type
|
House |
|
Utility Water
|
Municipal Water |
Parking
Land
|
Acreage
|
No |
|
Land Amenities
|
Hospital |
|
Sewer
|
Sanitary Sewer |
|
Size Depth
|
114 Ft |
|
Size Frontage
|
40 Ft |
|
Size Irregular
|
40 X 114 Ft |
|
Size Total Text
|
40 X 114 Ft|under 1/2 Acre |
|
Zoning Description
|
R1-1-h |
Rooms
| Level |
Type |
Length |
Width |
Dimensions |
|
Basement |
Bedroom |
6.86 m |
3.2 m |
6.86 m x 3.2 m |
|
Basement |
Recreational, Games Room |
6.4 m |
3.3 m |
6.4 m x 3.3 m |
|
Basement |
Bathroom |
|
|
Measurements not available |
|
Main Level |
Kitchen |
3.91 m |
4.11 m |
3.91 m x 4.11 m |
|
Main Level |
Living Room |
6.63 m |
3.61 m |
6.63 m x 3.61 m |
|
Main Level |
Primary Bedroom |
3.3 m |
4.8 m |
3.3 m x 4.8 m |
|
Main Level |
Bedroom |
3.35 m |
3.05 m |
3.35 m x 3.05 m |
|
Main Level |
Other |
|
|
Measurements not available |
|
Main Level |
Bathroom |
|
|
Measurements not available |
|
Main Level |
Sunroom |
2.82 m |
5.64 m |
2.82 m x 5.64 m |
Utilities
|
Cable
|
Installed |
|
Wireless
|
Available |
https://www.realtor.ca/real-estate/27562081/233-bethune-crescent-goderich-goderich-town-goderich-town




