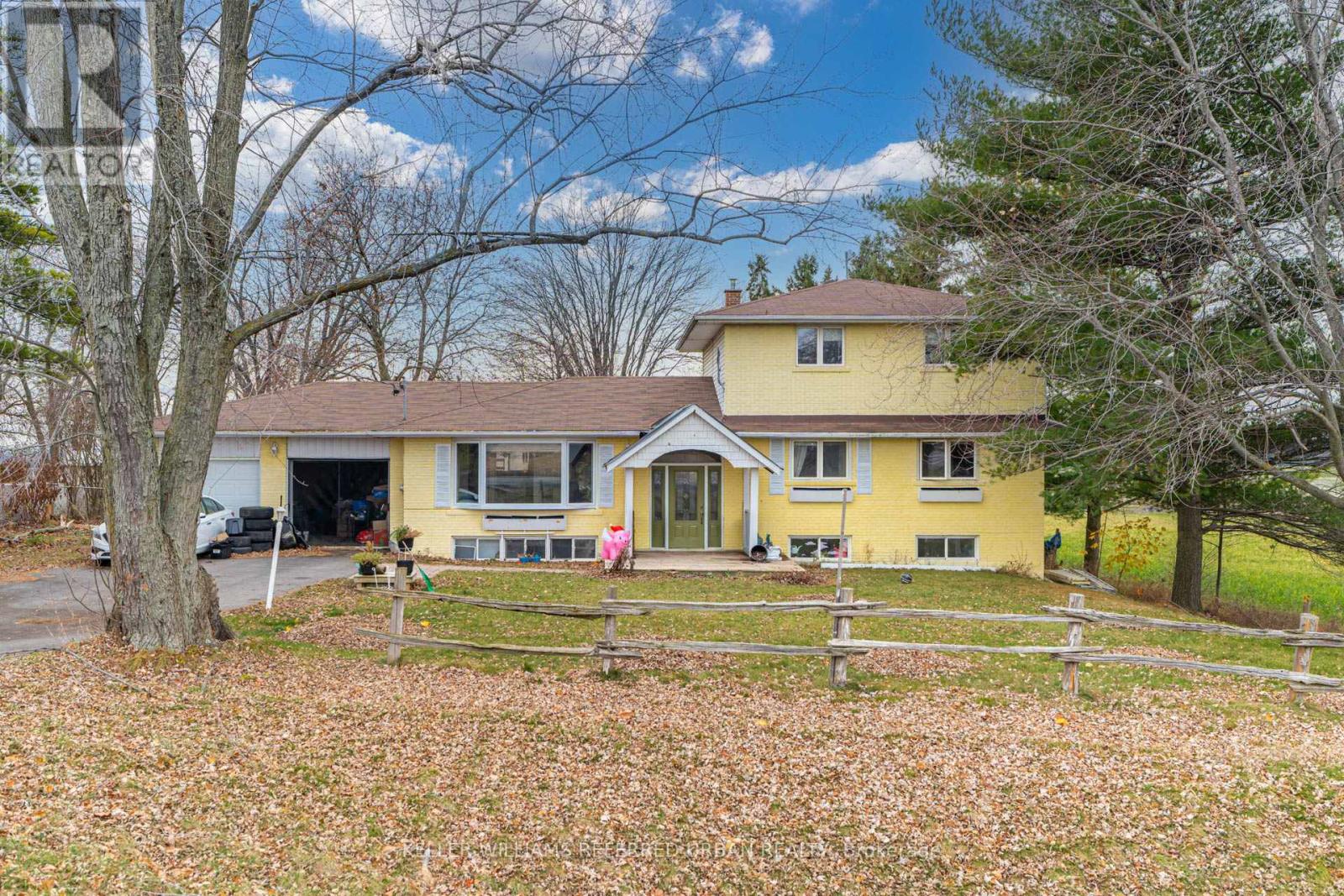(855) 500-SOLD
Info@SearchRealty.ca
2312 Sideroad 10 Home For Sale Bradford West Gwillimbury, Ontario L3Z 2L1
N10429675
Instantly Display All Photos
Complete this form to instantly display all photos and information. View as many properties as you wish.
6 Bedroom
2 Bathroom
Fireplace
Central Air Conditioning
Forced Air
$979,900
Conveniently located with easy access to Highway 400, and adjacent to farmland for acres. This rural setting in between Toronto and Barrie is desirable for many other reasons too. 5 beds, ample parking, 2 car garage, great Neighbors, and more. Full fence enclosing the large back yard, so your pets can run freely (but not too free). **** EXTRAS **** Appliances, ELFs, window coverings. (id:34792)
Property Details
| MLS® Number | N10429675 |
| Property Type | Single Family |
| Community Name | Rural Bradford West Gwillimbury |
| Parking Space Total | 8 |
Building
| Bathroom Total | 2 |
| Bedrooms Above Ground | 5 |
| Bedrooms Below Ground | 1 |
| Bedrooms Total | 6 |
| Basement Development | Finished |
| Basement Type | N/a (finished) |
| Construction Style Attachment | Detached |
| Cooling Type | Central Air Conditioning |
| Exterior Finish | Brick |
| Fireplace Present | Yes |
| Flooring Type | Hardwood, Laminate |
| Foundation Type | Concrete |
| Heating Fuel | Oil |
| Heating Type | Forced Air |
| Stories Total | 2 |
| Type | House |
Parking
| Attached Garage |
Land
| Acreage | No |
| Sewer | Septic System |
| Size Depth | 200 Ft |
| Size Frontage | 100 Ft |
| Size Irregular | 100 X 200 Ft |
| Size Total Text | 100 X 200 Ft |
Rooms
| Level | Type | Length | Width | Dimensions |
|---|---|---|---|---|
| Second Level | Primary Bedroom | 5.94 m | 3.06 m | 5.94 m x 3.06 m |
| Second Level | Bedroom 4 | 3.05 m | 3.75 m | 3.05 m x 3.75 m |
| Basement | Recreational, Games Room | 6.94 m | 4.21 m | 6.94 m x 4.21 m |
| Basement | Bedroom 5 | 3.28 m | 3.97 m | 3.28 m x 3.97 m |
| Main Level | Living Room | 7.82 m | 3.76 m | 7.82 m x 3.76 m |
| Main Level | Dining Room | 3.37 m | 3.05 m | 3.37 m x 3.05 m |
| Main Level | Kitchen | 4.76 m | 3.05 m | 4.76 m x 3.05 m |
| Main Level | Bedroom 2 | 3.05 m | 3.05 m | 3.05 m x 3.05 m |
| Main Level | Bedroom 3 | 3.19 m | 2.69 m | 3.19 m x 2.69 m |






































