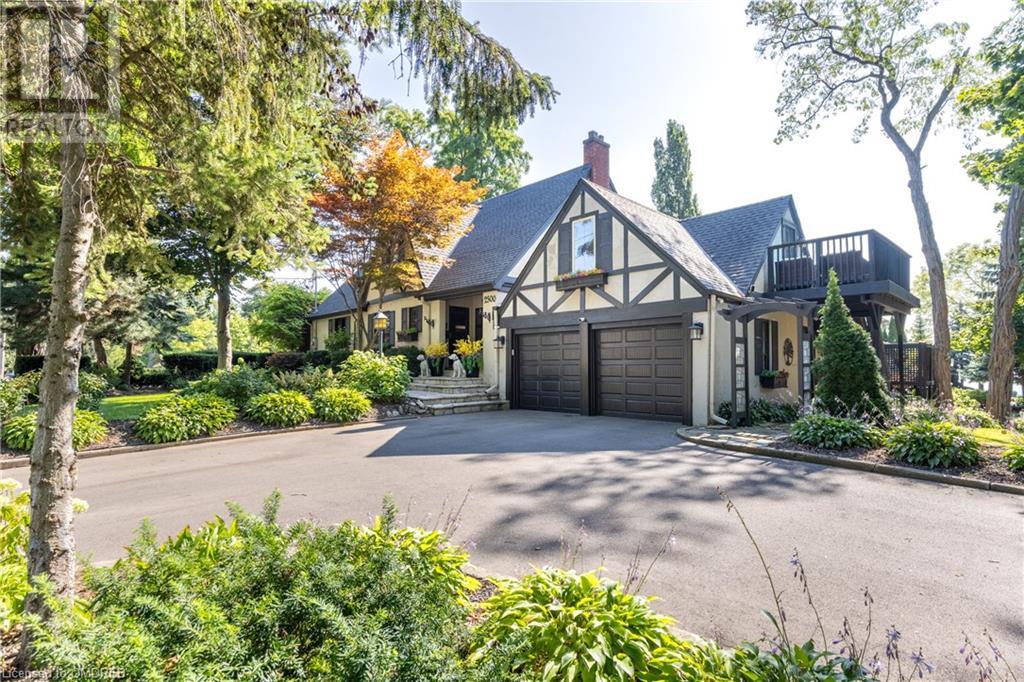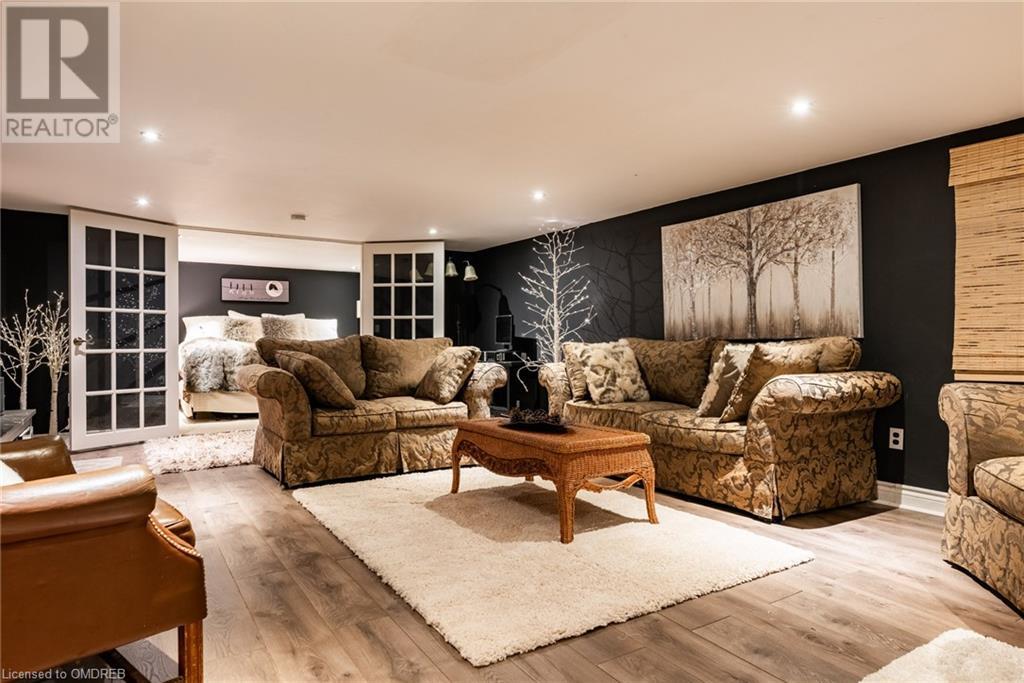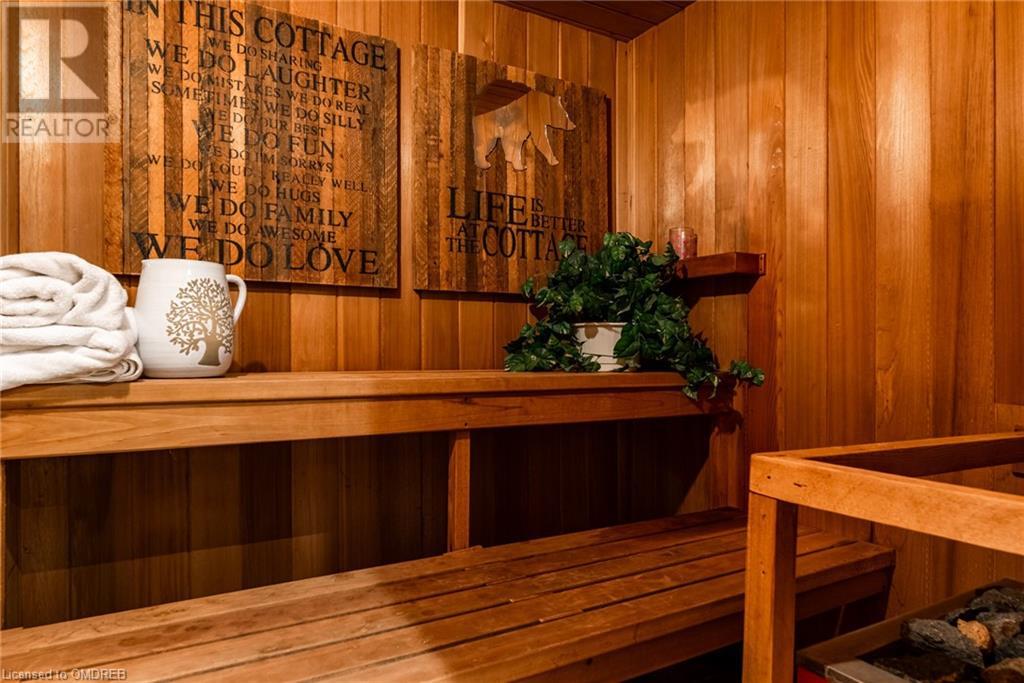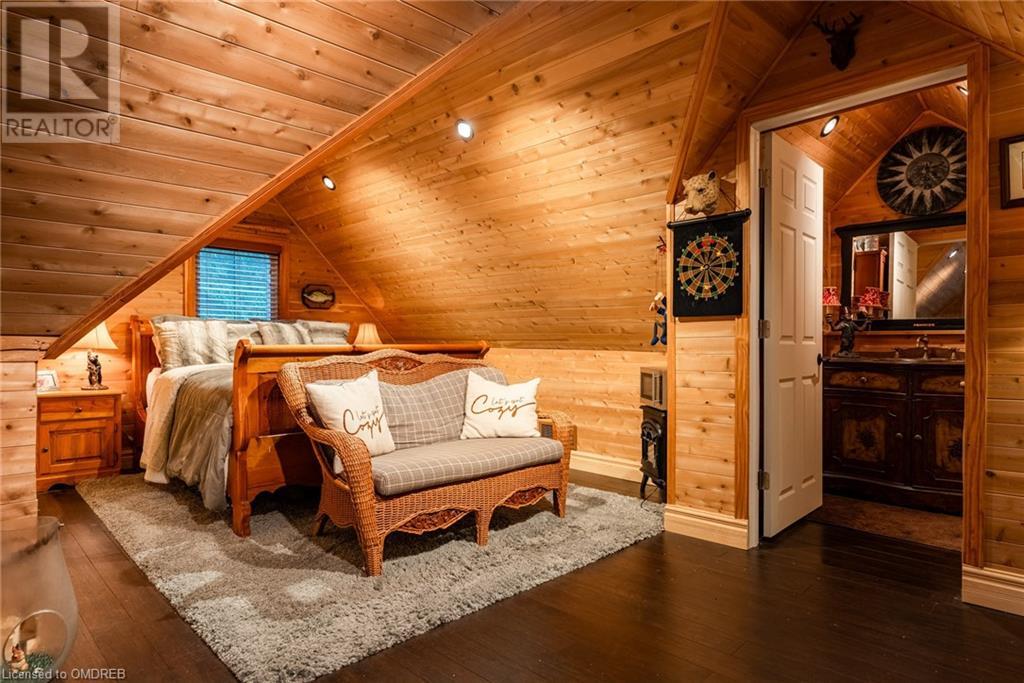5 Bedroom
4 Bathroom
4711 sqft
2 Level
Central Air Conditioning
Forced Air
$3,650,000
Charm and character abound in this classic tudor style home in prime Burlington location w/lake views. Over 4700 sqft of finished living space. This home offers a grand foyer leading to a large living room with gas f/p and patio doors that allow you to extend your living and entertainment outside to a patio balcony overlooking your backyard, pool and views of the water. Open to the living room is a comfortable work at home den w/deck and separate entrance. An elegant dining room flanks the other side of the foyer w/ woodburning f/p for cozy family gatherings or formal holiday settings. White kitchen w/original lead glass windows & large centre island is perfect for meal preparation and your morning coffee. The family room features vaulted ceilings & skylights that flood the room with natural light. Both an electric f/p & gas f/p allow you to enjoy just the ambiance of a flickering fire or add some addt’l warmth on cooler nights. Sliding doors lead outside to another entertainment area poolside. Upstairs, discover 2 generously sized guest bedrooms, a 4-pc bath, and principal retreat consisting of a large bedroom area with doors that lead you outside to your own private oasis w/maintenance free decking. Finished lower level gives you a large rec room with den area, 2-pc bath, separate shower room, sauna, laundry & plenty of storage. Convenient walk up to the backyard pool area allows access from the lower level. Not to be missed is the separate loft area over the double car garage - perfect for long term guests/nanny suite featuring bedroom, living area & 2-pc bath(could be expanded to 3-pc). Deck to enjoy water views! Spectacular backyard for all your entertaining needs incl. 20x40 ft pool that puts fun in summer! Steps to the lake and short stroll to downtown Burlington & Spencer Smith Park. Solid oak doors & trim, updated slider windows (2018), updated hardwoods, updated baths (2017,2000), updated kitchen,roof (2010),200 amp service w/new wiring,pool liner (2024) (id:34792)
Property Details
|
MLS® Number
|
40659286 |
|
Property Type
|
Single Family |
|
Amenities Near By
|
Schools, Shopping |
|
Features
|
Paved Driveway, Sump Pump, Automatic Garage Door Opener, In-law Suite |
|
Parking Space Total
|
7 |
|
View Type
|
Lake View |
Building
|
Bathroom Total
|
4 |
|
Bedrooms Above Ground
|
4 |
|
Bedrooms Below Ground
|
1 |
|
Bedrooms Total
|
5 |
|
Appliances
|
Central Vacuum, Sauna |
|
Architectural Style
|
2 Level |
|
Basement Development
|
Partially Finished |
|
Basement Type
|
Full (partially Finished) |
|
Constructed Date
|
1937 |
|
Construction Material
|
Wood Frame |
|
Construction Style Attachment
|
Detached |
|
Cooling Type
|
Central Air Conditioning |
|
Exterior Finish
|
Stucco, Wood |
|
Foundation Type
|
Block |
|
Half Bath Total
|
1 |
|
Heating Fuel
|
Natural Gas |
|
Heating Type
|
Forced Air |
|
Stories Total
|
2 |
|
Size Interior
|
4711 Sqft |
|
Type
|
House |
|
Utility Water
|
Municipal Water |
Parking
Land
|
Access Type
|
Road Access |
|
Acreage
|
No |
|
Land Amenities
|
Schools, Shopping |
|
Sewer
|
Municipal Sewage System |
|
Size Depth
|
116 Ft |
|
Size Frontage
|
128 Ft |
|
Size Total Text
|
Under 1/2 Acre |
|
Zoning Description
|
R3.2 |
Rooms
| Level |
Type |
Length |
Width |
Dimensions |
|
Second Level |
Bedroom |
|
|
12'0'' x 10'10'' |
|
Second Level |
Other |
|
|
12'7'' x 10'9'' |
|
Second Level |
4pc Bathroom |
|
|
Measurements not available |
|
Second Level |
Bedroom |
|
|
19'3'' x 10'1'' |
|
Second Level |
Bedroom |
|
|
12'8'' x 10'4'' |
|
Second Level |
Primary Bedroom |
|
|
25'0'' x 14'8'' |
|
Lower Level |
Utility Room |
|
|
Measurements not available |
|
Lower Level |
Laundry Room |
|
|
13'7'' x 6'0'' |
|
Lower Level |
Bedroom |
|
|
12'3'' x 9'6'' |
|
Lower Level |
3pc Bathroom |
|
|
Measurements not available |
|
Lower Level |
2pc Bathroom |
|
|
Measurements not available |
|
Lower Level |
Recreation Room |
|
|
25'4'' x 14'10'' |
|
Main Level |
Family Room |
|
|
20'11'' x 16'0'' |
|
Main Level |
Kitchen |
|
|
14'6'' x 12'6'' |
|
Main Level |
Dining Room |
|
|
17'2'' x 13'0'' |
|
Main Level |
Living Room |
|
|
25'8'' x 12'1'' |
|
Main Level |
Den |
|
|
15'1'' x 10'0'' |
|
Main Level |
3pc Bathroom |
|
|
Measurements not available |
|
Main Level |
Foyer |
|
|
22'7'' x 11'10'' |
https://www.realtor.ca/real-estate/27513040/2300-lakeshore-road-burlington








































