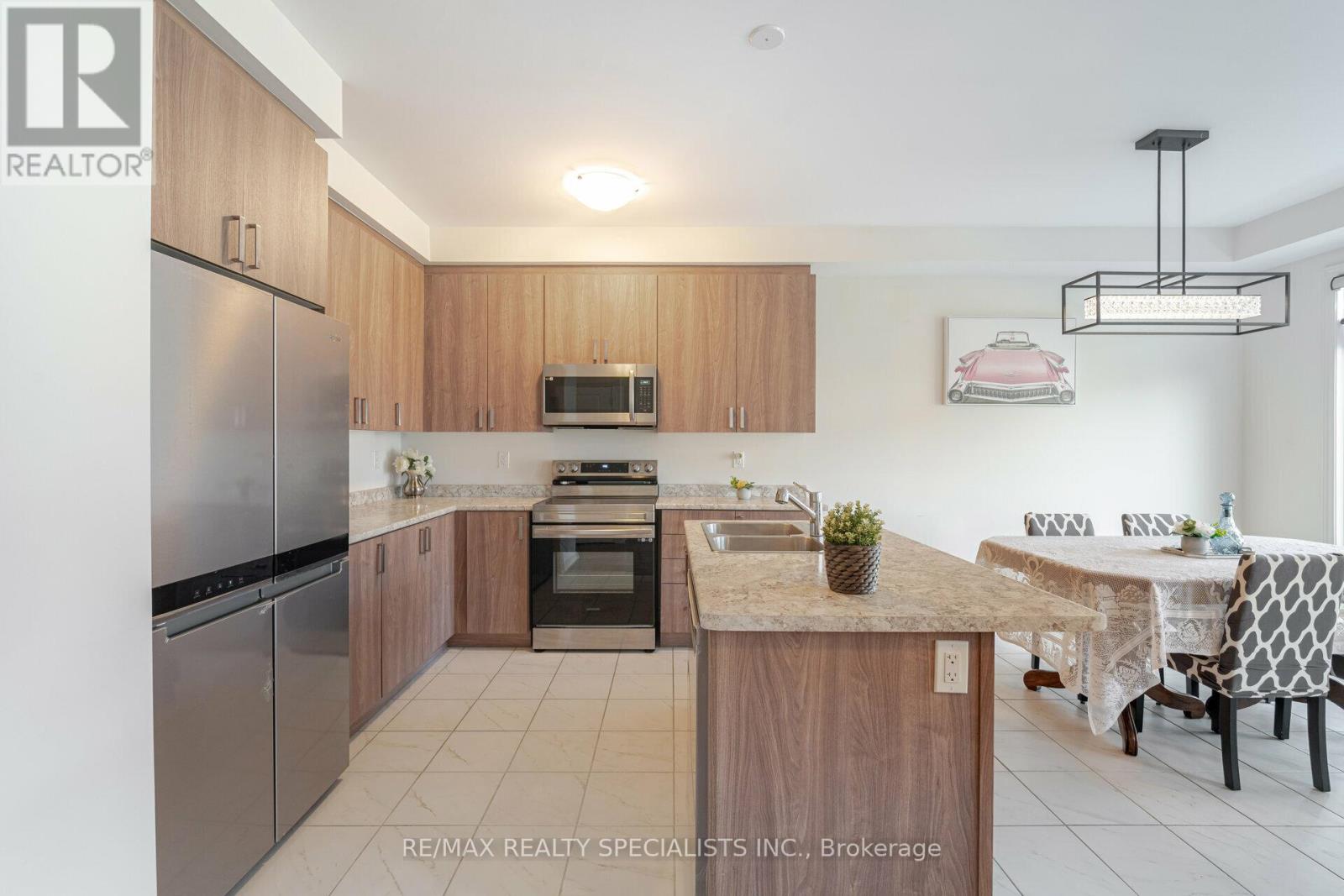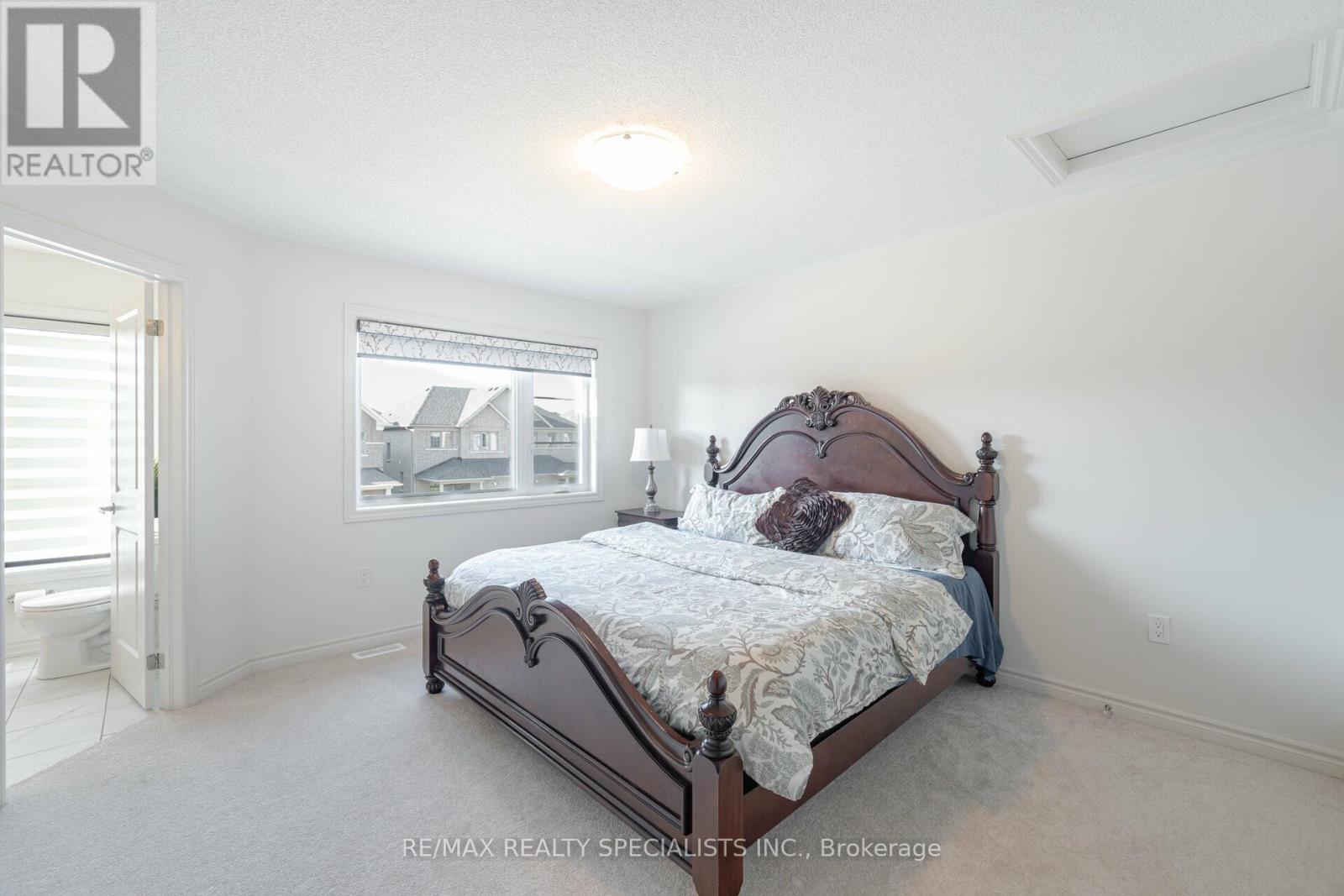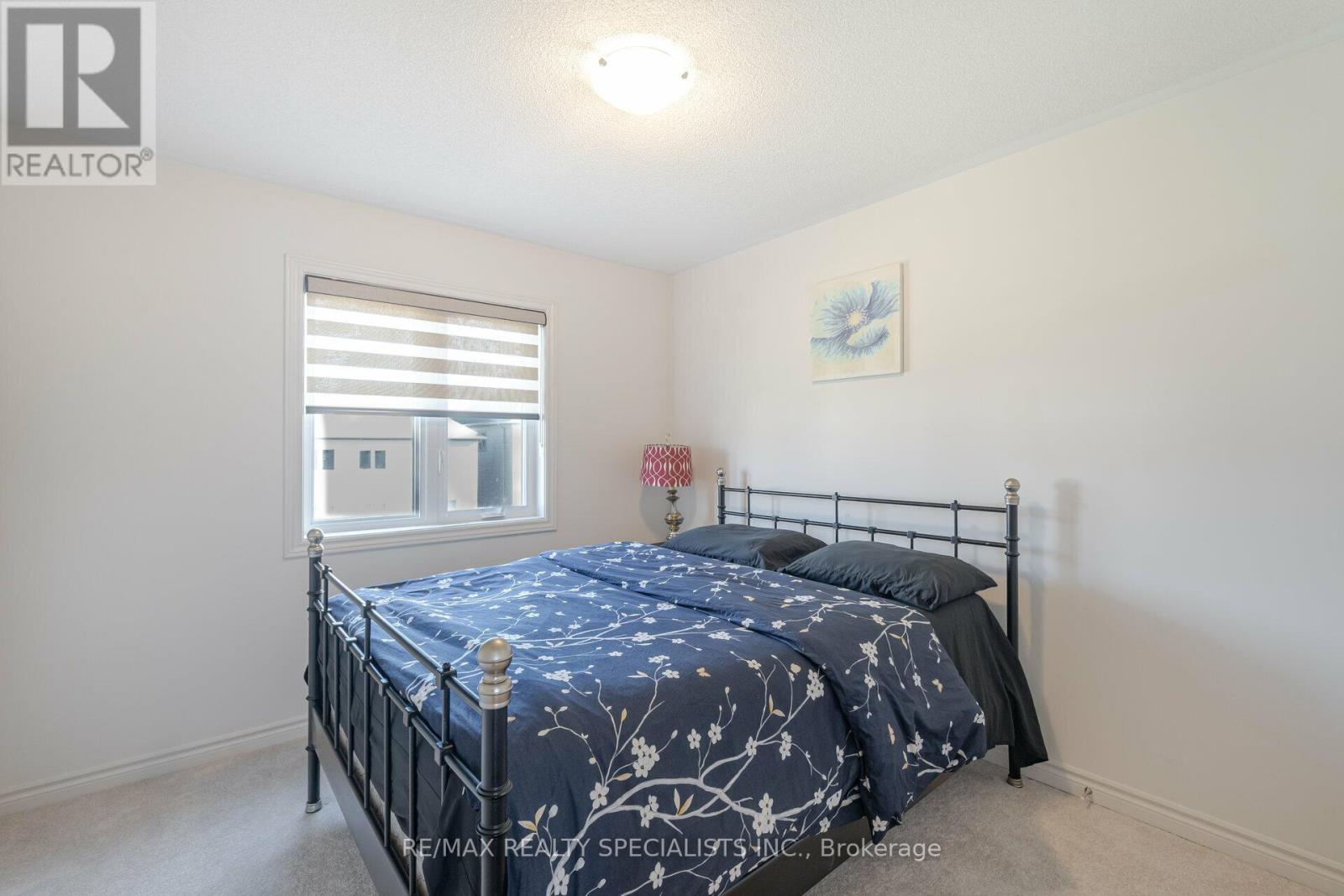3 Bedroom
3 Bathroom
Fireplace
Central Air Conditioning
Forced Air
$749,000
Discover the charm of 23 Povey Rd, Fergus! This enchanting one-year-old semi-detached home in the highly desirable Story brook neighborhood offers 3 spacious bedrooms and 2.5 modern bathrooms,blending comfort and elegance seamlessly. The open-concept layout flows from the dining area to a backyard oasis, perfect for entertaining or relaxing under the stars. A cozy living room with a welcoming fireplace adds warmth and character. The gourmet kitchen features stainless steel appliances, a breakfast bar, upgraded cabinetry.The luxurious master suite boasts a 4-piece ensuite,while the home is further enhanced by garage access, soaring 9-foot ceilings and abundant natural light through large windows and sliding doors, creating a bright, airy atmosphere. Conveniently located just 2 minutes from a shopping center, this home offers the perfect balance of convenience and charm. (id:34792)
Property Details
|
MLS® Number
|
X10409653 |
|
Property Type
|
Single Family |
|
Community Name
|
Fergus |
|
Amenities Near By
|
Hospital, Park, Schools |
|
Parking Space Total
|
2 |
Building
|
Bathroom Total
|
3 |
|
Bedrooms Above Ground
|
3 |
|
Bedrooms Total
|
3 |
|
Appliances
|
Garage Door Opener Remote(s), Dishwasher, Dryer, Garage Door Opener, Refrigerator, Stove, Washer, Window Coverings |
|
Basement Development
|
Unfinished |
|
Basement Type
|
N/a (unfinished) |
|
Construction Style Attachment
|
Semi-detached |
|
Cooling Type
|
Central Air Conditioning |
|
Exterior Finish
|
Stone, Vinyl Siding |
|
Fireplace Present
|
Yes |
|
Foundation Type
|
Poured Concrete |
|
Half Bath Total
|
1 |
|
Heating Fuel
|
Natural Gas |
|
Heating Type
|
Forced Air |
|
Stories Total
|
2 |
|
Type
|
House |
|
Utility Water
|
Municipal Water |
Parking
Land
|
Acreage
|
No |
|
Land Amenities
|
Hospital, Park, Schools |
|
Sewer
|
Sanitary Sewer |
|
Size Depth
|
110 Ft ,2 In |
|
Size Frontage
|
25 Ft ,2 In |
|
Size Irregular
|
25.23 X 110.18 Ft |
|
Size Total Text
|
25.23 X 110.18 Ft|under 1/2 Acre |
|
Zoning Description
|
R2.66.5 |
Rooms
| Level |
Type |
Length |
Width |
Dimensions |
|
Second Level |
Primary Bedroom |
3.76 m |
4.1 m |
3.76 m x 4.1 m |
|
Second Level |
Bedroom |
3.2 m |
2.95 m |
3.2 m x 2.95 m |
|
Second Level |
Bedroom |
3.2 m |
3.05 m |
3.2 m x 3.05 m |
|
Second Level |
Bathroom |
2.1 m |
2.4 m |
2.1 m x 2.4 m |
|
Second Level |
Bathroom |
2.4 m |
1.96 m |
2.4 m x 1.96 m |
|
Main Level |
Great Room |
4.9 m |
3.48 m |
4.9 m x 3.48 m |
|
Main Level |
Kitchen |
2.95 m |
2.95 m |
2.95 m x 2.95 m |
|
Main Level |
Dining Room |
3.25 m |
2.95 m |
3.25 m x 2.95 m |
https://www.realtor.ca/real-estate/27622068/23-povey-road-centre-wellington-fergus-fergus





































