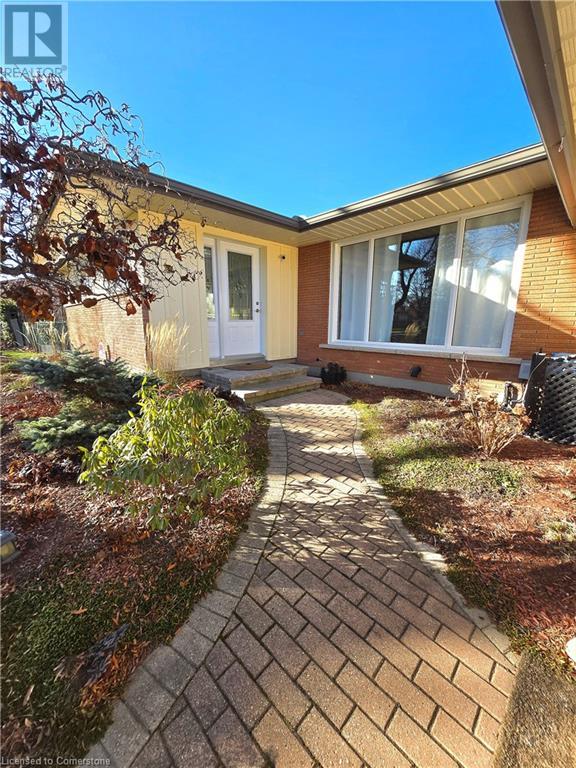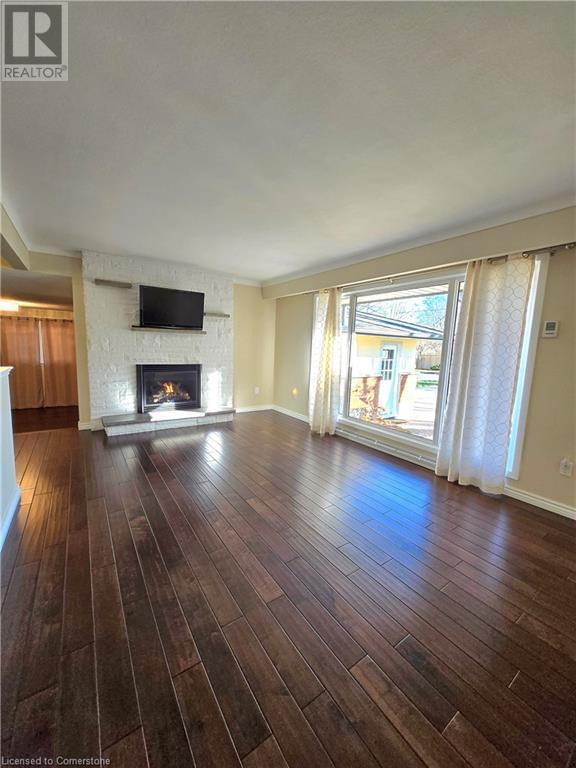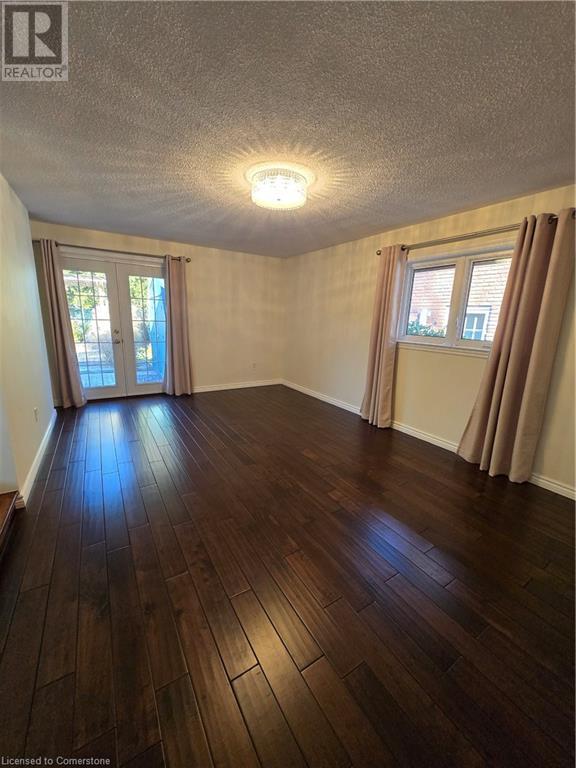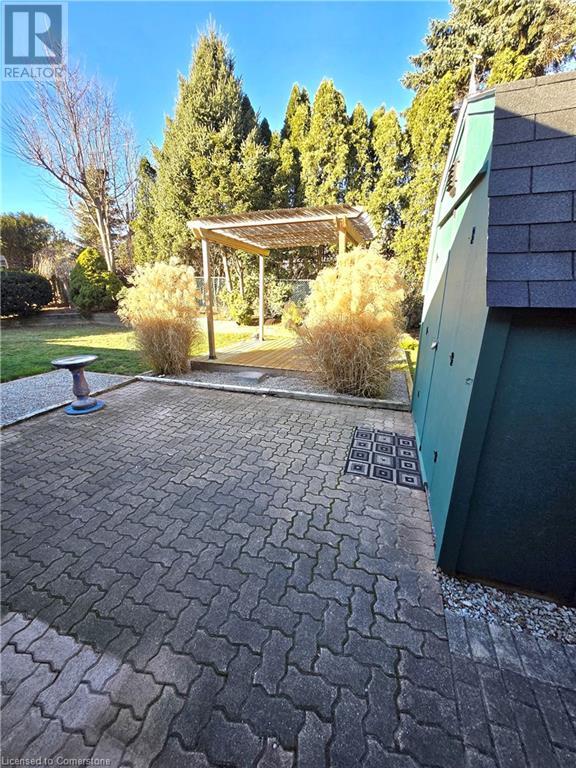3 Bedroom
1 Bathroom
1442 sqft
Bungalow
Fireplace
Central Air Conditioning
Forced Air
Landscaped
$2,500 Monthly
Main floor of the bungalow for rent includes garage + tandem parking for 2 cars. North end of St. Catharines and very close to walking trails, excellent schools, public transit and local amenities. Beautiful curb appeal and backyard. Separate living and family rooms, hardwood flooring throughout the home with newer windows. Kitchen has stainless steel appliances, granite countertop. Fenced backyard with landscaping, a pergola and interlocking patio. Access to half of the backyard. Minimum lease for 1 year, longer term available. Utilities extra at 70% (heat, hydro, water). Full house also available at $4,000 Required: Full credit report (not just the score), ID, proof of previous rent payments, income, references, deposit. (id:34792)
Property Details
|
MLS® Number
|
40684235 |
|
Property Type
|
Single Family |
|
Amenities Near By
|
Hospital, Marina, Park, Place Of Worship, Public Transit, Schools, Shopping |
|
Community Features
|
Quiet Area, School Bus |
|
Equipment Type
|
None |
|
Features
|
Gazebo, Automatic Garage Door Opener |
|
Parking Space Total
|
3 |
|
Rental Equipment Type
|
None |
|
Structure
|
Shed |
Building
|
Bathroom Total
|
1 |
|
Bedrooms Above Ground
|
3 |
|
Bedrooms Total
|
3 |
|
Appliances
|
Central Vacuum, Dishwasher, Dryer, Microwave, Oven - Built-in, Refrigerator, Washer, Gas Stove(s), Hood Fan, Window Coverings, Garage Door Opener |
|
Architectural Style
|
Bungalow |
|
Basement Type
|
None |
|
Constructed Date
|
1966 |
|
Construction Style Attachment
|
Detached |
|
Cooling Type
|
Central Air Conditioning |
|
Exterior Finish
|
Brick |
|
Fire Protection
|
Smoke Detectors, Alarm System |
|
Fireplace Present
|
Yes |
|
Fireplace Total
|
1 |
|
Heating Fuel
|
Natural Gas |
|
Heating Type
|
Forced Air |
|
Stories Total
|
1 |
|
Size Interior
|
1442 Sqft |
|
Type
|
House |
|
Utility Water
|
Municipal Water |
Parking
Land
|
Access Type
|
Highway Access, Highway Nearby |
|
Acreage
|
No |
|
Land Amenities
|
Hospital, Marina, Park, Place Of Worship, Public Transit, Schools, Shopping |
|
Landscape Features
|
Landscaped |
|
Sewer
|
Municipal Sewage System |
|
Size Depth
|
113 Ft |
|
Size Frontage
|
87 Ft |
|
Size Total Text
|
Under 1/2 Acre |
|
Zoning Description
|
R1 |
Rooms
| Level |
Type |
Length |
Width |
Dimensions |
|
Main Level |
3pc Bathroom |
|
|
8'7'' x 7'2'' |
|
Main Level |
Bedroom |
|
|
12'1'' x 8'9'' |
|
Main Level |
Bedroom |
|
|
10'9'' x 8'8'' |
|
Main Level |
Primary Bedroom |
|
|
14'5'' x 9'10'' |
|
Main Level |
Family Room |
|
|
18'2'' x 11'10'' |
|
Main Level |
Kitchen |
|
|
17'11'' x 11'0'' |
|
Main Level |
Living Room |
|
|
21'5'' x 12'2'' |
|
Main Level |
Foyer |
|
|
9'5'' x 6'6'' |
https://www.realtor.ca/real-estate/27741576/23-old-oxford-road-unit-upper-unit-st-catharines

























