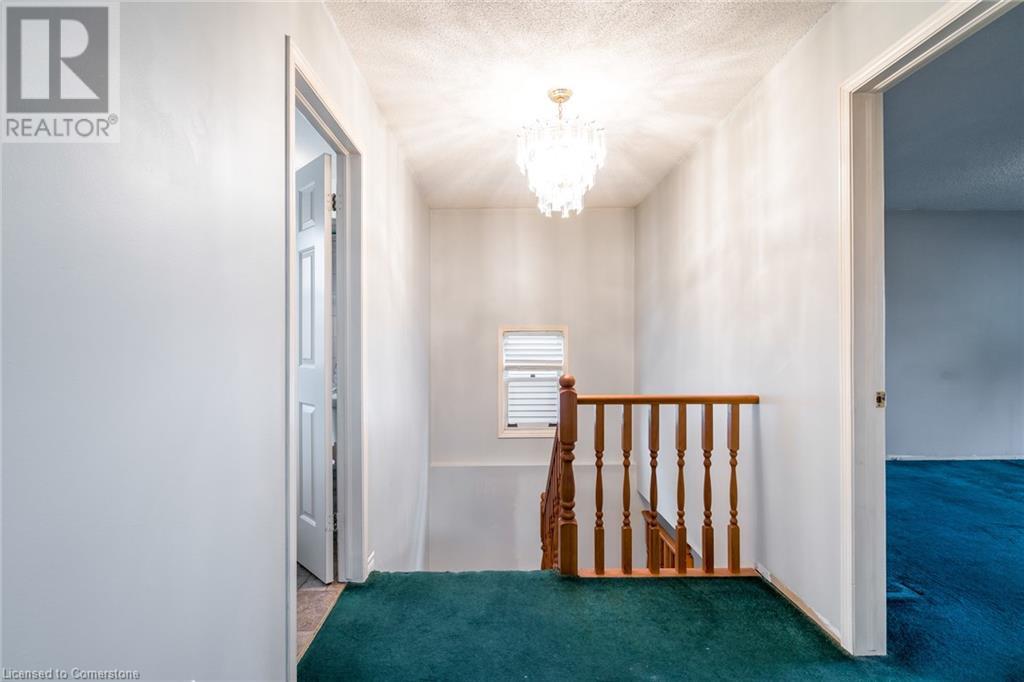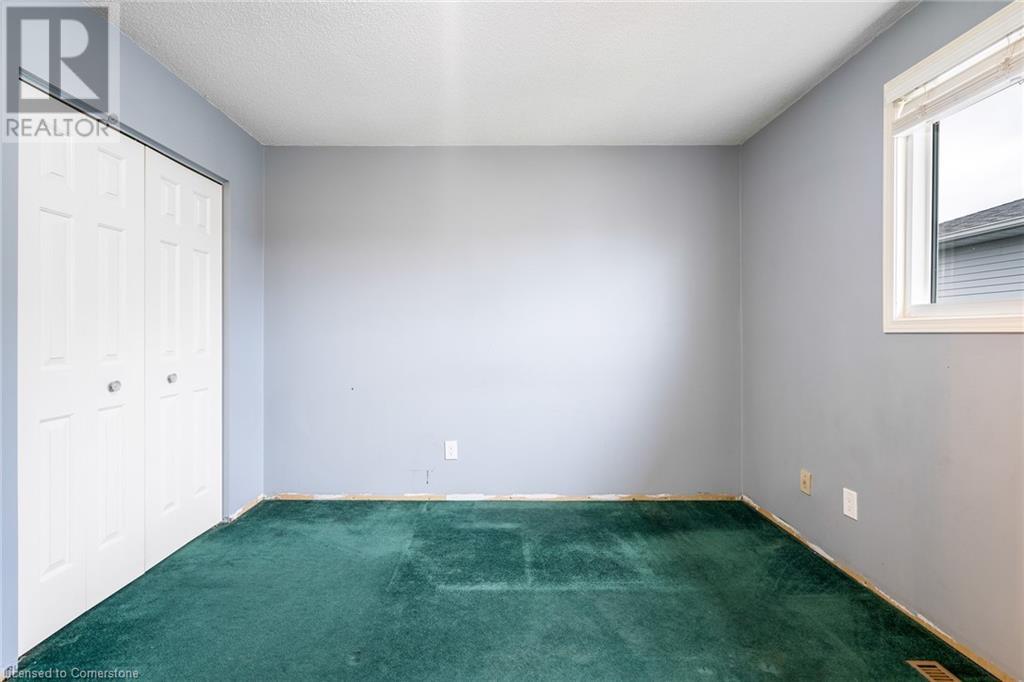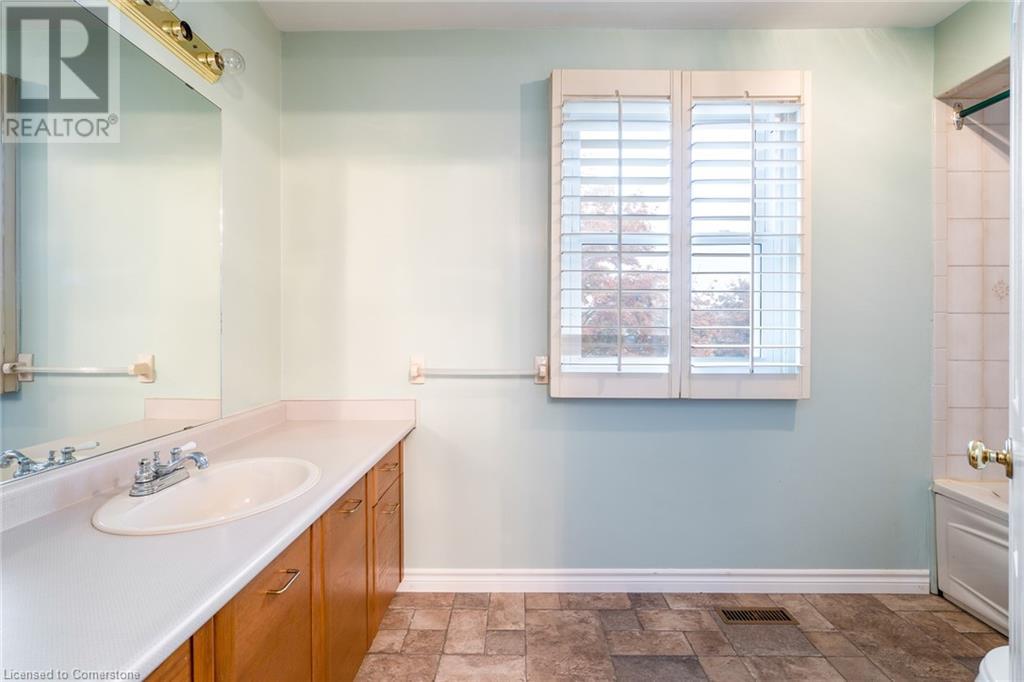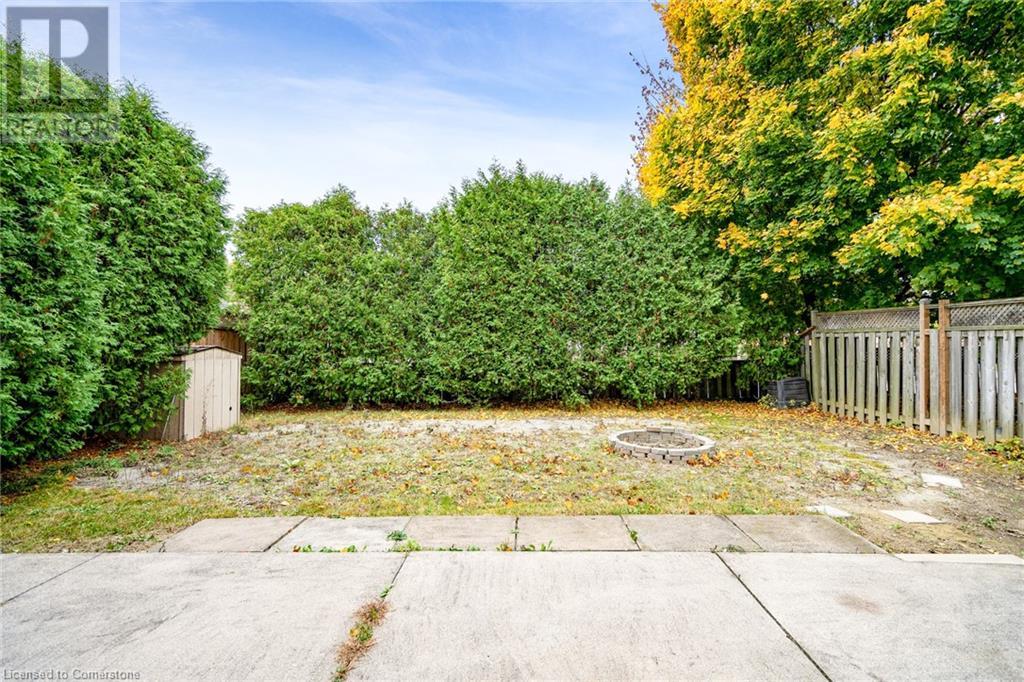3 Bedroom
3 Bathroom
2464 sqft
2 Level
Fireplace
Central Air Conditioning
Forced Air
$779,900
Welcome to this inviting 2-storey home located on a quiet cul-de-sac in the family-friendly Barnstown neighbourhood on Hamilton Mountain. Featuring 3 spacious bedrooms and 2.5 bathrooms, providing comfort and functionality for your family. The primary bedroom offers a walk-in closet and ensuite. Enjoy the convenience of a concrete driveway leading to a 2-car garage, ensuring ample parking and storage. The well-sized backyard, complete with a concrete patio, offers a perfect space for gatherings with friends and family. Situated on a quiet street, this home is conveniently close to essential amenities such as schools, parks, shopping, public transit, and easy access to the Linc. This home is ready for your personal finishing touches to make it truly your own! (id:34792)
Property Details
|
MLS® Number
|
40673837 |
|
Property Type
|
Single Family |
|
Amenities Near By
|
Park, Place Of Worship, Playground, Public Transit, Schools, Shopping |
|
Communication Type
|
High Speed Internet |
|
Community Features
|
Community Centre, School Bus |
|
Equipment Type
|
Water Heater |
|
Features
|
Cul-de-sac |
|
Parking Space Total
|
6 |
|
Rental Equipment Type
|
Water Heater |
|
Structure
|
Porch |
Building
|
Bathroom Total
|
3 |
|
Bedrooms Above Ground
|
3 |
|
Bedrooms Total
|
3 |
|
Appliances
|
Dishwasher, Dryer, Refrigerator, Stove, Washer, Garage Door Opener |
|
Architectural Style
|
2 Level |
|
Basement Development
|
Unfinished |
|
Basement Type
|
Full (unfinished) |
|
Construction Style Attachment
|
Detached |
|
Cooling Type
|
Central Air Conditioning |
|
Exterior Finish
|
Brick, Vinyl Siding |
|
Fireplace Fuel
|
Wood |
|
Fireplace Present
|
Yes |
|
Fireplace Total
|
1 |
|
Fireplace Type
|
Other - See Remarks |
|
Half Bath Total
|
1 |
|
Heating Type
|
Forced Air |
|
Stories Total
|
2 |
|
Size Interior
|
2464 Sqft |
|
Type
|
House |
|
Utility Water
|
Municipal Water |
Parking
Land
|
Access Type
|
Road Access, Highway Access |
|
Acreage
|
No |
|
Land Amenities
|
Park, Place Of Worship, Playground, Public Transit, Schools, Shopping |
|
Sewer
|
Municipal Sewage System |
|
Size Depth
|
105 Ft |
|
Size Frontage
|
42 Ft |
|
Size Total Text
|
Under 1/2 Acre |
|
Zoning Description
|
Residential |
Rooms
| Level |
Type |
Length |
Width |
Dimensions |
|
Second Level |
4pc Bathroom |
|
|
Measurements not available |
|
Second Level |
Bedroom |
|
|
10'9'' x 9'8'' |
|
Second Level |
Full Bathroom |
|
|
Measurements not available |
|
Second Level |
Bedroom |
|
|
11'11'' x 10'9'' |
|
Second Level |
Primary Bedroom |
|
|
18'7'' x 11'11'' |
|
Lower Level |
Cold Room |
|
|
13'8'' x 3'4'' |
|
Lower Level |
Laundry Room |
|
|
13'3'' x 8'6'' |
|
Lower Level |
Utility Room |
|
|
24'2'' x 21'9'' |
|
Main Level |
2pc Bathroom |
|
|
Measurements not available |
|
Main Level |
Living Room |
|
|
18'2'' x 11'10'' |
|
Main Level |
Dining Room |
|
|
12'3'' x 9'11'' |
|
Main Level |
Kitchen |
|
|
12'3'' x 12'0'' |
|
Main Level |
Foyer |
|
|
6'5'' x 5'4'' |
Utilities
|
Cable
|
Available |
|
Electricity
|
Available |
|
Natural Gas
|
Available |
|
Telephone
|
Available |
https://www.realtor.ca/real-estate/27618883/23-lancer-court-hamilton





































