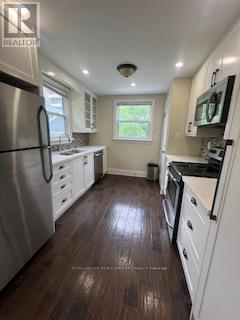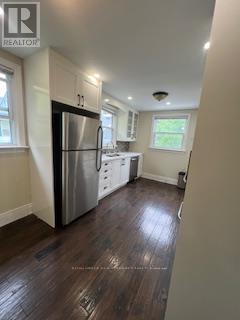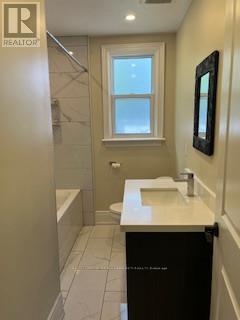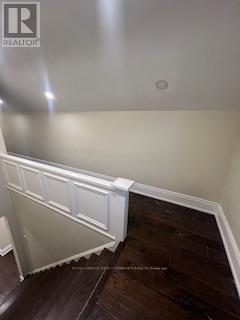4 Bedroom
2 Bathroom
Central Air Conditioning
Forced Air
$3,000 Monthly
Top reasons to love this home ** Quiet street close to all amenities such as Summerhill market , parks, shops, restaurants, public transportation , & much more.. 2 large bedrooms and 4 pc bath on the main floor. 2 Bedrooms and loft on the upper level, with a spa like 3 pc bath. Eat-In kitchen with Stainless Steel Appliances. Gorgeous hardwood floors throughout. Situated on large corner lot in a family friendly community. This house offers Comfort & Charm in a sought after location. You don't want to miss out on it ! **** EXTRAS **** Stainless Steel Fridge, Stove, Microwave, Dishwasher. Shared washer & Dryer in Basement. Roughed in for washer and dryer on main floor. No Smoking ! No Pets! Garage is excluded. Tenant is responsible for lawn care and snow removal. (id:34792)
Property Details
|
MLS® Number
|
N9512718 |
|
Property Type
|
Single Family |
|
Community Name
|
Aurora Village |
Building
|
Bathroom Total
|
2 |
|
Bedrooms Above Ground
|
4 |
|
Bedrooms Total
|
4 |
|
Construction Style Attachment
|
Detached |
|
Cooling Type
|
Central Air Conditioning |
|
Exterior Finish
|
Stucco |
|
Flooring Type
|
Hardwood |
|
Foundation Type
|
Poured Concrete |
|
Heating Fuel
|
Natural Gas |
|
Heating Type
|
Forced Air |
|
Stories Total
|
2 |
|
Type
|
House |
|
Utility Water
|
Municipal Water |
Parking
Land
|
Acreage
|
No |
|
Sewer
|
Sanitary Sewer |
Rooms
| Level |
Type |
Length |
Width |
Dimensions |
|
Main Level |
Kitchen |
4.84 m |
2.92 m |
4.84 m x 2.92 m |
|
Main Level |
Family Room |
4.9 m |
3.5 m |
4.9 m x 3.5 m |
|
Main Level |
Bedroom |
4.71 m |
3.5 m |
4.71 m x 3.5 m |
|
Main Level |
Bedroom |
4.08 m |
3.65 m |
4.08 m x 3.65 m |
|
Upper Level |
Bedroom |
3.6 m |
2.4 m |
3.6 m x 2.4 m |
|
Upper Level |
Study |
5.03 m |
2.6 m |
5.03 m x 2.6 m |
Utilities
|
Cable
|
Available |
|
Sewer
|
Available |
https://www.realtor.ca/real-estate/27585657/23-irwin-avenue-aurora-aurora-village-aurora-village























