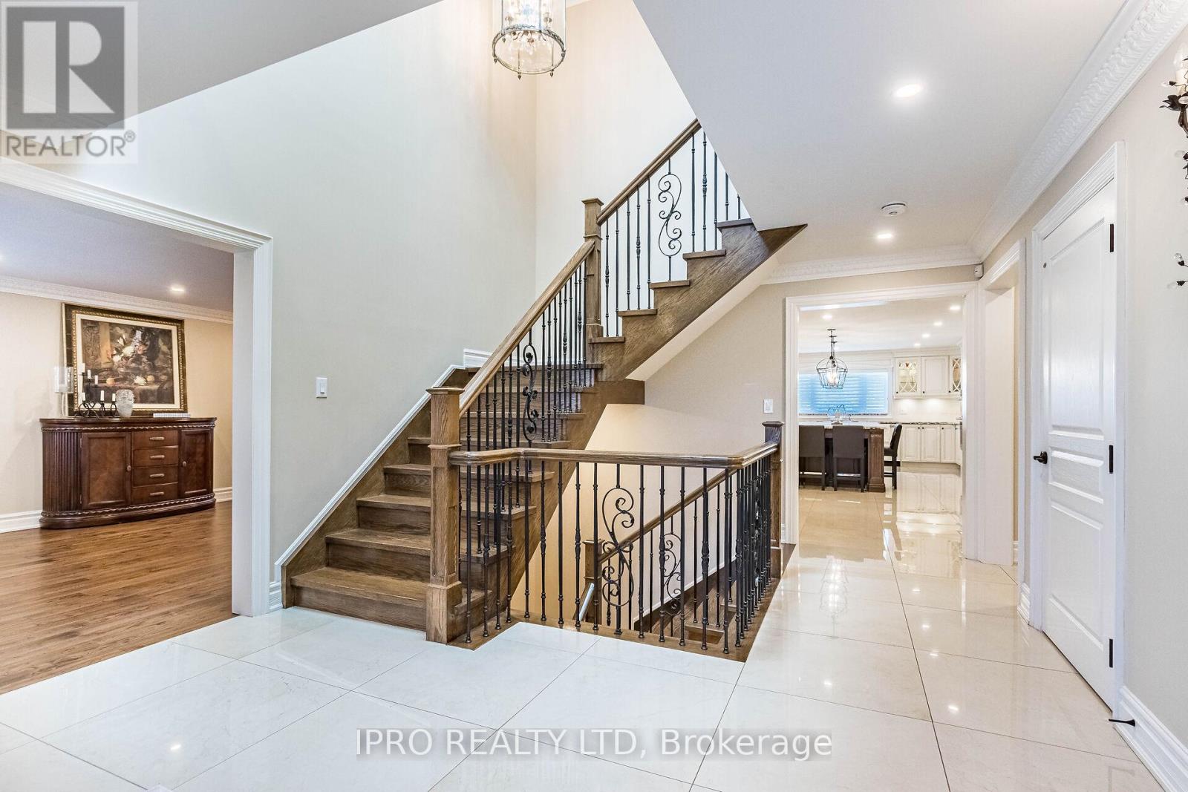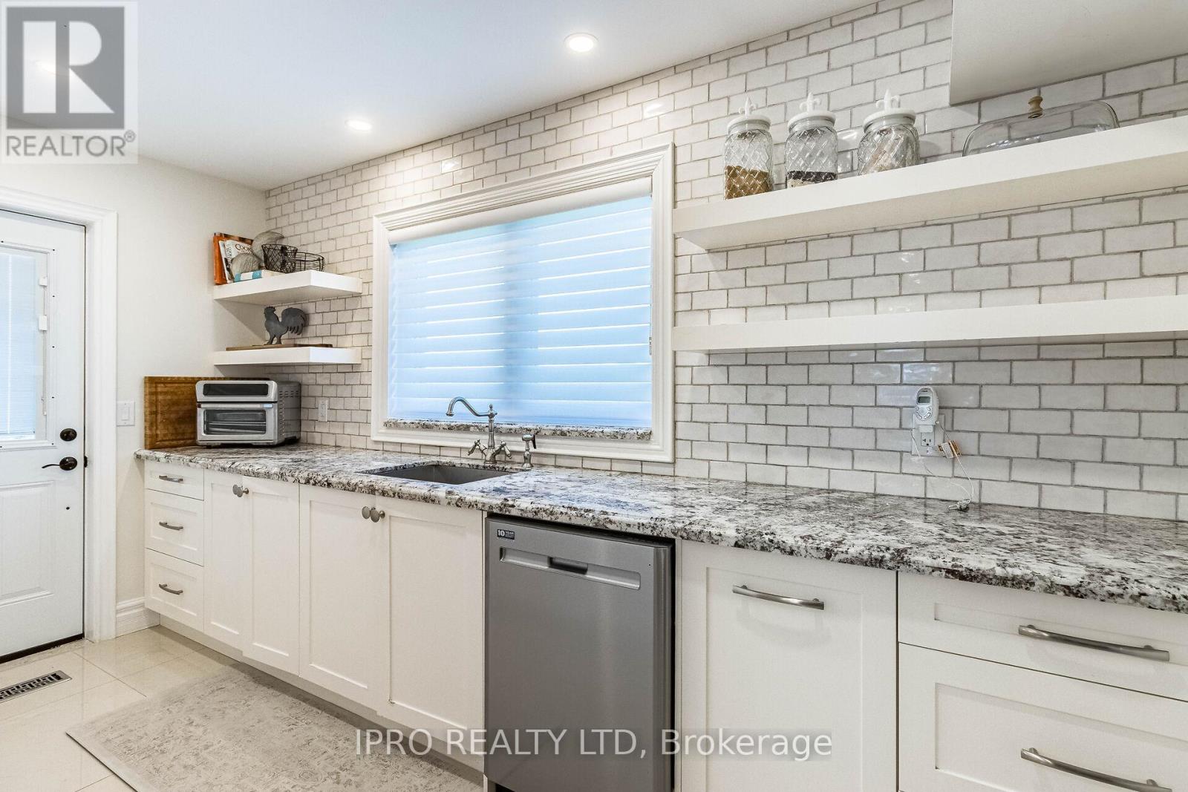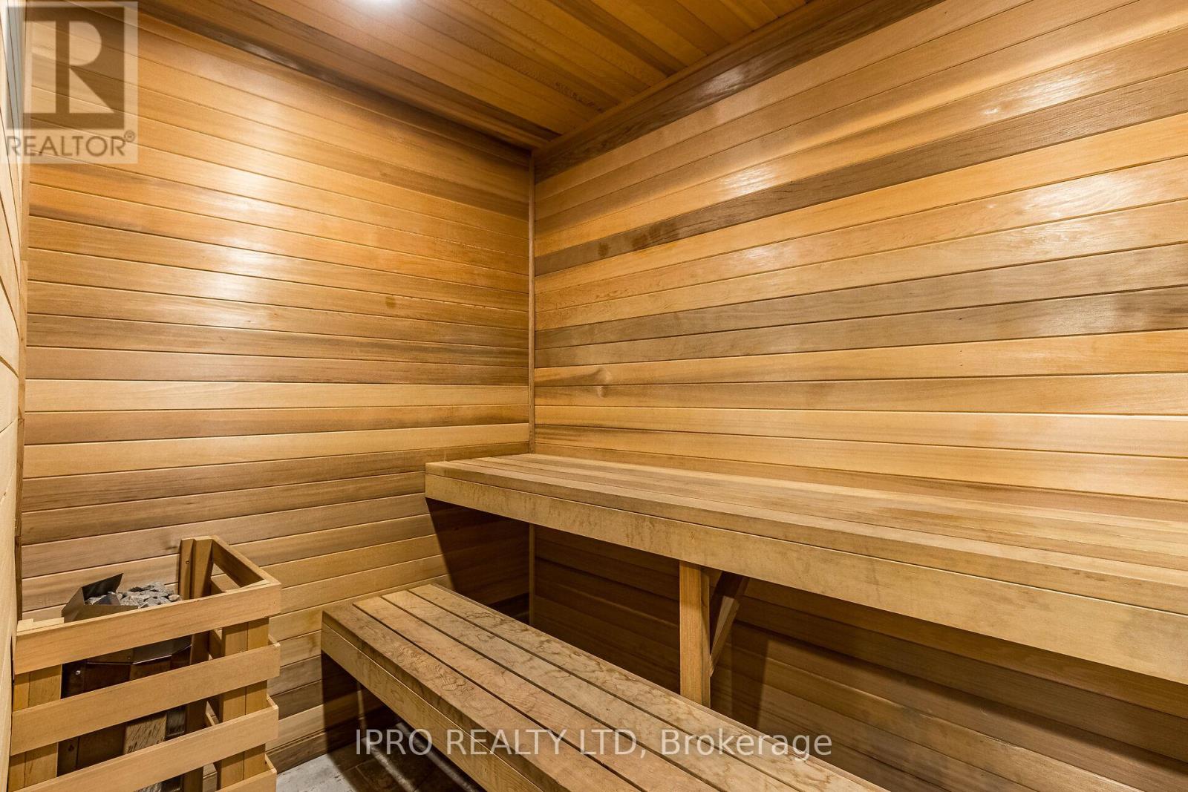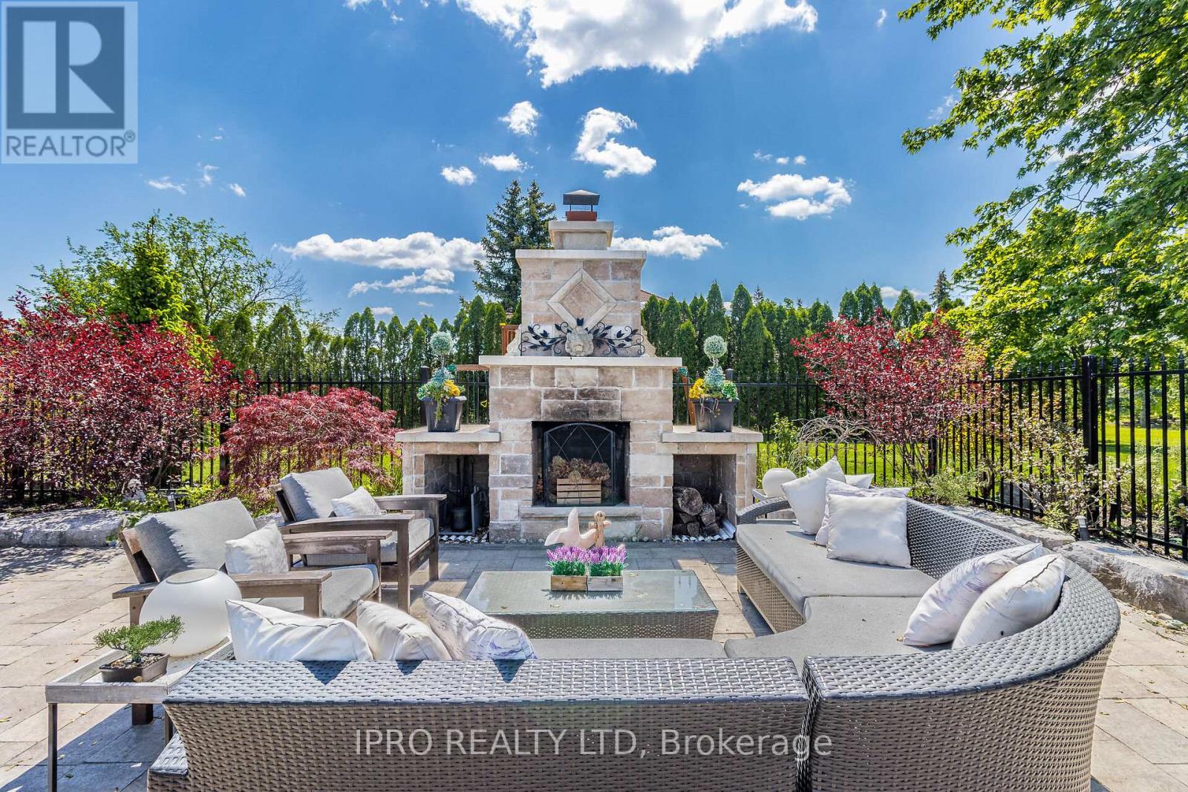5 Bedroom
7 Bathroom
Fireplace
Inground Pool
Central Air Conditioning
Forced Air
$6,499,000
This estate mansion in Brampton is absolutely stunning! With 6,600 sqft of living space & over 2 acres of land, it offers a luxurious lifestyle. The combination of city convenience & country side tranquility is indeed enticing. Landscaping surrounding the house adds to its allure creating a picturesque setting for this elegant home. Elevator for convenience and many storage rms. Backyard oasis with a fenced pool, hot tub, cabana, seating area, outdoor bar & pizza oven is perfect for entertaining during summer. Inclusion of a workshop and storage shed provides practical amenities while the ample parking space & garage hoist cater to the needs of car enthusiasts, ensuring the safety and maintenance of their valuable vehicles. The 2018 rebuild and expansion ensure modern amenities and comforts including heated floors that add a cozy touch to daily living. And with additional 4,500 sqft basement featuring a theatre room, gym, game rm, sauna and family room, there's no shortage of entertainment. **** EXTRAS **** Please see the attached List for all the inclusions (id:34792)
Property Details
|
MLS® Number
|
W8401006 |
|
Property Type
|
Single Family |
|
Community Name
|
Toronto Gore Rural Estate |
|
Parking Space Total
|
25 |
|
Pool Type
|
Inground Pool |
Building
|
Bathroom Total
|
7 |
|
Bedrooms Above Ground
|
5 |
|
Bedrooms Total
|
5 |
|
Basement Development
|
Finished |
|
Basement Type
|
N/a (finished) |
|
Construction Style Attachment
|
Detached |
|
Cooling Type
|
Central Air Conditioning |
|
Exterior Finish
|
Brick, Stone |
|
Fireplace Present
|
Yes |
|
Flooring Type
|
Hardwood, Laminate, Porcelain Tile, Tile |
|
Foundation Type
|
Concrete |
|
Half Bath Total
|
1 |
|
Heating Fuel
|
Natural Gas |
|
Heating Type
|
Forced Air |
|
Stories Total
|
2 |
|
Type
|
House |
|
Utility Water
|
Municipal Water |
Parking
Land
|
Acreage
|
No |
|
Sewer
|
Septic System |
|
Size Depth
|
560 Ft |
|
Size Frontage
|
182 Ft ,4 In |
|
Size Irregular
|
182.38 X 560.05 Ft ; 560.05x 182.59 X 351.11 X 100.08 X 96.49 |
|
Size Total Text
|
182.38 X 560.05 Ft ; 560.05x 182.59 X 351.11 X 100.08 X 96.49 |
|
Zoning Description
|
Residential |
Rooms
| Level |
Type |
Length |
Width |
Dimensions |
|
Second Level |
Primary Bedroom |
4.83 m |
7.49 m |
4.83 m x 7.49 m |
|
Second Level |
Bedroom 2 |
3.95 m |
6.13 m |
3.95 m x 6.13 m |
|
Second Level |
Bedroom 3 |
5.17 m |
5.52 m |
5.17 m x 5.52 m |
|
Second Level |
Bedroom 4 |
4.4 m |
4.48 m |
4.4 m x 4.48 m |
|
Second Level |
Bedroom 5 |
4.14 m |
7.22 m |
4.14 m x 7.22 m |
|
Basement |
Games Room |
4 m |
5.6 m |
4 m x 5.6 m |
|
Basement |
Family Room |
5.51 m |
3.93 m |
5.51 m x 3.93 m |
|
Main Level |
Living Room |
4.16 m |
12.37 m |
4.16 m x 12.37 m |
|
Main Level |
Dining Room |
4.16 m |
12.37 m |
4.16 m x 12.37 m |
|
Main Level |
Family Room |
7.73 m |
5.41 m |
7.73 m x 5.41 m |
|
Main Level |
Kitchen |
8.44 m |
5.39 m |
8.44 m x 5.39 m |
|
Main Level |
Sunroom |
3.84 m |
7.02 m |
3.84 m x 7.02 m |
https://www.realtor.ca/real-estate/26988866/23-glenbrook-boulevard-brampton-toronto-gore-rural-estate-toronto-gore-rural-estate











































